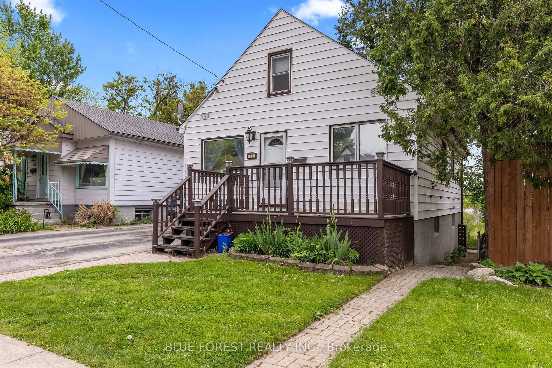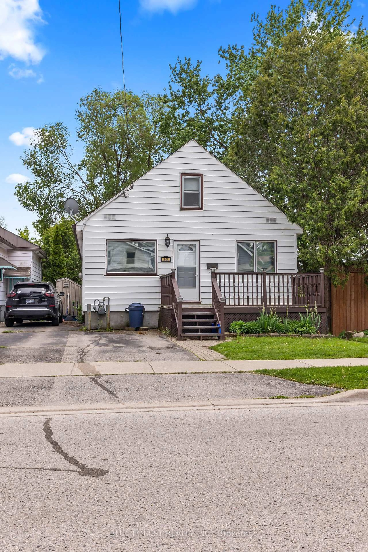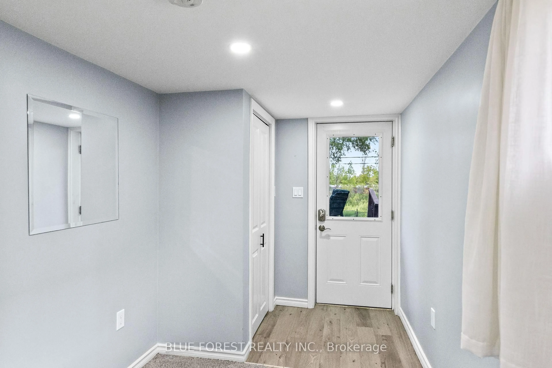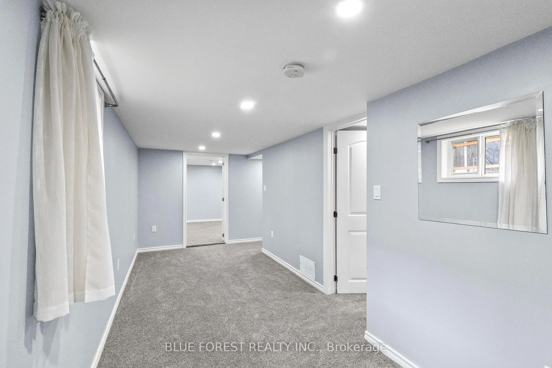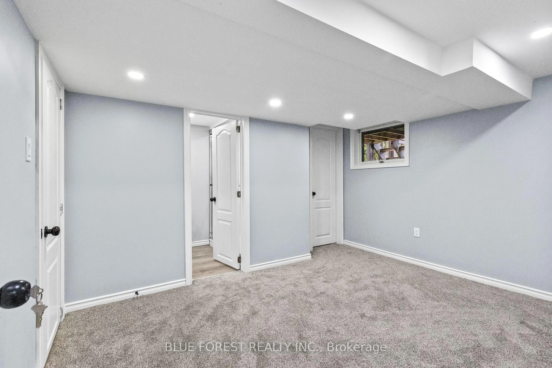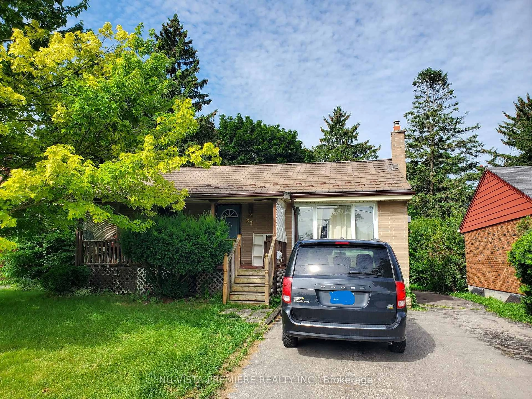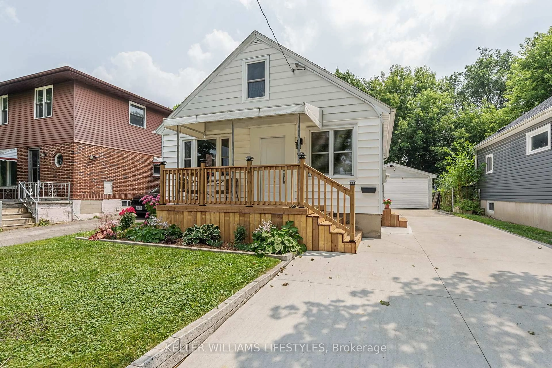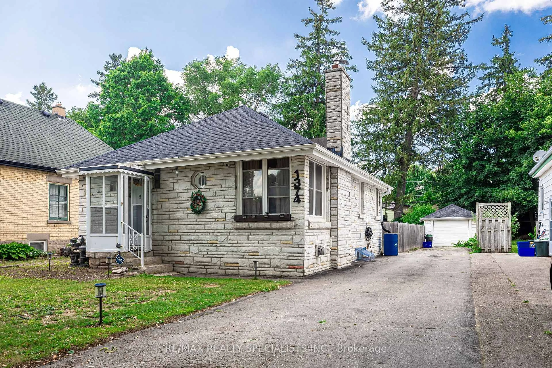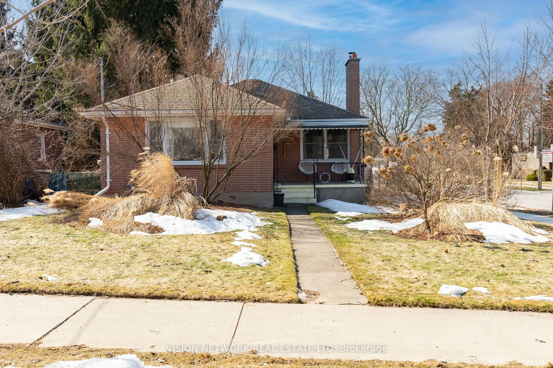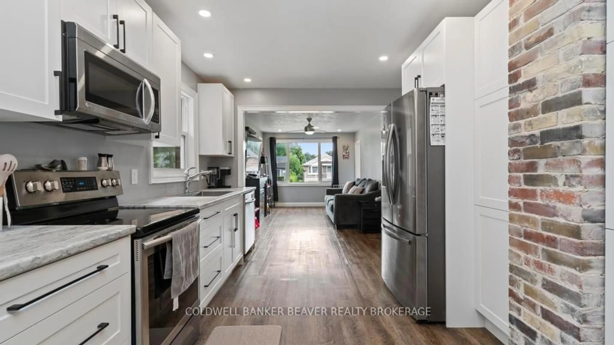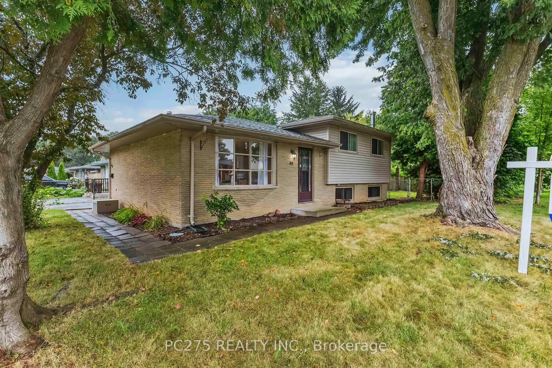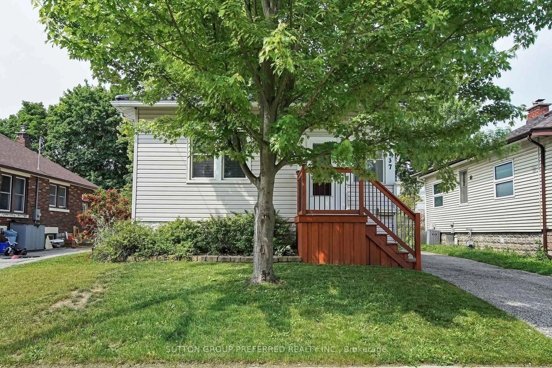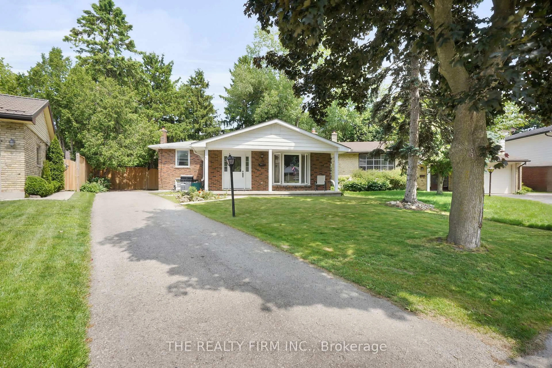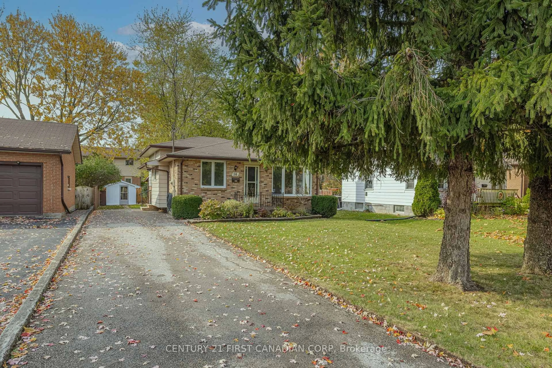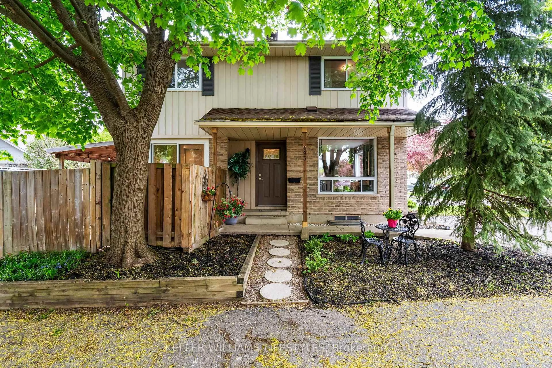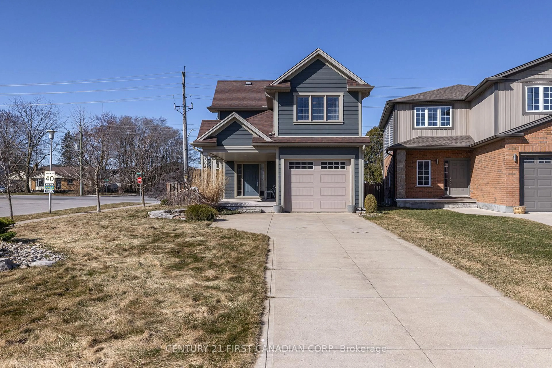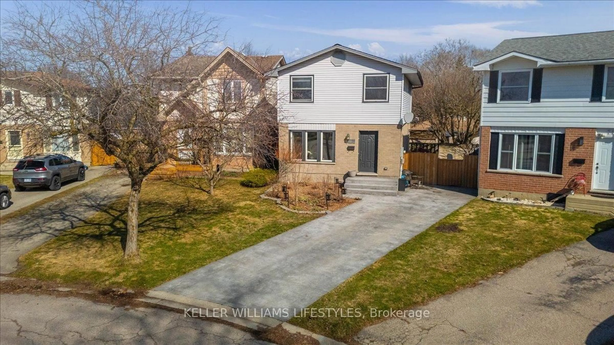69 CONNAUGHT Ave, London East, Ontario N5Y 3A5
Contact us about this property
Highlights
Estimated valueThis is the price Wahi expects this property to sell for.
The calculation is powered by our Instant Home Value Estimate, which uses current market and property price trends to estimate your home’s value with a 90% accuracy rate.Not available
Price/Sqft$393/sqft
Monthly cost
Open Calculator

Curious about what homes are selling for in this area?
Get a report on comparable homes with helpful insights and trends.
+10
Properties sold*
$562K
Median sold price*
*Based on last 30 days
Description
Welcome to this spacious 2-unit home with great rental income. The main floor offers a generous living room filled with natural light, a roomy eat-in kitchen, and a main-floor master bedroom. An additional room on the main level provides flexibility ideal as a second bedroom, home office, or guest space. You'll also find two 3-piece washrooms for added convenience. Upstairs, two oversized bedrooms offer plenty of space for family or guests. The fully finished basement features a bright and updated granny suite with two bedrooms, including one with a private 3-piece en-suite. A second full bathroom, an eat-in kitchen, and brand-new carpeting throughout make this lower unit both comfortable and inviting. Out back, enjoy the peaceful view of a large pond and the bonus of McCormick Park just steps away, offering walking trails and green space right beyond your yard. This is a rare find combining space, flexibility, and a beautiful natural setting!
Property Details
Interior
Features
Bsmt Floor
Kitchen
3.6 x 3.2Br
3.6 x 3.32nd Br
3.2 x 3.7Living
2.2 x 6.7Exterior
Features
Parking
Garage spaces -
Garage type -
Total parking spaces 1
Property History
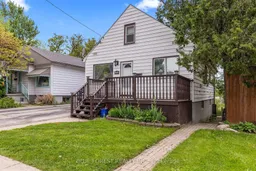 37
37