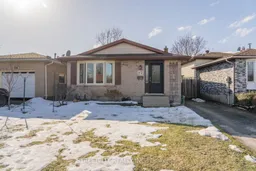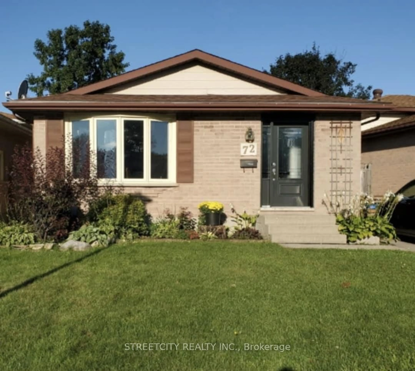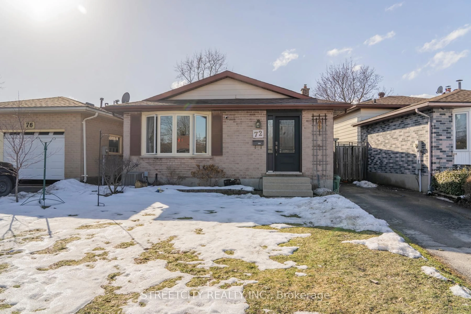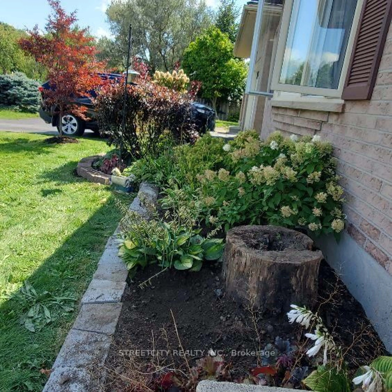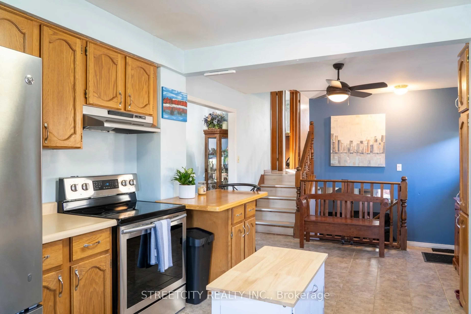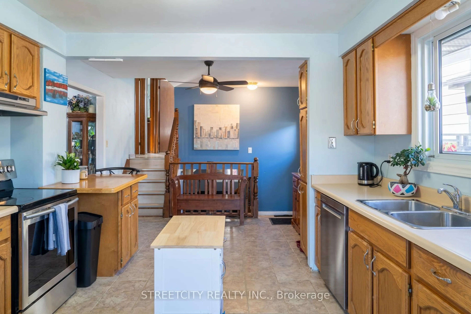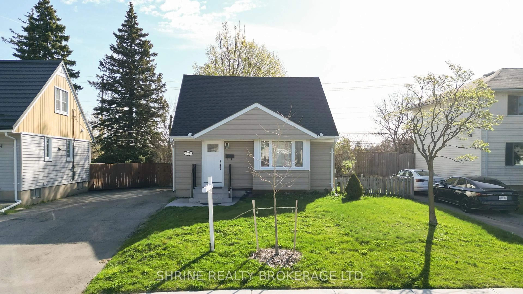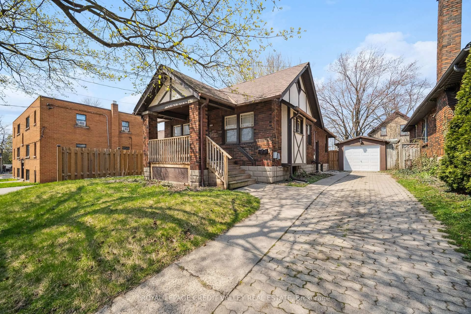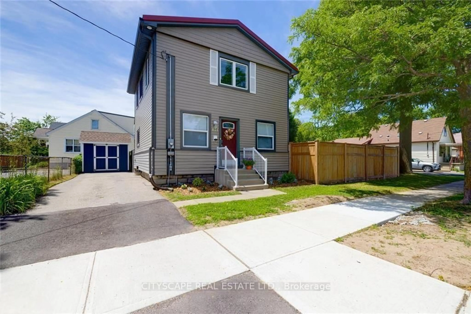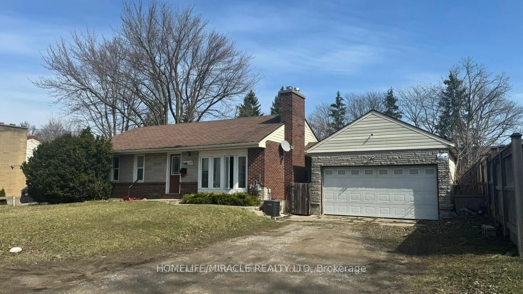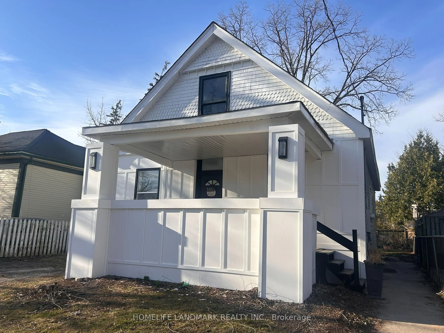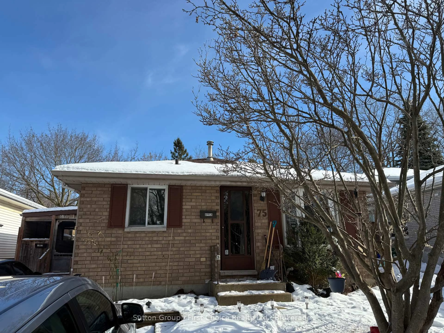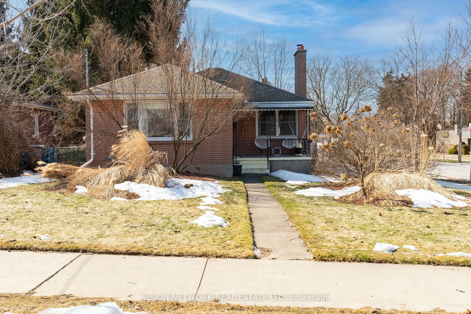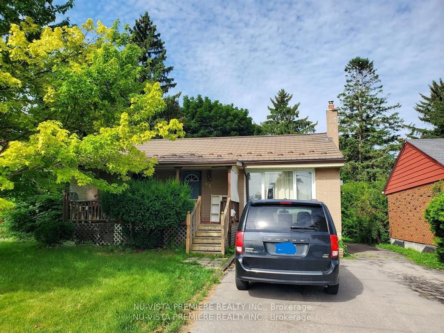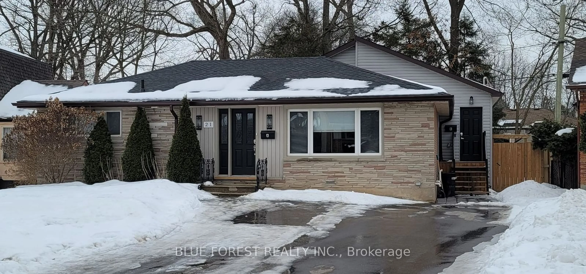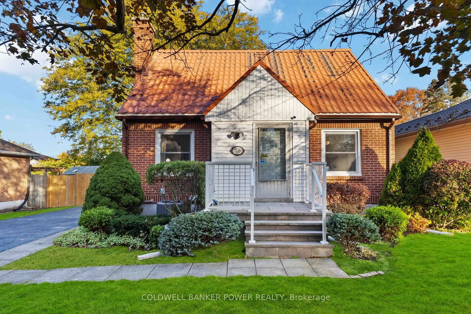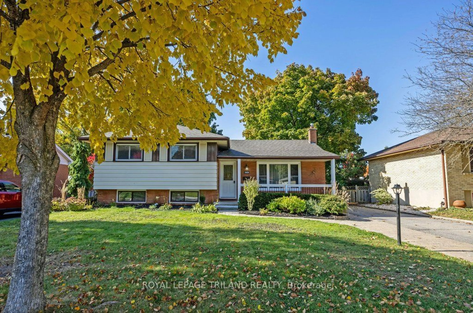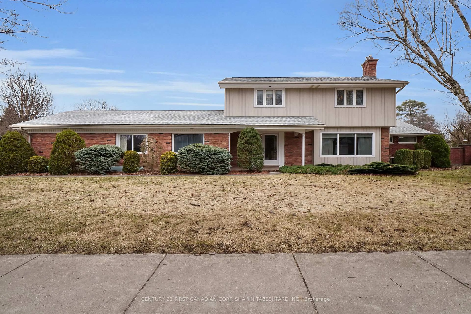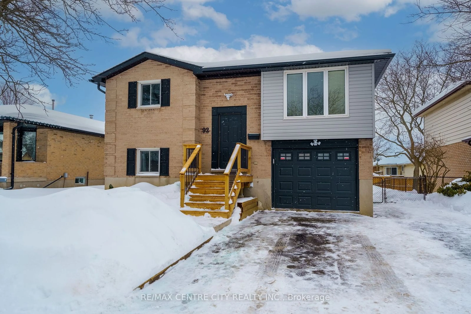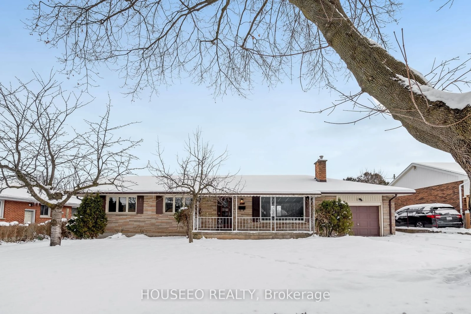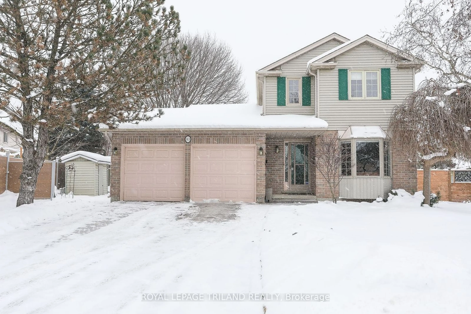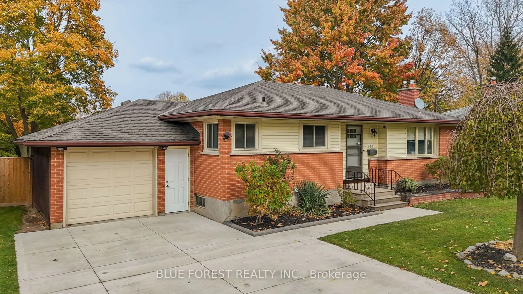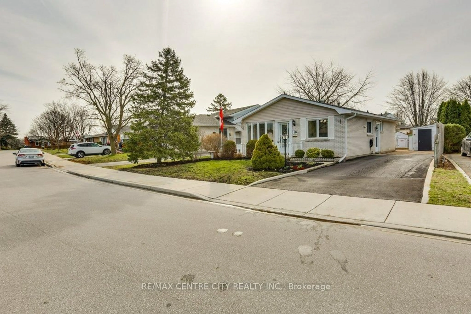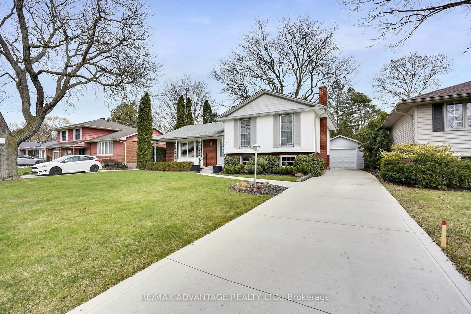72 Corinth Crt, London East, Ontario N5Y 5A8
Contact us about this property
Highlights
Estimated ValueThis is the price Wahi expects this property to sell for.
The calculation is powered by our Instant Home Value Estimate, which uses current market and property price trends to estimate your home’s value with a 90% accuracy rate.Not available
Price/Sqft$524/sqft
Est. Mortgage$2,856/mo
Tax Amount (2024)$3,461/yr
Days On Market10 days
Description
Welcome to 72 Corinth Court, a beautifully updated 4-level backsplit nestled in a peaceful cul-de-sac. This home is ideal for families or anyone looking for a well-maintained property with plenty of modern upgrades and a serene backyard retreat. Key Features: New Furnace (2014), New Front Door (2021), New Pocket Screen Door (2021), New Skylight (2021), New Air Conditioner (2021), New Tankless Water Heater (2021), Renovated Downstairs Bathroom (2023), Upgraded 200 amp electrical service (2023), Renovated Upstairs Bathroom (2024), New Bay Window Bench (2024), New Stunning Outdoor Workshop (2024), New Flooring throughout (2024), and Freshly Painted (2022-24). Location & Surroundings: This home is ideally located within walking distance to schools, shopping amenities, and scenic bike paths, with direct access to the Thames Valley Parkway. Whether you're taking a stroll or enjoying the outdoors, everything you need is just a short walk or ride away. Stunning Backyard Retreat: Step outside and discover your very own private oasis. The backyard features a tiki bar, fish pond, and gorgeous gardens, all adding to the tranquil atmosphere. Whether you're hosting summer gatherings or enjoying a quiet evening, this space is perfect for creating memories. Additionally, a 320 sq. ft. cottage-style workshop, with 30 amp electrical, built in 2024, offers the perfect space for hobbies, crafts, or storage. This home is truly one-of-a-kind with all the updates and a backyard you'll never want to leave. Don't miss your opportunity to make 72 Corinth Court your forever home! For more information or to schedule a viewing, contact today!
Upcoming Open House
Property Details
Interior
Features
Main Floor
Living
3.55 x 3.5Dining
3.0 x 2.43Kitchen
5.0 x 3.47Eat-In Kitchen
Exterior
Features
Parking
Garage spaces -
Garage type -
Total parking spaces 3
Property History
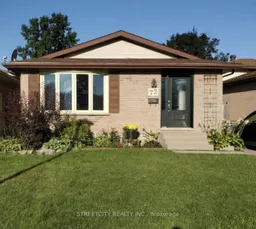 40
40