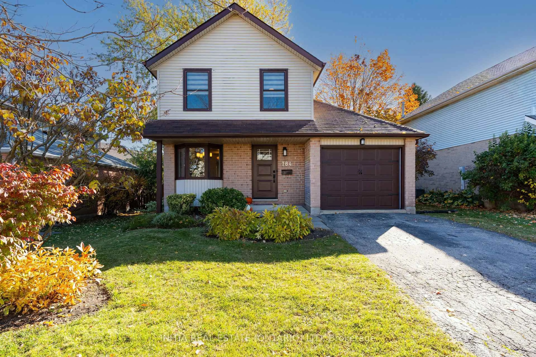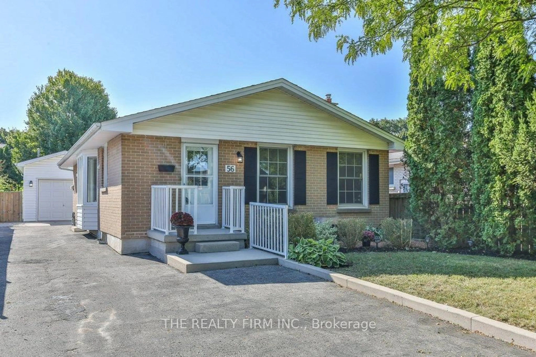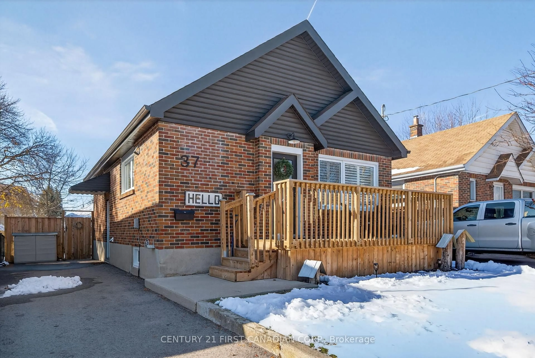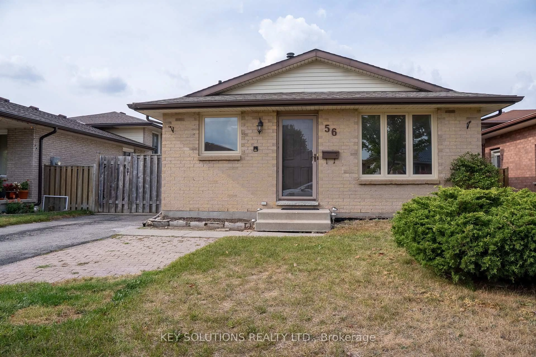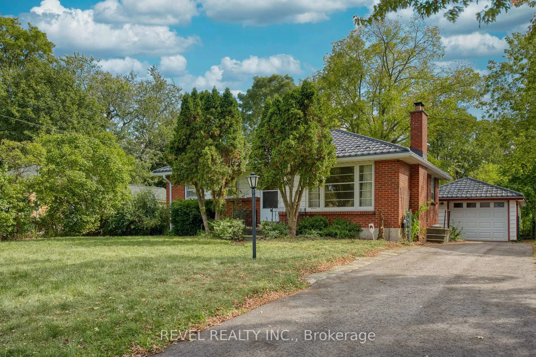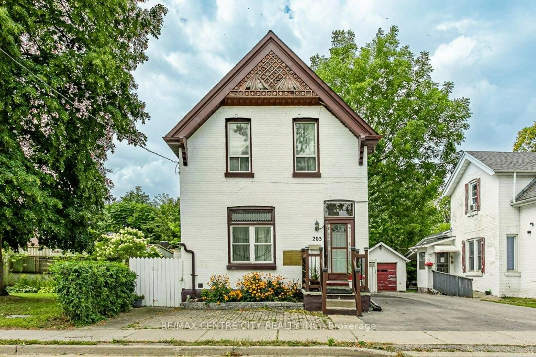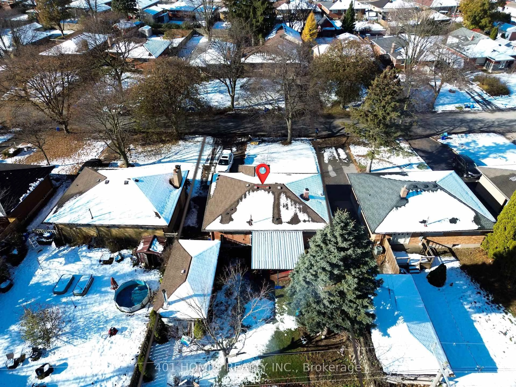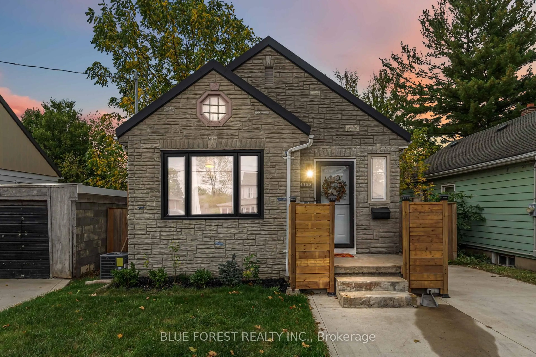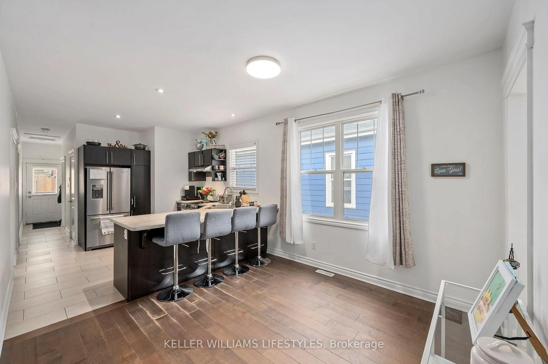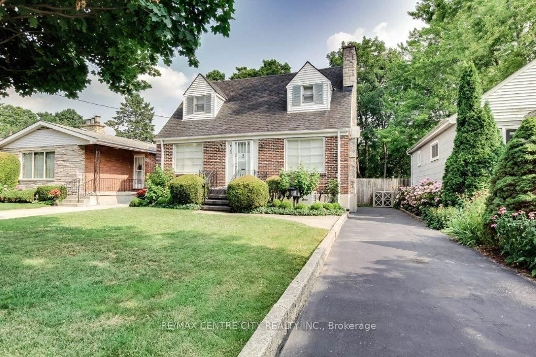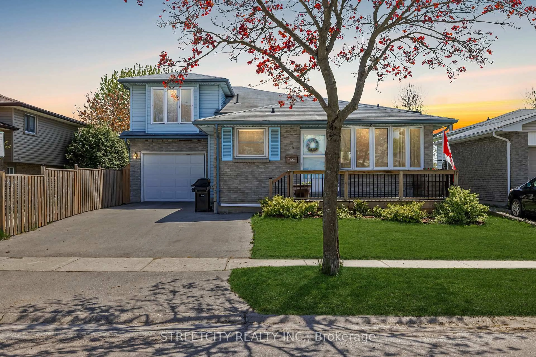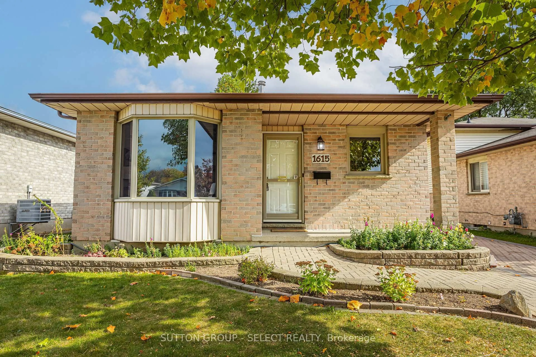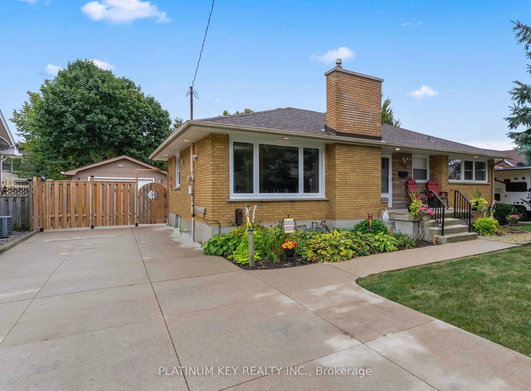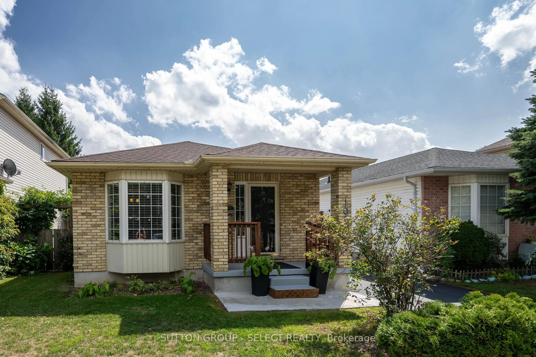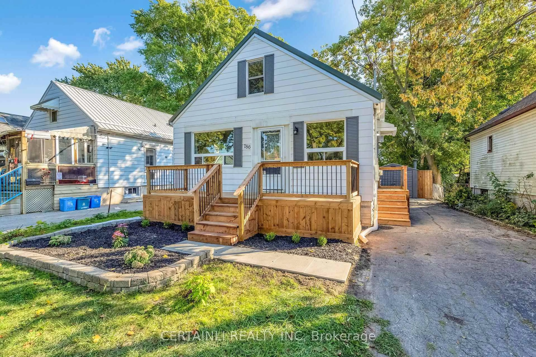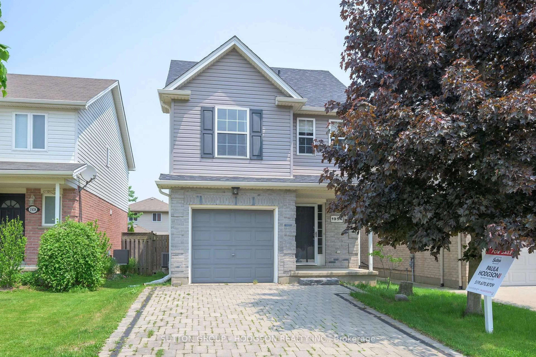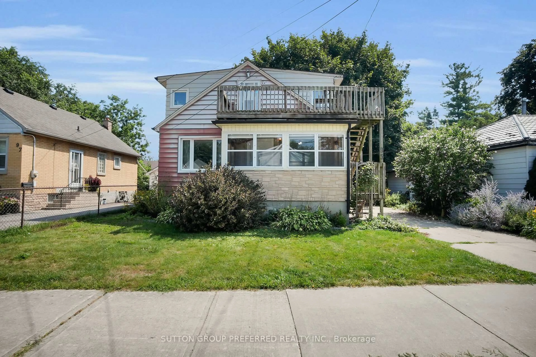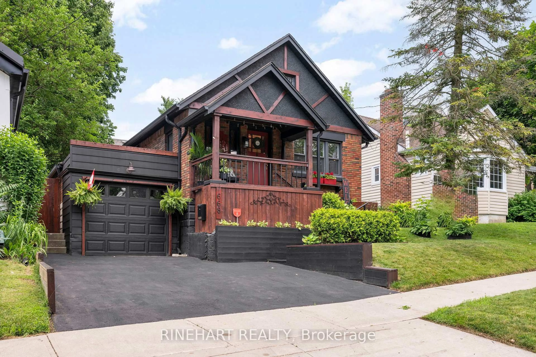Charming Carling Heights Home. Welcome to this beautifully updated 1.5-storey home, tucked away in the desirable Carling Heights neighbourhood. Full of character and curb appeal, this home sits on a generous lot with a fully fenced backyard perfect for kids, pets, or relaxing summer evenings. Inside, you'll find a bright and welcoming space with durable hard surface flooring throughout. The main floor features a comfortable living room with custom built-ins that add both style and smart storage. The kitchen has been thoughtfully updated, creating a space that's as functional as it is inviting. Upstairs, you'll find two good sized bedrooms, each offering great closet space for everyday storage. The primary bedroom closet features built-in shelving and a double hanging area to keep things organized. Both bedrooms also feature bonus crawl space storage perfect for tucking away seasonal décor, luggage, or keepsakes, making the most of every inch of space. The finished lower level expands your living area with a dedicated home office, a cozy family room, and an additional room currently used as a bedroom - offering flexibility to suit your needs. You'll also find a beautifully finished laundry room and a second bathroom for added convenience. Whether you're a first-time buyer, a growing family, or a professional couple, this home is ready to welcome you!
Inclusions: FRIDGE, STOVE, DISHWASHER, WASHER, DRYER, FREEZER IN LOWER, ALL BLINDS AND WINDOW COVERINGS
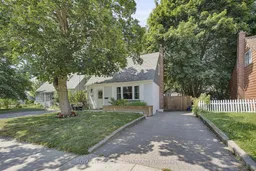 40
40

