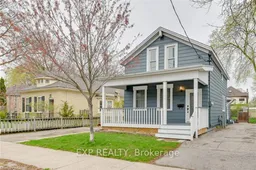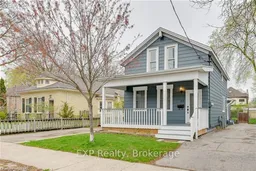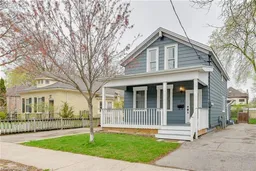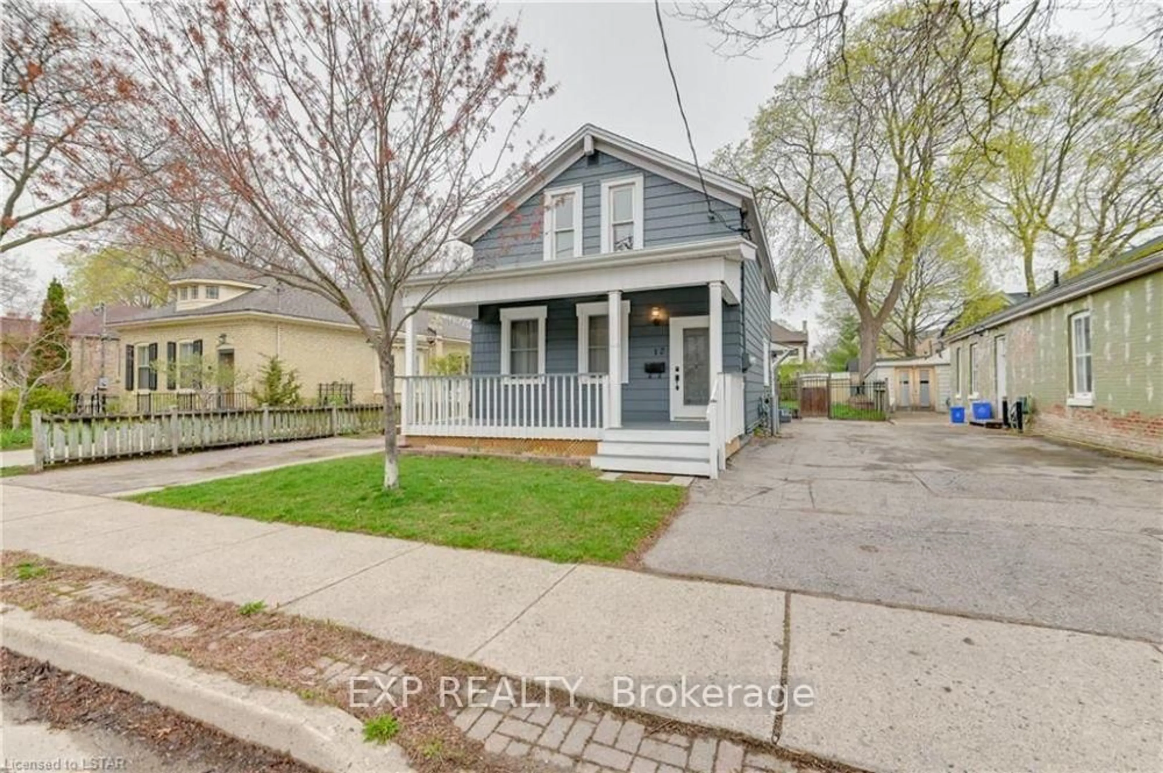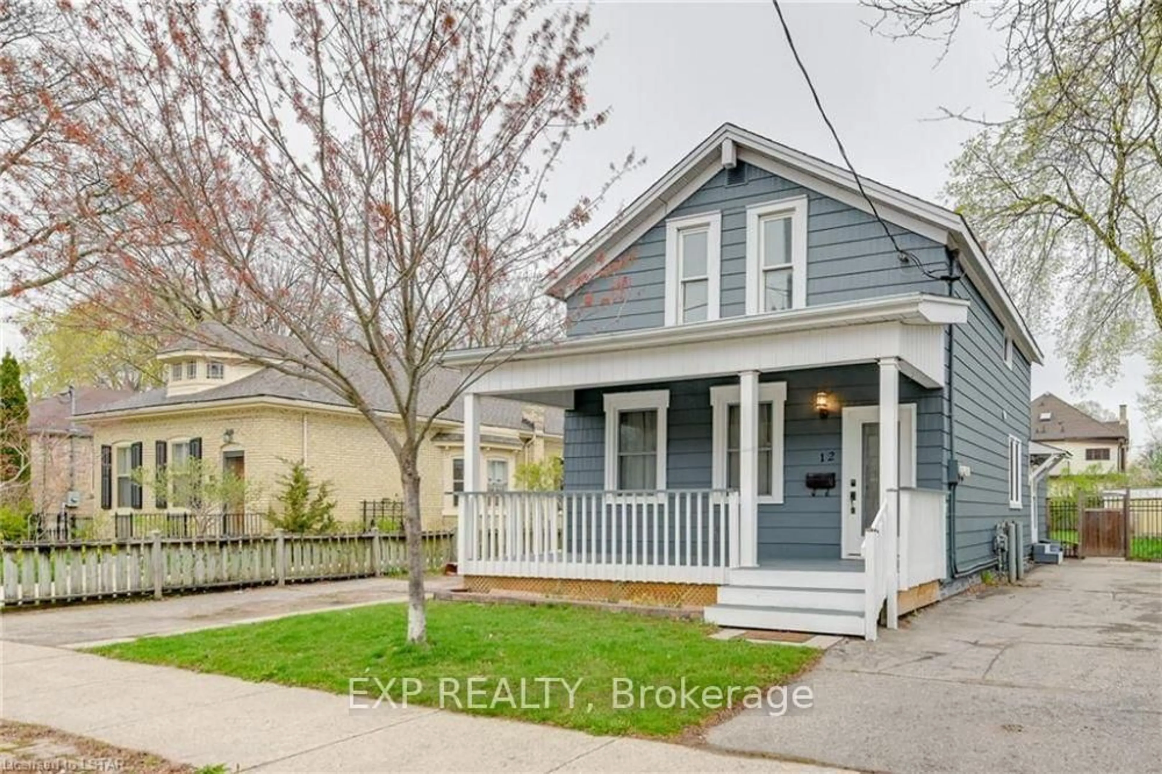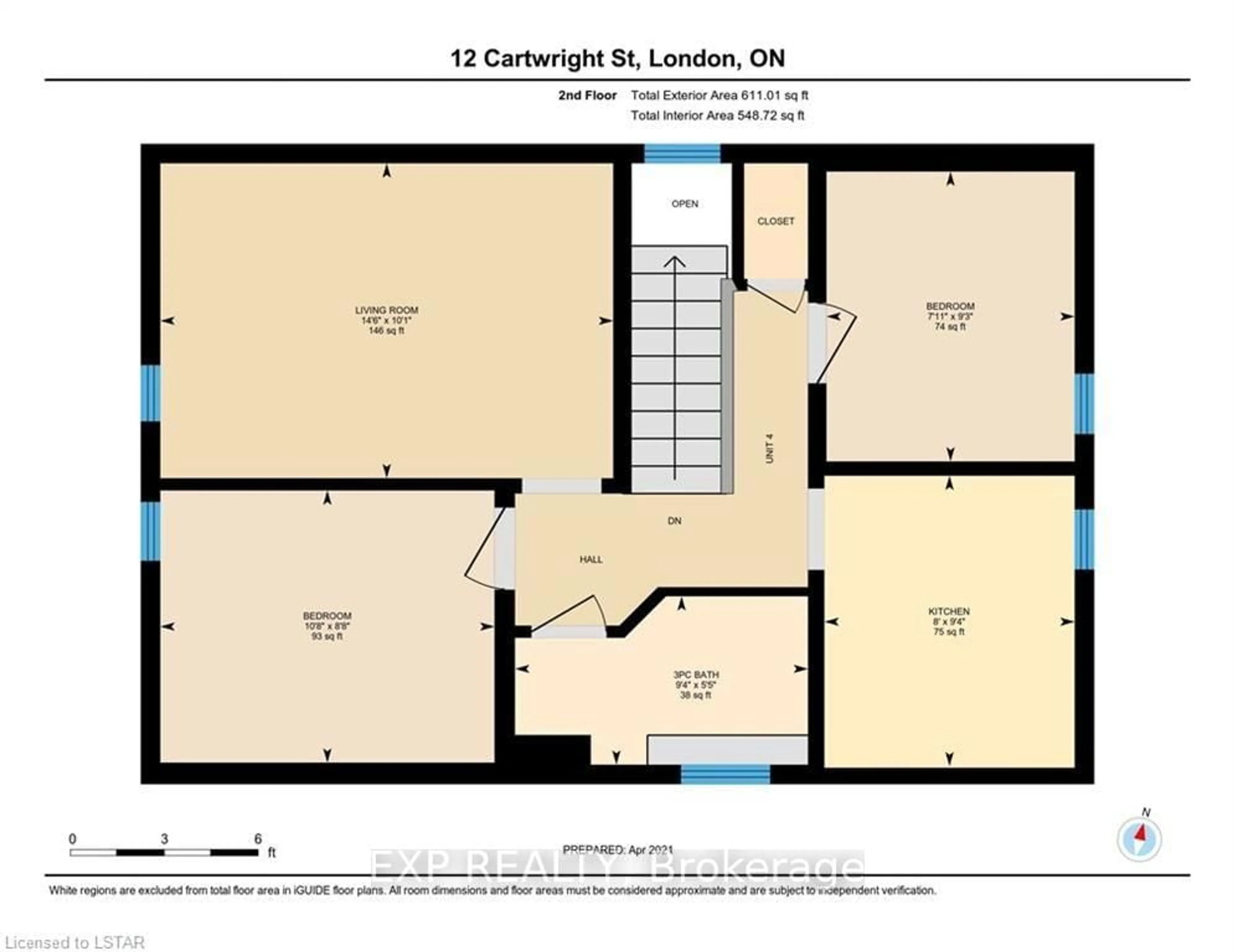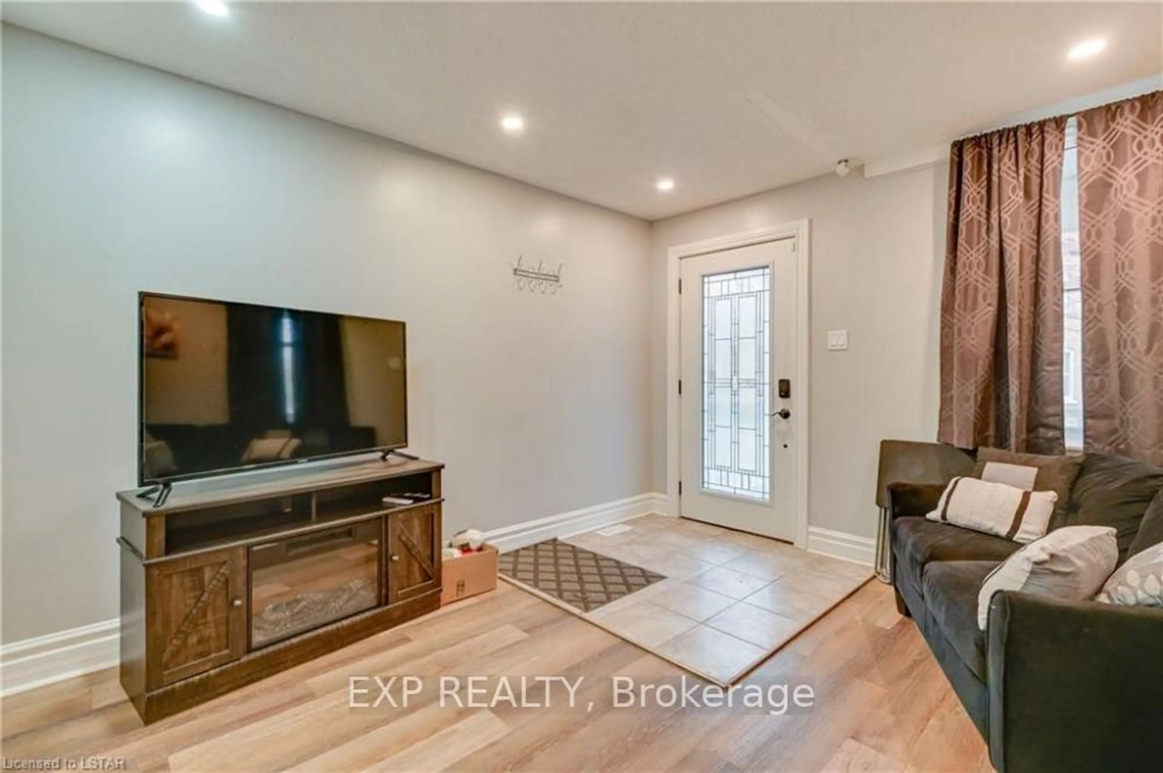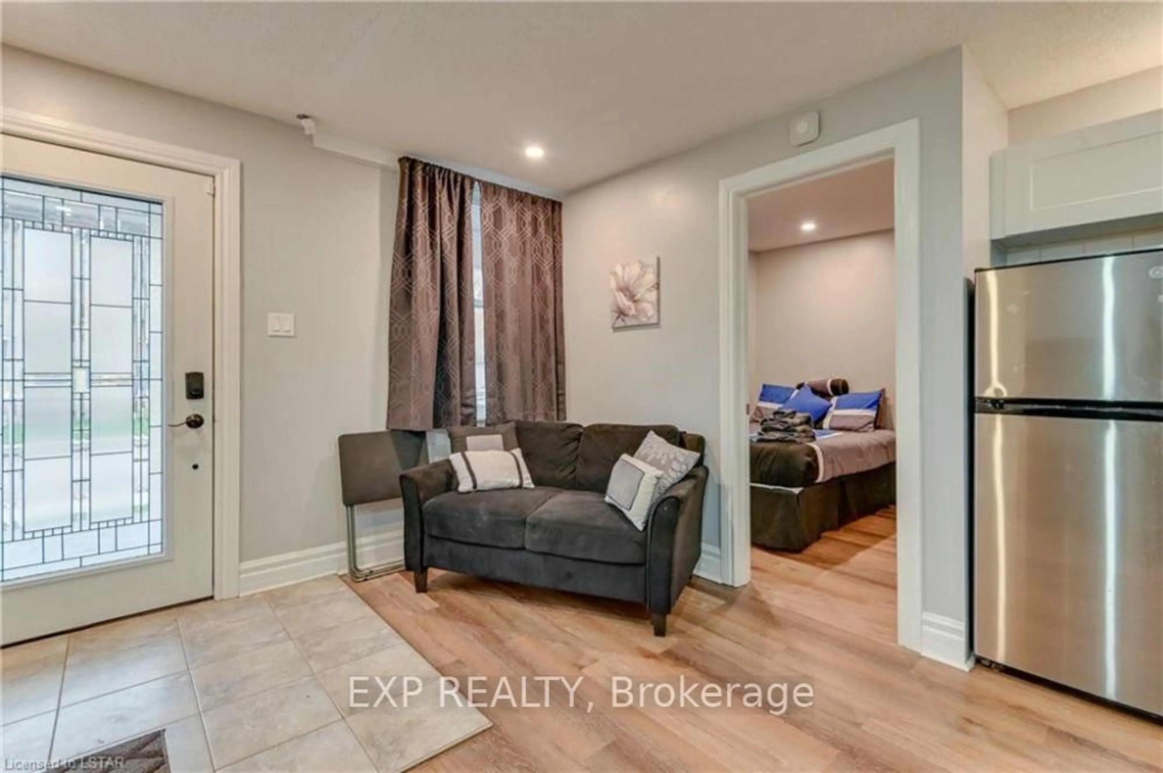12 Cartwright St, London East, Ontario N6B 2W4
Contact us about this property
Highlights
Estimated valueThis is the price Wahi expects this property to sell for.
The calculation is powered by our Instant Home Value Estimate, which uses current market and property price trends to estimate your home’s value with a 90% accuracy rate.Not available
Price/Sqft$401/sqft
Monthly cost
Open Calculator

Curious about what homes are selling for in this area?
Get a report on comparable homes with helpful insights and trends.
*Based on last 30 days
Description
Nestled in Historic Downtown Woodfield (2016 Winner of Great Places in Canada Award) sits this 19th century cottage charmer style home. Full of history, this newly renovated multi-generational home sits on a huge lot with one of the largest backyards on the street that features a row of fully mature lilac bushes, an outdoor living space with gas hookup, huge gardens and two driveways with space for up to three cars, making navigating multi-family life a breeze. Lord Roberts Public School and London Central Secondary School are within walking distance making this a perfect family home featuring 3 spacious bedrooms, two bathrooms, a full kitchen, kitchenette and laundry in the back as well as a full in-law or guest suite in the front featuring a huge front porch and the option for laundry in the basement. The home also features a legal 2 bedroom upper apartment w/ separate entrance and dedicated laneway; newly rented at $1610 a month inclusive of utilites for August 1st, 2025. The rear lower three bed and two bath unit with in suite laundry is also newly rented generating $3250 a month inclusive of utilities for August 1st, 2025. Currently there is flexibility as the front main level one bedroom unit is vacant; making for an ideal owner occupied property. This unit is projected for rent at $1475 inclusive of utilities. This makes this a prime oppuruntity for a family or investor to reside in this spacious unit and generate two other income sources with the rental of the other two unit. This also present a prime opportunity for a multigenerational family to share this property. With projected rents of $6,435 a month with all three units rented; with an annual projected rental income of $76,020 and net operating income of $57,155; this prime location triplex is operating at an projected 8.3% Cap Rate at asking price. This spacious lot also offers ample room to add an additional stand alone garden suite unit in the future.
Property Details
Interior
Features
Main Floor
Kitchen
3.48 x 4.28Primary
4.65 x 4.06Br
3.3 x 2.41Br
3.48 x 3.81Exterior
Features
Parking
Garage spaces -
Garage type -
Total parking spaces 3
Property History
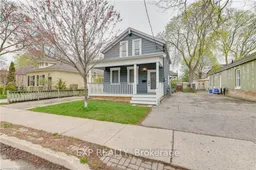 39
39