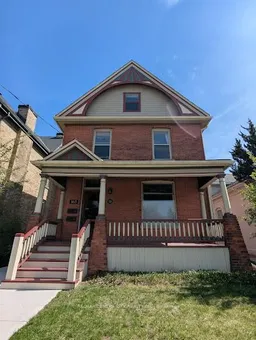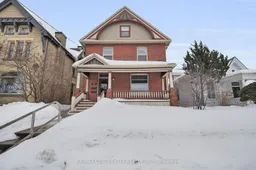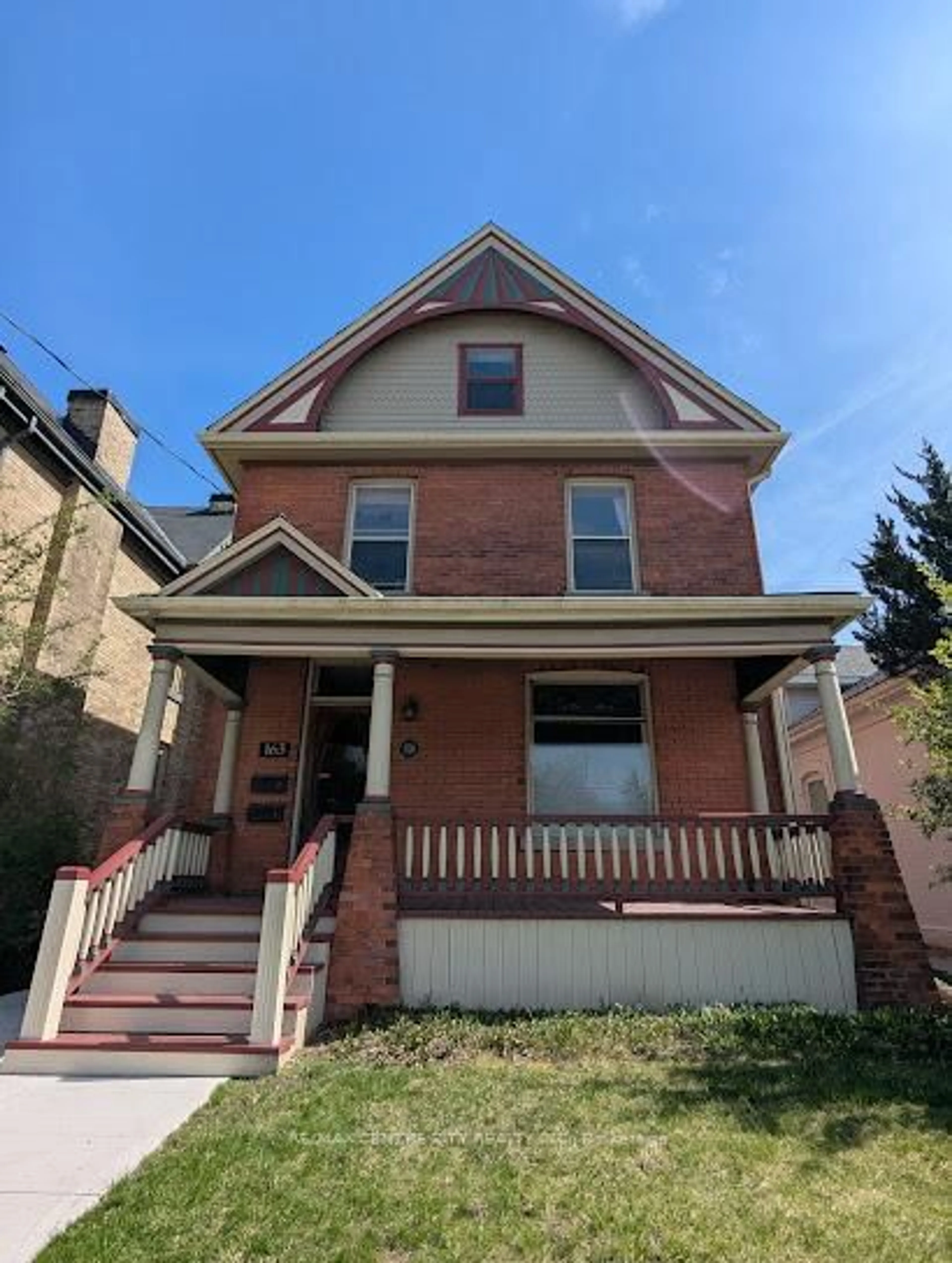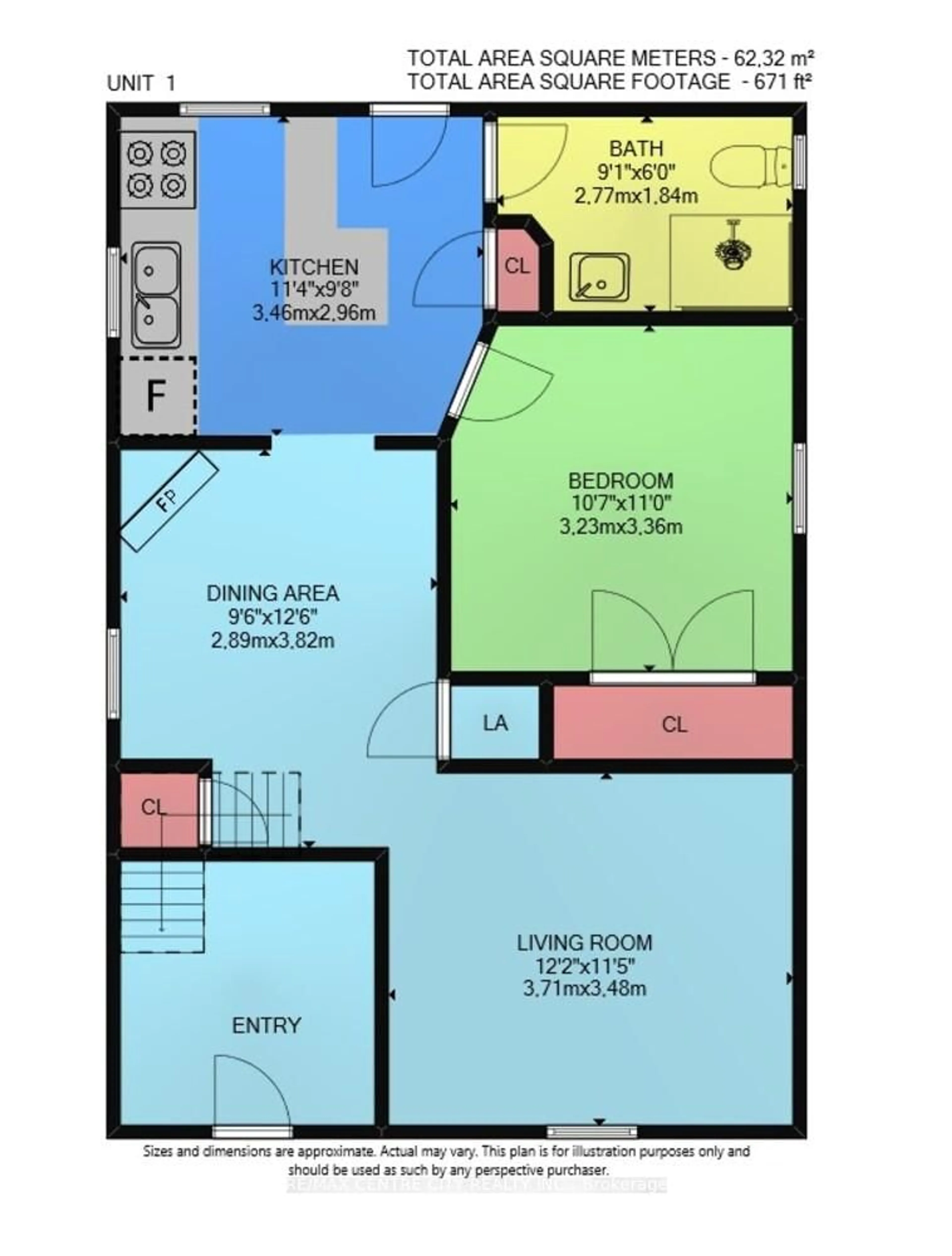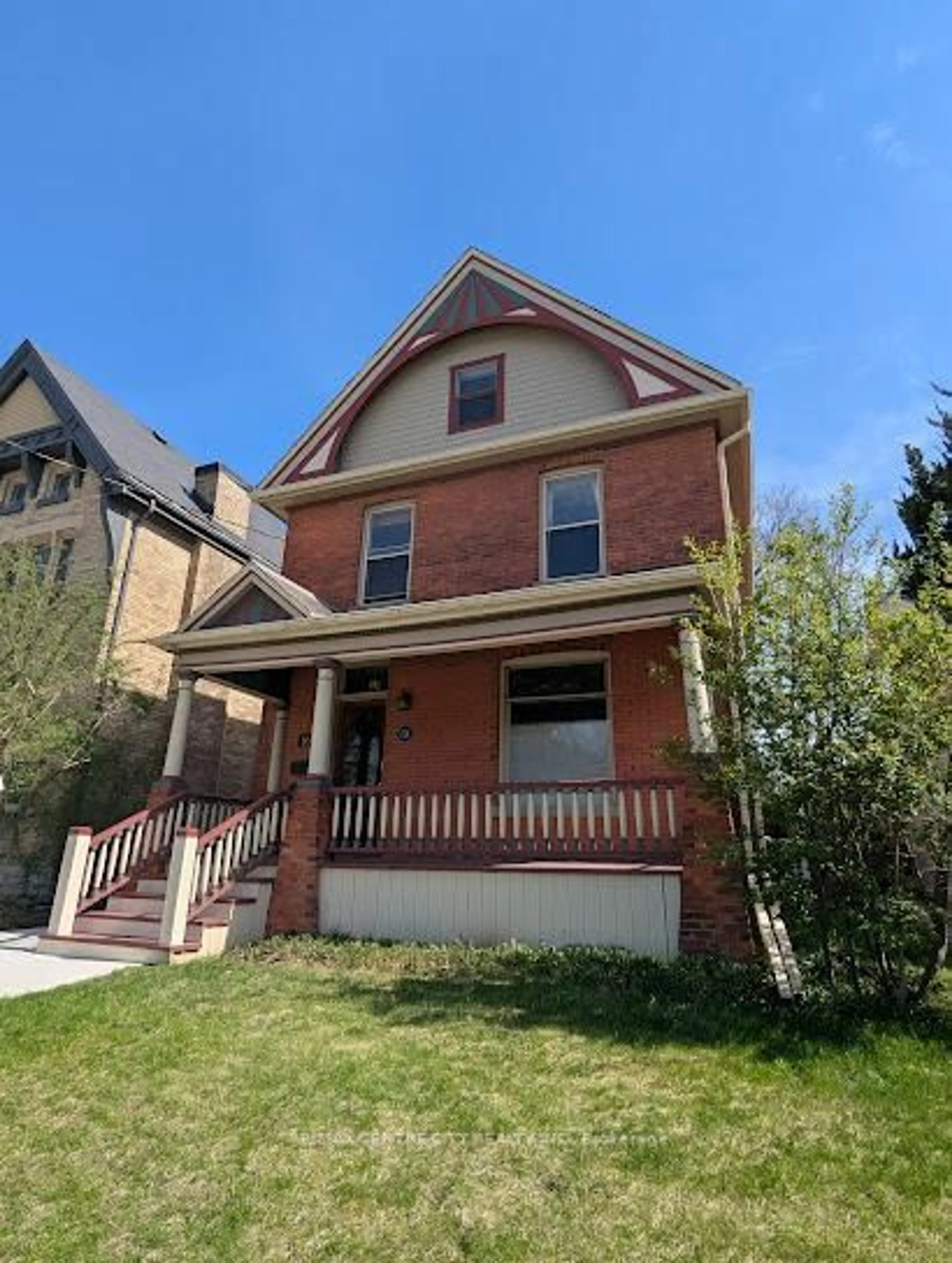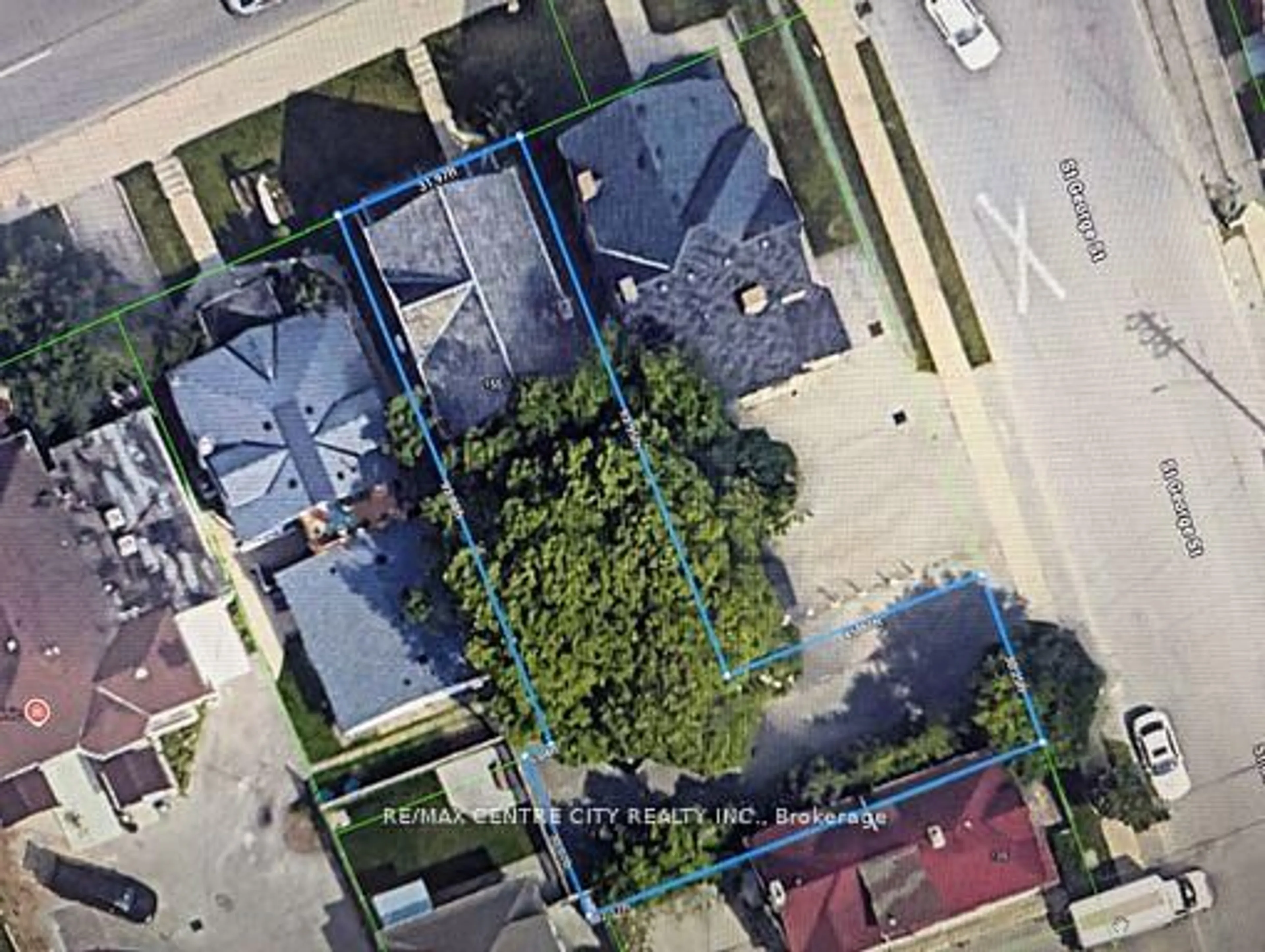163 Oxford St, London East, Ontario N6A 1T4
Contact us about this property
Highlights
Estimated ValueThis is the price Wahi expects this property to sell for.
The calculation is powered by our Instant Home Value Estimate, which uses current market and property price trends to estimate your home’s value with a 90% accuracy rate.Not available
Price/Sqft$339/sqft
Est. Mortgage$2,770/mo
Tax Amount (2024)$6,340/yr
Days On Market6 days
Total Days On MarketWahi shows you the total number of days a property has been on market, including days it's been off market then re-listed, as long as it's within 30 days of being off market.70 days
Description
Rare opportunity in the heart of London! This beautiful, well-maintained duplex seamlessly blends classic character with modern updates, offering an exceptional opportunity for homeowners & investors alike. This property features ample parking with 9 parking spots accessed from St. George St. Situated in a prime location, steps from Oxford & Richmond St., you'll enjoy convenient access to Western University, St. Joseph's Hospital, University Hospital, downtown London, & the city's extensive park system. Excellent public transit further enhance the convenience of this sought-after address. The main floor unit (presently vacant) is a delightful 1-bedroom suite featuring original hardwood, stunning stained glass, & a beautiful ornate fireplace. Recent updates include a modern white kitchen with plenty of cabinetry & countertop space with peninsula. Other features include a spacious bedroom with large closet with original barn doors, an updated bathroom with a large glass shower, & in-suite laundry. The upper unit is a bright & airy 3-bedroom, two-floor apartment. This spacious unit offers a large living room, a modern white eat-in kitchen, a versatile den, & three generously sized bedrooms. Recent updates include a beautiful bathroom with a large glass shower. Admire the original stained glass in the foyer, wooden staircase, & the classic transoms throughout, adding to the property's charm. In-suite laundry is also included. Both units have ductless AC / Heating units. Other upgrades include a newer combination boiler, kitchens, & bathrooms in both units, the concrete walkway on the east side of the property, & new front porch steps. Existing zoning BDC(1) permits offices including medical/dental, retail & a host of other uses. On-site parking for 9 cars. A change of use permit may be required. This property presents a unique chance to own a piece of London's charm while benefiting from modern comforts & a highly desirable location. Don't miss this opportunity!
Property Details
Interior
Features
Exterior
Features
Property History
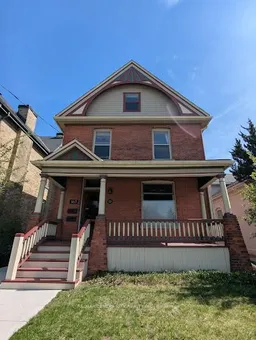 49
49