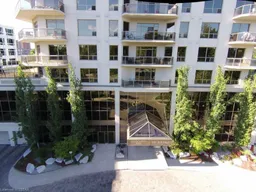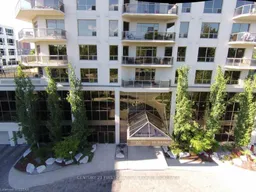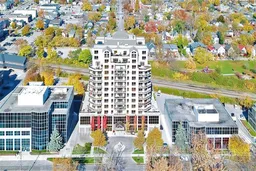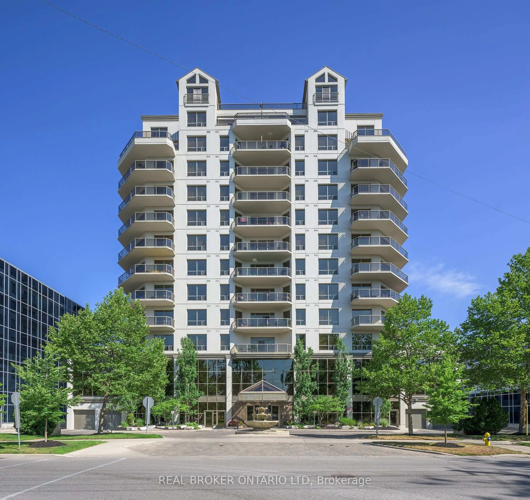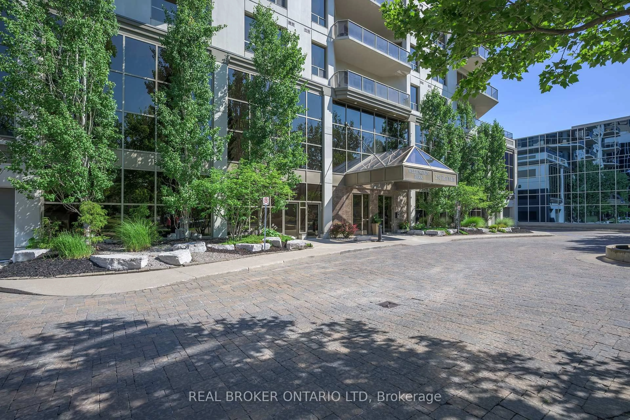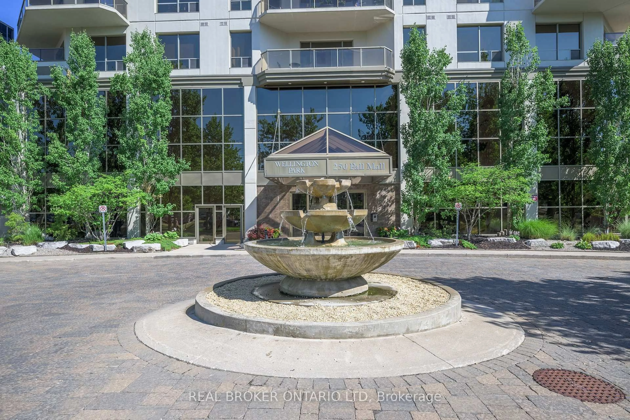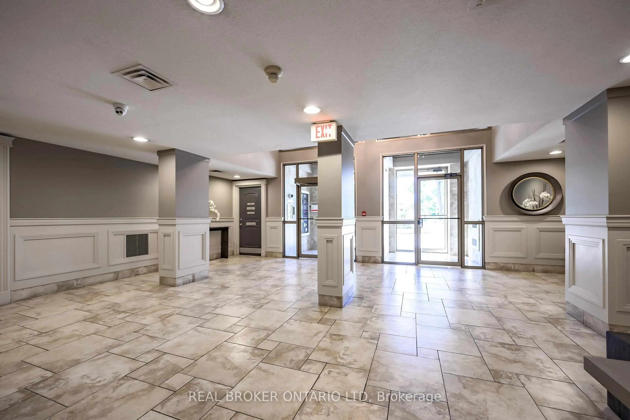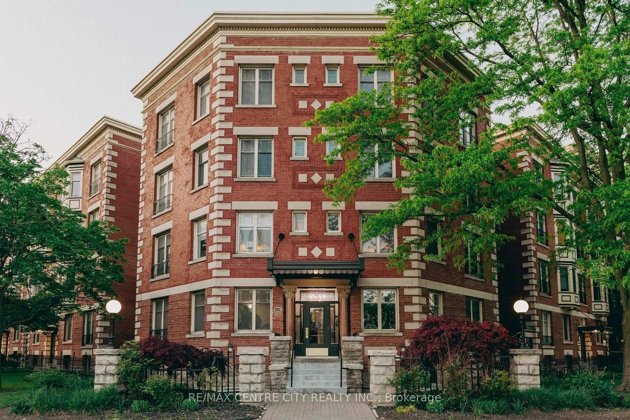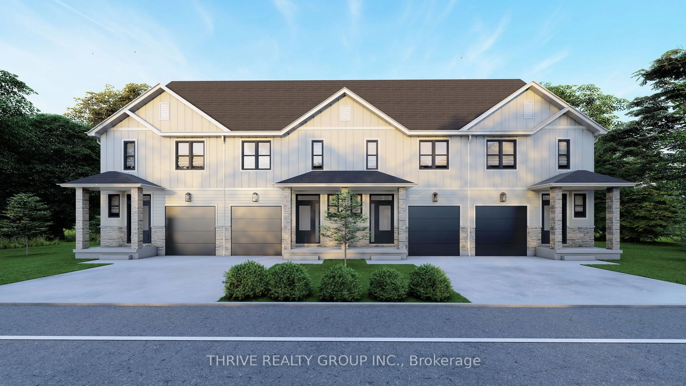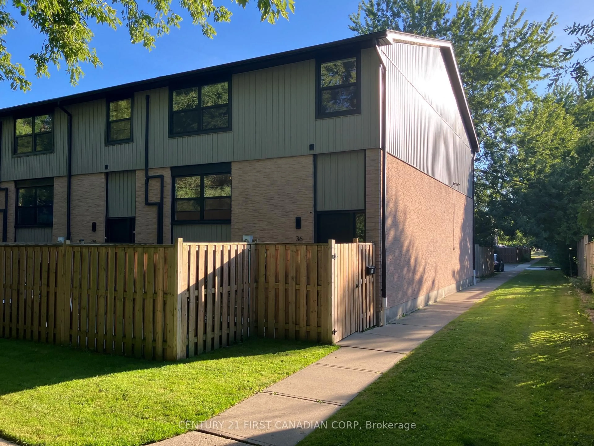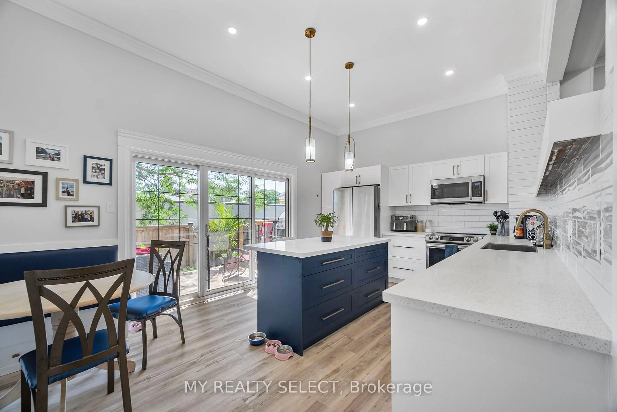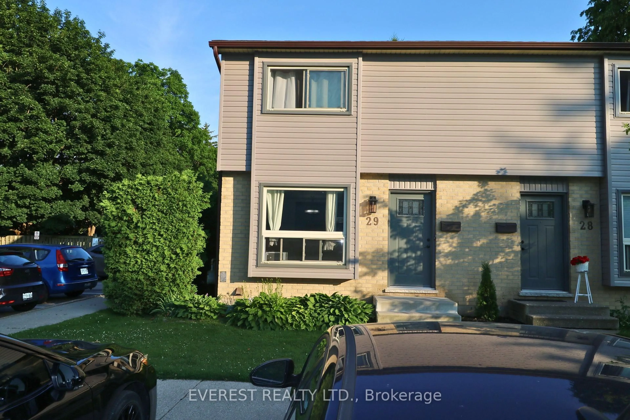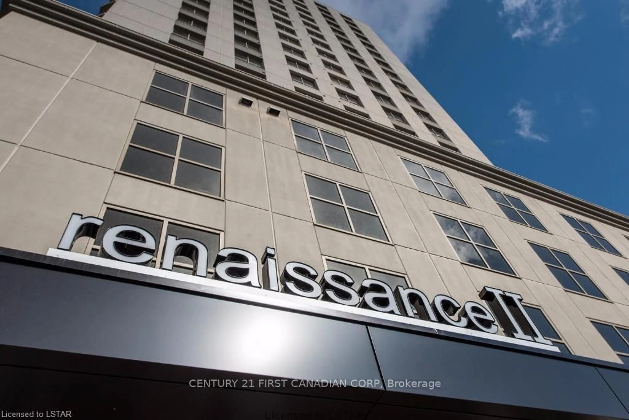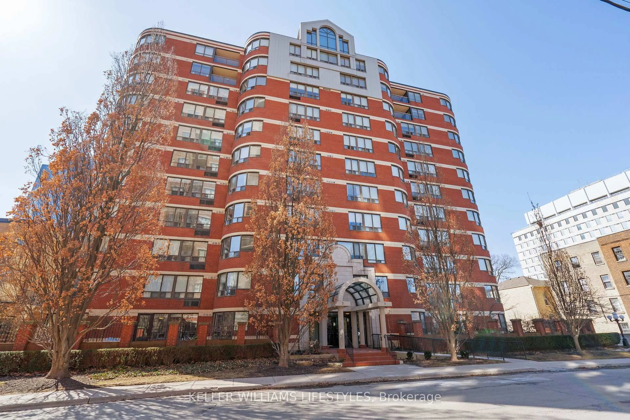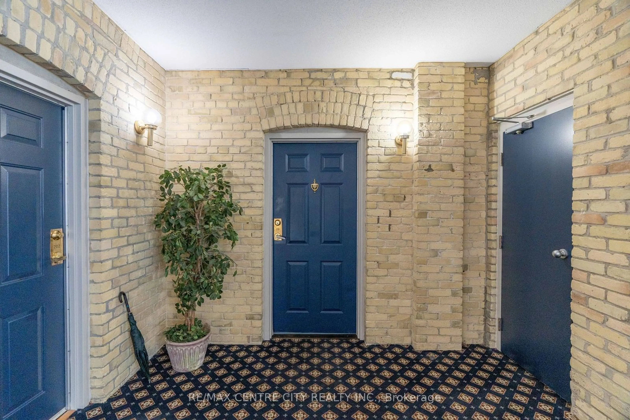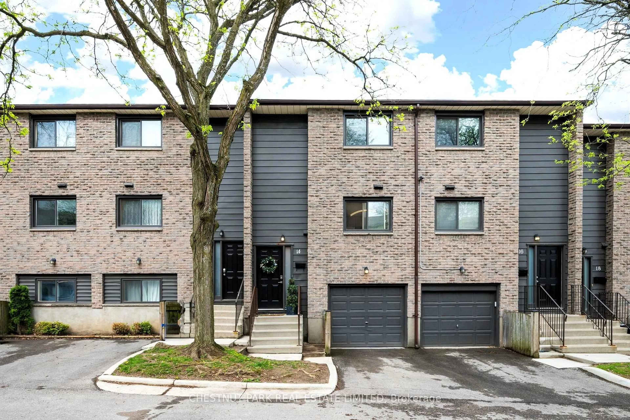250 Pall Mall St #601, London East, Ontario N6A 6K3
Contact us about this property
Highlights
Estimated valueThis is the price Wahi expects this property to sell for.
The calculation is powered by our Instant Home Value Estimate, which uses current market and property price trends to estimate your home’s value with a 90% accuracy rate.Not available
Price/Sqft$341/sqft
Monthly cost
Open Calculator

Curious about what homes are selling for in this area?
Get a report on comparable homes with helpful insights and trends.
+12
Properties sold*
$435K
Median sold price*
*Based on last 30 days
Description
Looking for downtown space that doesn't feel like a shoebox? Meet Unit 601 at 250 Pall Mall. You've got two full bedrooms, a large den (aka your work-from-home HQ, guest crash pad, craft room, whatever you need), an open-concept kitchen, dining, and living area, and in-suite laundry. The split floor plan means everyone gets their space. The primary bedroom has a walkthrough closet and its own ensuite, complete with heated floors and a wifi-controlled switch. The second bedroom sits on the other side of the unit with its own full bathroom and plenty of closet space. The den just got fresh new luxury vinyl plank floorings, and the upgraded kitchen appliances bring extra function to the form. Plus, smart features like a wifi thermostat mean you can fine-tune your comfort without leaving the couch. Or bed. No judgment. All utilities are included in the condo fee, making day-to-day living simpler and more predictable. One underground parking space is included, but you might not even need it. You're right in the middle of Richmond Row. Coffee, cocktails, concerts, and late-night eats are all just steps away. And the view? You're perched just high enough to catch the Forest Citys iconic tree canopy. Depending on the season, you'll get golden sunrises or cotton candy sunset skies worth pausing for. If you've been waiting for a downtown condo that feels like a real home, this is the one!
Property Details
Interior
Features
Main Floor
2nd Br
5.18 x 3.3Primary
5.16 x 3.99Kitchen
4.95 x 3.45Office
3.2 x 2.39Exterior
Features
Parking
Garage spaces 1
Garage type Underground
Other parking spaces 0
Total parking spaces 1
Condo Details
Amenities
Bbqs Allowed, Bike Storage, Gym, Media Room, Party/Meeting Room
Inclusions
Property History
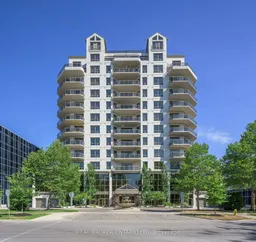 33
33