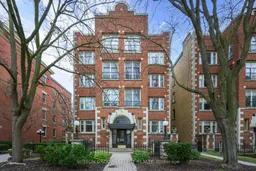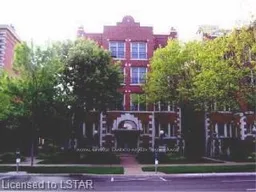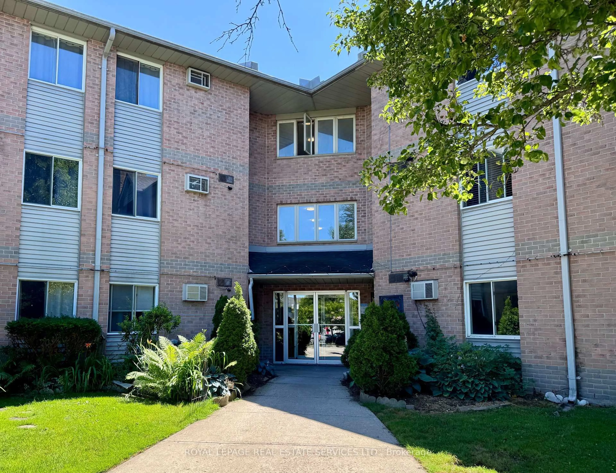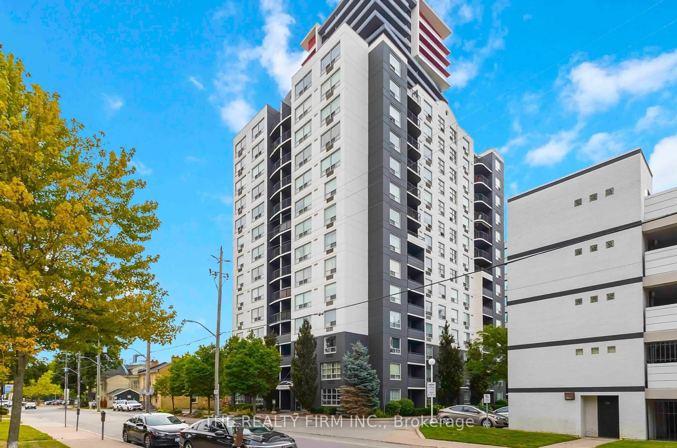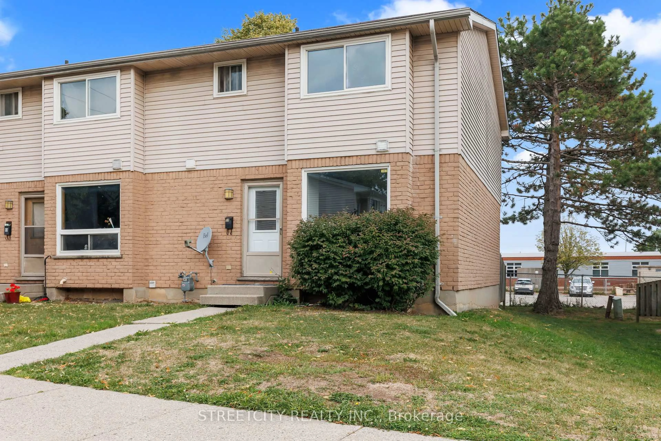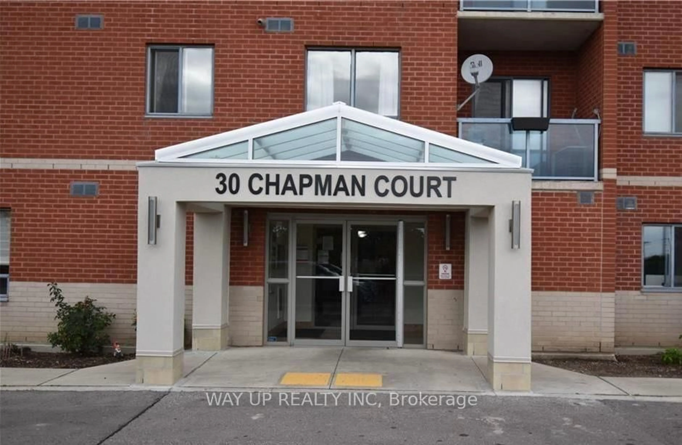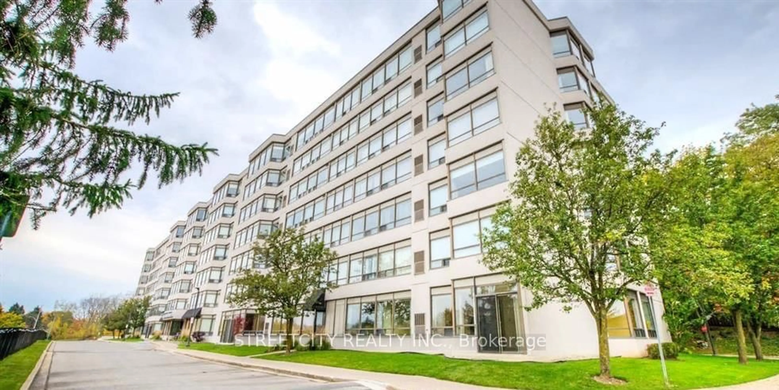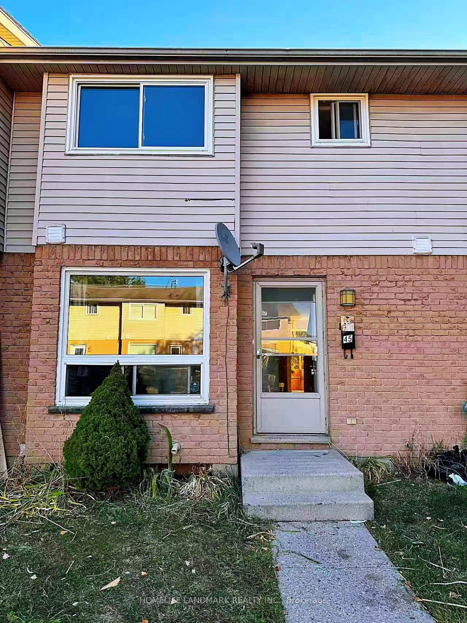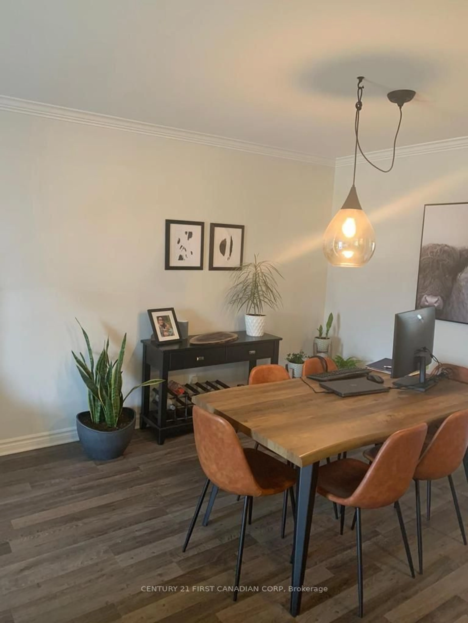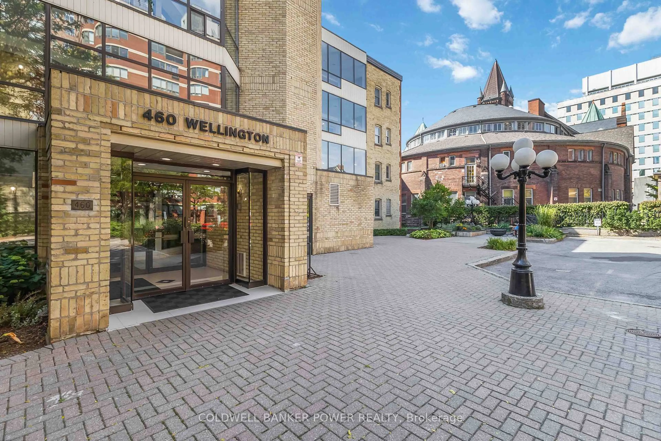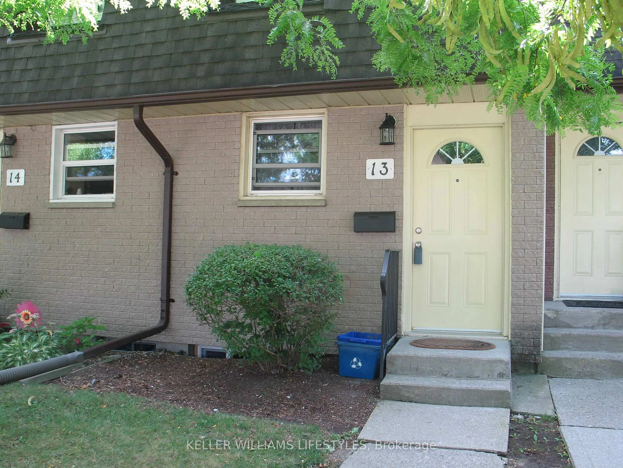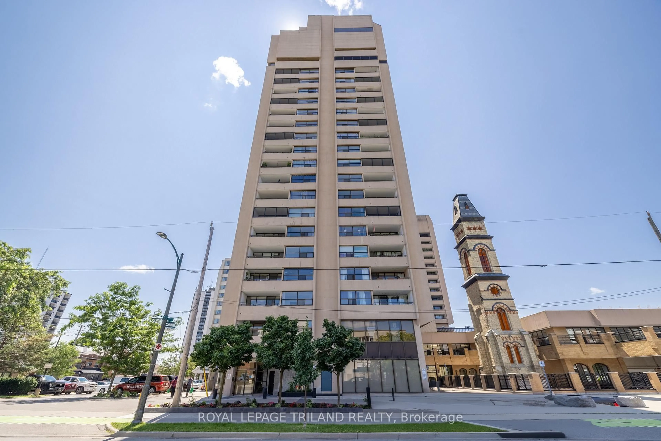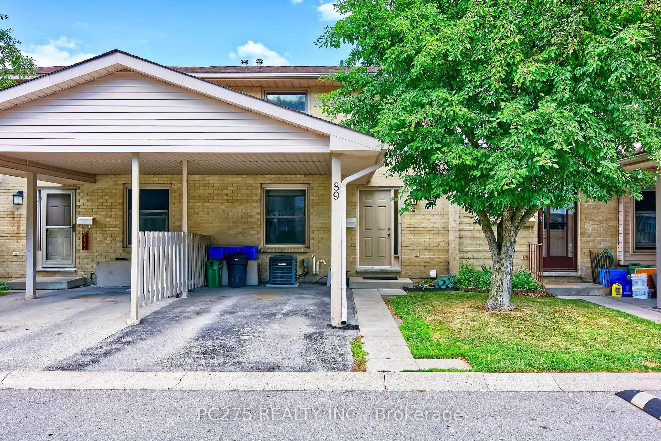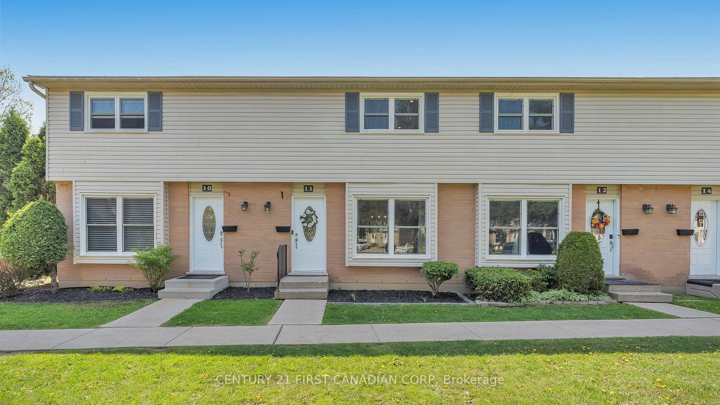Immaculate 2-Bedroom Suite in the Heart of WoodfieldIdeally situated on the quiet edge of sought-after Woodfield, this beautifully updated 1,146 sq. ft. third-floor suite offers both charm and modern conveniencejust steps from shopping, dining, and the business district. Featuring 9-foot ceilings, refinished hardwood floors, oversized crown mouldings, and a marble-tiled entry, the quality craftsmanship is evident throughout.The north foyer entrance includes a double closet and leads to the spacious Primary Bedroom (currently used as a den/home office) with a fully renovated 3-piece ensuite featuring a glass shower. The second bedroom (currently serving as the primary) is adjacent to another updated 4-piece bath and a convenient in-suite laundry area.The refreshed, European-style kitchen is a standout with custom cabinetry, marble countertops, stainless and integrated appliances, and a unique service windowperfect for entertaining. The open-concept living and dining area boasts a cozy wood-burning fireplace, reading nook, and expansive south-facing windows that fill the space with natural light.Amenities include: indoor pool, hot tub, sauna, guest suite, exercise room, secure underground parking, storage locker, ample guest parking, and a community firepit/gathering area.Recent Updates & Upgrades:Mechanical/Electrical: New A/C and forced air furnace; upgraded wiring for lighting and appliances.Kitchen: Custom cabinetry with pantry, pull-out drawers, charging station, wine rack; high-end European appliances (AEG convection oven, induction cooktop, Miele dishwasher, Liebherr built-in fridge); marble counters, glass tile backsplash, and ceramic flooring.Bathrooms: New vanities, tile surrounds, fixtures, and glass shower in ensuite.Flooring: Refinished hardwood; ceramic tile at entries and bathrooms.Laundry: Stackable washer/dryer with louvered doors; owned hot water heater with drain pan. Freshly painted throughout!
Inclusions: washer, dryer, fridge, stove, dishwasher, water heater
