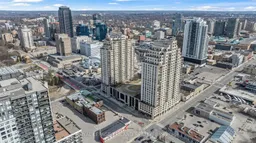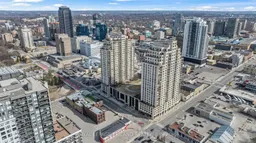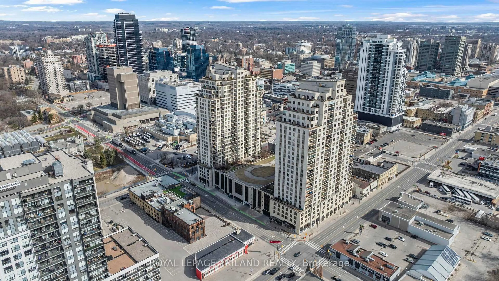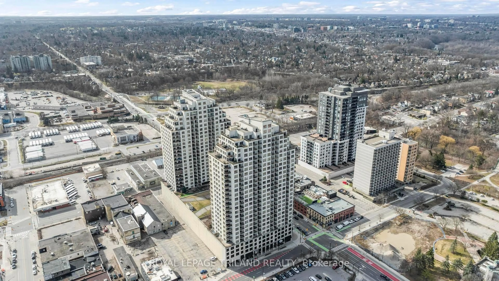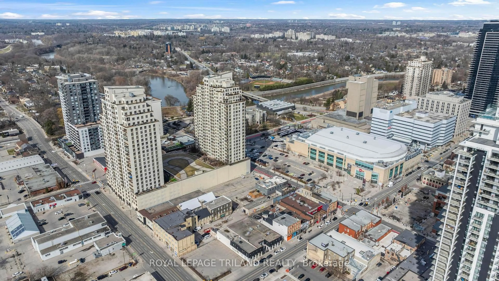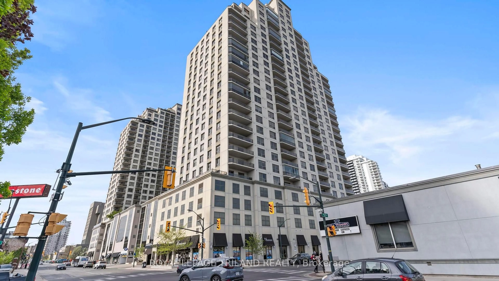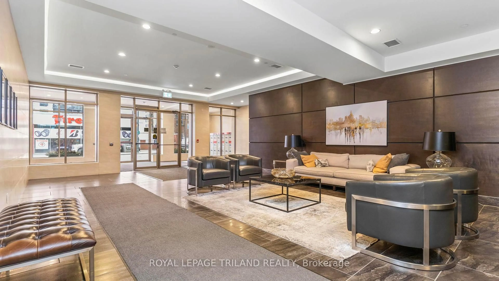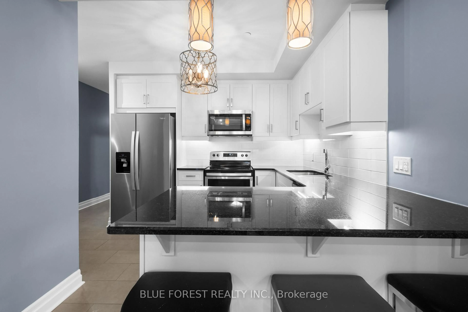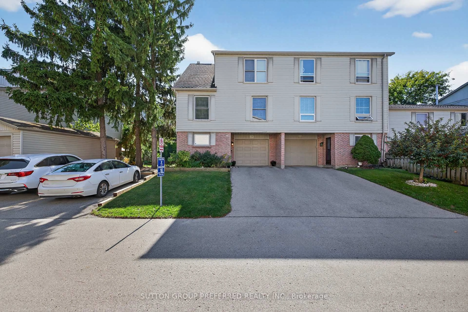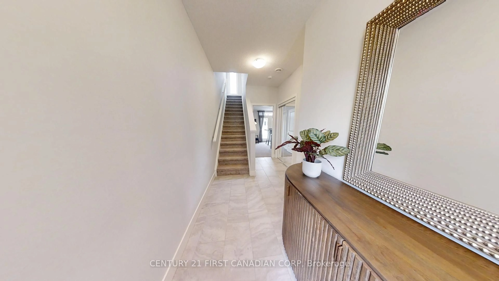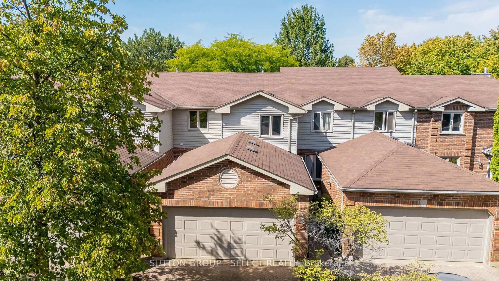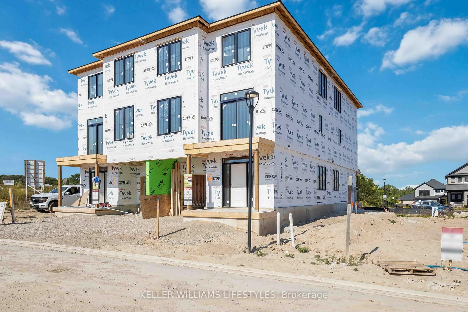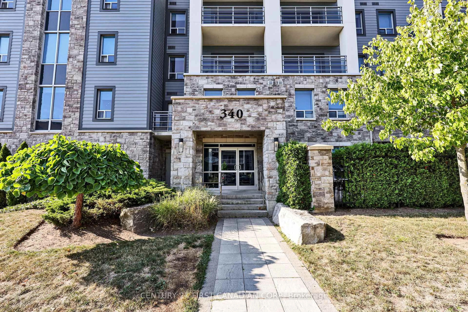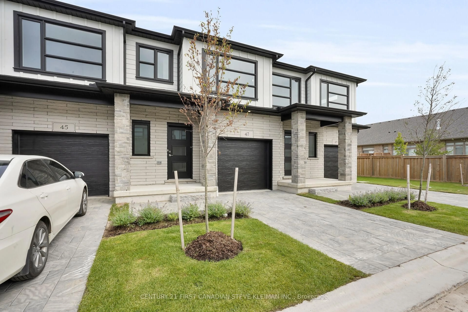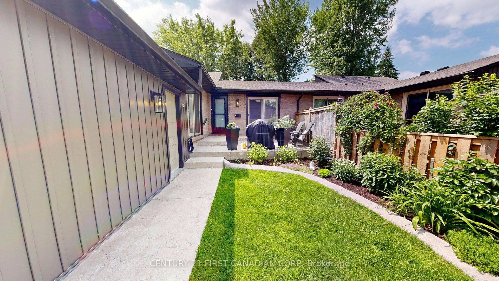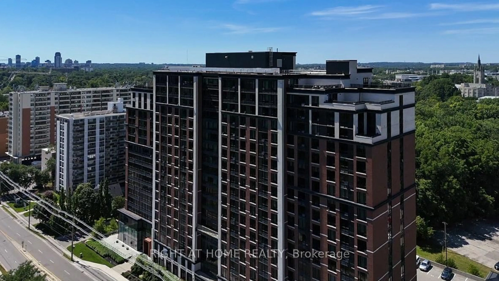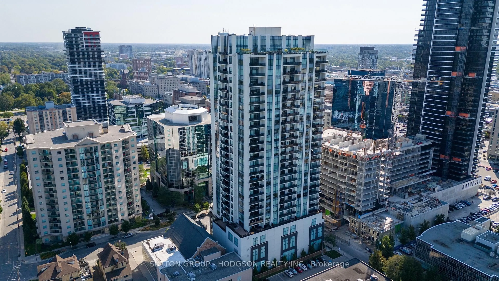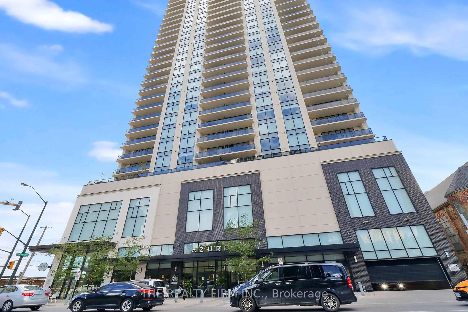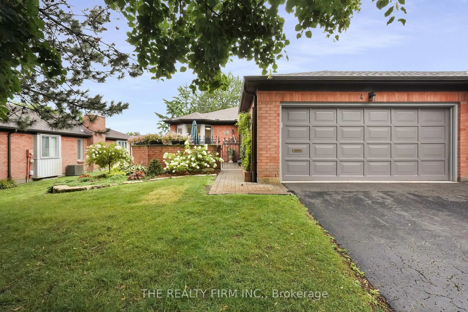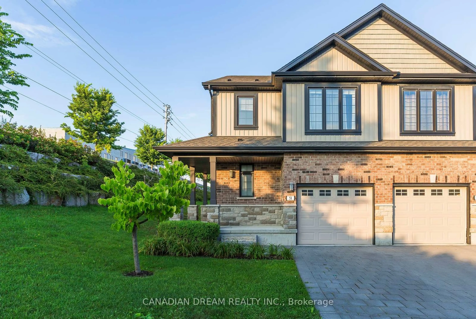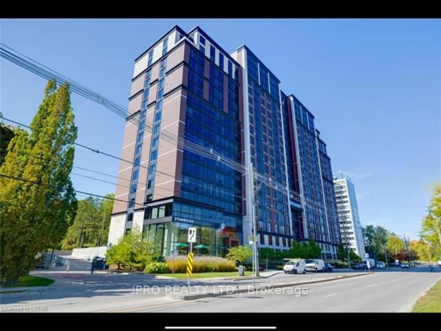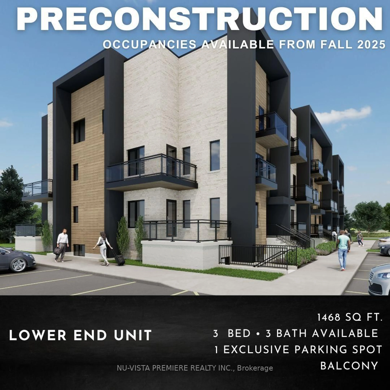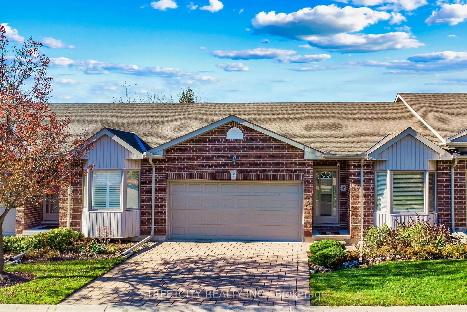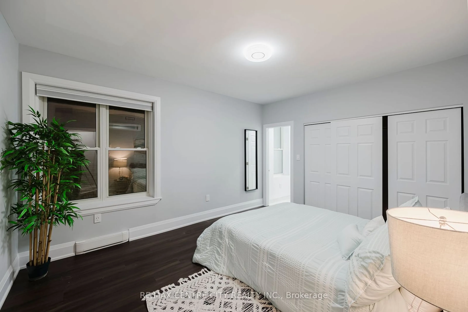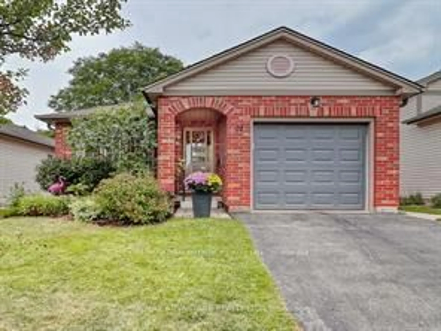330 RIDOUT St #2303, London East, Ontario N6C 3Z3
Contact us about this property
Highlights
Estimated valueThis is the price Wahi expects this property to sell for.
The calculation is powered by our Instant Home Value Estimate, which uses current market and property price trends to estimate your home’s value with a 90% accuracy rate.Not available
Price/Sqft$449/sqft
Monthly cost
Open Calculator

Curious about what homes are selling for in this area?
Get a report on comparable homes with helpful insights and trends.
+7
Properties sold*
$425K
Median sold price*
*Based on last 30 days
Description
Experience urban living at its finest in this modern 2-bedroom, 2-bathroom condo located in The Renaissance II at 330 Ridout Street on the 23rd floor with a 184 sq foot balcony. The condo has updated light fixtures throughout, open concept kitchen overlooking the dining room, hardwood flooring in the living room and dining room, and cosy carpet in the bedrooms. The primary bedroom offers a generous walk-in closet with an ensuite bathroom. This corner unit has North and East views overlooking the Covent Garden Market, Canada Life Place, downtown London and the Thames River. The Renaissance II has a Roof Top garden accessed from the 7th floor, dining/party room, billiards, library and guest suites. The main floor offers an on-site gym and a media room. Also, close to amazing restaurants, all the amenities you need downtown and the Thames Valley Parkway this is 45 km long for cycling, running or walking. The unit comes comes with one designated oversized parking space with the option of installing an EV Charger.
Property Details
Interior
Features
Main Floor
Foyer
3.53 x 2.26Living
3.64 x 6.99Electric Fireplace / Sliding Doors / W/O To Balcony
Dining
4.01 x 2.69Kitchen
4.01 x 4.19B/I Microwave / Stainless Steel Appl / Pot Lights
Exterior
Features
Parking
Garage spaces 1
Garage type Underground
Other parking spaces 0
Total parking spaces 1
Condo Details
Amenities
Elevator, Exercise Room, Guest Suites, Media Room, Party/Meeting Room, Rooftop Deck/Garden
Inclusions
Property History
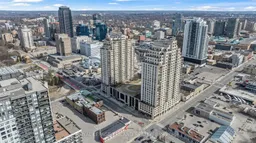 46
46