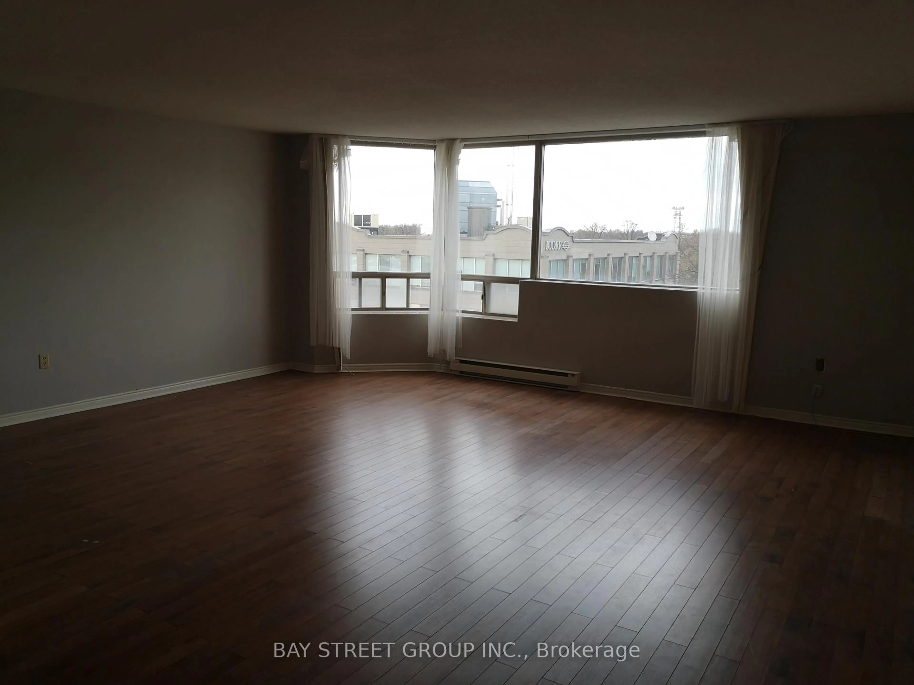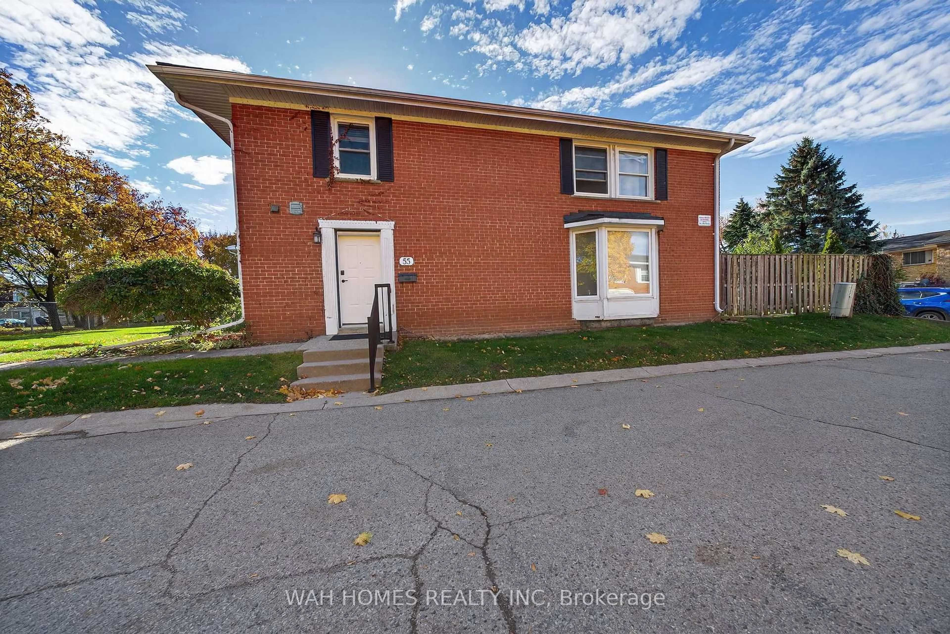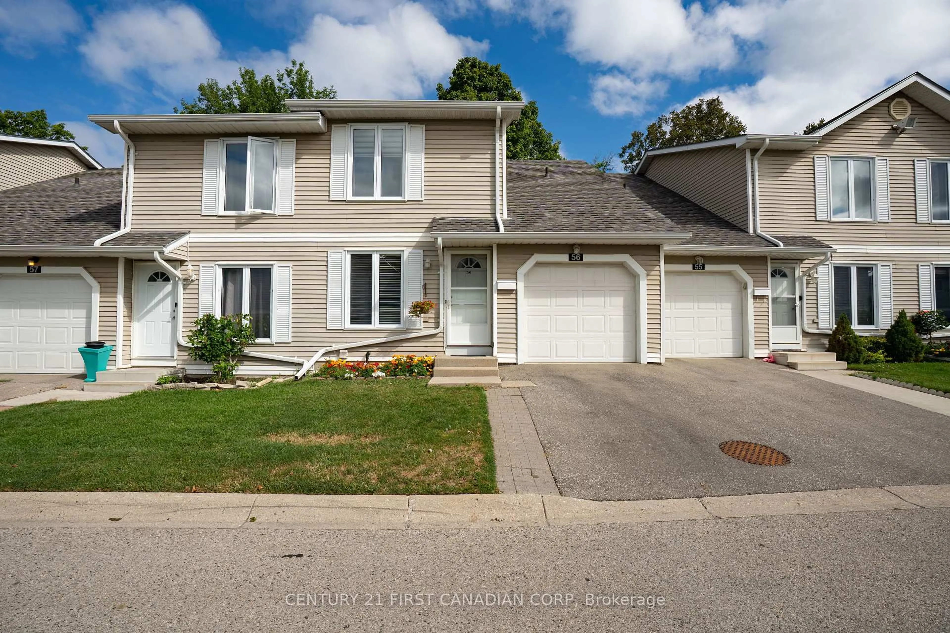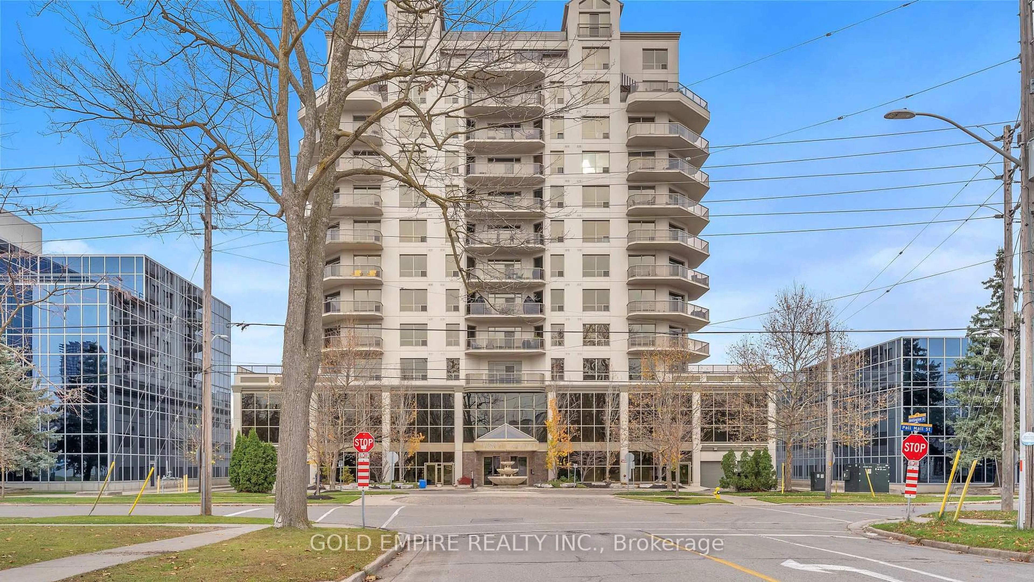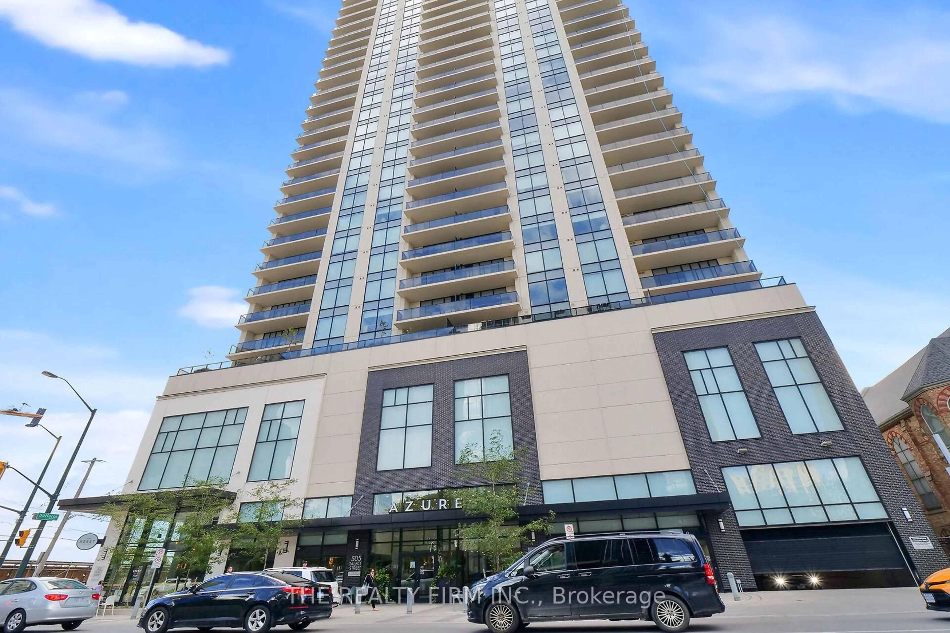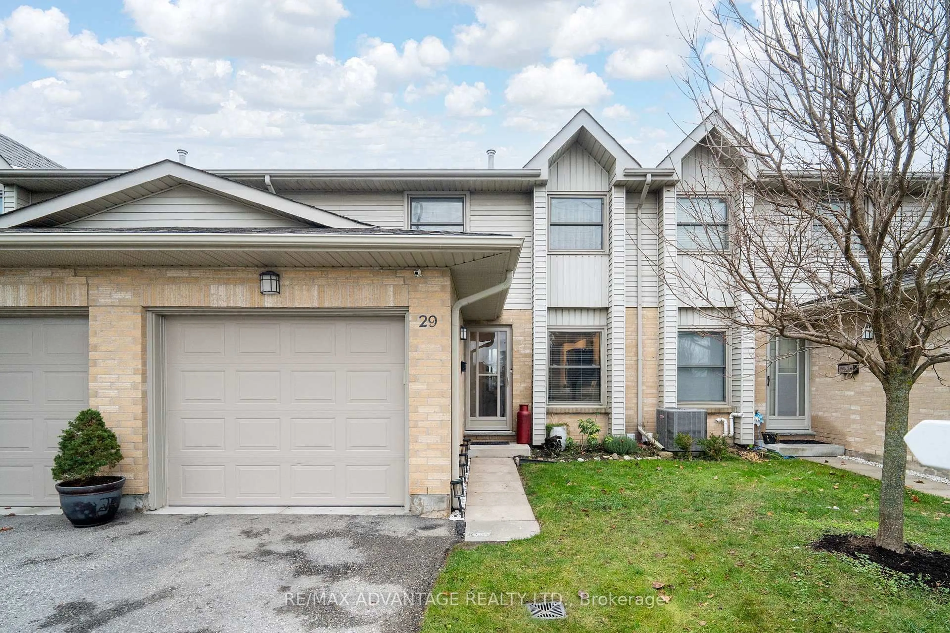Great Opportunity to Live at the Renaissance II, and Get a Fully Furnished Condo! Modern 1 + DEN North Facing Condo with Water and Downtown Views. Convenient Level 1 Underground Parking Spot! Bright, Quiet, Private 935 Sq Ft Popular Open 1 Bedroom Plus Den with Built-In Murphy Bed, and Shelving. Den provides Bright Versatile Office and/or Great Guest Bedroom! Bright Bedroom with Double Mirror Closets! Modern Kitchen has been Updated and includes Stainless Steel Appliances and Stone Counter Tops. Convenient In-Suite Laundry with Additional Storage. Enjoys the Water and Downtown Views from Your Private Balcony that also allows Your Personal BBQ. Indoor Parking P1-11 Provides Easy Enter and Exit Access!. Building Facilities include a Large Professional Exercise Centre w/Plasma TVs, a Massive Party Area w/Pool Table, Professional Theatre Room, Outdoor Terraces containing Gas Fireplace, BBQs, Putting Green, Loads of Patio Furniture & 2 Guest Suites! The Condo Fee of $390.86 includes HEAT, COOLING (A/C), WATER (Hot), BUILDING INSURANCE/MAINTENANCE ETC which is a Majority of your Monthly Utilities. Centrally Located to All 3 London Hospitals. Electric EV Charging Port Available, Ask Listing Agent for Details. Keep the Furniture or Vacant, Your Choice!
Inclusions: Fridge, Stove, Dishwasher, Washer, Dryer, Microwavr
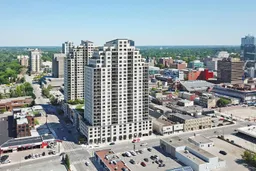 33
33

