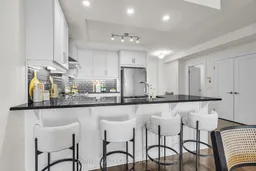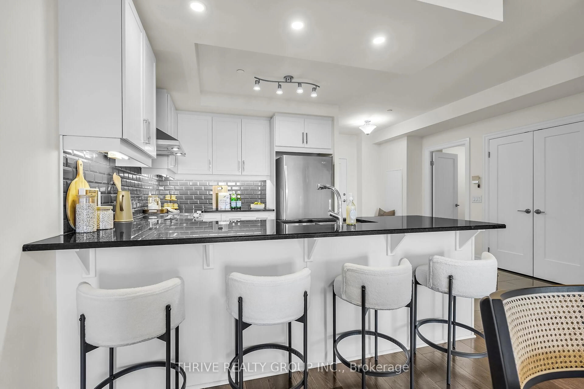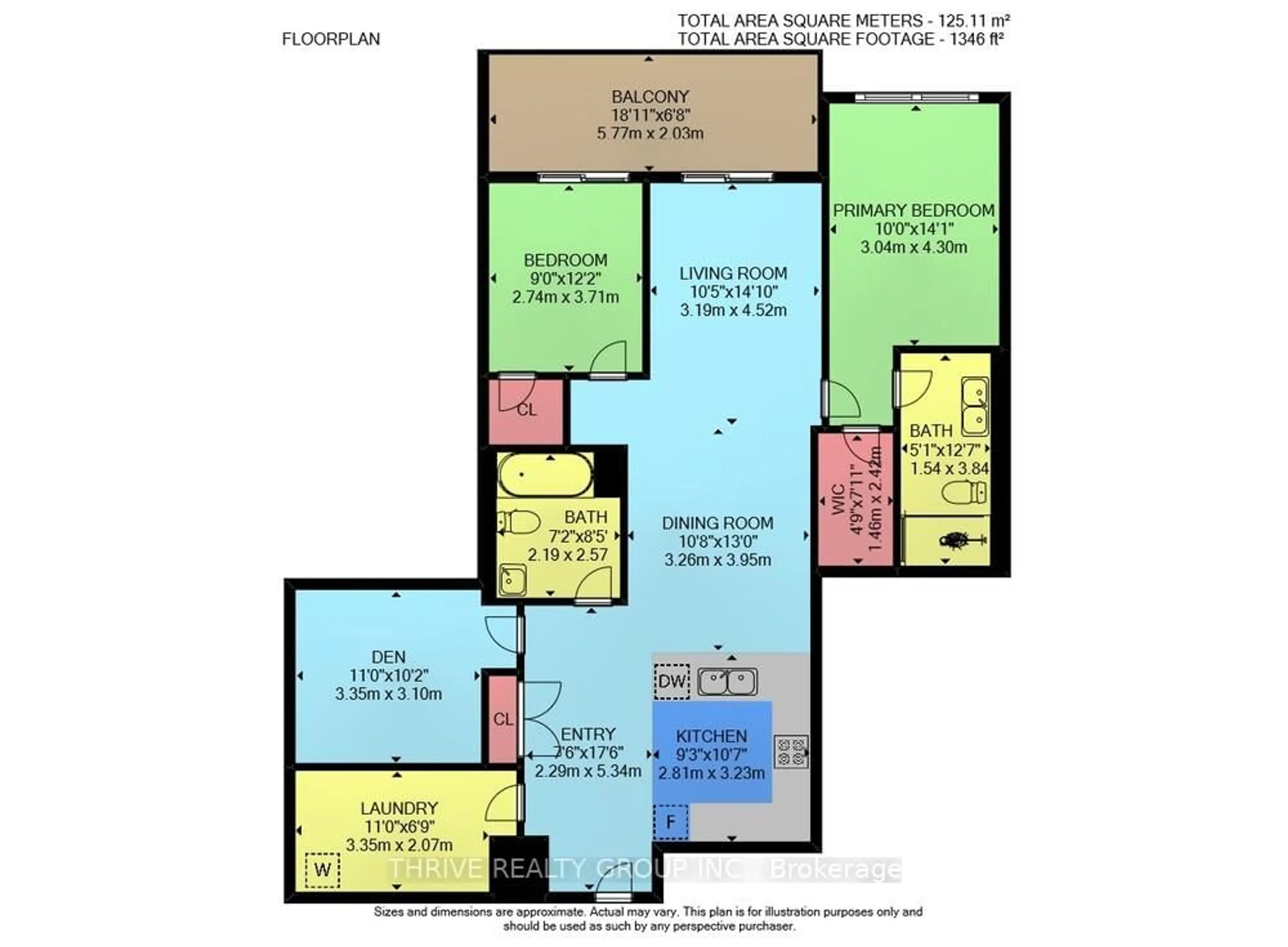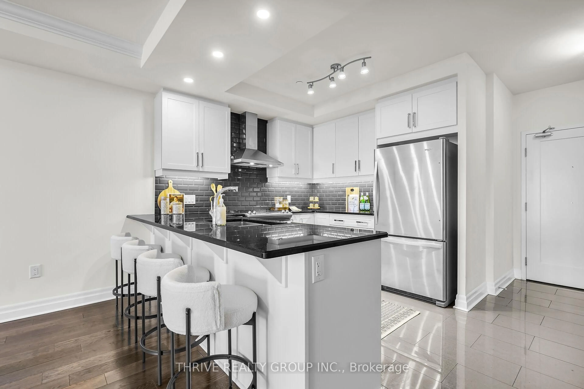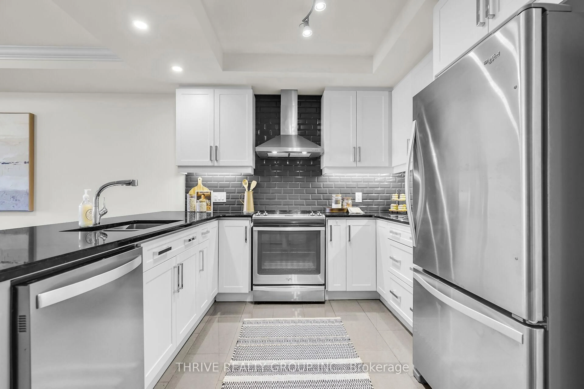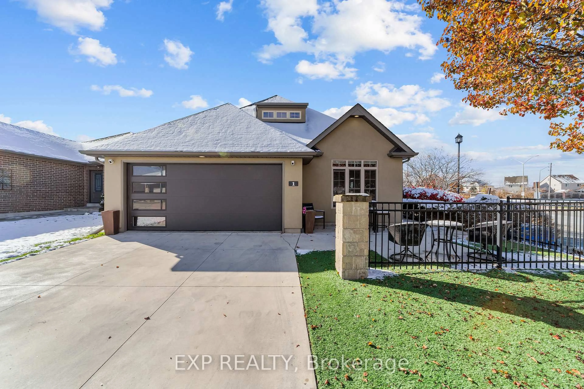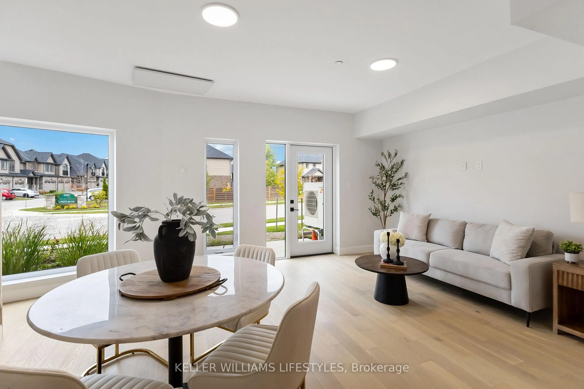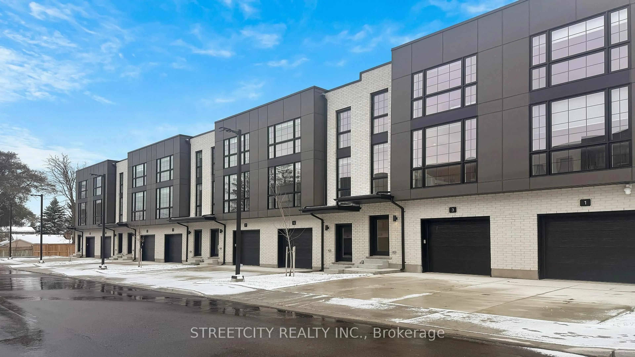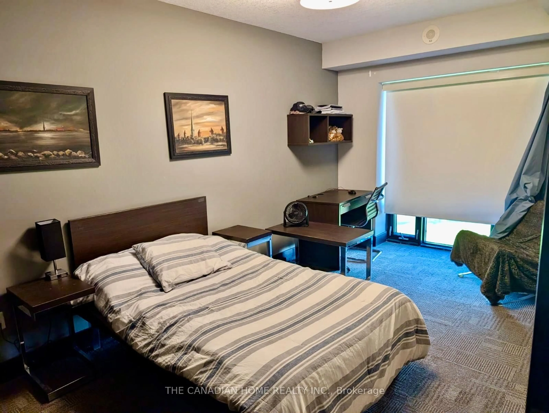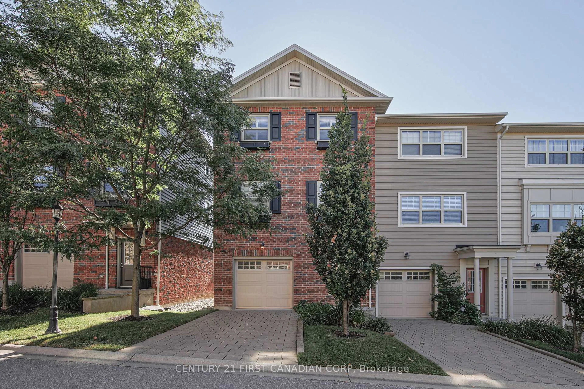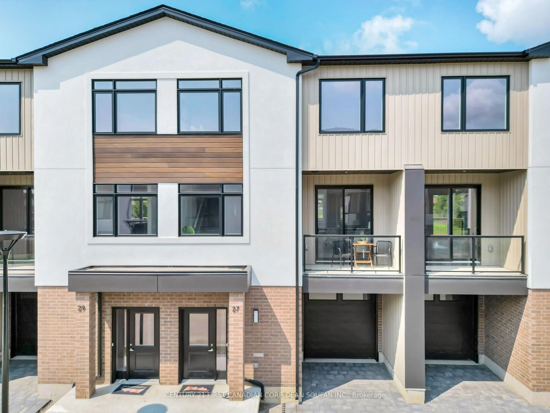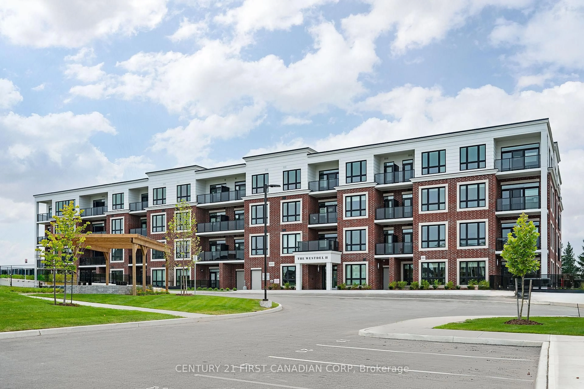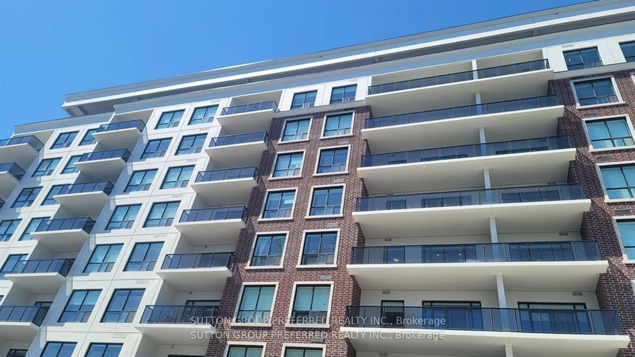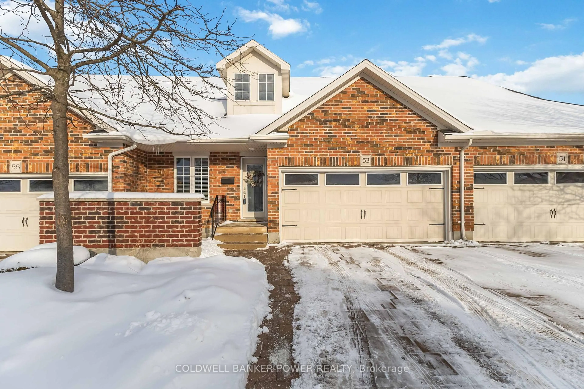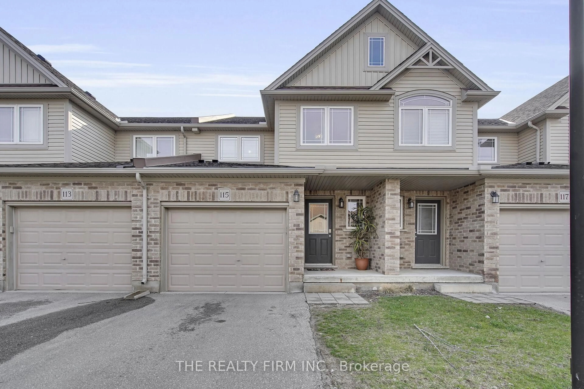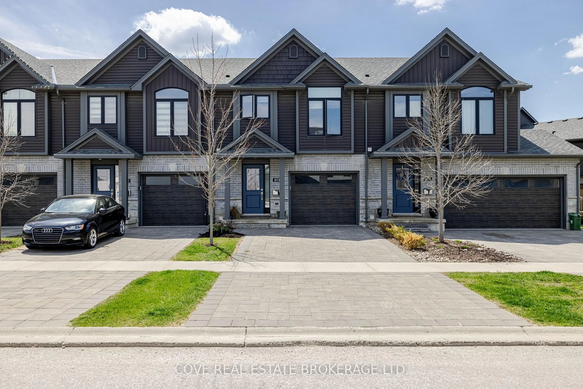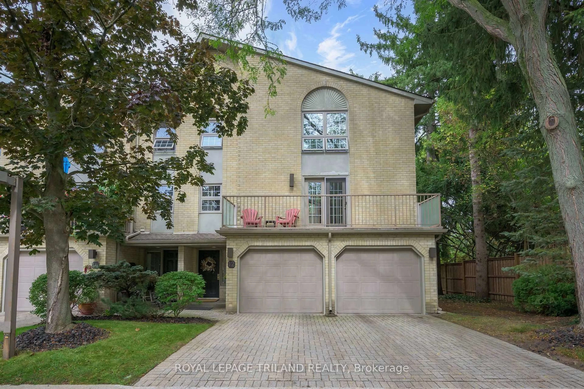505 Talbot St #2202, London East, Ontario N6A 2S6
Contact us about this property
Highlights
Estimated valueThis is the price Wahi expects this property to sell for.
The calculation is powered by our Instant Home Value Estimate, which uses current market and property price trends to estimate your home’s value with a 90% accuracy rate.Not available
Price/Sqft$502/sqft
Monthly cost
Open Calculator
Description
Welcome to luxury living at the Azure Condominium! Executive 2 Bedrooms + Private Den / 2 Bathrooms / In-suite Laundry / Dedicated Parking with EV Charger. Located on the 22nd floor, this NORTH FACING Plaza 2L model offers 1,315 sq ft (+140 sq ft balcony) open concept living with breathtaking panoramic views of cityscapes and evening sunsets. Step into the well equipped kitchen featuring stainless steel appliances, quartz countertops, tile backsplash, plenty of cabinetry and breakfast bar. The thoughtfully designed open-concept floor plan includes a dedicated dining area that flows seamlessly into the living space. With floor-to-ceiling windows and direct access to the balcony, it's an ideal setting for entertaining guests and enjoying quiet evenings. The spacious primary suite complete with floor-to-ceiling windows, offers a luxurious ensuite bathroom with double sinks, spacious vanity and walk-in closet. The private Den/Office space is an exceptional addition to the floor plan whether you work from home or not ... private space is always an added bonus! Second bedroom with closet and 4 pc bathroom is conveniently located off the main living areas. Oversized laundry/utility room provides plenty of space for laundry appliances and extra storage for your convenience -- no need for a remote storage locker. Exclusive access to rooftop amenities featuring Social Lounge, Library, Private Dining Room, Golf Simulator & Fitness Centre. Rooftop terrace offers stunning city views, complete with BBQs, gas fire pits & plenty of seating, Guest Suite available. Located minutes from London's finest restaurants, parks, hospitals, Canada Life, public transit & more. Condo fees include heating, cooling, water & hot water. This is a "must see" opportunity - book your showing today and be prepared to fall in love! (staging has been removed)
Property Details
Interior
Features
Main Floor
Kitchen
2.81 x 3.23Tile Floor
Dining
3.26 x 3.95Hardwood Floor
Living
3.19 x 4.52hardwood floor / W/O To Patio
Den
3.35 x 3.1Hardwood Floor
Exterior
Features
Parking
Garage spaces 1
Garage type Underground
Other parking spaces 0
Total parking spaces 1
Condo Details
Amenities
Exercise Room, Games Room, Guest Suites, Recreation Room, Rooftop Deck/Garden, Party/Meeting Room
Inclusions
Property History
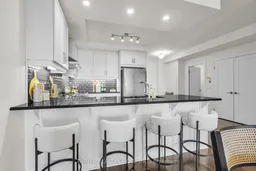 46
46