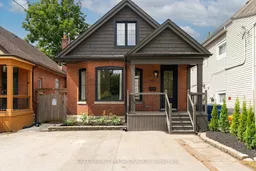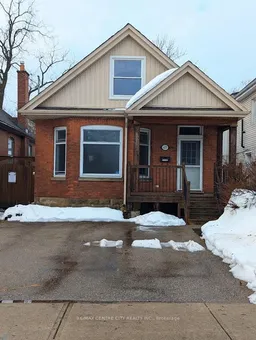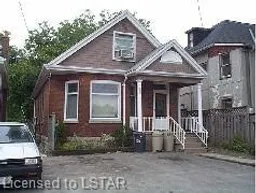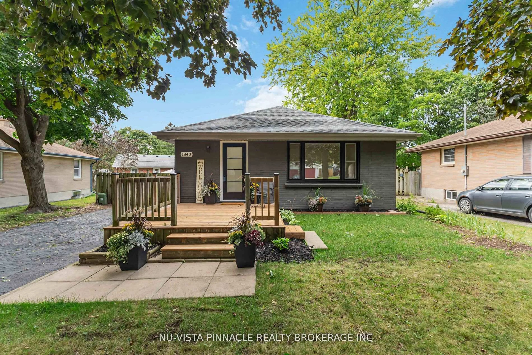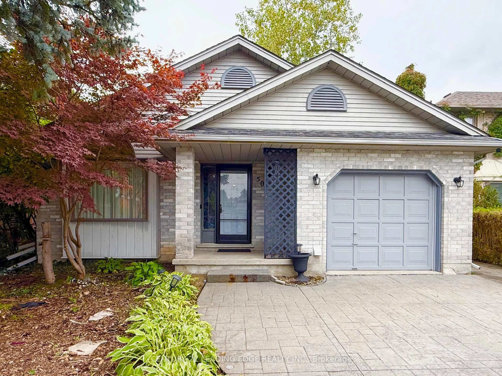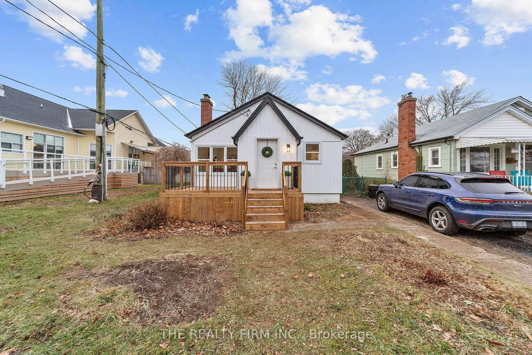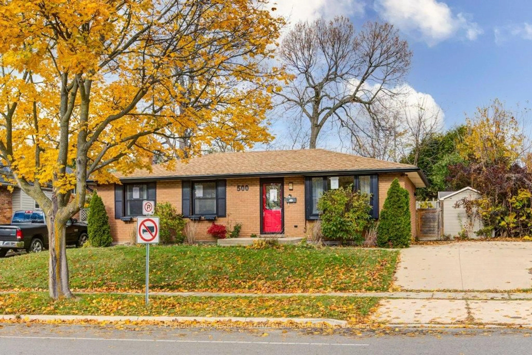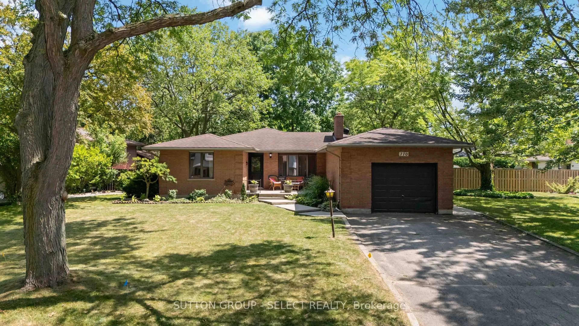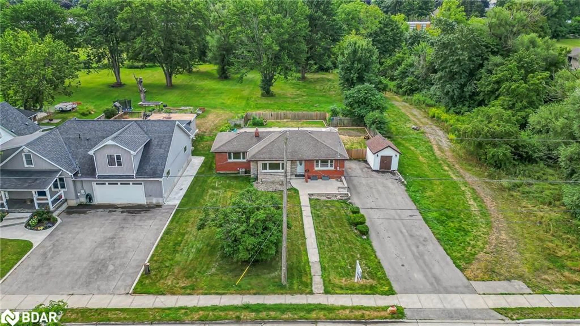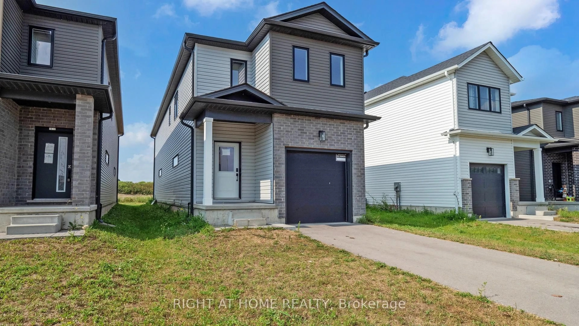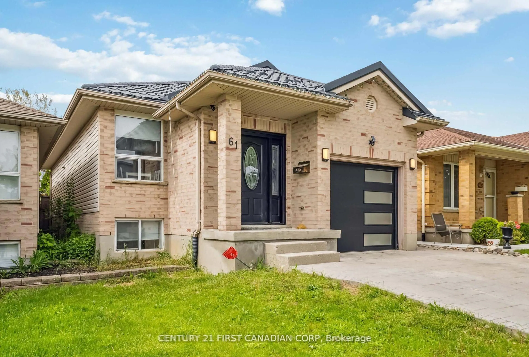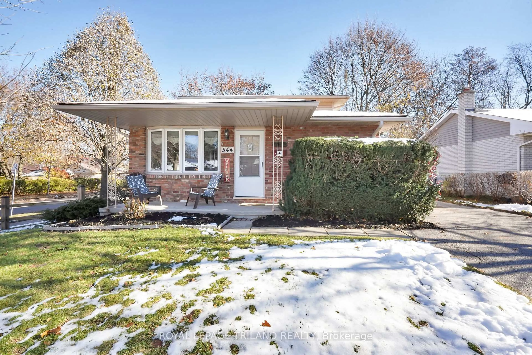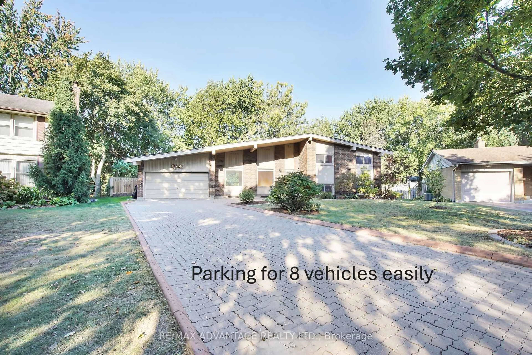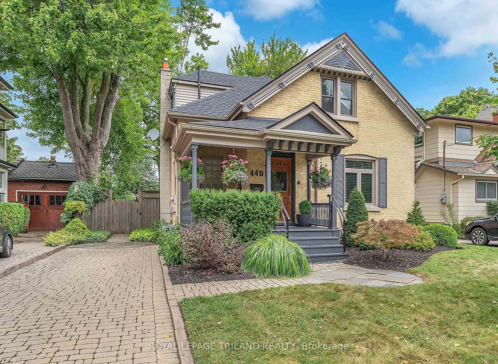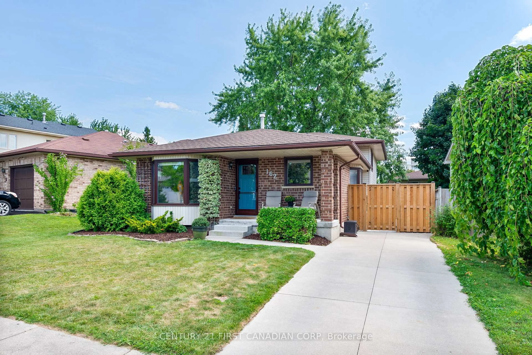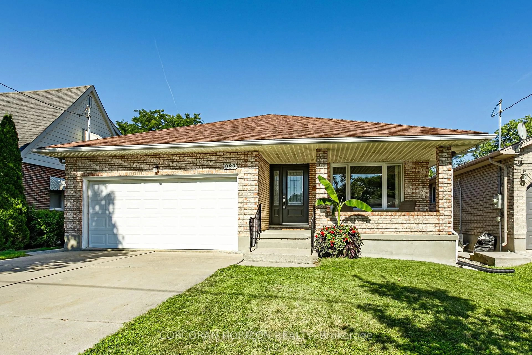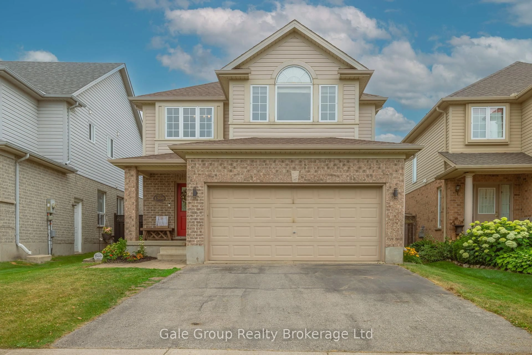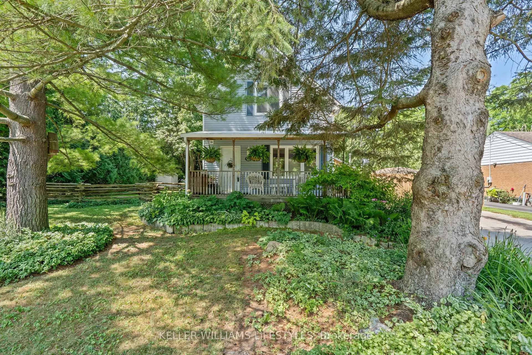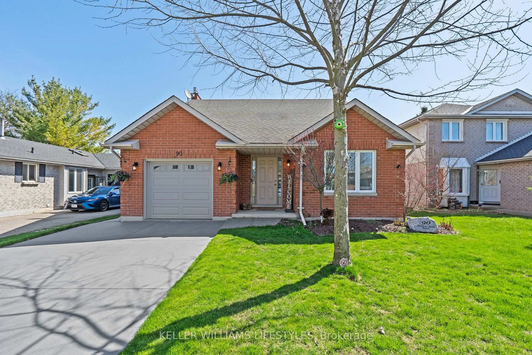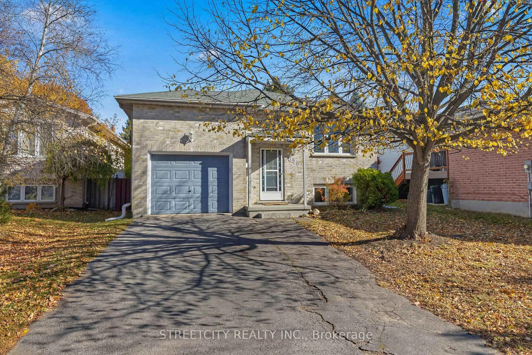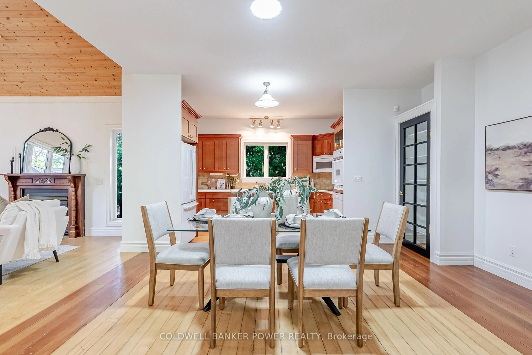Elegantly Remodeled with Designer Finishes, in the Heart of Woodfield. Situated on a tree-canopied street, 655 William features a completely restored 2-bedroom + den home, that blends timeless charm with modern designer finishes. Inside, 9-ft ceilings set the stage for a bright, airy great room anchored by a custom gas fireplace. The open-concept layout flows seamlessly into the dining area and chefs kitchen, showcasing a Forno stove, quartz counters, in-cabinet lighting, slab backsplash, garbage/recycling rollouts, a double-paneled fridge/freezer and a reclaimed antique barn beam to add a perfect touch of character. A butlers pantry adds even more function with a polished nickle faucet, an extra sink, beverage fridge, and new laundry machines. This home boasts two principal suites, each with its own ensuite. The main floor suite offers a spacious walk-in closet with built-ins and a spa-inspired bath with large vanity and shower/tub combo ideal for families, finished in artisanal zellige tile. Upstairs, a conveniently wide staircase opens to a den/flex room, perfect as a second living space, office, or even a third bedroom. The second suite features a double-door closet and an elegant ensuite with a marble sink, brass fixtures, and a walk-in shower. Step outside to a 26' x 14' refinished deck overlooking a fenced yard, ready for your vision. Updates include: Windows & exterior doors (2025), electrical & plumbing (2025) appliances (2025), Ecobee thermostat (2025). The craftsmanship and attention to detail in this home are unmatched at this price point. Come experience the designer finishes and the charm of Woodfield before its gone.
Inclusions: 2 X Built In Fridge & Freezer, Stove, Washer, Dryer, Bar Fridge and Garden Shed. Dining room and upper bathroom custom shades.
