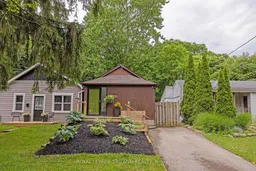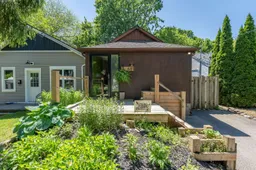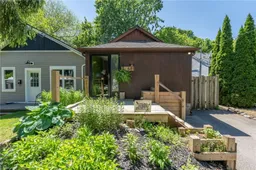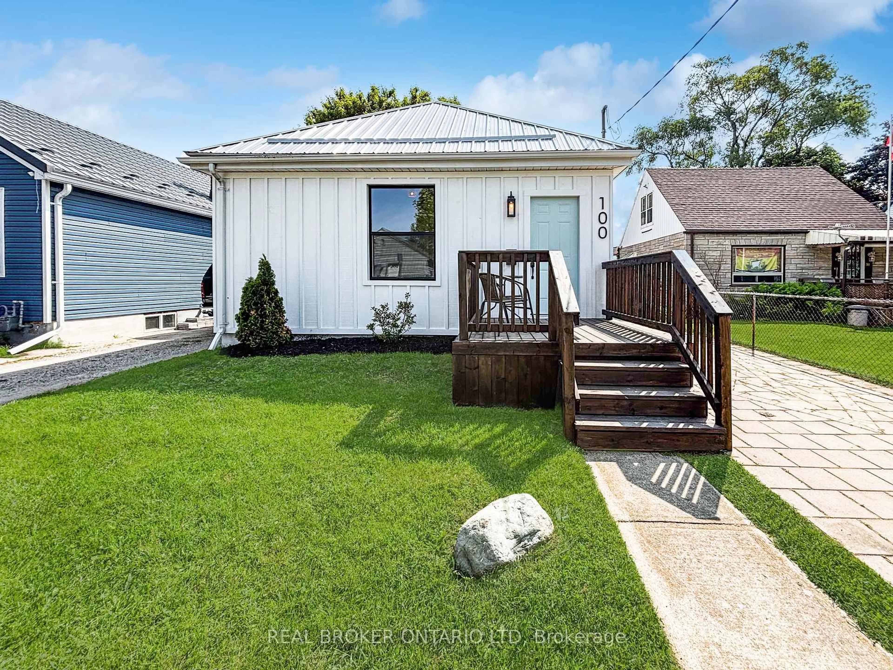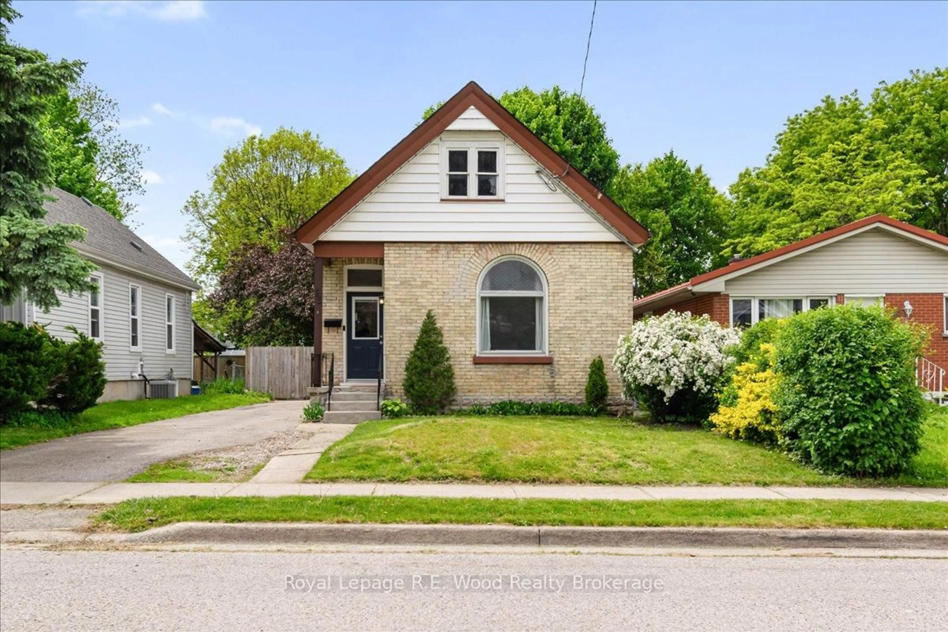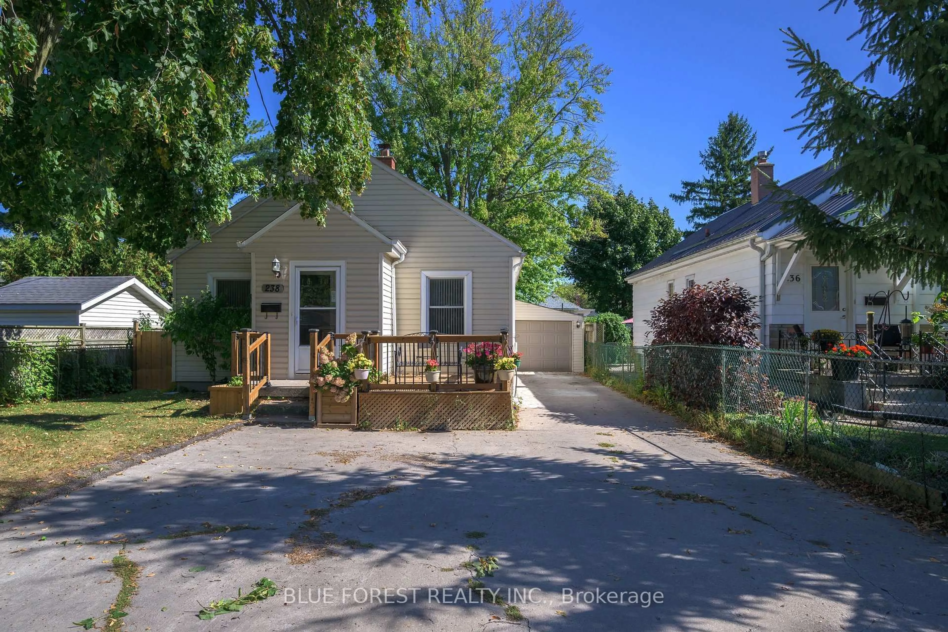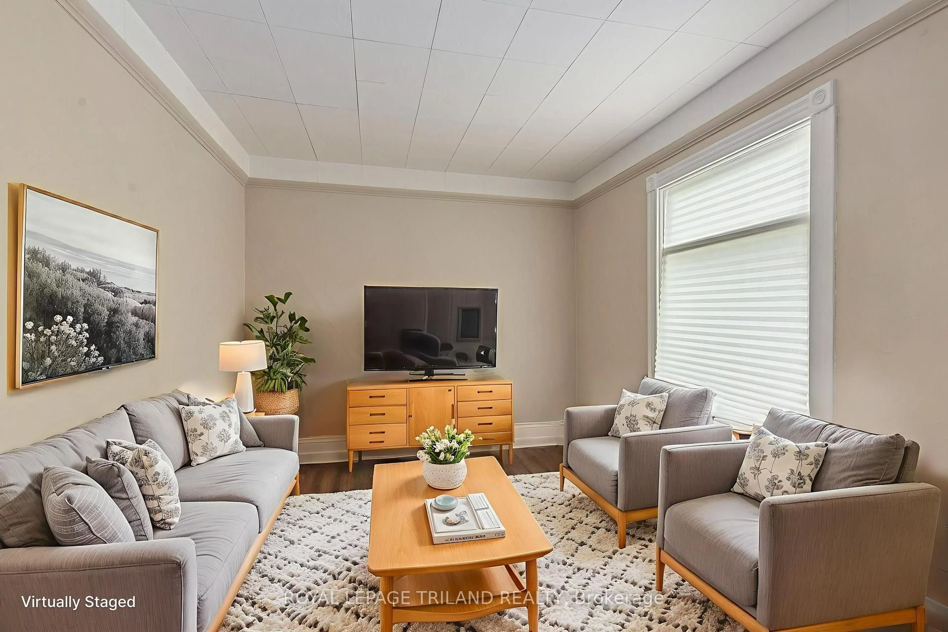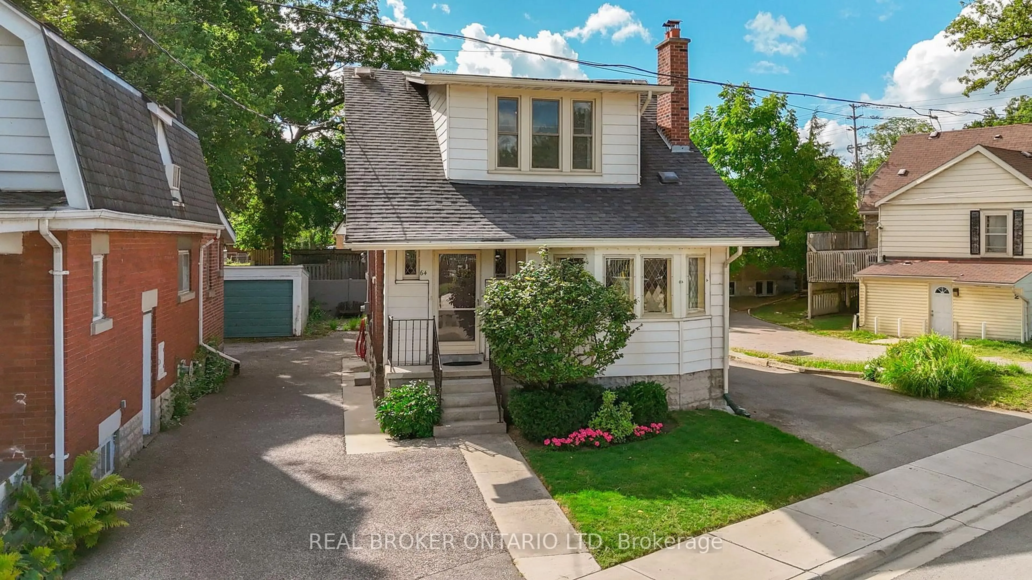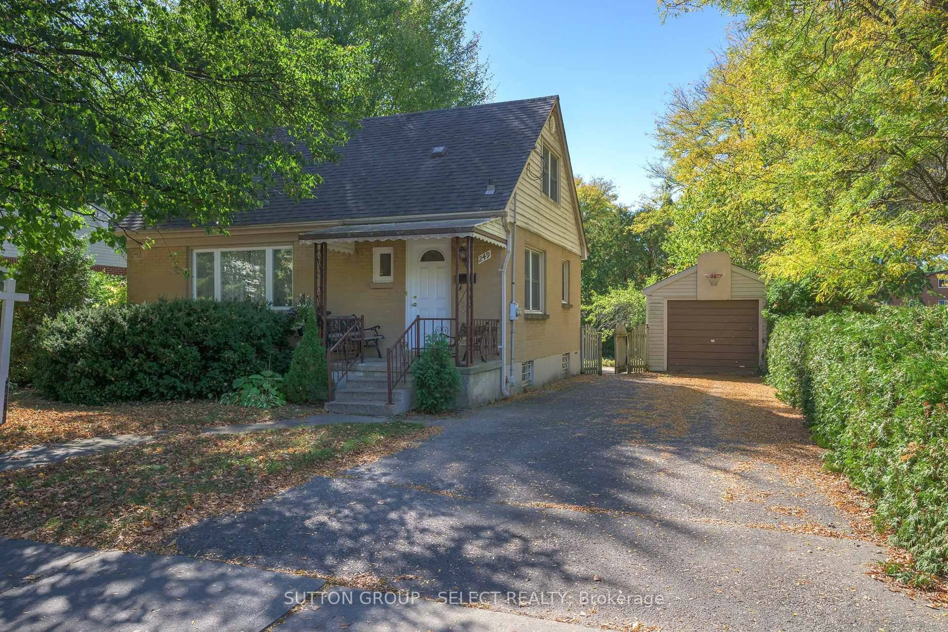Welcome to this beautiful bungalow located in one of London's most sought-after heritage neighbourhoods Woodfield. Just a short walk from popular coffee shops, restaurants, parks, and downtown. The main floor features a spacious living room/dining area, and a beautifully updated 3-piece bathroom with a walk-in shower. The large eat-in kitchen features a gas stove and a charming breakfast nook. The gorgeous backyard is perfect for enjoying your morning coffee or relaxing under the shade of mature trees on the brand new back deck(2024). The stylish main bedroom features a wood slat accent wall, retro wallpaper, and a modern sliding door. Bright, warm, and full of personality. Downstairs, the finished basement expands your living space with a cozy family room, a generously sized bonus room with a window, and a workshop or storage area. Additional highlights include: Nearly all new windows (2024), electrical panel upgrade to 100 amps (2024), electrical service upgrade to 200 amp capacity (2024), main level repainted (2024), new eaves throughs (2024), various new lightning fixtures (2024), and new flooring in utility room (2024). This property is a fantastic condo alternative and a smart opportunity for first-time buyers, investors, or those looking to right-size. Don't miss your chance to settle into a welcoming home in one of London's most historic and vibrant neighbourhoods.
Inclusions: Dishwasher, Dryer, Refrigerator, Stove, Washer, Window coverings (on workbench downstairs), TV in basement and TV in Bedroom
