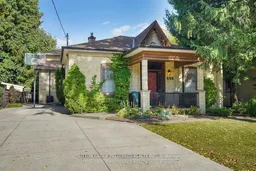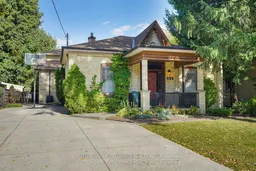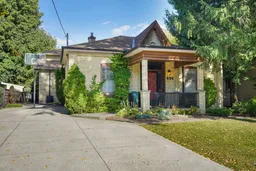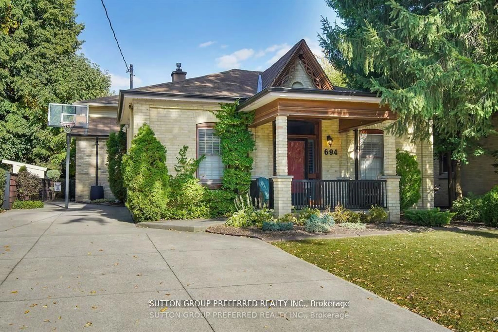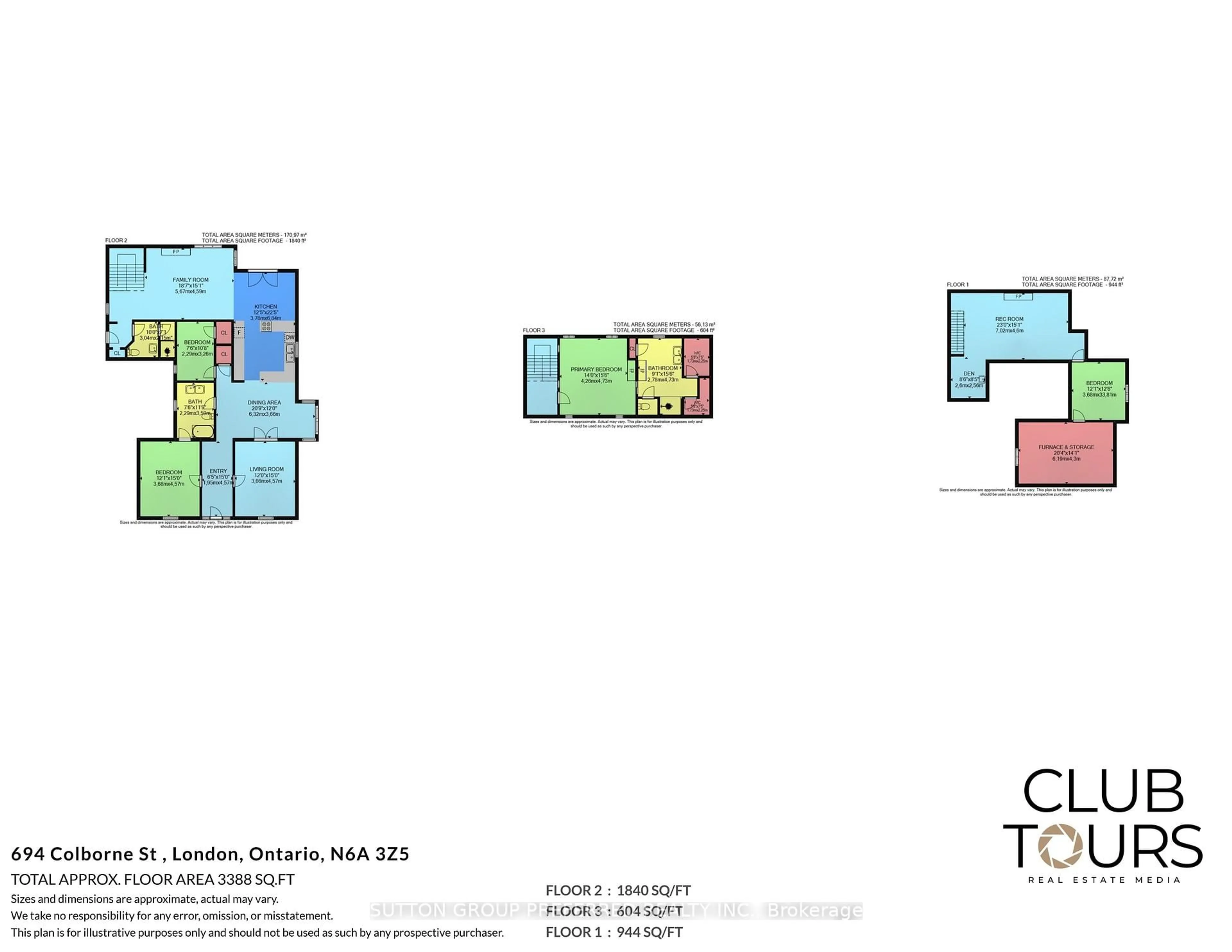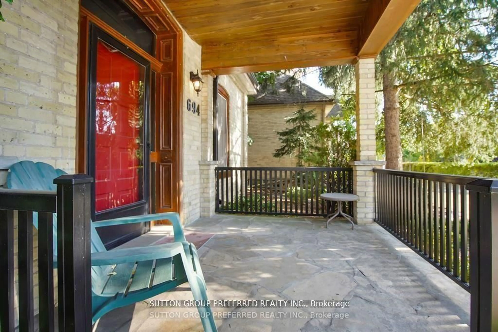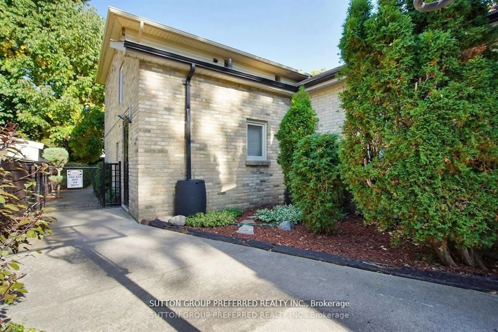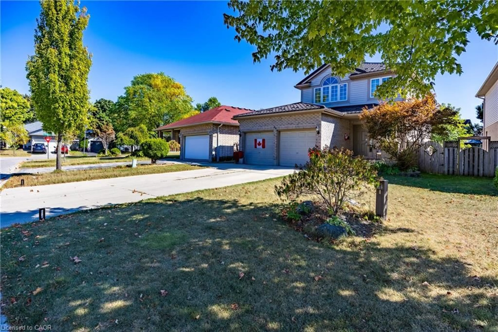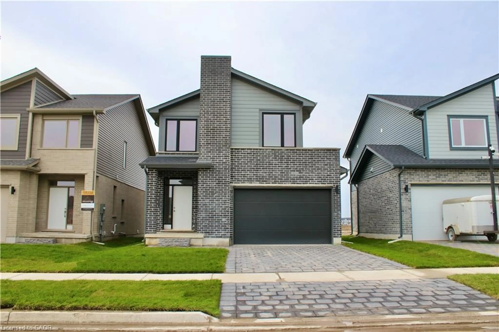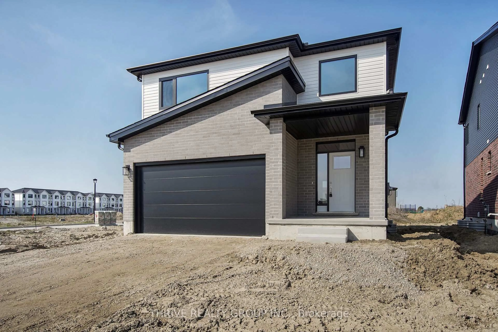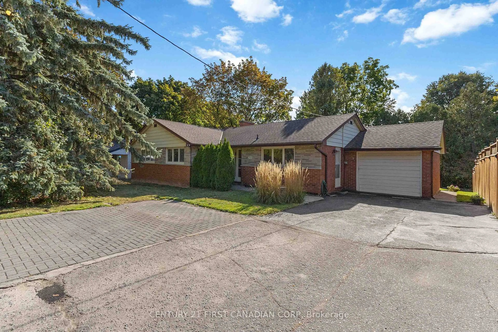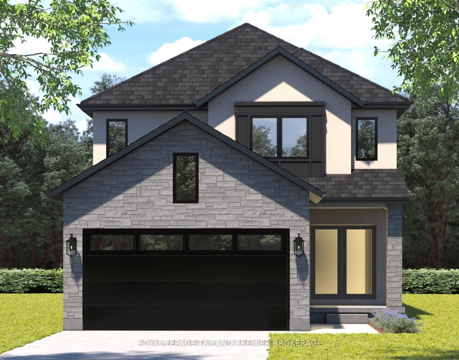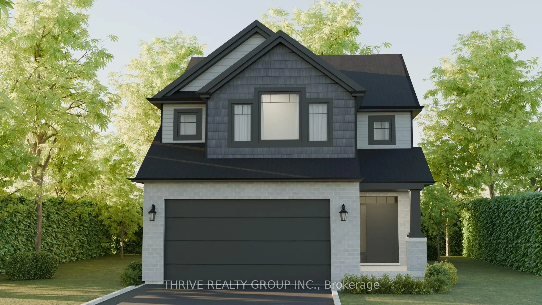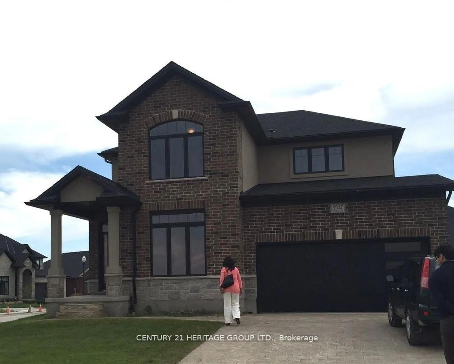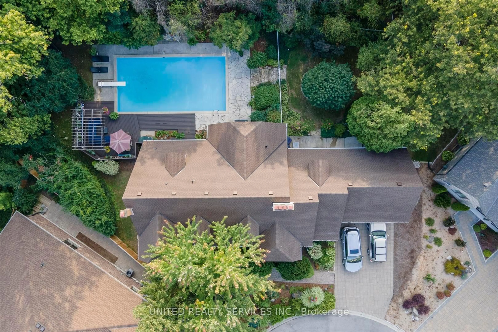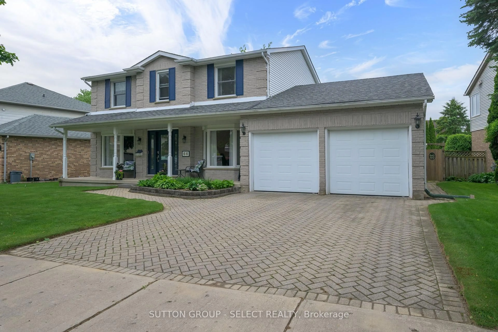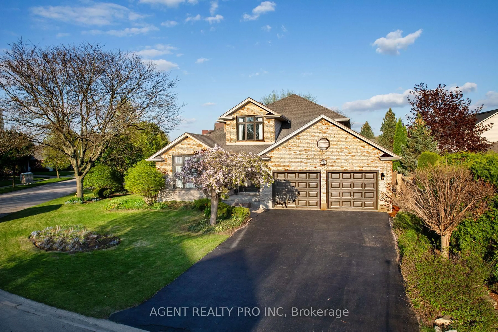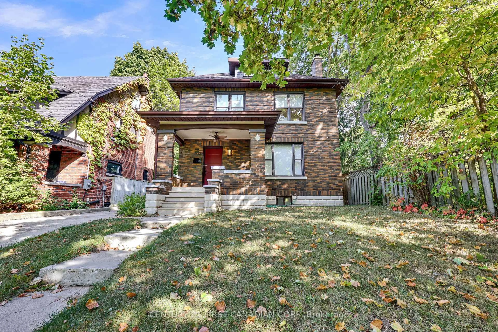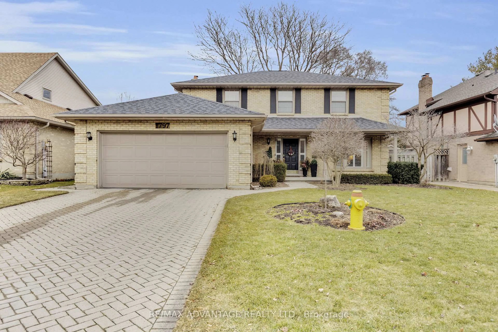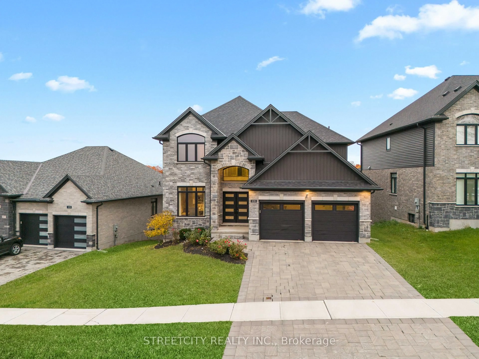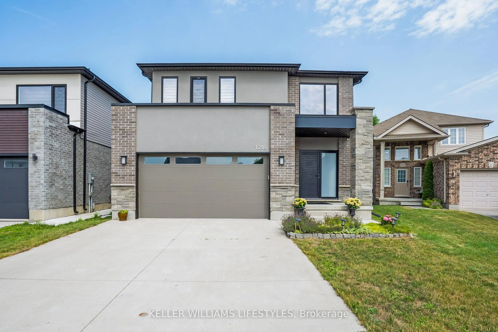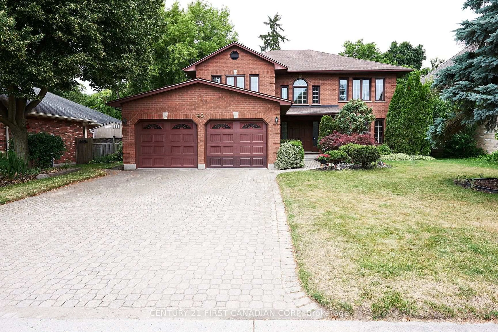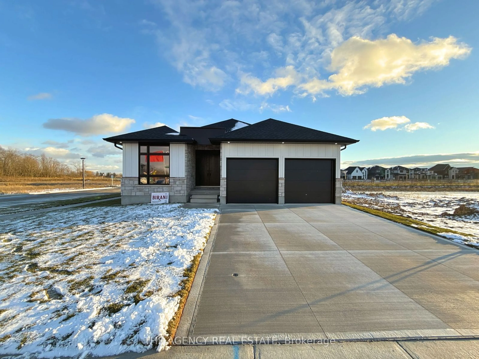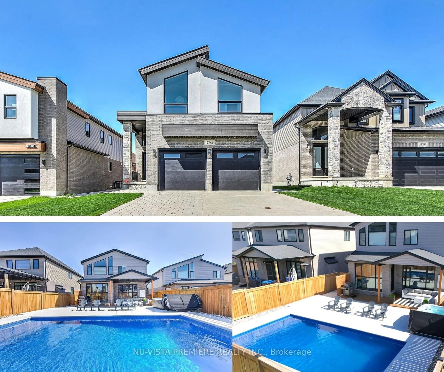694 Colborne St, London East, Ontario N6A 3Z5
Contact us about this property
Highlights
Estimated valueThis is the price Wahi expects this property to sell for.
The calculation is powered by our Instant Home Value Estimate, which uses current market and property price trends to estimate your home’s value with a 90% accuracy rate.Not available
Price/Sqft$493/sqft
Monthly cost
Open Calculator
Description
Great opportunity to own a truly one-of-a-kind property in the highly desirable Downtown/Woodfield area. This unique offering includes a beautiful main home plus a finished coach/guest house with its own private living space. The main house features an airy open-concept layout with a spacious living/dining area, main-floor family room with gas fireplace and custom built-ins, and a bright dining room with bay window. The updated kitchen showcases granite countertops, skylight, breakfast bar and breakfast area, with double doors opening to a large, very private backyard complete with a swimming pool, covered seating area, and dedicated game/BBQ zone. The main level includes 2 bedrooms plus a generous office that could easily serve as a 3rd bedroom. The entire 2nd floor is a luxurious primary retreat featuring a 5-piece ensuite with heated floors, double-sided fireplace, and two walk-in closets. The lower level offers a cozy rec room with fireplace, an office, and a utility room. The open-concept guest house (fully furnished with washer & dryer) provides excellent versatility, with a main-floor living area and a bedroom space on the upper level. Currently rented at $1,500/month, offering a strong income stream or ideal extended-family space. Tenants will vacate April 30, 2026 N11 signed. Located within walking distance to parks, theatres, restaurants, shopping, business center, museum, art galleries, library, and tennis courts. Minutes to UWO and hospitals. A rare find in an unbeatable location.
Property Details
Interior
Features
Main Floor
Br
3.68 x 4.57Br
2.29 x 3.26Family
5.67 x 4.59Foyer
1.95 x 4.57Exterior
Features
Parking
Garage spaces -
Garage type -
Total parking spaces 5
Property History
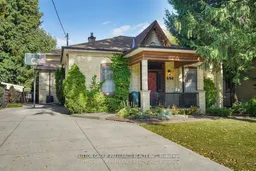 47
47