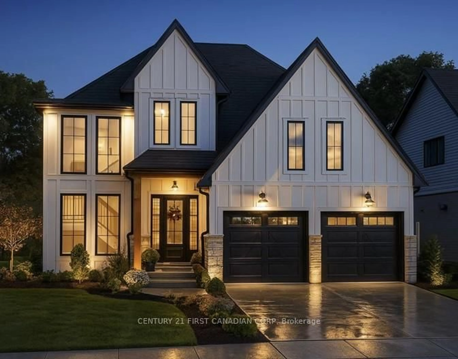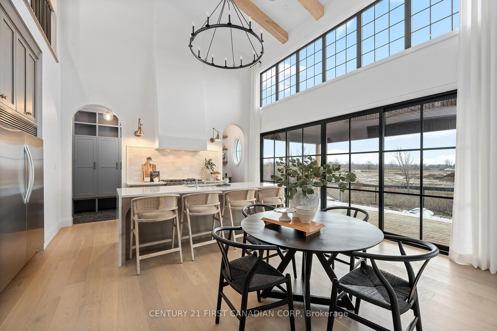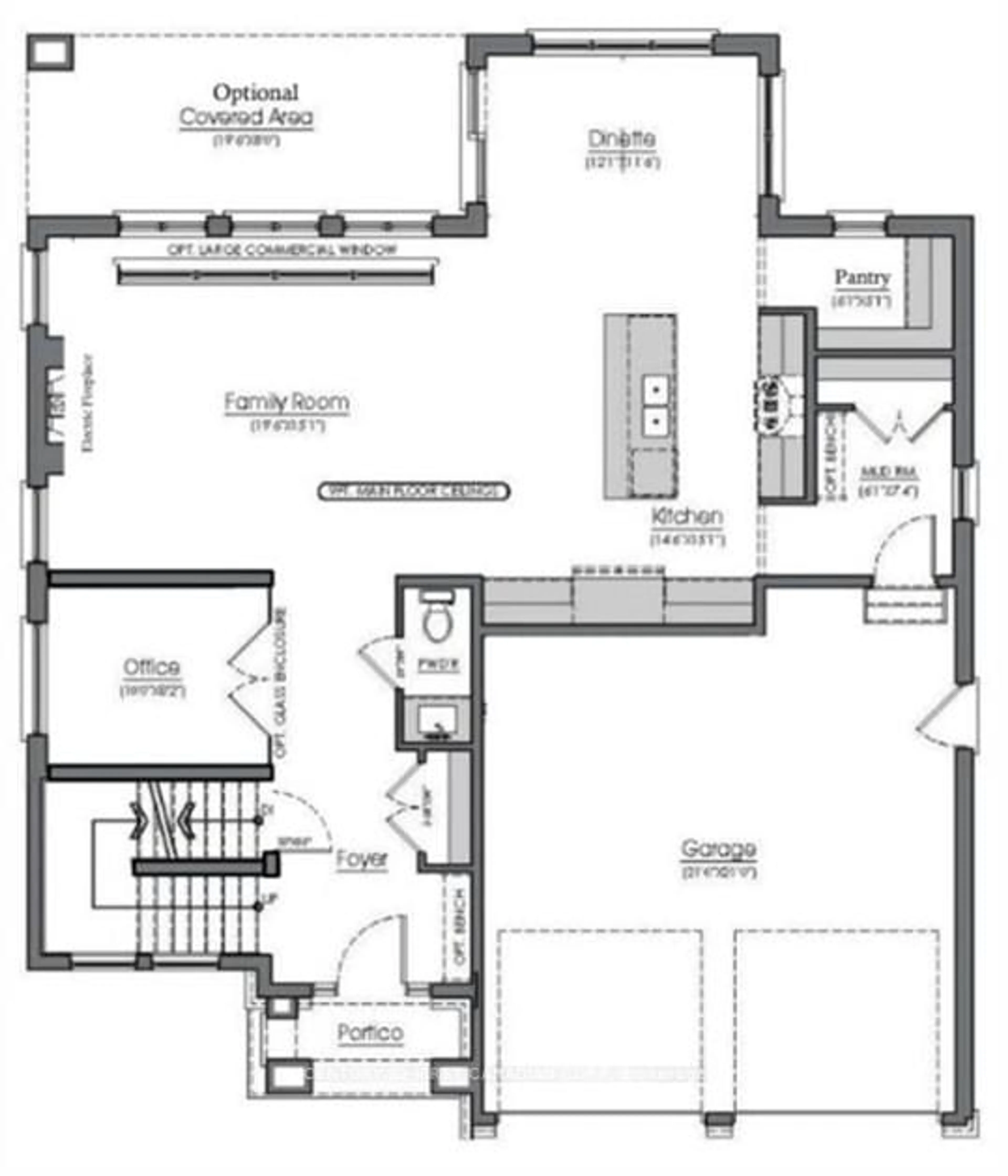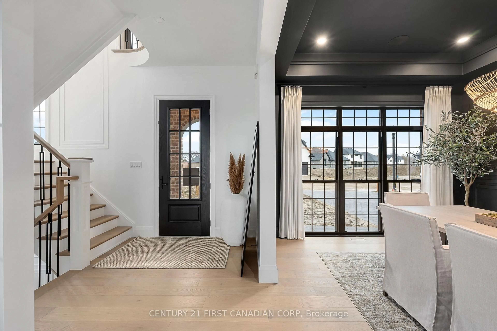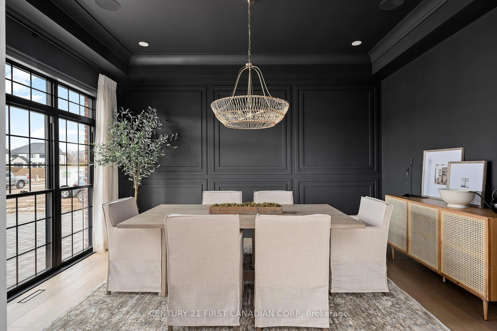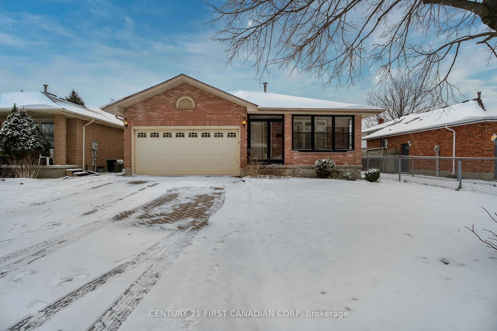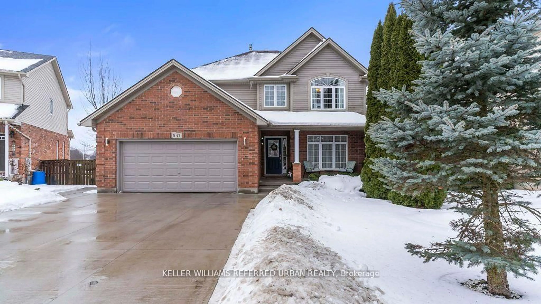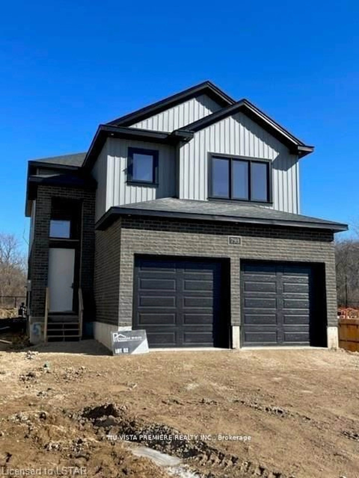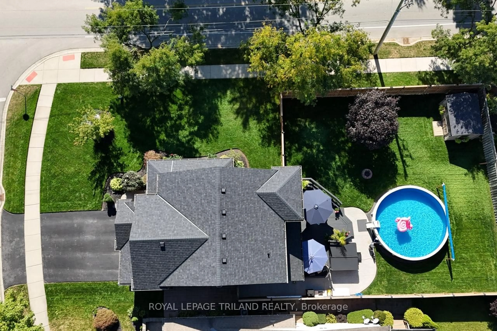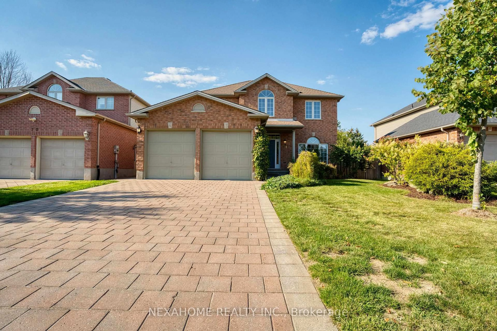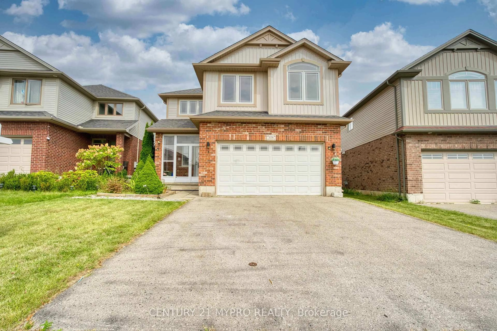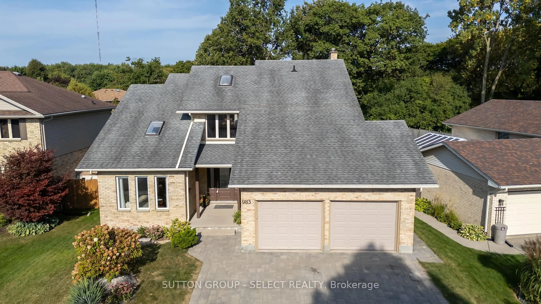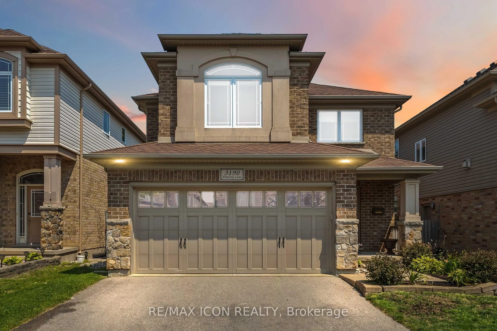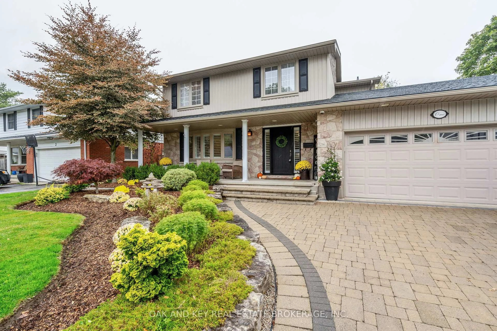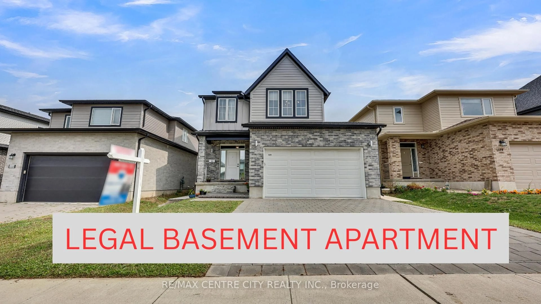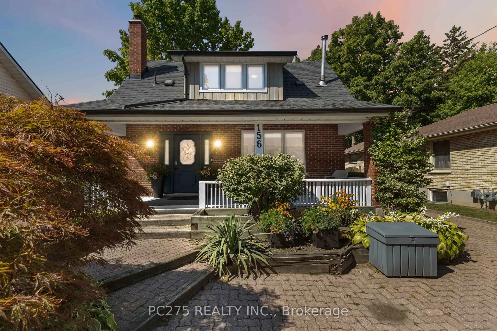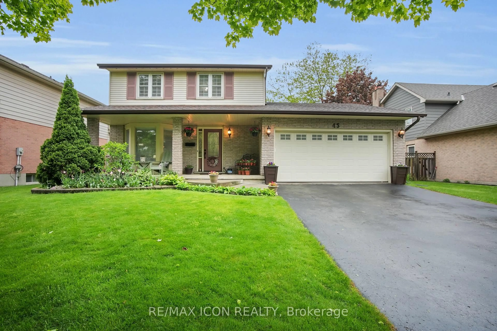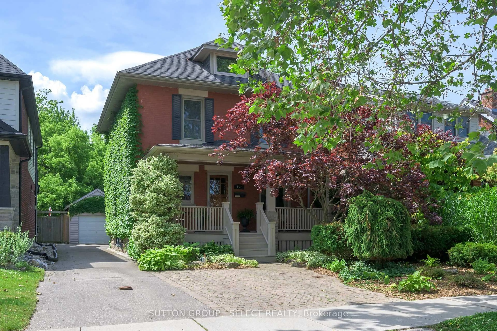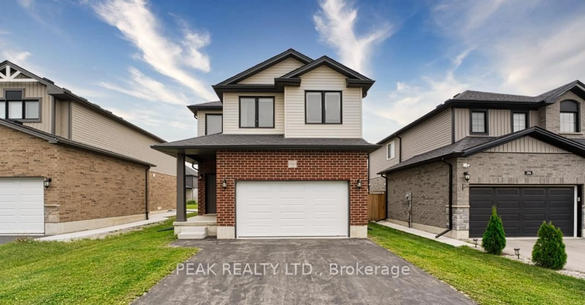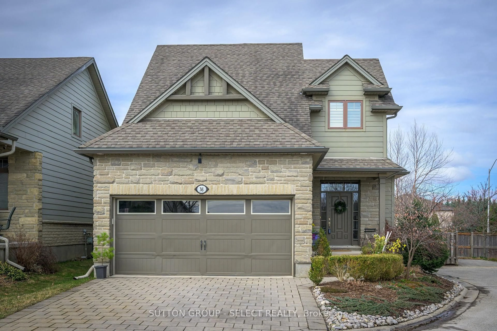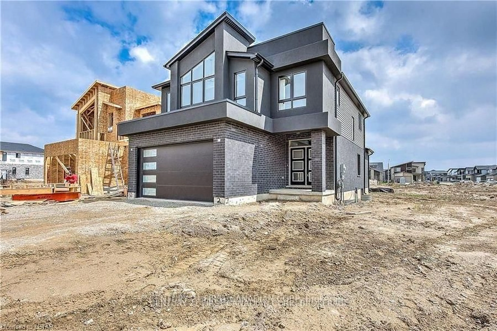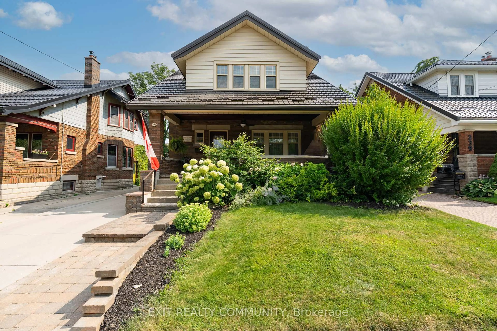Lot 5 Plum Blossom Crt, London North, Ontario N6G 3X9
Contact us about this property
Highlights
Estimated valueThis is the price Wahi expects this property to sell for.
The calculation is powered by our Instant Home Value Estimate, which uses current market and property price trends to estimate your home’s value with a 90% accuracy rate.Not available
Price/Sqft$609/sqft
Monthly cost
Open Calculator
Description
Royal Oak Homes proudly offers the Livie II, a TO BE BUILT home in the prestigious new community of Sunningdale Crossings located in North London. Known for their unmatched attention to detail and eye-catching exterior facades, and this to-be-built residence is no exception. Featuring 4 bedrooms, 2.5 baths, and a double car garage, this thoughtfully designed home combines style and functionality. The main floor showcases an open-concept family room, dining area, and kitchen with a large quartz countertop and convenient access to a pantry, creating a perfect space for everyday living and entertaining. At the top of the staircase, a versatile media loft offers extra living space, while the upper level also features three additional bedrooms, a generous primary suite with walk-in closet and luxurious 5-piece ensuite, plus the convenience of an upstairs laundry. Set on a large pie-shaped lot backing onto greenspace, this home offers the utmost privacy and endless possibilities to design the backyard of your dreams. Enjoy quick access to parks, scenic trails, top-rated schools, shopping, and major highways. More plans and lots available. Photos are from previous models for illustrative purposes. Each model differs in design and client selections.
Property Details
Interior
Features
Upper Floor
Laundry
2.16 x 1.95Laundry Sink
Primary
4.29 x 3.99W/I Closet
Bathroom
2.65 x 3.295 Pc Ensuite
2nd Br
2.89 x 3.29Exterior
Features
Parking
Garage spaces 2
Garage type Attached
Other parking spaces 2
Total parking spaces 4
Property History
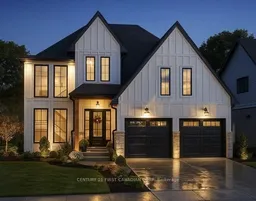 17
17
