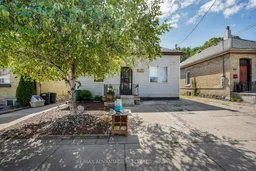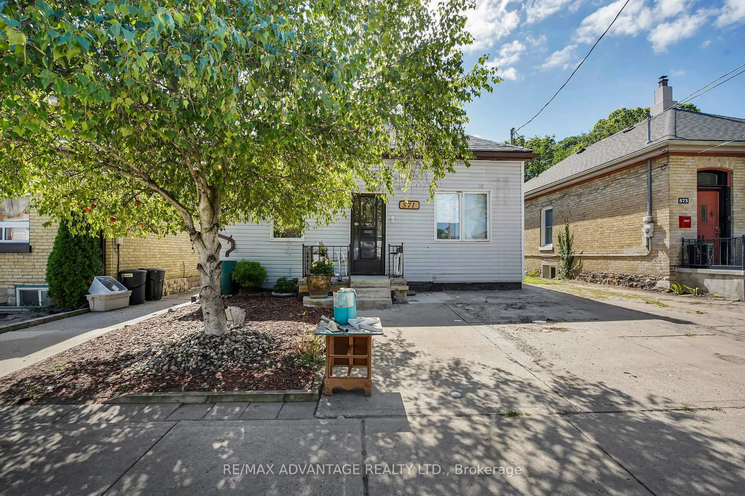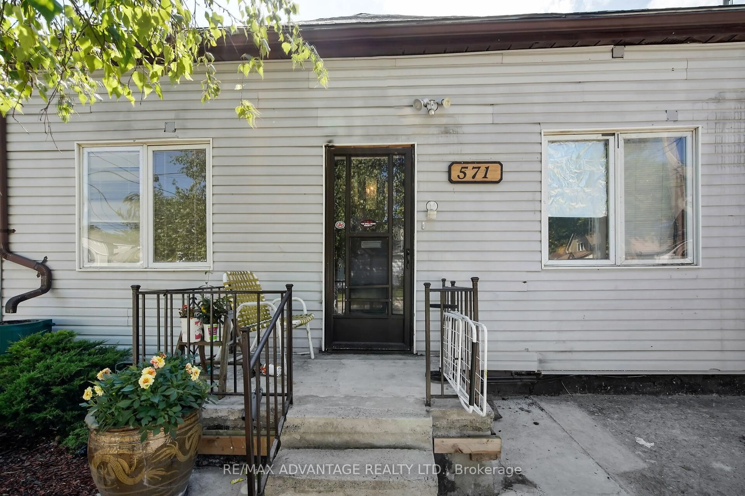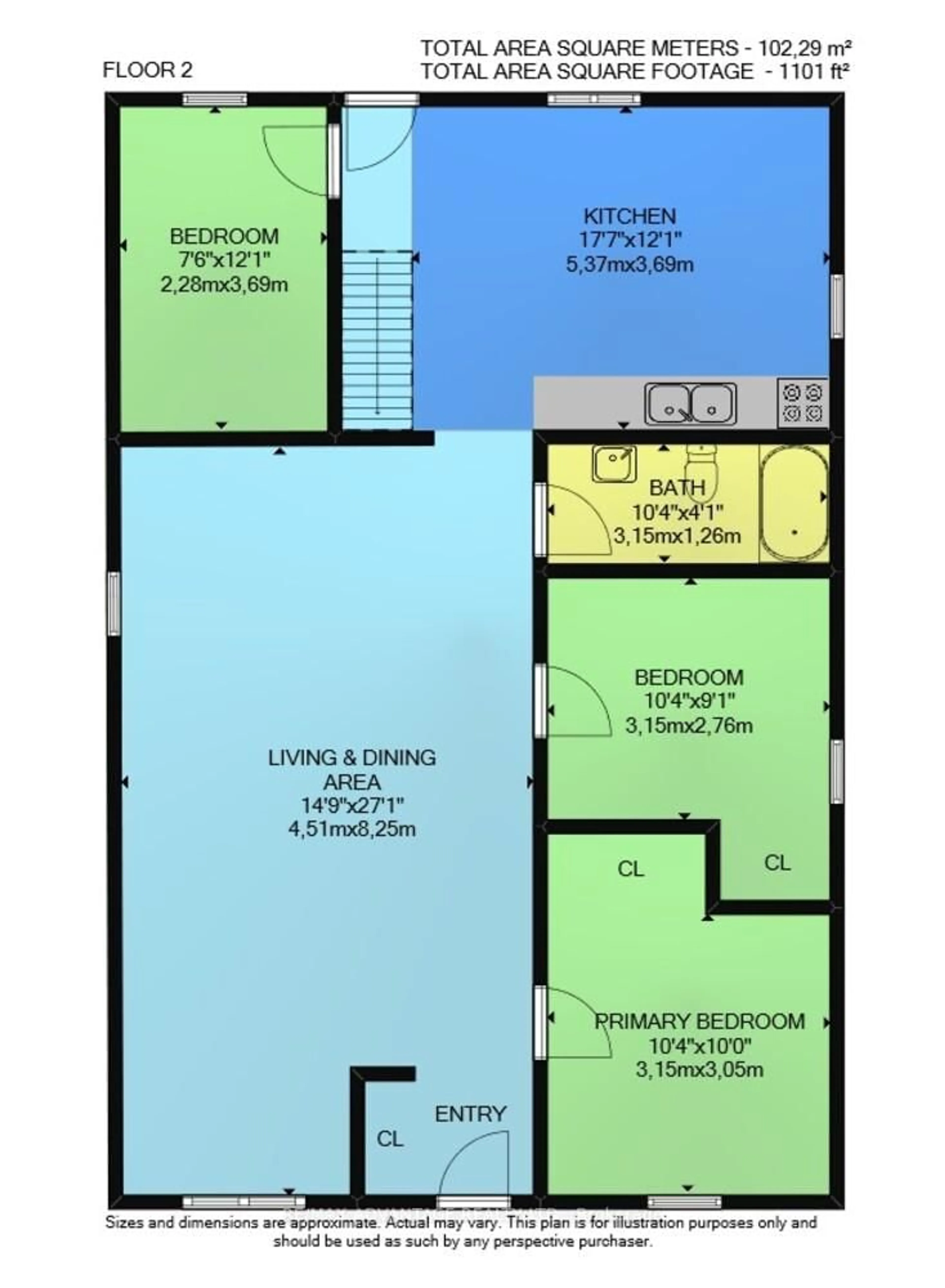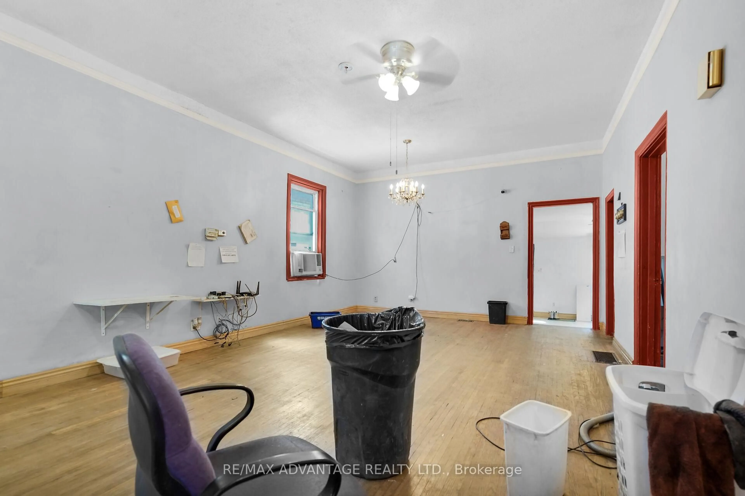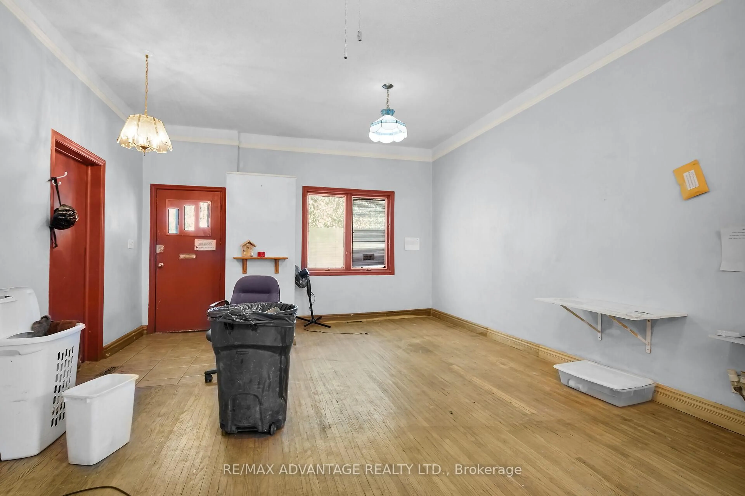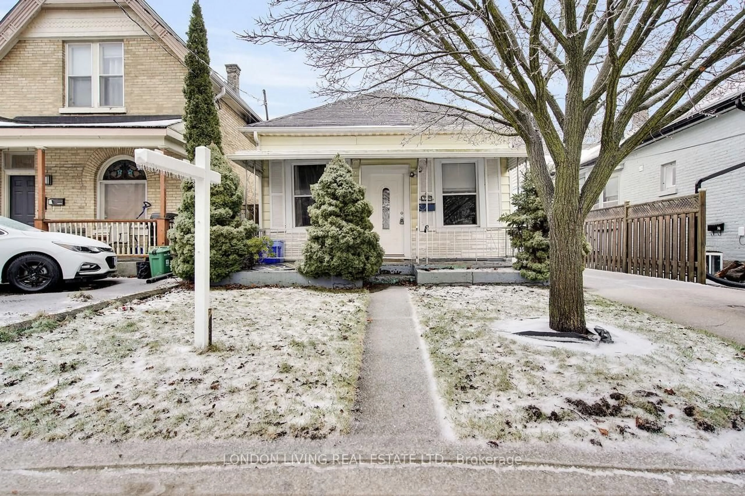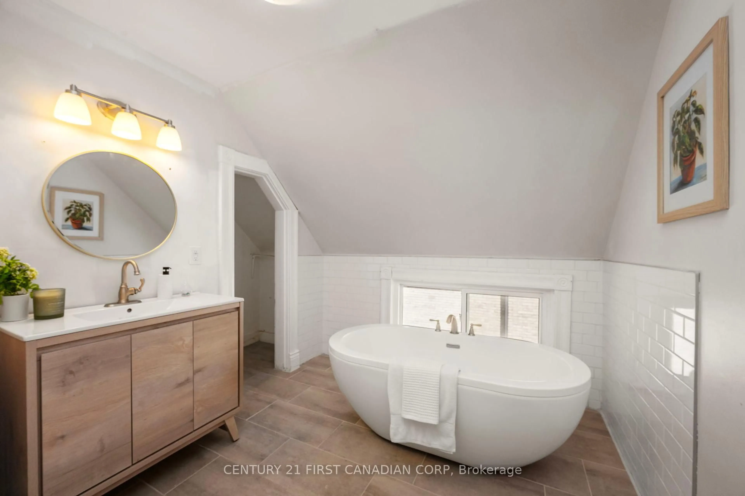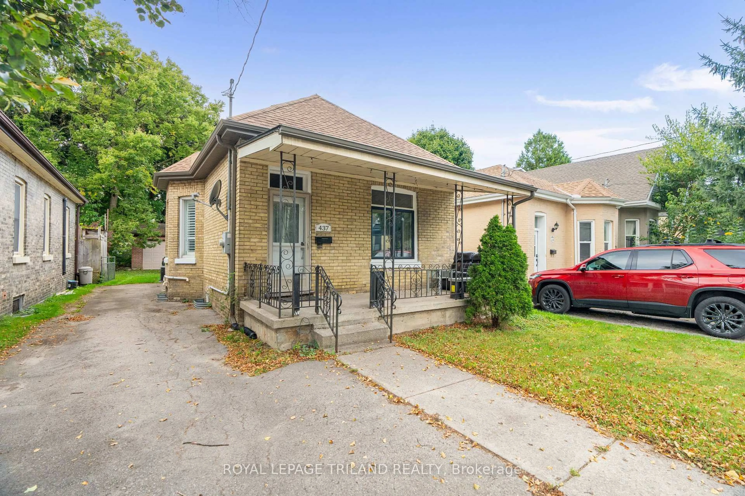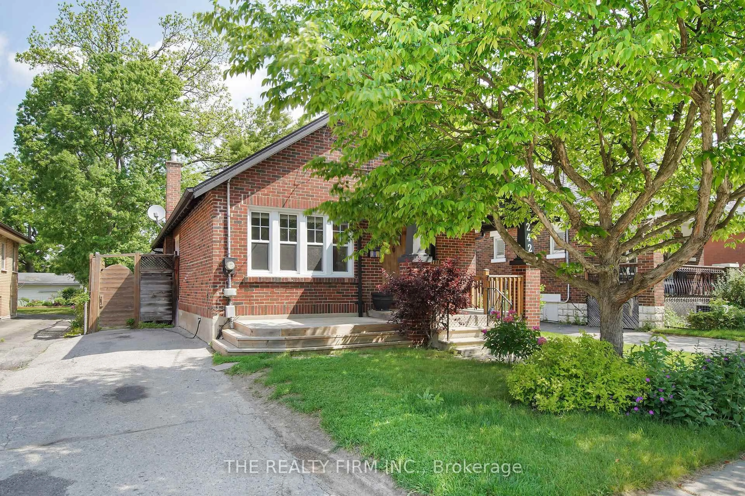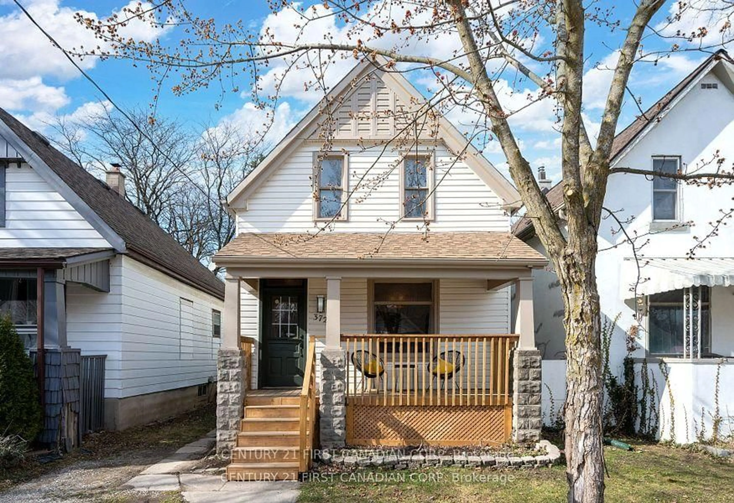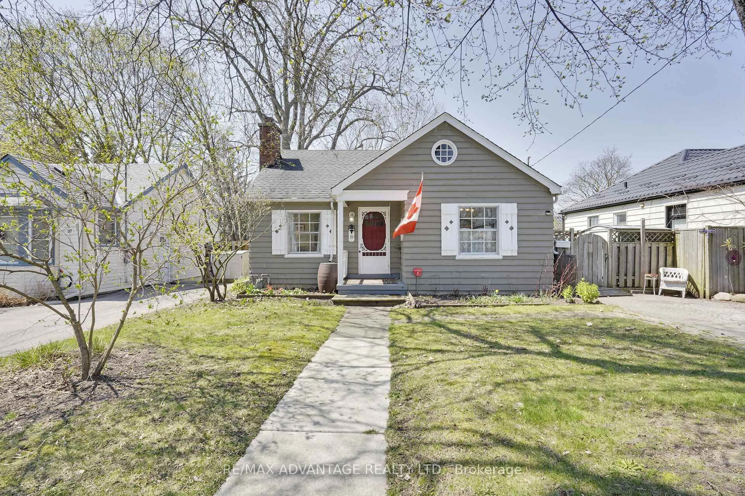571 Elizabeth St, London East, Ontario N5W 3S5
Contact us about this property
Highlights
Estimated valueThis is the price Wahi expects this property to sell for.
The calculation is powered by our Instant Home Value Estimate, which uses current market and property price trends to estimate your home’s value with a 90% accuracy rate.Not available
Price/Sqft$350/sqft
Monthly cost
Open Calculator

Curious about what homes are selling for in this area?
Get a report on comparable homes with helpful insights and trends.
+13
Properties sold*
$488K
Median sold price*
*Based on last 30 days
Description
Sweat equity opportunity! Located in the heart of the vibrant and rapidly evolving Old East Village, this century bungalow built in the 1880s - offers incredible potential for those ready to roll up their sleeves. Boasting just over 1,000 sq ft on the main floor, this home feels surprisingly spacious with an open and welcoming layout. Step inside to an open-concept living and dining area with soaring ceilings that create a bright and airy feel. Two bedrooms and a 4-piece bathroom are conveniently located off the main living area, while the kitchen and a third bedroom are situated at the rear of the home. The partially finished basement offers ample storage, a rough-in for a 2-piece bathroom, and great potential for further development. Outside, enjoy a quiet, fully fenced backyard complete with a storage shed and mature apple and pear trees - perfect for relaxing or entertaining. The property includes a private driveway capable of accommodating one large vehicle (e.g., SUV or truck) and one smaller vehicle. The available space is just under the equivalent of two standard parking spaces. Notable updates include shingles (2019), a high-efficiency furnace, and upgraded insulation for improved comfort and energy efficiency. Centrally located just minutes from downtown, Western Fair Grounds, Fanshawe College, and the exciting Kellogg Lane entertainment complex - including the new Hard Rock Hotel. Easy access to major routes makes commuting throughout the city effortless. A smart investment in a growing neighbourhood, this property is ready for your vision and personal touch.
Property Details
Interior
Features
Main Floor
Living
8.25 x 4.51Kitchen
5.37 x 3.69Primary
3.15 x 3.052nd Br
3.15 x 2.76Exterior
Features
Parking
Garage spaces -
Garage type -
Total parking spaces 1.8
Property History
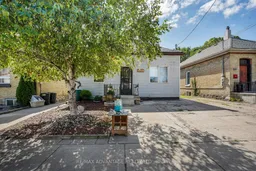 19
19