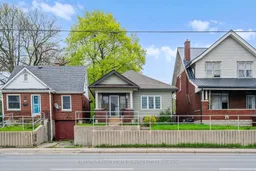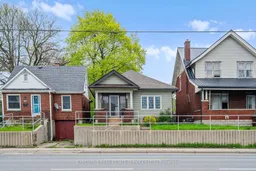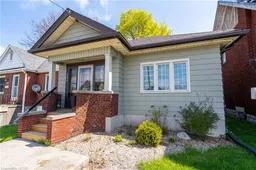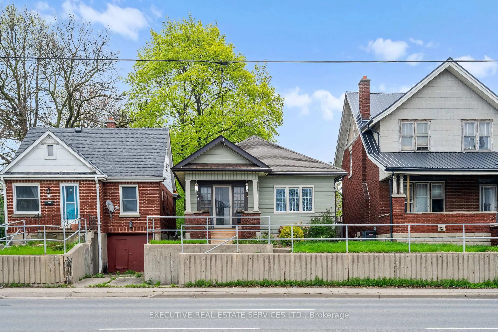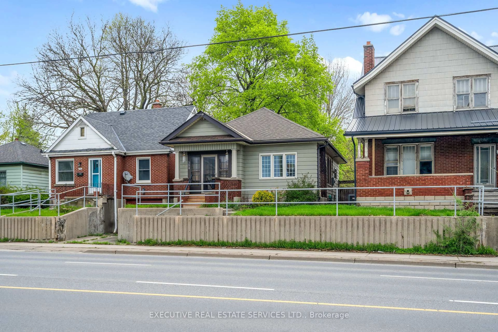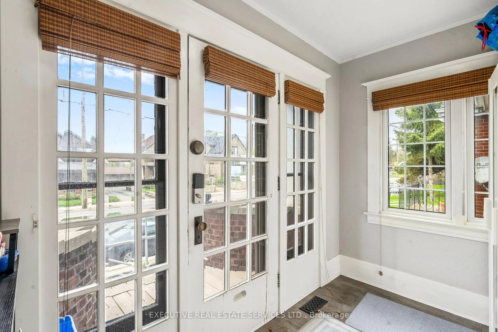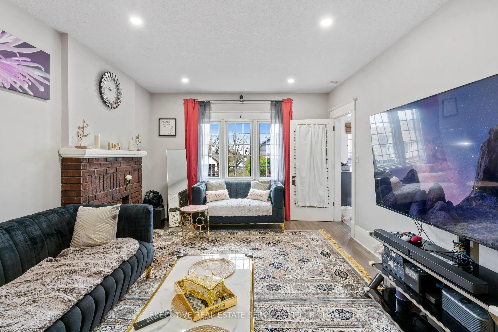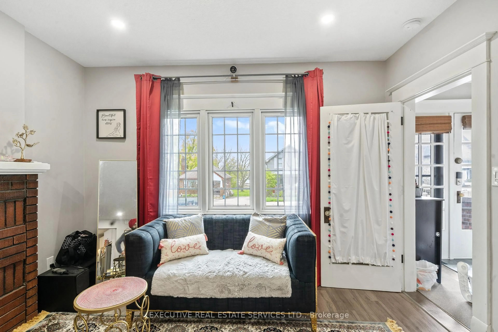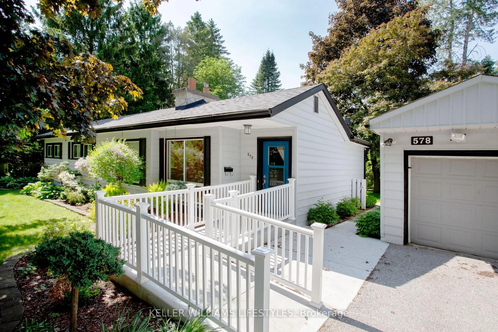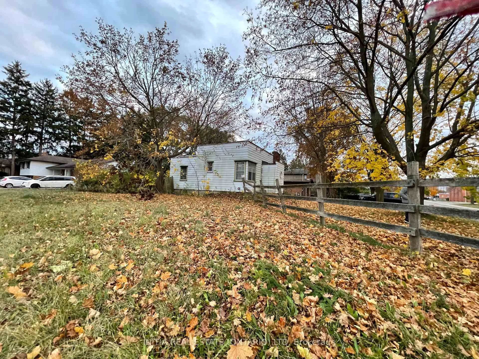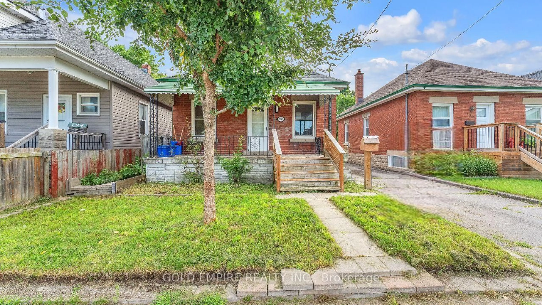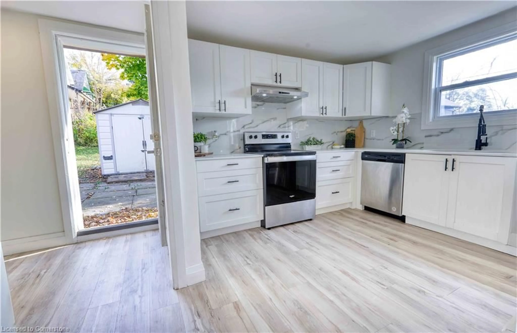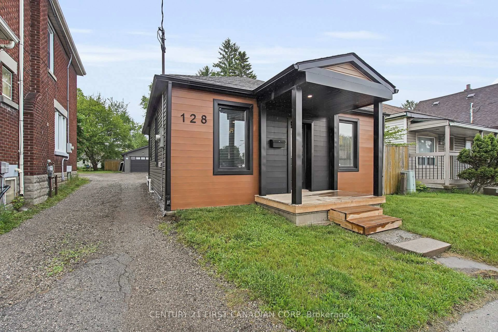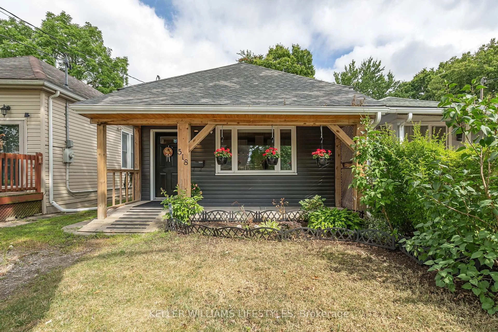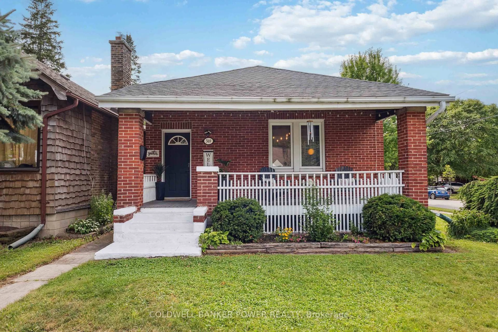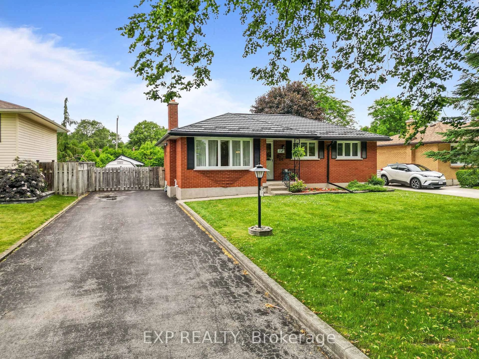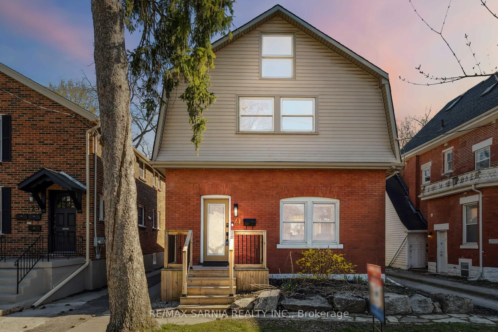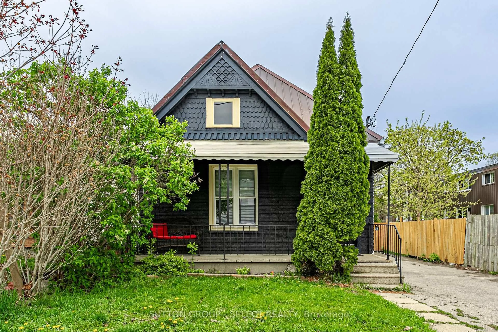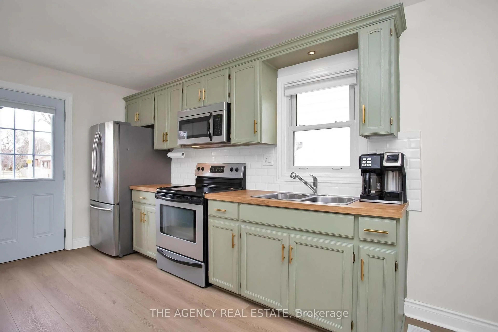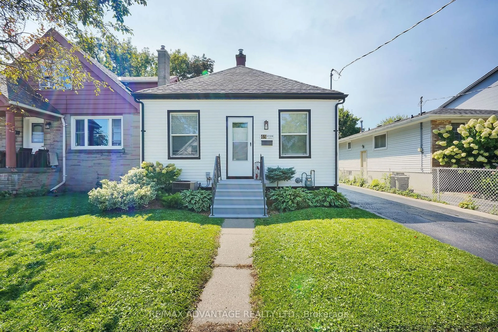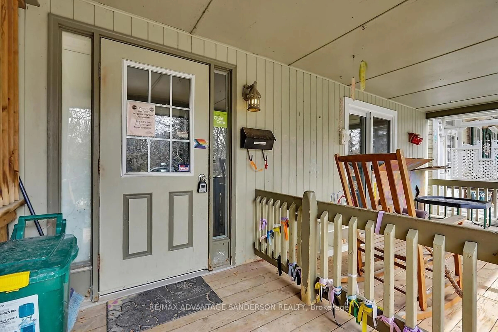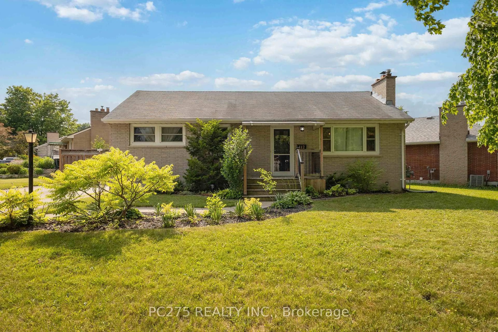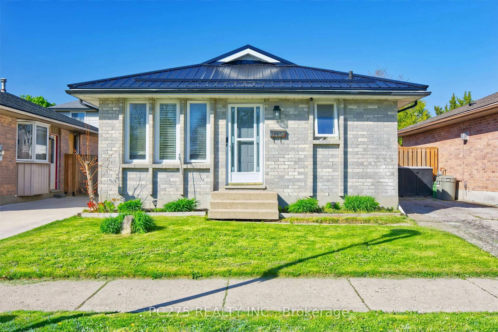594 HIGHBURY Ave, London East, Ontario N5W 4K9
Contact us about this property
Highlights
Estimated valueThis is the price Wahi expects this property to sell for.
The calculation is powered by our Instant Home Value Estimate, which uses current market and property price trends to estimate your home’s value with a 90% accuracy rate.Not available
Price/Sqft$466/sqft
Monthly cost
Open Calculator

Curious about what homes are selling for in this area?
Get a report on comparable homes with helpful insights and trends.
+15
Properties sold*
$470K
Median sold price*
*Based on last 30 days
Description
Upgraded Deatched Charming and move-in ready home with rare 3-car parking and basement rental potential! This updated 2+1 bedroom, 2 full bathroom home is tucked away off Beattie Street with private rear alley access. The finished basement provides extra living space ideal for a rec room, guest suite, or potential rental unit. Enjoy the beautifully landscaped backyard, perfect for relaxing or entertaining. With public transit at your doorstep and a convenient location, this home is perfect for families, first-time buyers, or investors.
Property Details
Interior
Features
Main Floor
Dining
3.73 x 2.92Kitchen
3.73 x 2.59Primary
3.23 x 3.07Br
3.23 x 2.84Exterior
Features
Parking
Garage spaces -
Garage type -
Total parking spaces 3
Property History
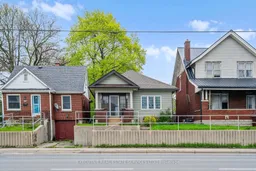 29
29