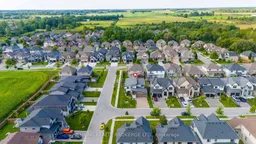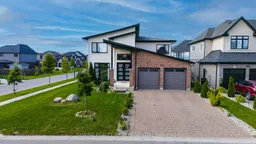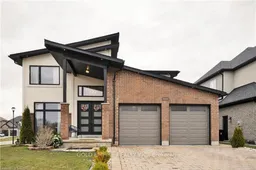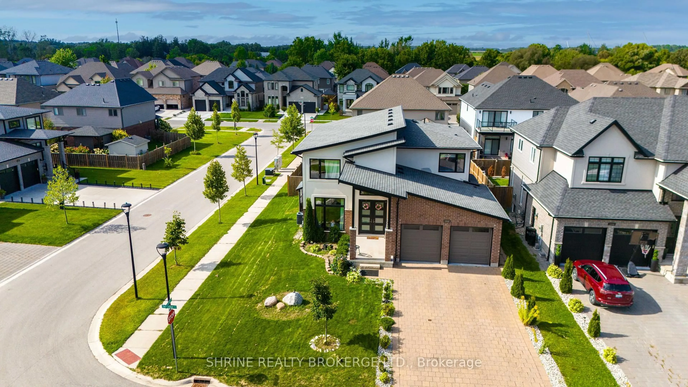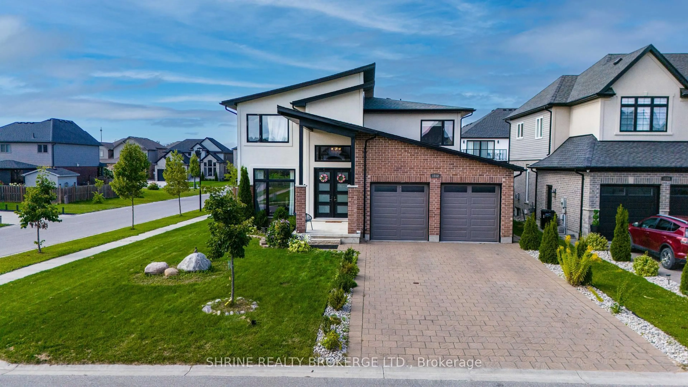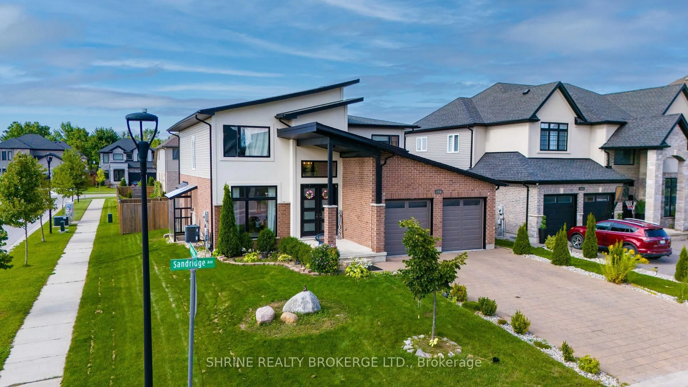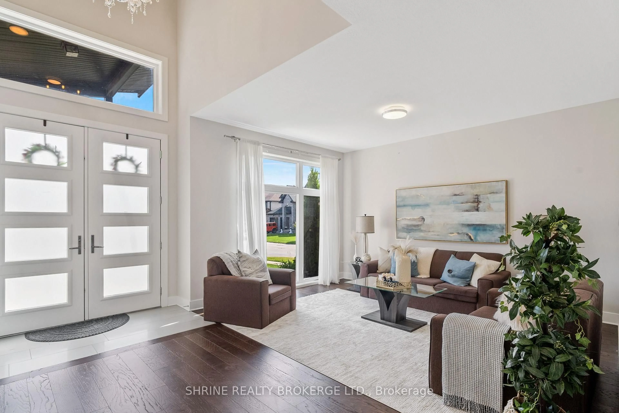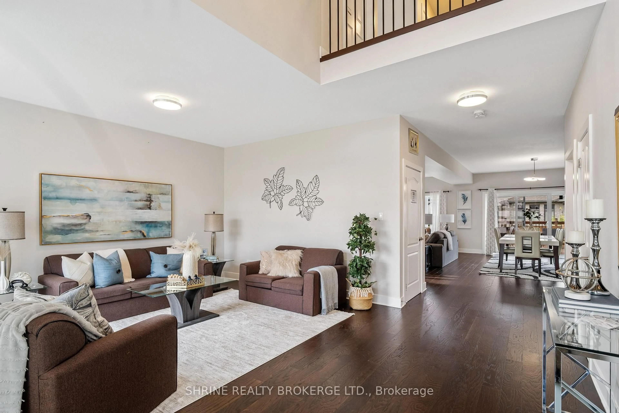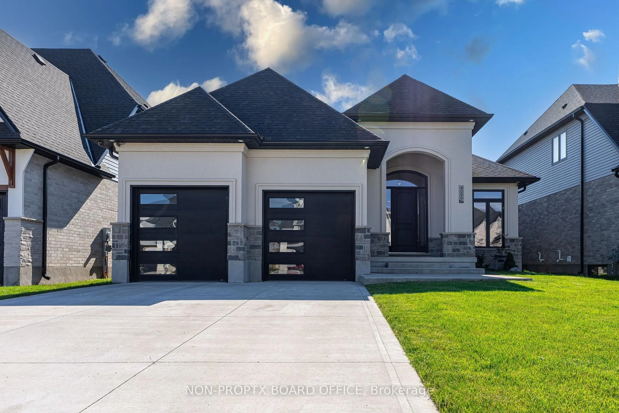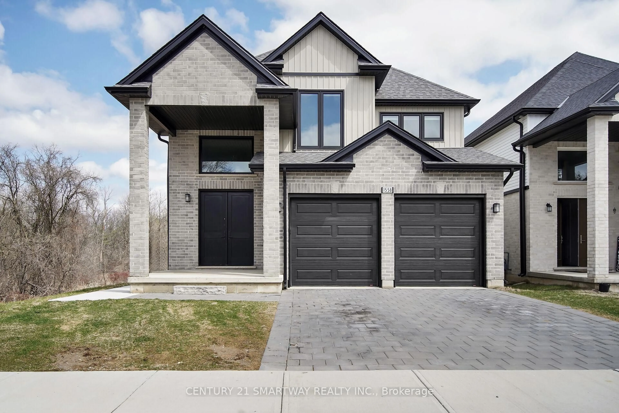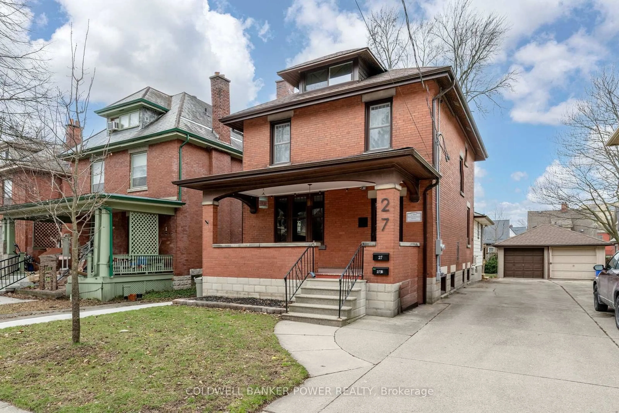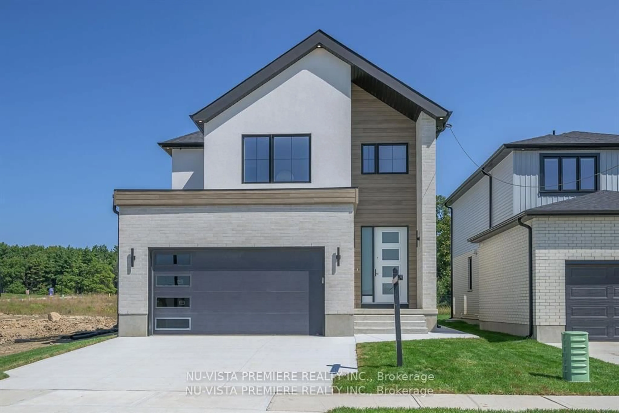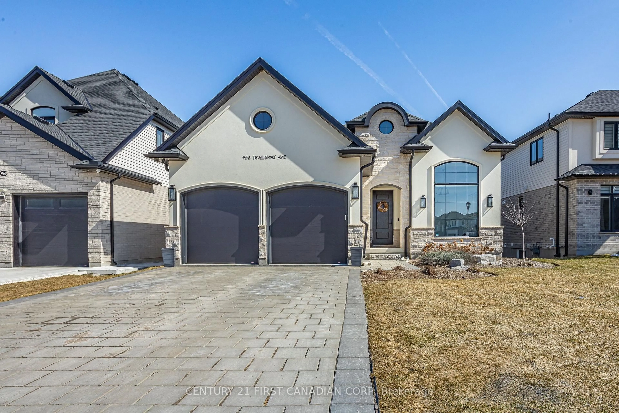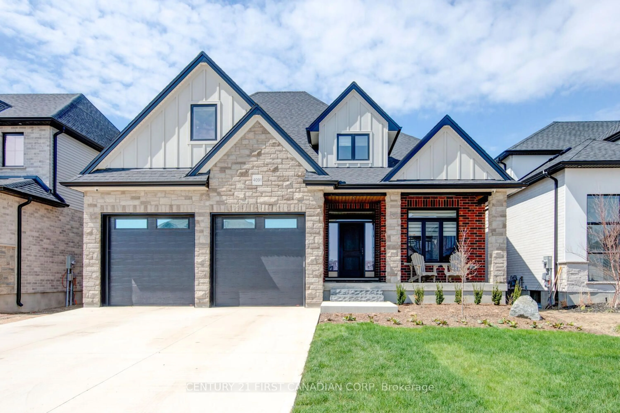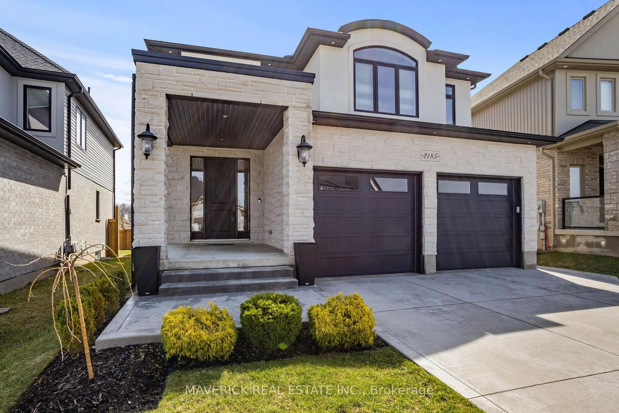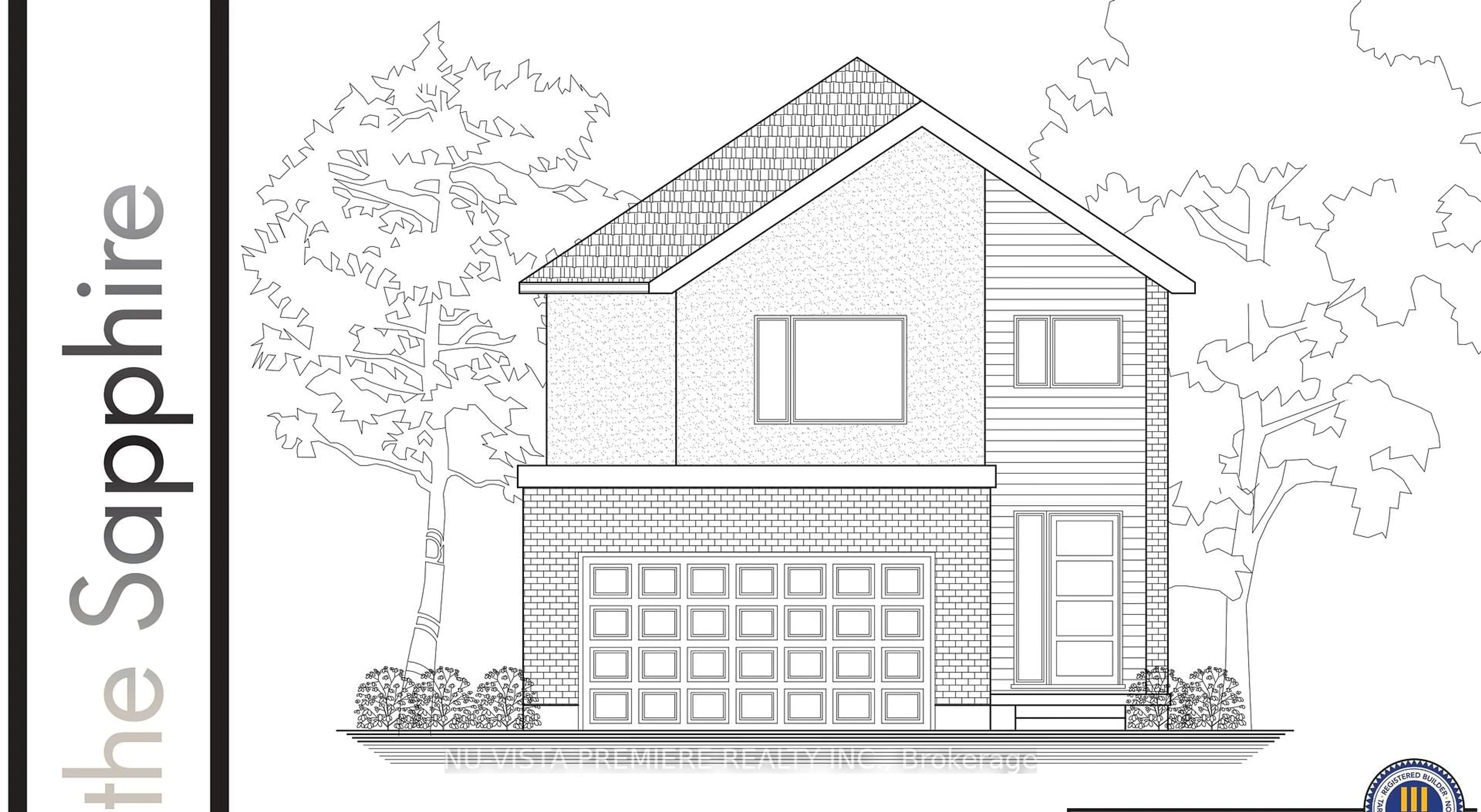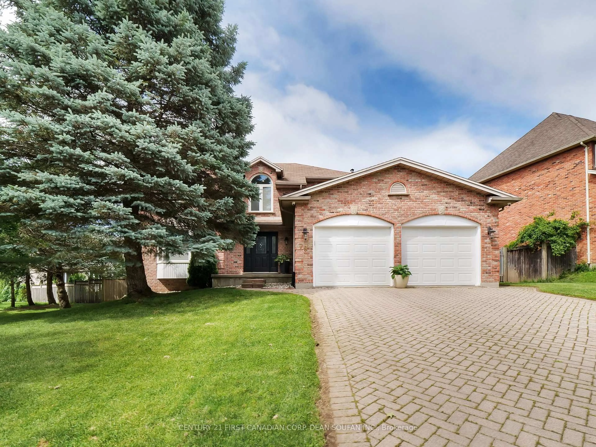1552 Sandridge Ave, London, Ontario N5X 0G5
Contact us about this property
Highlights
Estimated ValueThis is the price Wahi expects this property to sell for.
The calculation is powered by our Instant Home Value Estimate, which uses current market and property price trends to estimate your home’s value with a 90% accuracy rate.Not available
Price/Sqft-
Est. Mortgage$4,402/mo
Tax Amount (2024)$7,315/yr
Days On Market50 days
Total Days On MarketWahi shows you the total number of days a property has been on market, including days it's been off market then re-listed, as long as it's within 30 days of being off market.395 days
Description
Elegant Home with Income-Generating Suite in Prestigious Fanshawe Ridge. Nestled on a spacious corner lot in North London's coveted Fanshawe Ridge community, this stunning residence boasts immaculate landscaping and a paver stone driveway leading to a double car garage, offering both curb appeal and ample parking. Inside, the open-concept main floor is designed for modern living, seamlessly blending the living and dining areas, perfect for entertaining. A cozy family room with a gas fireplace provides a welcoming retreat, while the chefs kitchen shines with high-end stainless steel appliances, sleek quartz countertops, a large island, and a walk-in pantry for ample storage. Upstairs, the primary suite is a private haven, featuring a spacious bedroom, walk-in closet, and a spa-like ensuite with double sinks, quartz countertops, a glass-enclosed shower, and a relaxing tub. The additional bedrooms are generously sized, ideal for family, guests, or a home office. The fully finished basement adds tremendous value, offering a separate entrance, two bedrooms, and the potential for a third. Generating $1,700/month in rental income plus a share of utilities, this legal suite is perfect for extended family or as a lucrative investment opportunity. Located minutes from top-rated schools, shopping, parks, and amenities, this home offers a rare combination of luxury, functionality, and financial benefit. Don't miss this opportunity to own a beautiful home with a built-in income stream in one of North London's most desirable neighborhoods!
Property Details
Interior
Features
Main Floor
Family
3.91 x 6.05Dining
3.45 x 6.05Kitchen
3.12 x 6.02Pantry
Bathroom
0.0 x 0.02 Pc Bath
Exterior
Features
Parking
Garage spaces 2
Garage type Attached
Other parking spaces 4
Total parking spaces 6
Property History
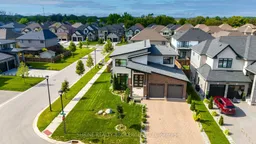 46
46