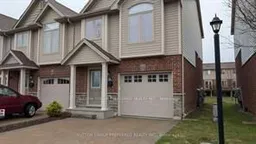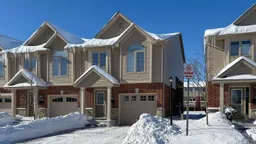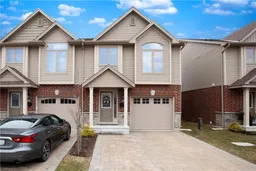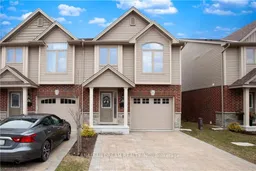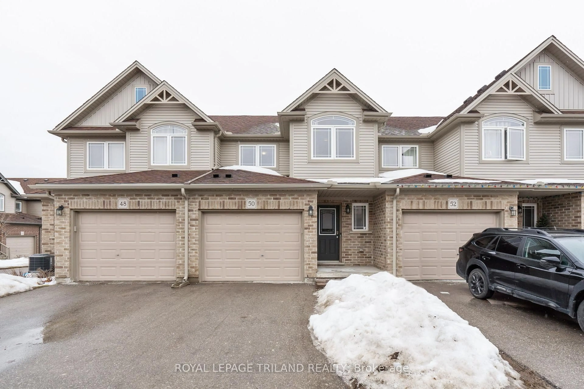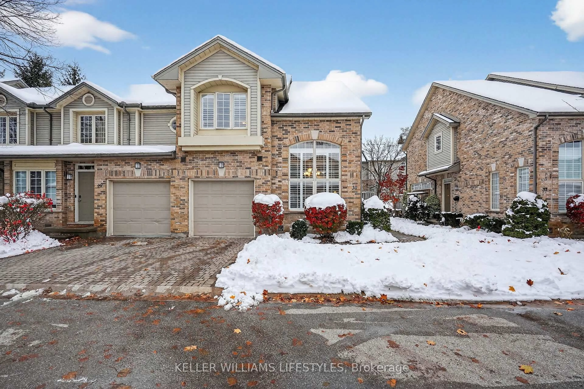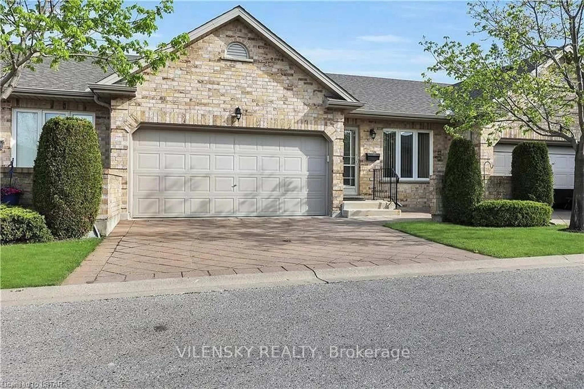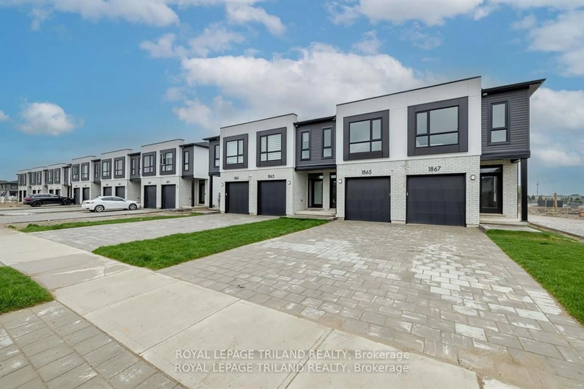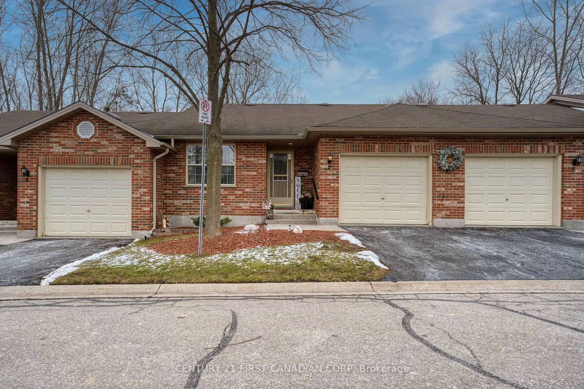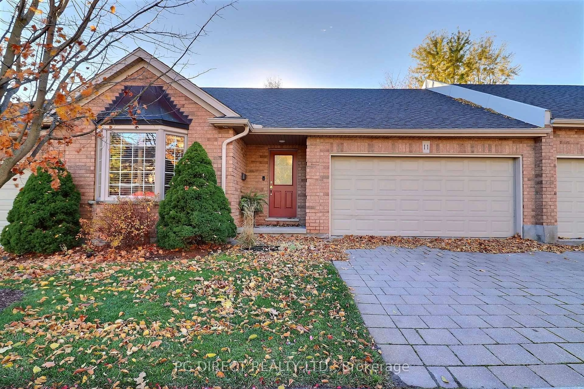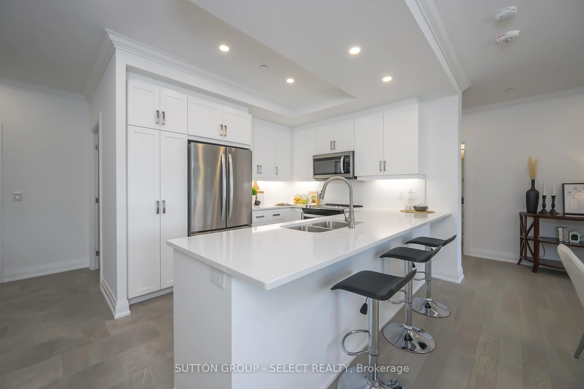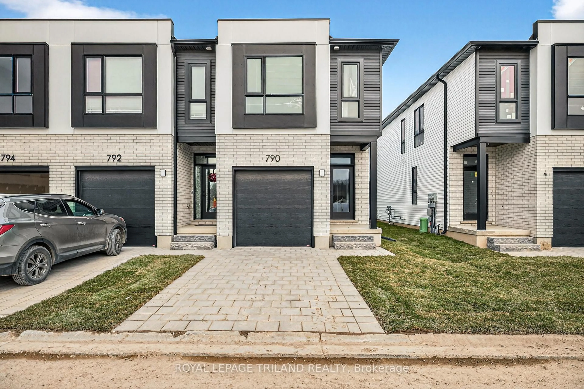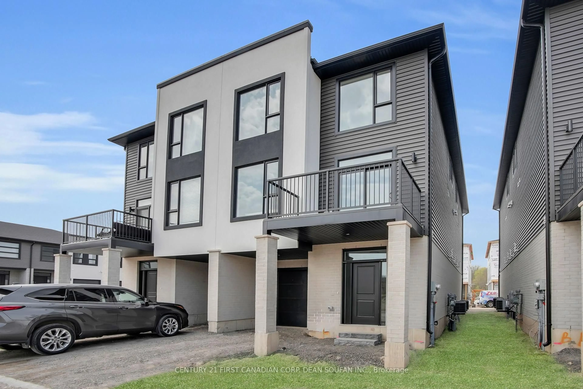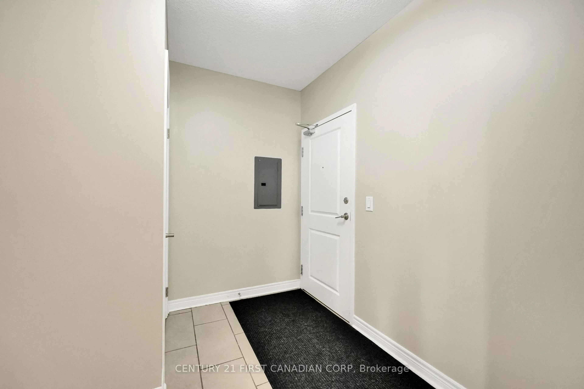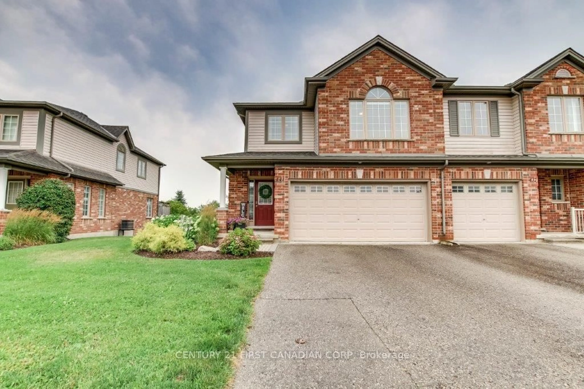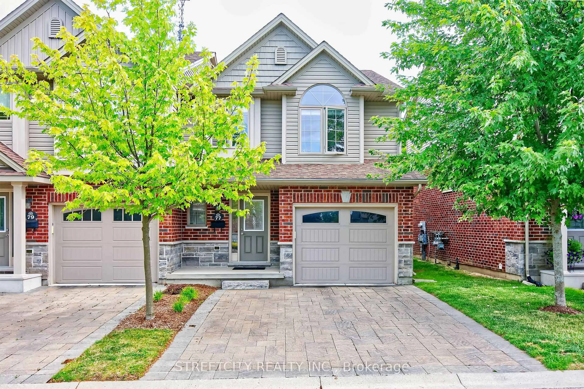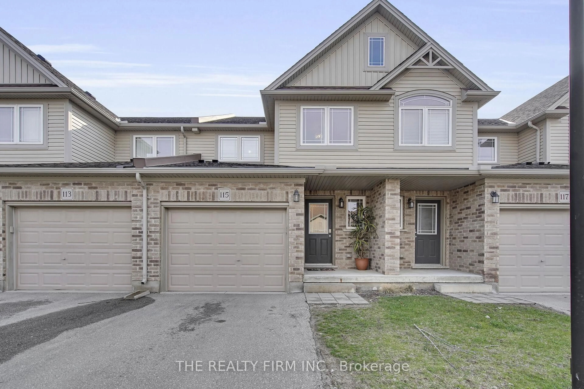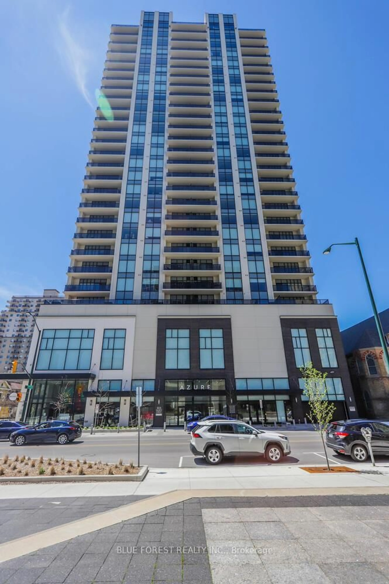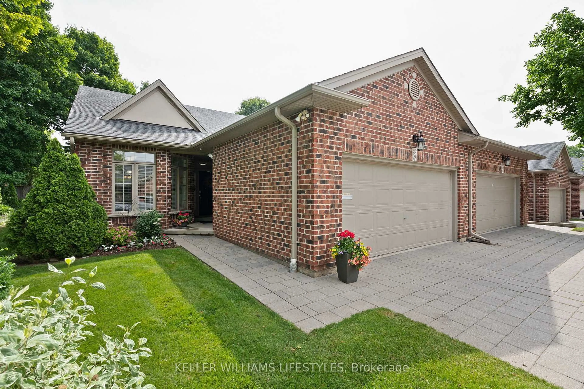Unit 137 is an exceptionally clean and well-maintained three-bedroom, two-and-a-half-bath, 1,826-square-foot townhouse in North London, conveniently located near a range of amenities, including schools, universities, hospitals, shopping, parks, and trails. A great work-from-home atmosphere, complete with a dedicated bedroom that is bright and spacious, accommodating two desks or more. This bright-end unit has an open-concept kitchen with a breakfast bar and backsplash. It is carpet-free and features patio doors that lead to a spacious deck, perfect for enjoying those nice-weather BBQs, morning coffees, or afternoon refreshments! Quality flooring throughout; no carpets at all. The primary bedroom features an en-suite bath, his and her closets, and laundry facilities are located on the second floor. The large lower family room would make a great exercise or games room, and the storage area will hold most of the items you'll never need or use. The garage features an interior entry and provides parking for two vehicles in the driveway. The condo fee is only $190.00. This unit is like new; it has hardly been lived in, and you'll notice that as soon as you walk into the front entrance.
Inclusions: All appliances, window covers
