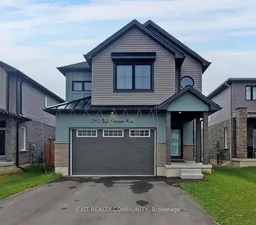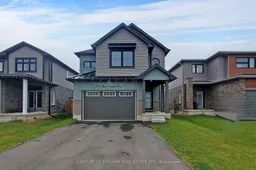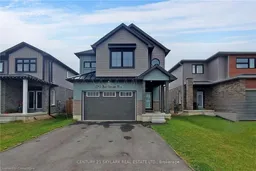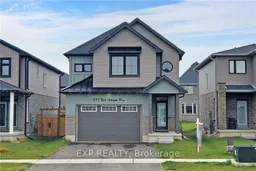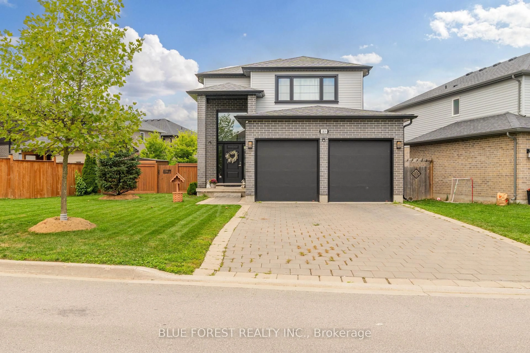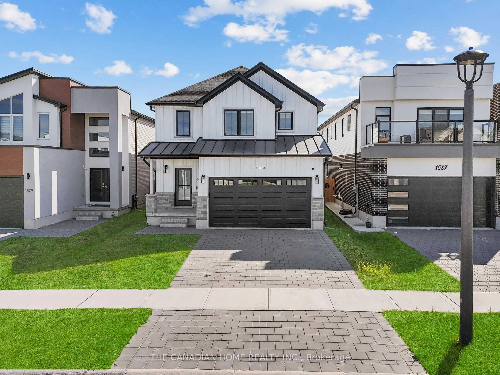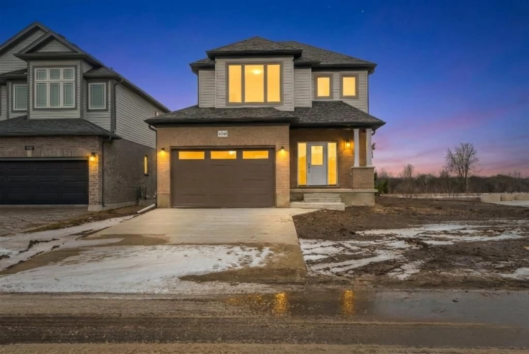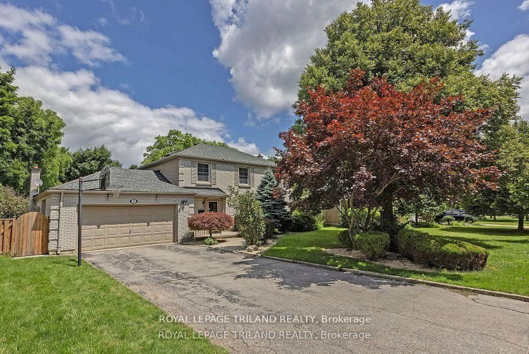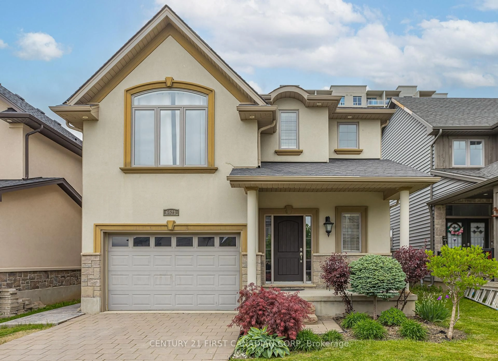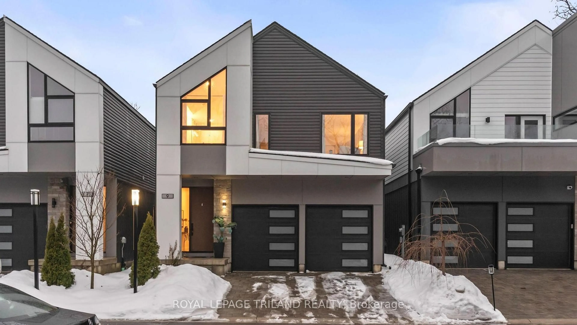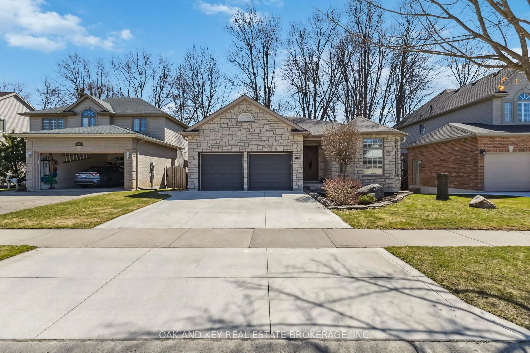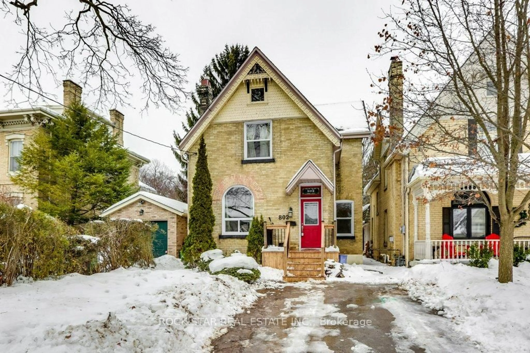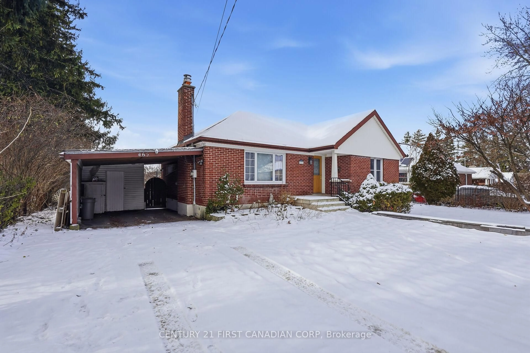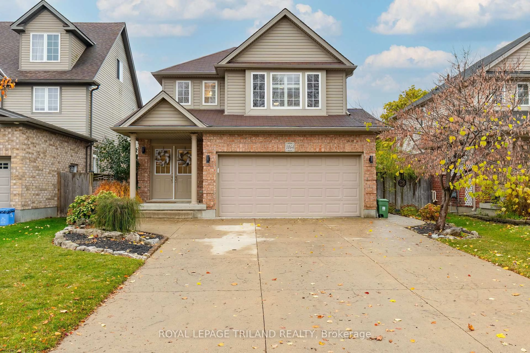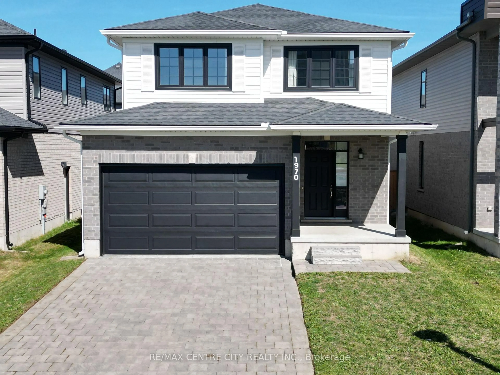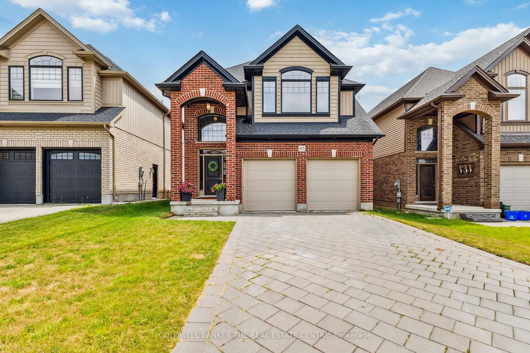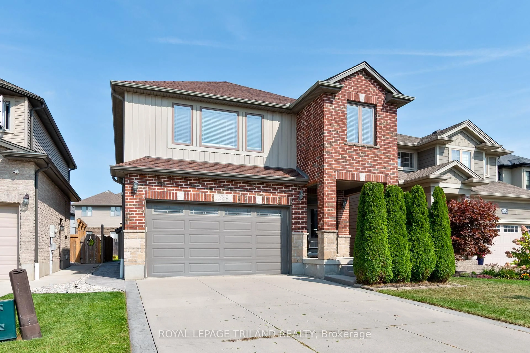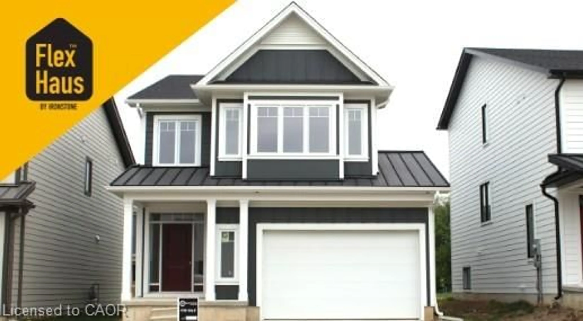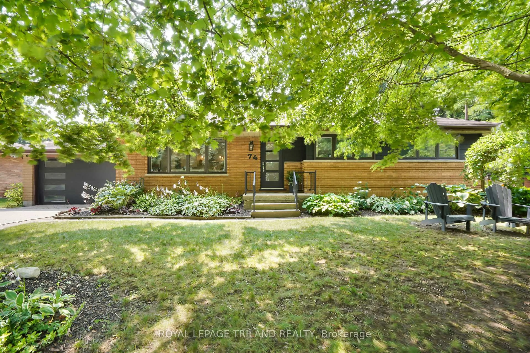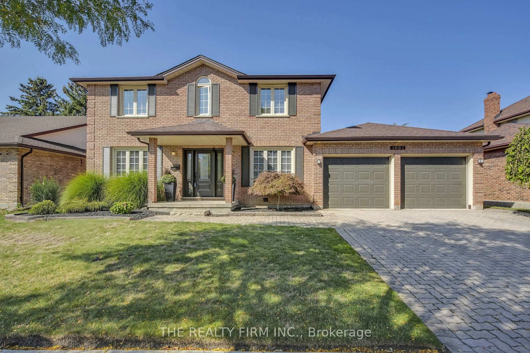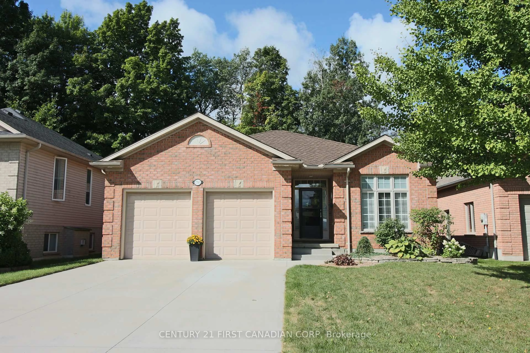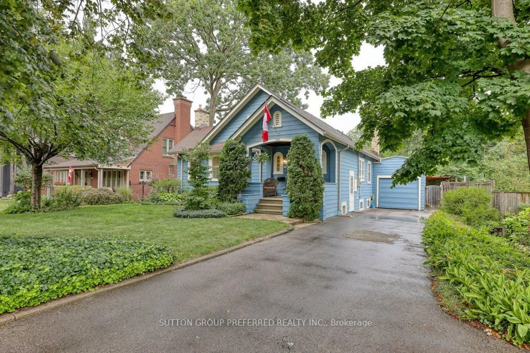Discover an impeccable home blending style and function in the sought-after Foxfield neighborhood. With over 1,900 sq ft of flawlessly designed living space, this beautiful detached home offers a perfect blend of luxury and comfort.Step into the expansive open concept main level, where natural light floods each corner. The sophisticated kitchen offers quartz countertops. Delight in the central island with a breakfast bar ideal for entertaining. Adjacent to the kitchen, the bright great room and dinette area offer seamless access to a large backyard, perfect for pets, children, and outdoor gatherings.Upstairs, find four generously sized bedrooms. The primary suite is a true retreat, featuring a walk-in closet and a luxurious 5-piece ensuite with double sinks, quartz counters, and a tiled shower. The second bedroom offers semi-ensuite access to the main bathroom, while a bonus laundry room adds practicality to the second floor.This property combines superb design with excellent functionality, truly offering unbeatable value for todays buyer.
Inclusions: NONE - Sold "AS IS" per schedule "A"
