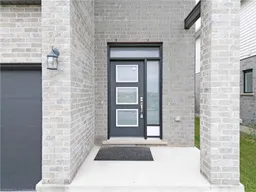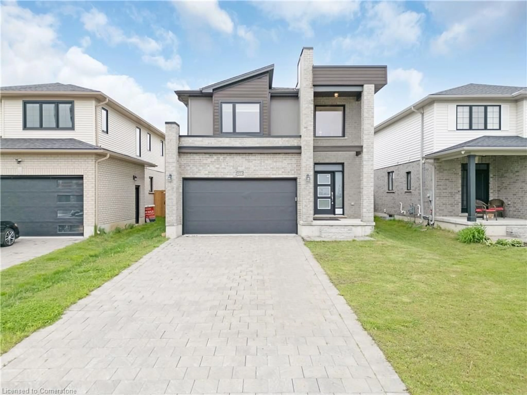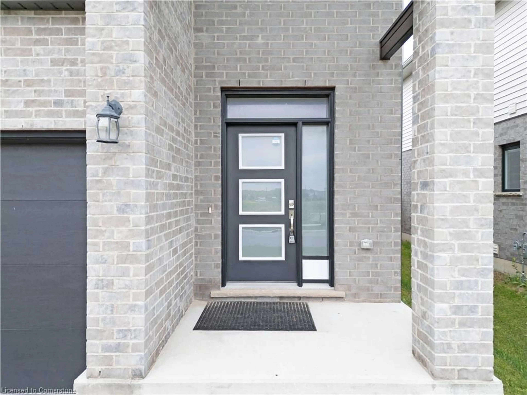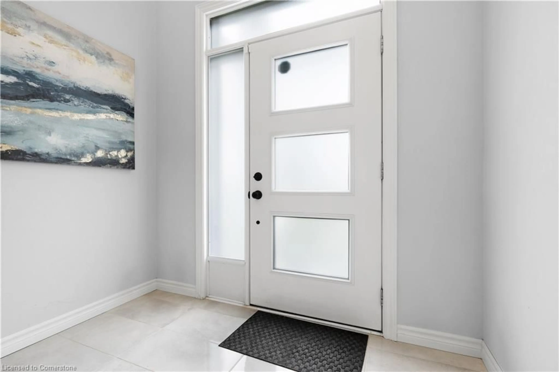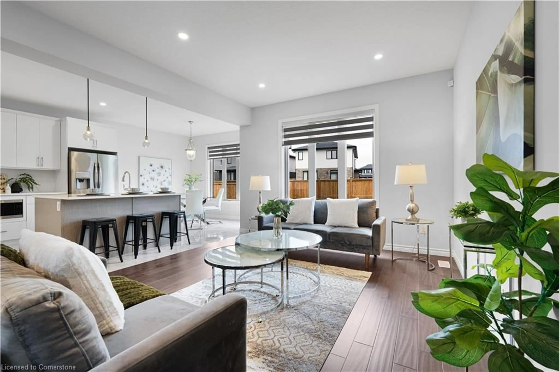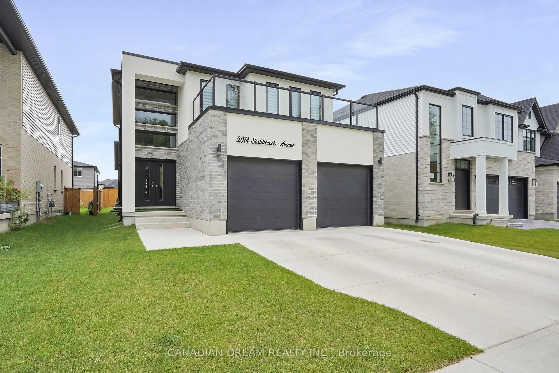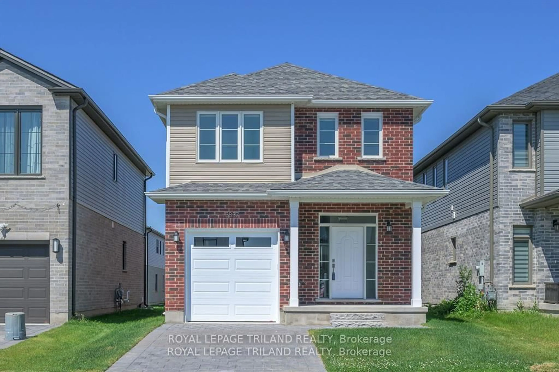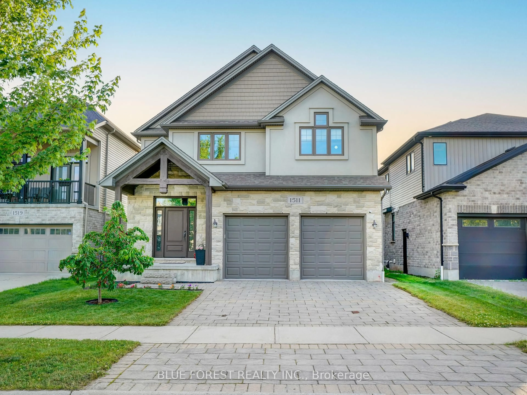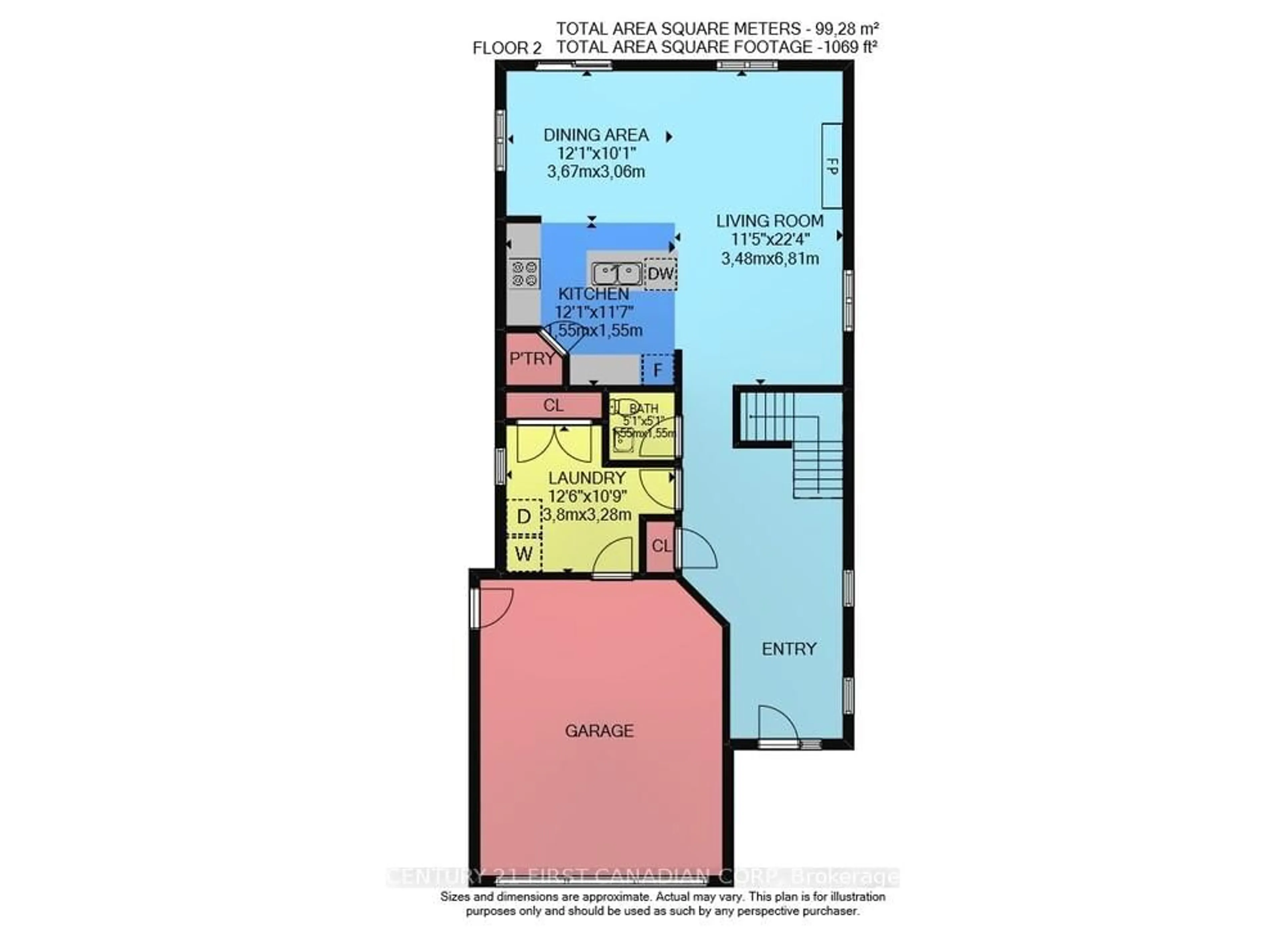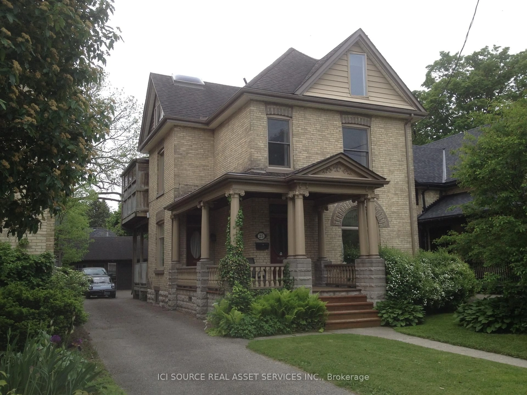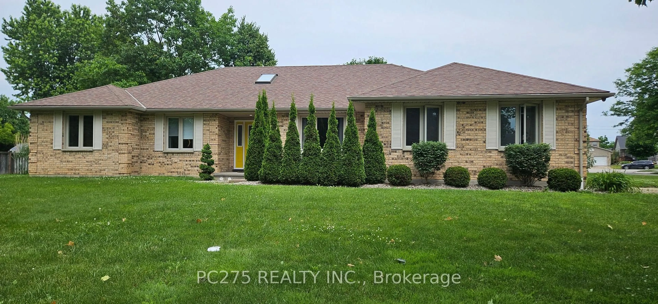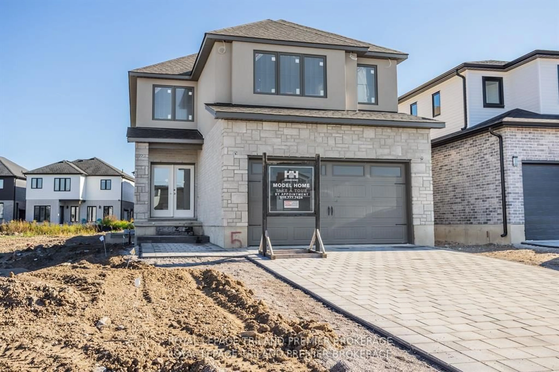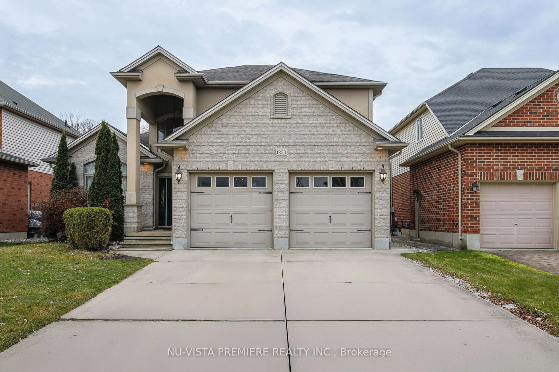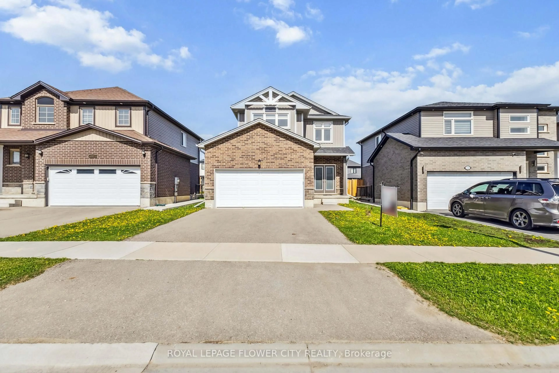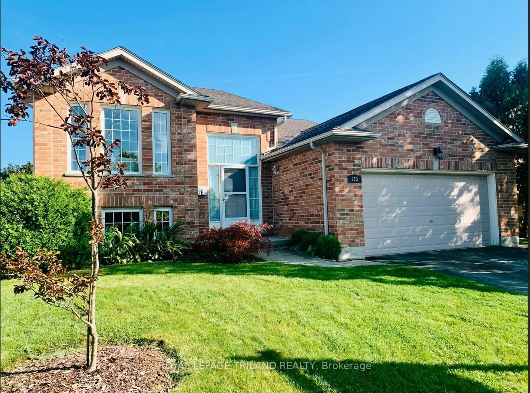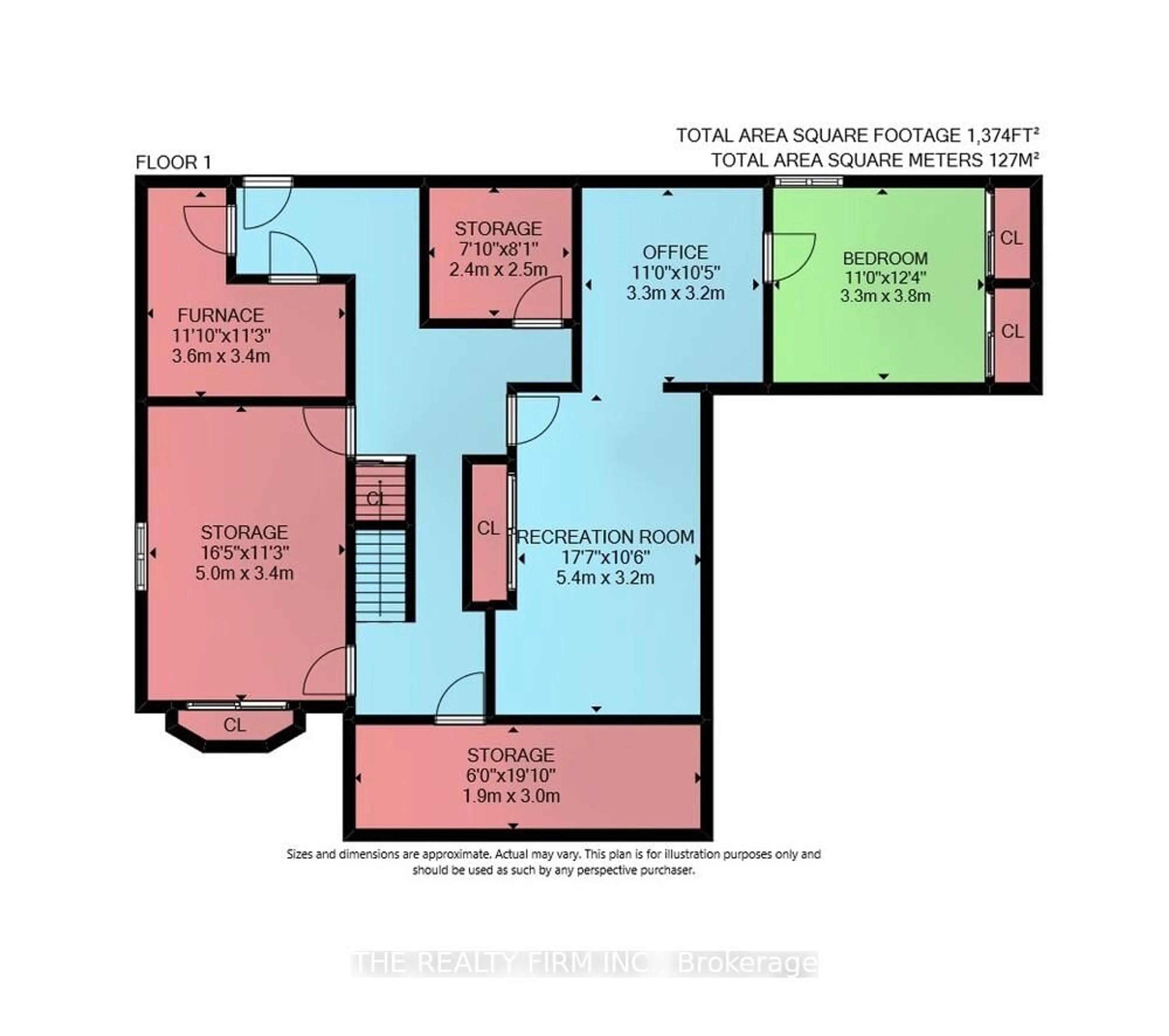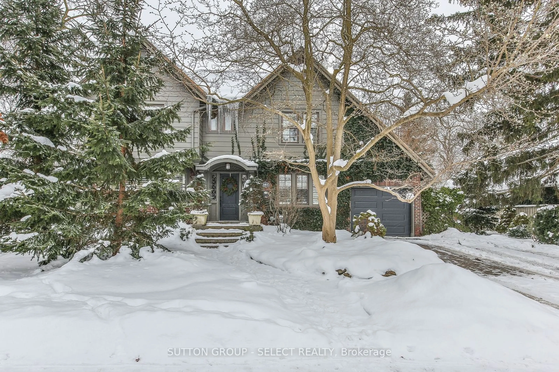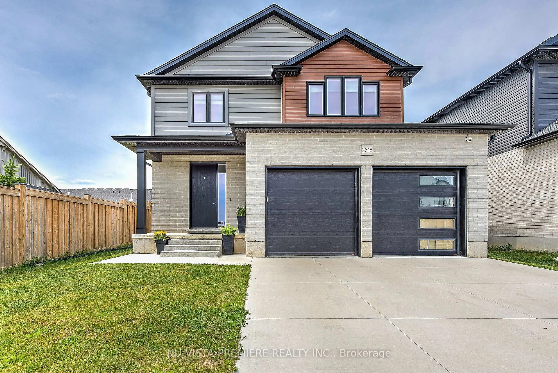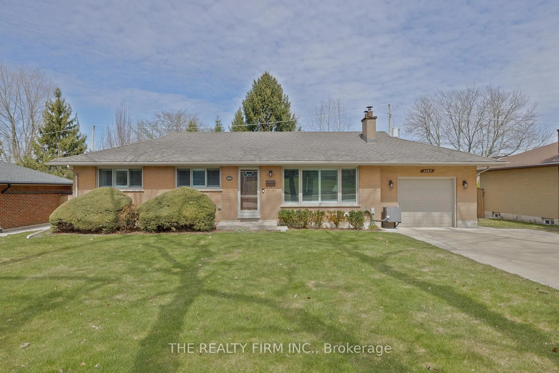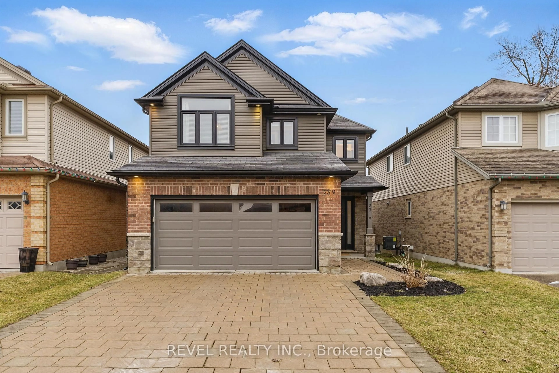1554 Henrica Ave, London, Ontario N6G 0S8
Contact us about this property
Highlights
Estimated valueThis is the price Wahi expects this property to sell for.
The calculation is powered by our Instant Home Value Estimate, which uses current market and property price trends to estimate your home’s value with a 90% accuracy rate.Not available
Price/Sqft$456/sqft
Monthly cost
Open Calculator

Curious about what homes are selling for in this area?
Get a report on comparable homes with helpful insights and trends.
+14
Properties sold*
$946K
Median sold price*
*Based on last 30 days
Description
Welcome to 1554 Henrica Avenue, London, Ontario. A Beautiful Modern Home in a Prime Location! This stunning and well-upgraded 3-bedroom, 2.5-bathroom home with a double-car garage offers great value and is move-in ready for your family. Featuring a modern open-concept layout, the main level includes a spacious kitchen with a large eat-in area and a generous great room, perfect for both entertaining and everyday living. Upstairs, you’ll find a massive primary bedroom complete with a private ensuite and walk-in closet, along with two additional well-sized bedrooms and a full bathroom. The unfinished basement provides flexible space that can be used as a home gym, play area, or for additional storage. Located in one of London’s most sought-after communities, this home is within walking distance to Walmart Supercentre, Rona+, grocery stores, pharmacies, coffee shops, restaurants, and a medical centre. It’s also just minutes from Western University, University Hospital, golf clubs, and major shopping destinations. This property combines style, convenience, and lifestyle a perfect opportunity for homeownership in North London! Don’t miss out book your private viewing today!
Property Details
Interior
Features
Main Floor
Kitchen
3.20 x 3.56Bathroom
0.94 x 0.742-Piece
Great Room
4.52 x 5.79Dinette
3.15 x 3.45Exterior
Features
Parking
Garage spaces 2
Garage type -
Other parking spaces 2
Total parking spaces 4
Property History
 41
41
