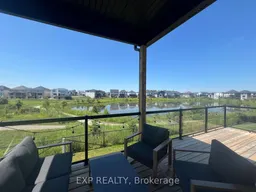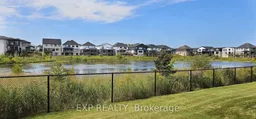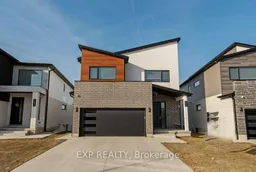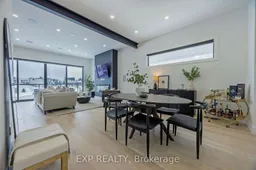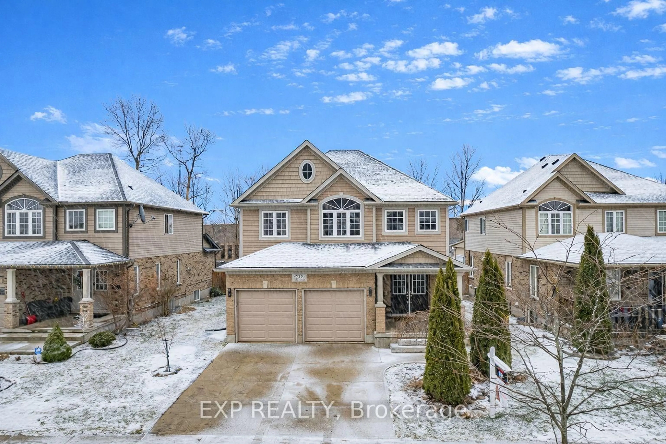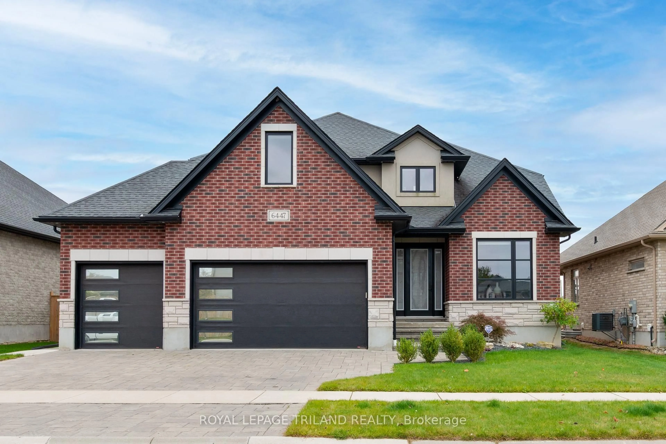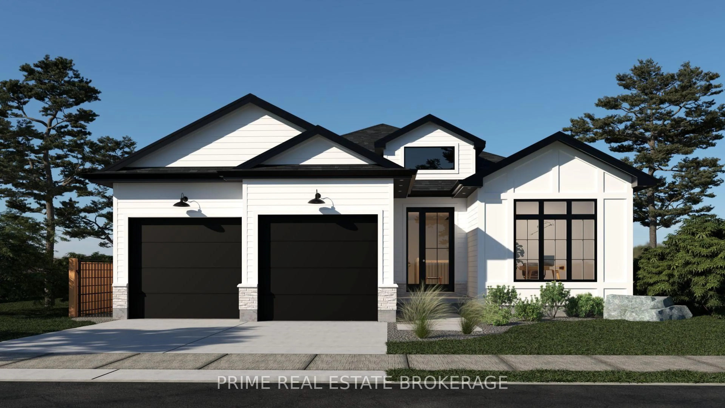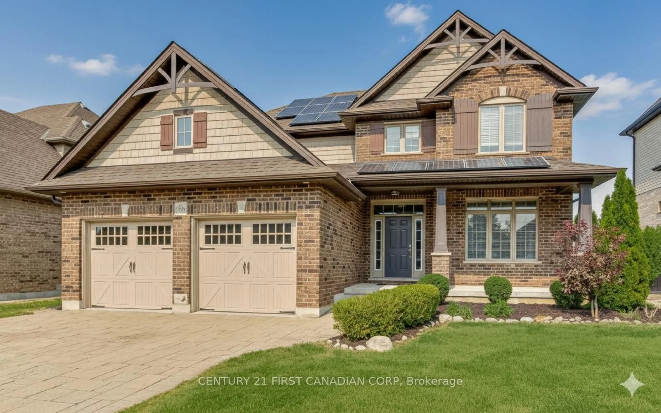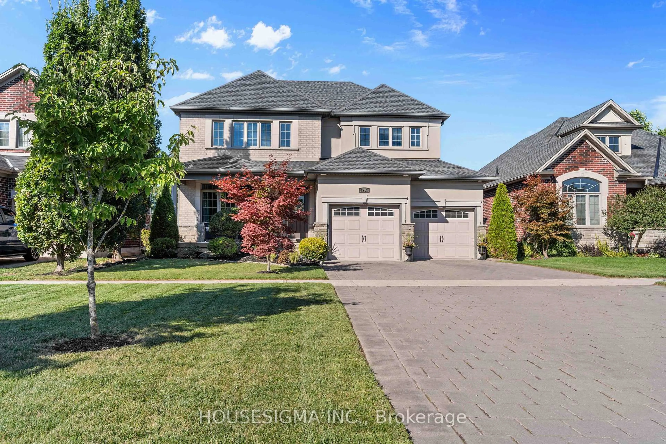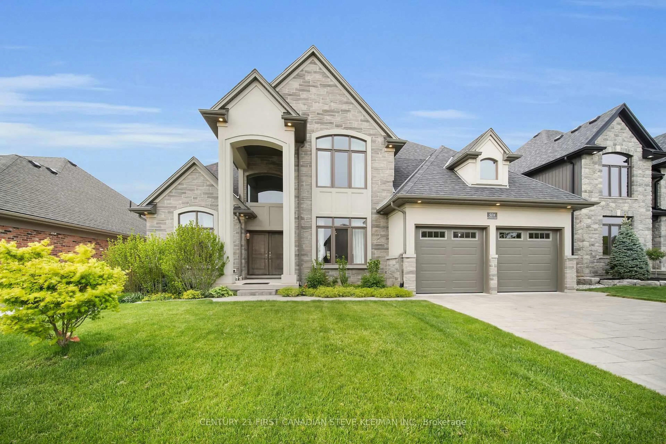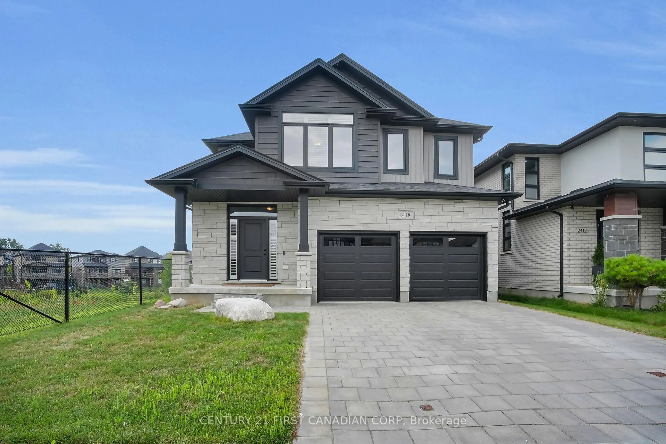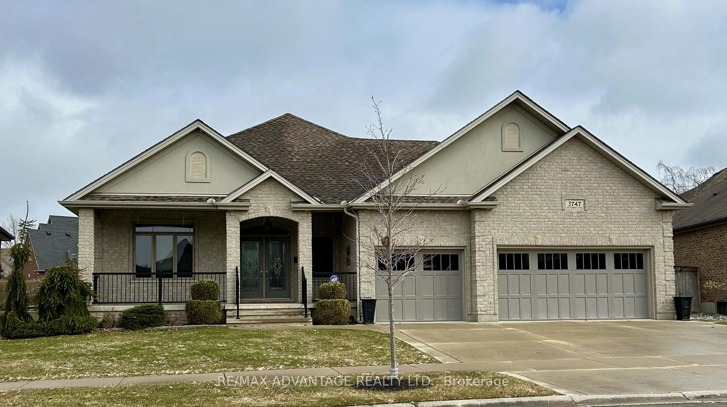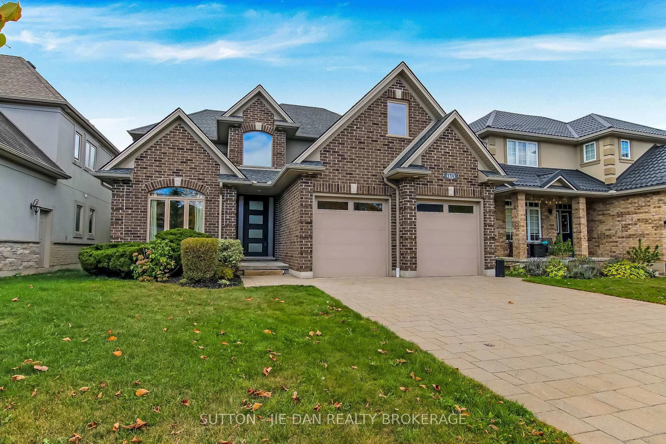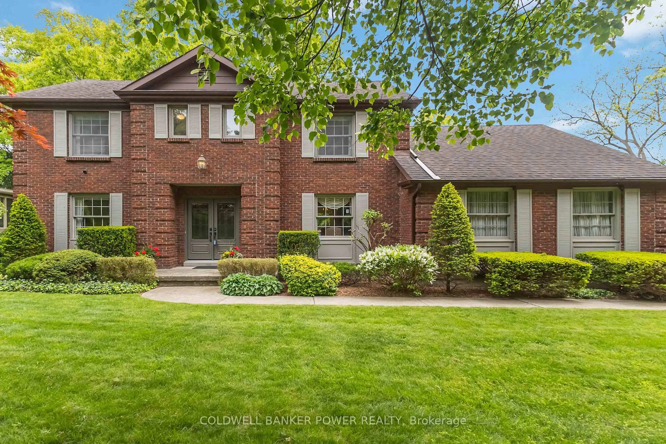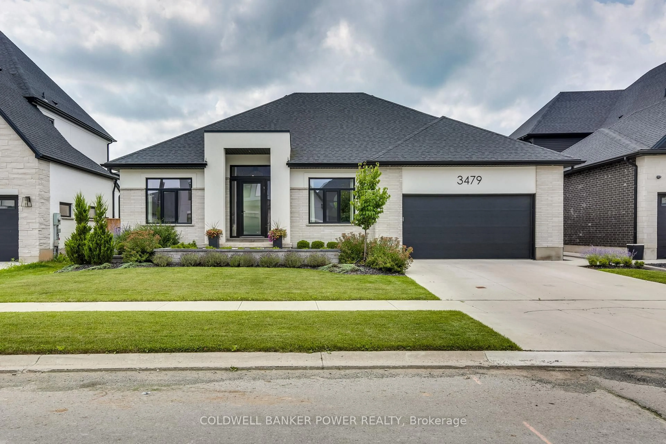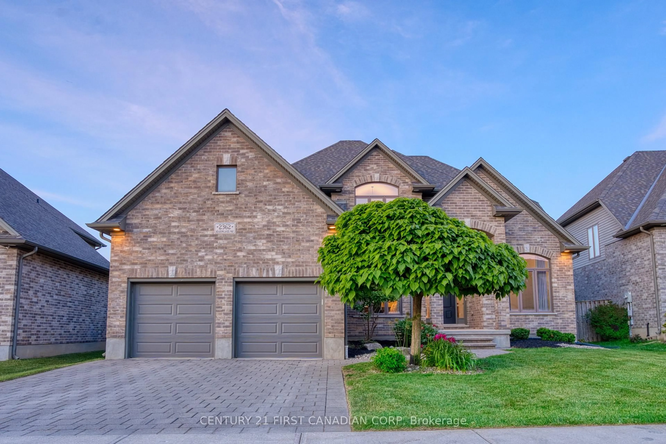Welcome to 2210 Tokala Trail where luxury, modern convenience, and sophisticated design are seamlessly blended. This exceptional 6-bedroom, 4.5-bathroom home offers the ultimate space for both family living and elegant entertaining. From the moment you step into the sunken foyer, you're greeted by soaring ceilings 10 feet on the main floor and 9 feet on both the second level and basement and an abundance of natural light pouring through oversized windows, creating a bright and inviting atmosphere throughout. The main floor boasts a spacious living room with a fireplace, a dining area, and a chef-inspired kitchen. This show stopping kitchen features premiumJenn Air appliances, a gas cooktop, a massive quartz waterfall island, sleek granite and quartz countertops, a large walk-in pantry and a statement wine rack with ambient lighting. Completing the main level is a stylish powder room, a mudroom with access to both the garage and basement, and a 16-foot sliding patio door that opens to the expansive back deck complete with a gas line for your BBQ &outdoor fireplace, all overlooking a pond. Upstairs, the luxurious primary suite is a private retreat with a generous walk-in closet & a spa-like 5-piece ensuite featuring a freestanding tub & a custom glass tile shower. Three additional bedrooms one with its own ensuite,& two connected by a Jack-and-Jill bathroom and a laundry room completes the 2nd level. The walk-out basement is thoughtfully designed for multigenerational living or guest accommodations, offering a private suite with two bedrooms, a 3-piece bathroom, a cozy living area, & a kitchenette. Separate access from both the garage & the covered back concrete patio ensures privacy & independence.The basement also includes a second laundry area & abundant storage space. This extraordinary home truly has it all luxury finishes, functional design, & an unmatched living experience in north London. Note: some photos are virtually staged and are marked as such.
Inclusions: The existing built-in oven and microwave (main kitchen), dishwasher (x2), gas cooktop, range hood, fridge (x2), washer (x2) &dryer(x2), sound system. Basement - oven, built in microwave. Existing security system, exterior patio furniture and string lights, & a rough in for an electric car charger.
