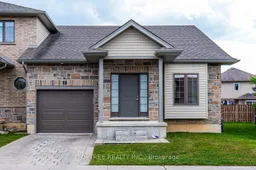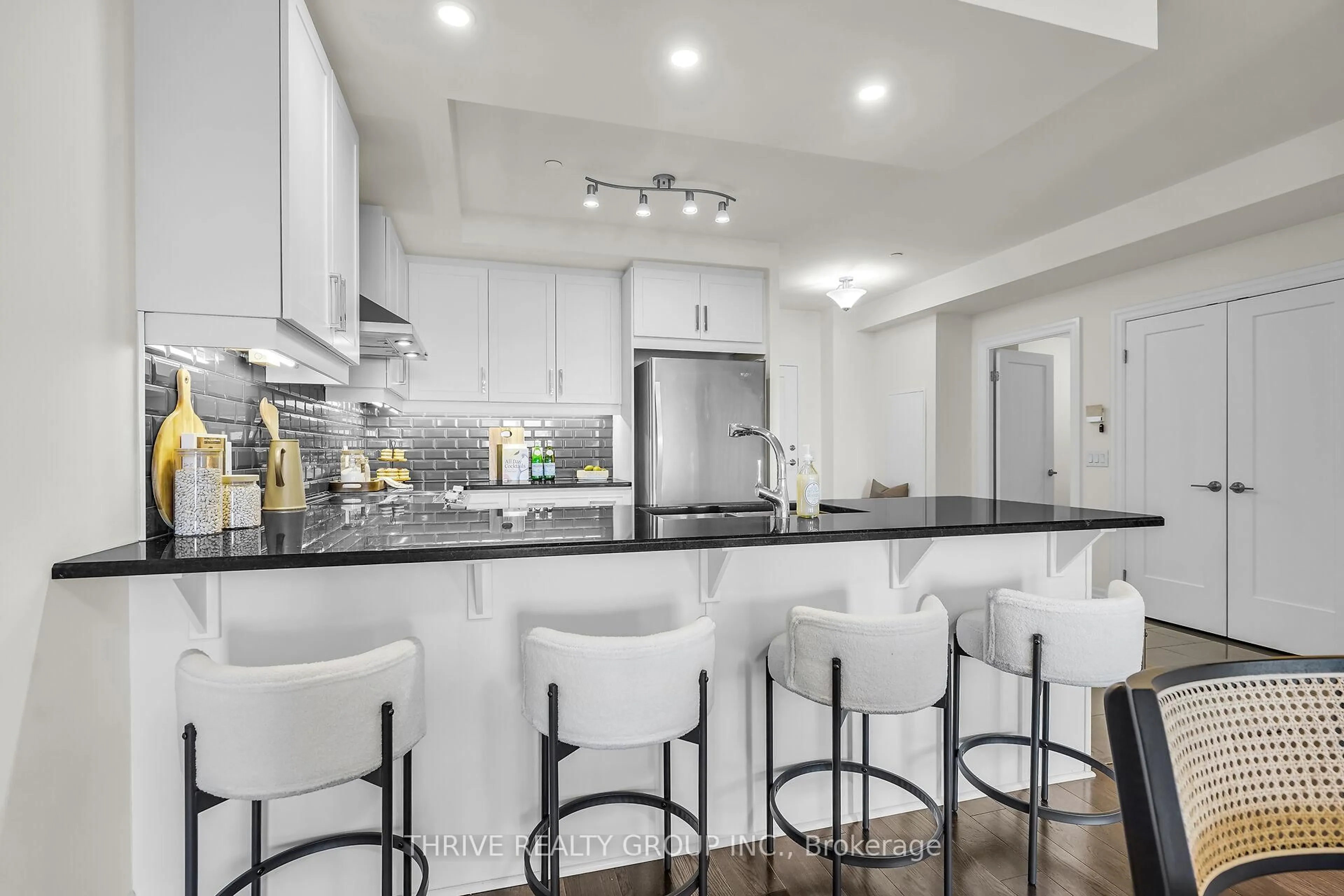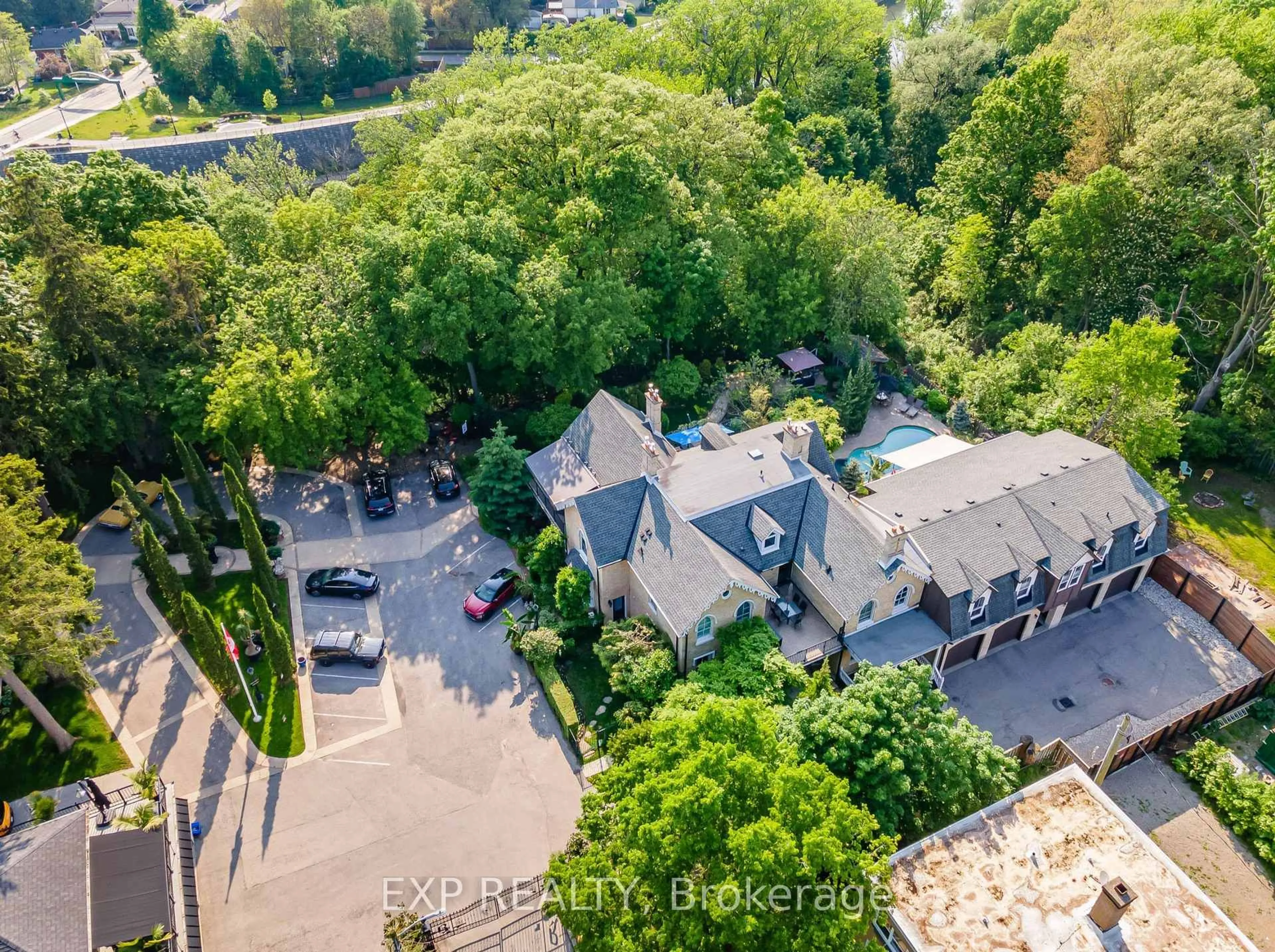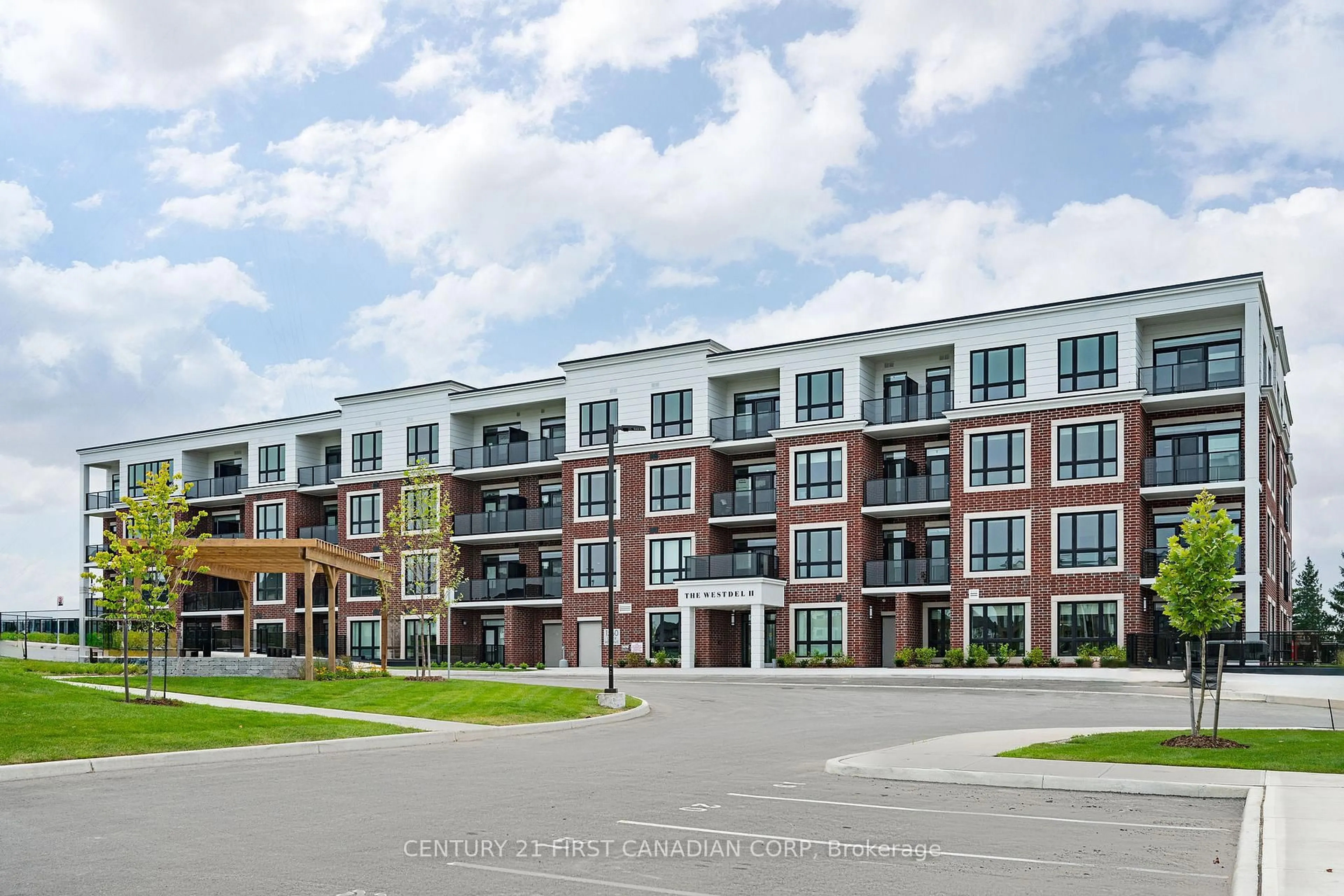Beautiful North London End-Unit Townhouse. Nestled in one of the newest and most desirable areas of North London, this 7-year-young end-unit townhouse offers over 2,400 sq. ft. of finished living space with an ideal blend of styleand convenience.The open-concept main level features soaring 9 ft ceilings, an abundance of natural light fromlarge windows, and seamless flow between the living, dining, and kitchen areas. The main floorprimary suite includes a private ensuite bath, and the convenience of main floor laundry.Upstairs, the loft provides a bright bedroom and full bathperfect for guests or family. Thefully finished basement adds tremendous living space, offering a spacious recreation room, twoadditional bedrooms, and a 3-piece bath (sink not installed).Enjoy outdoor living in the backyard porch, perfect for barbecues and relaxation.Located within a 5-minute walk to SmartCentres London North, youll enjoy unparalleled accessto shopping, gyms, restaurants, parks, and schools. Major retailers such as Walmart, CanadianTire, and Rona are right at your doorstep.Everything has been completed and meticulously maintainedsimply move in and enjoy thisexceptional home!
Inclusions: Refrigerator, Stove, Range Hood, Dishwasher, Microwave, Washer, Dryer
 45
45





