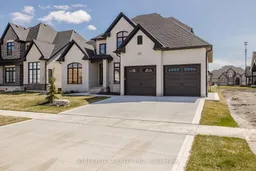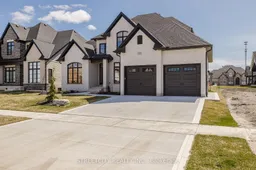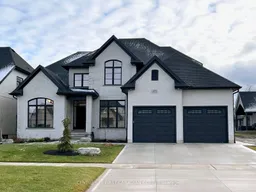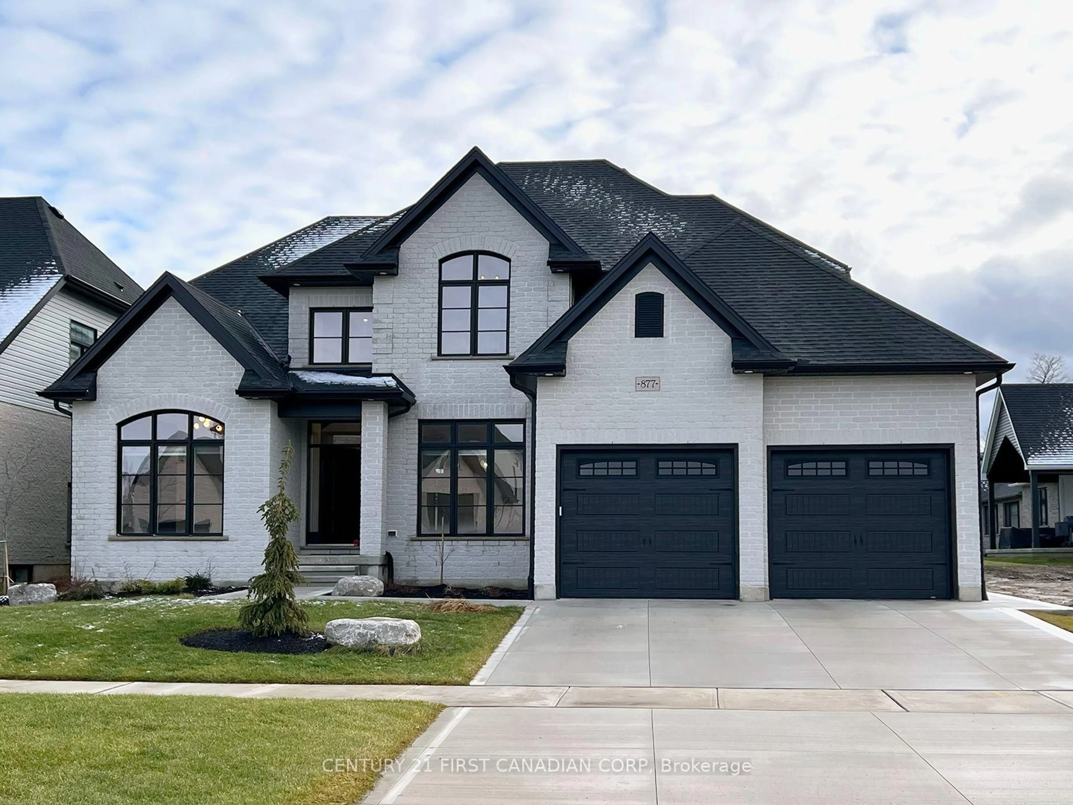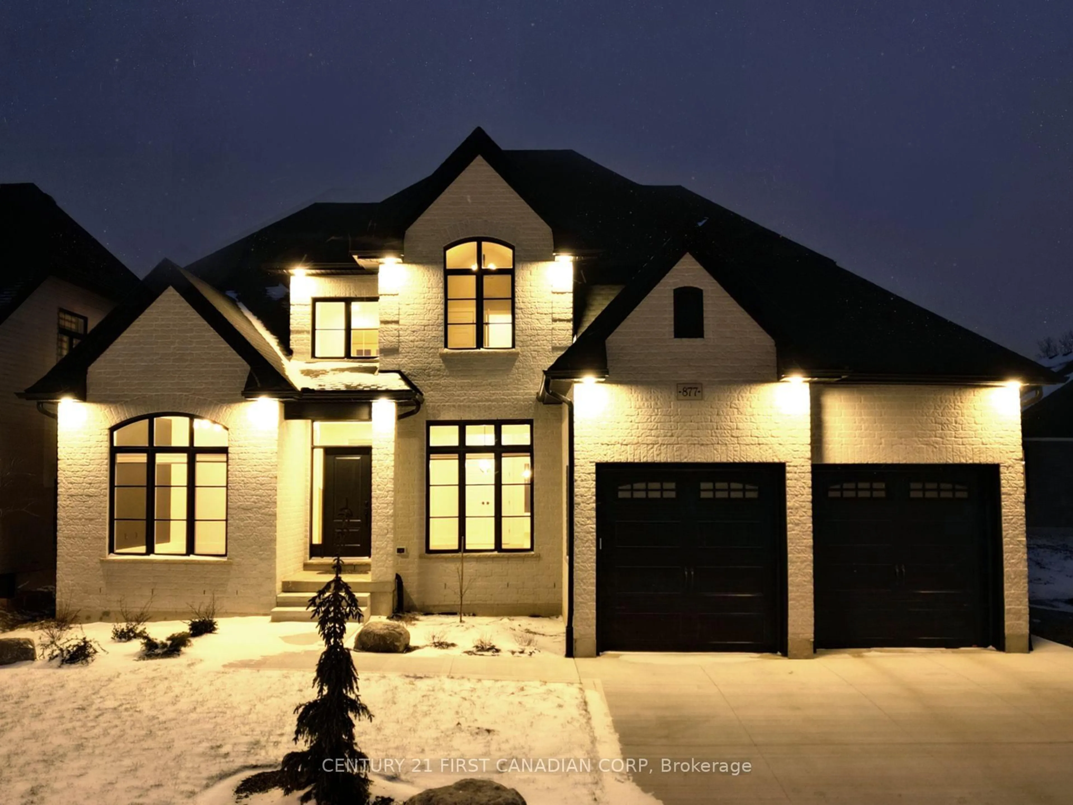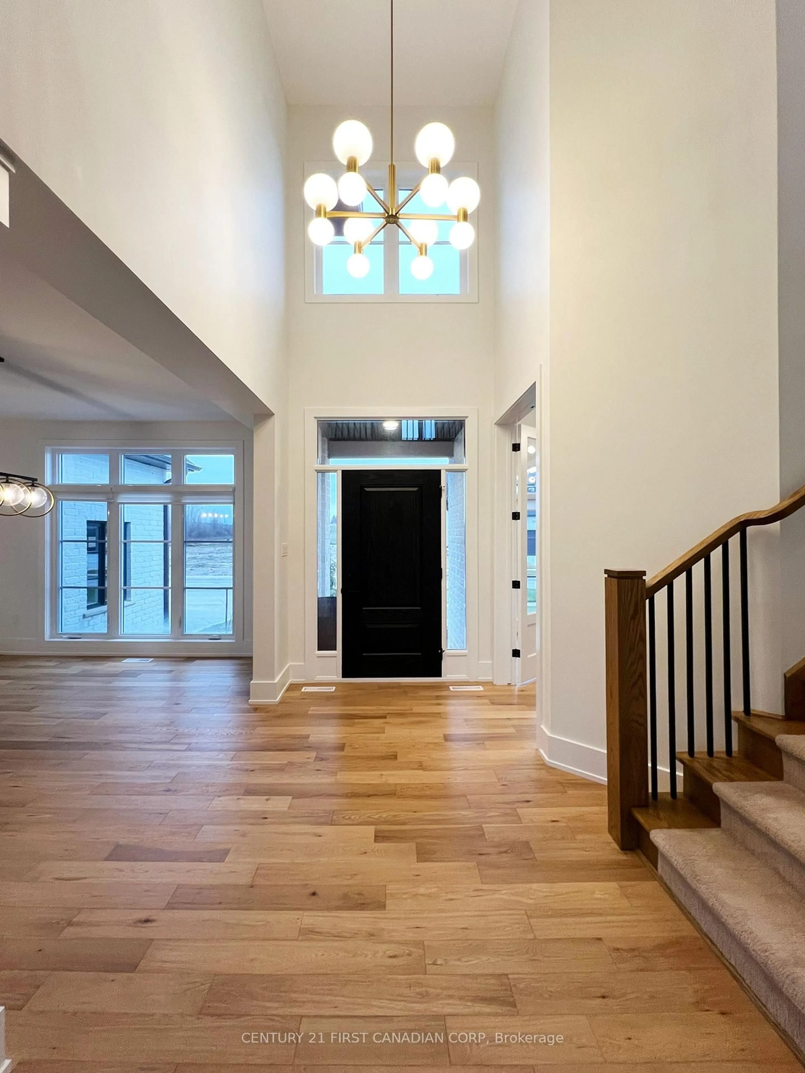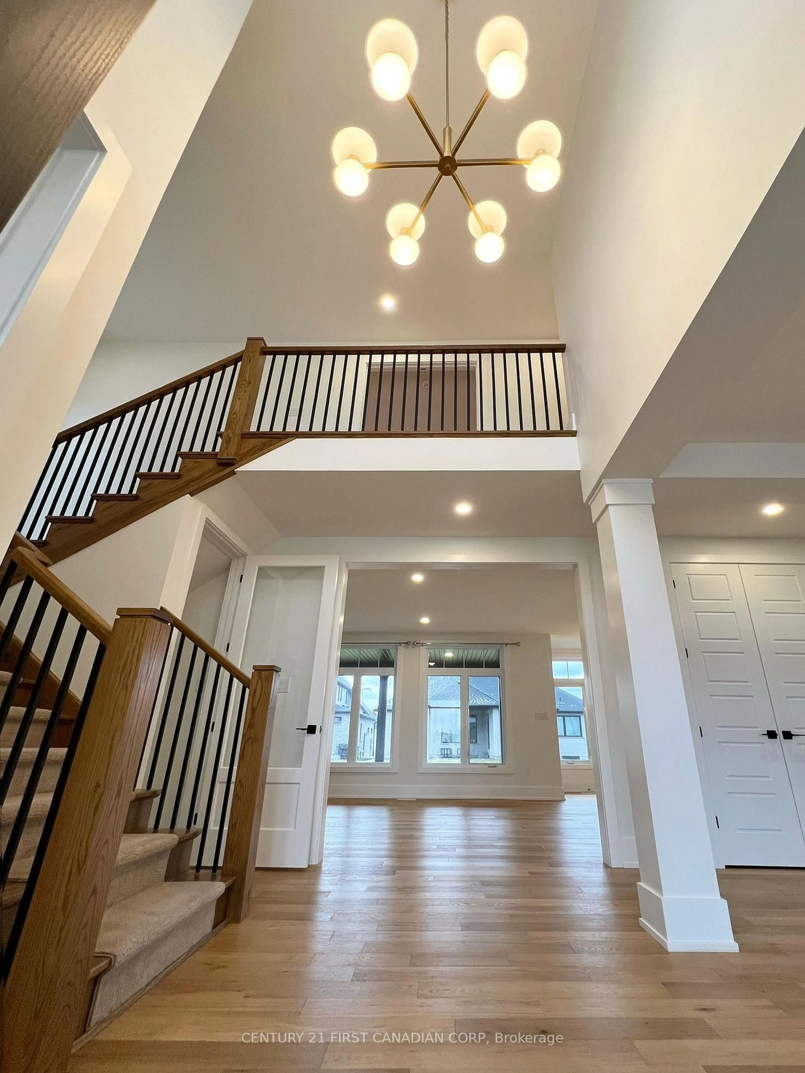877 Eagletrace Dr, London North, Ontario N6G 0K7
Contact us about this property
Highlights
Estimated valueThis is the price Wahi expects this property to sell for.
The calculation is powered by our Instant Home Value Estimate, which uses current market and property price trends to estimate your home’s value with a 90% accuracy rate.Not available
Price/Sqft$494/sqft
Monthly cost
Open Calculator
Description
Enjoy the video to the end! Welcome to this beautiful Harasym designed home Carrington VI, nestled in the highly sought-after Sunningdale Crossing. This residence seamlessly blends contemporary style with everyday comfort. Upon entry, you'll be greeted by a high two-story foyer that flows effortlessly into the dinning room, and an elegant office-featuring double glass doors.The open-concept layout creates a perfect flow between the family room, breakfast area, and chef-inspired kitchen. Perfect for both family living and gathering. The kitchen is a standout, equipped with SS modern appliances. Stunning quartz countertops, a large island, and abundant cabinetry. The family room is warm and inviting, highlighted by a cozy gas fireplace. For convenience, the mudroom offers easy access from the double-car garage.The main floor features high ceilings and high doors, enhancing the open and airy feel of the space. Upstairs, the luxurious primary suite offers a private retreat with a spa-like 5-piece ensuite and a spacious walk-in closet. While the other bedrooms share a well-appointed 5-piece bathroom. The laundry room is conveniently located on the main floor for easy access.This home is a carpet-free haven, featuring beautiful hardwood flooring throughout, complemented by ceramic tile in the bathrooms and mudroom. Located in a growing community with excellent family-friendly amenities and close to shopping, this home offers the perfect blend of luxury, convenience, and comfortdont. Don't wait! come and see!
Property Details
Interior
Features
Main Floor
Laundry
4.08 x 2.65Tile Floor
Dining
3.35 x 4.39Family
6.1 x 4.27Office
3.32 x 4.27Exterior
Features
Parking
Garage spaces 2
Garage type Attached
Other parking spaces 2
Total parking spaces 4
Property History
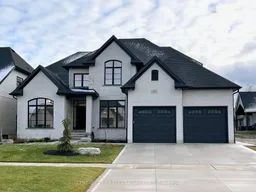 39
39