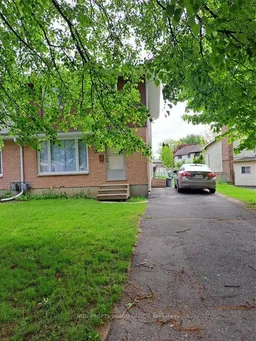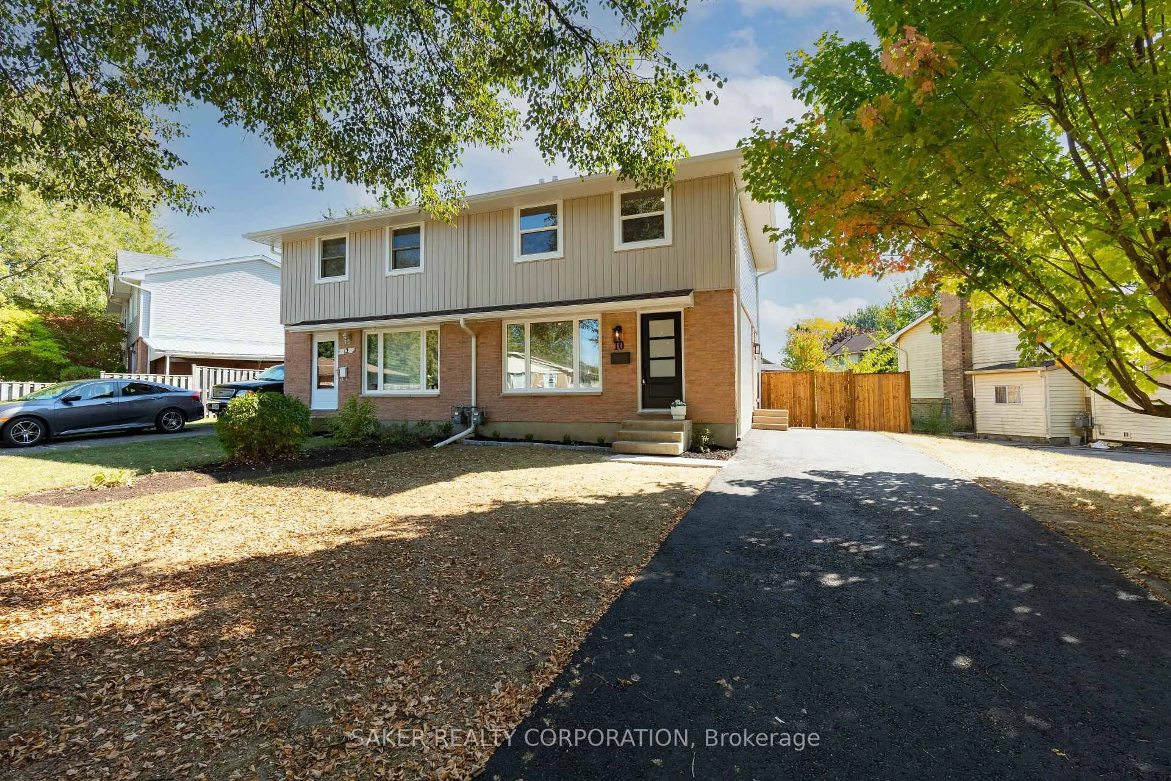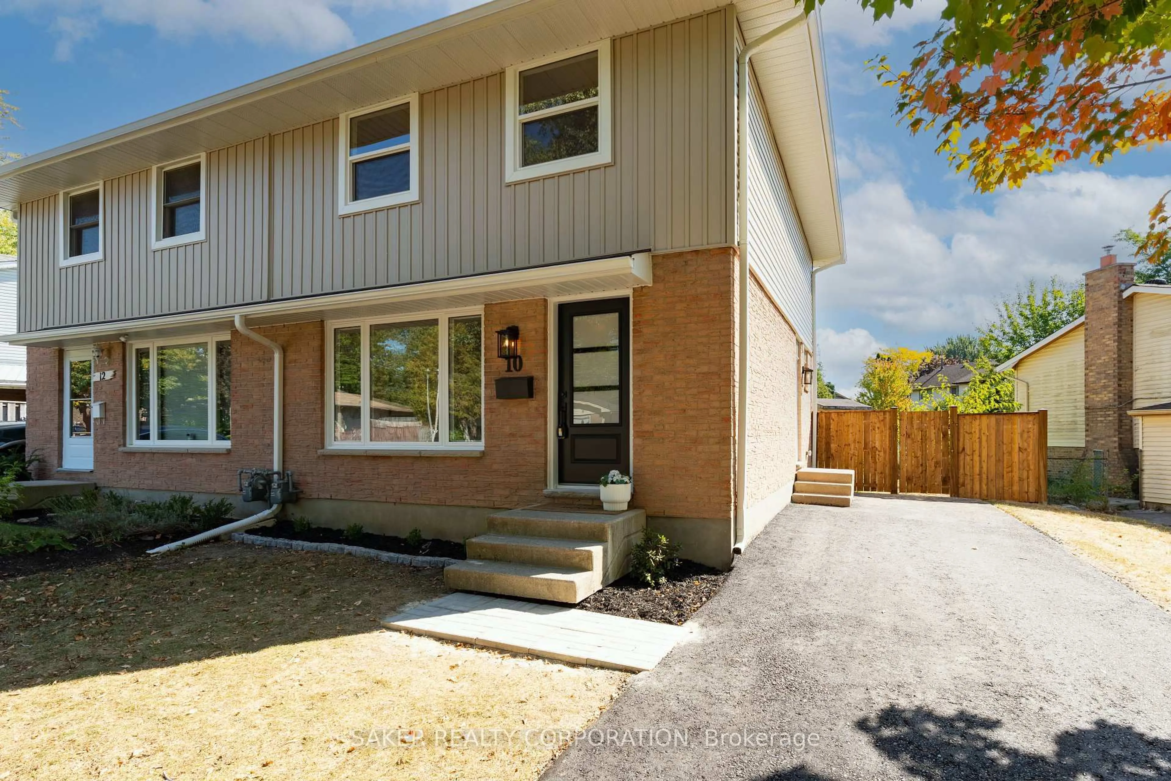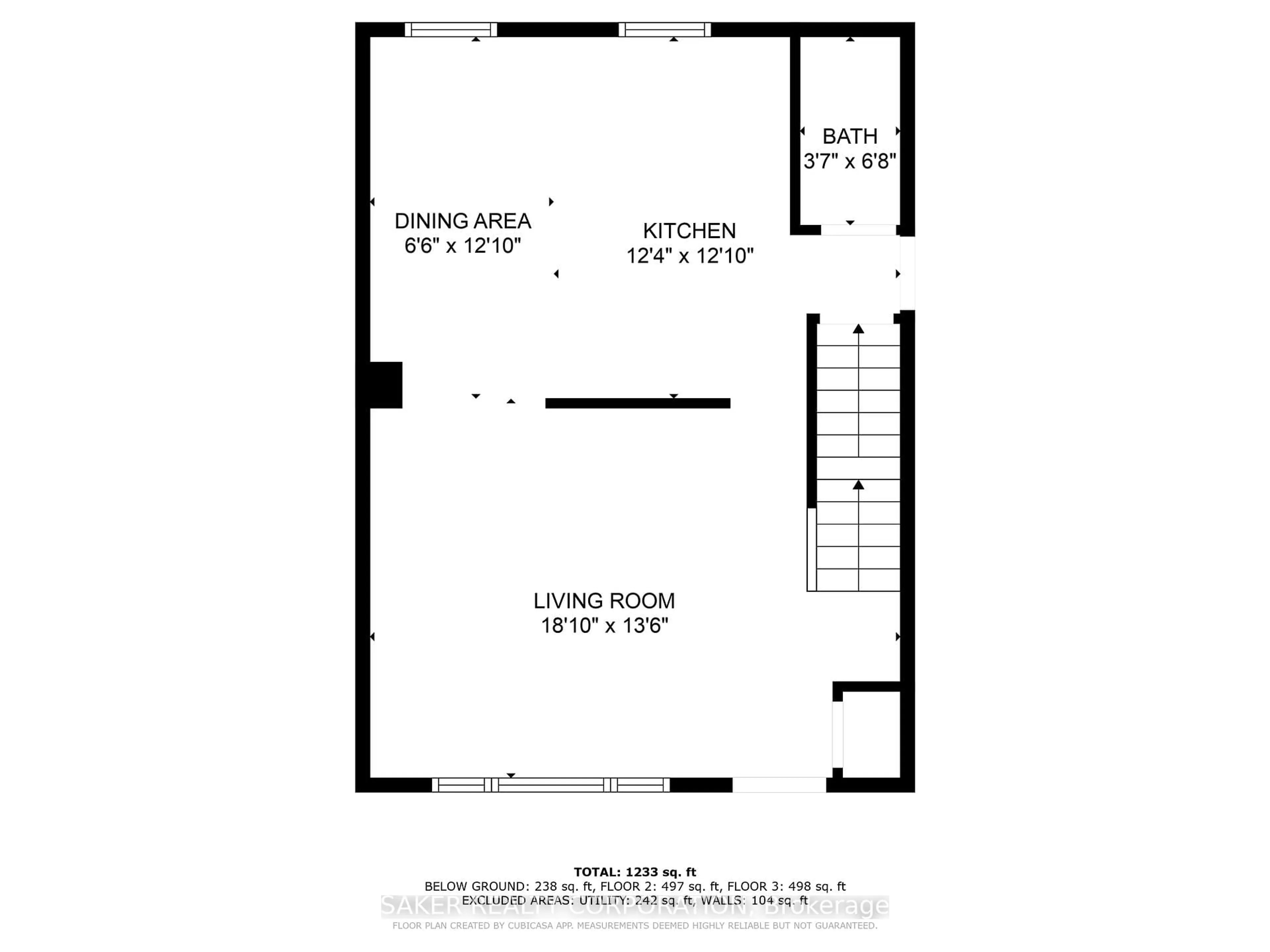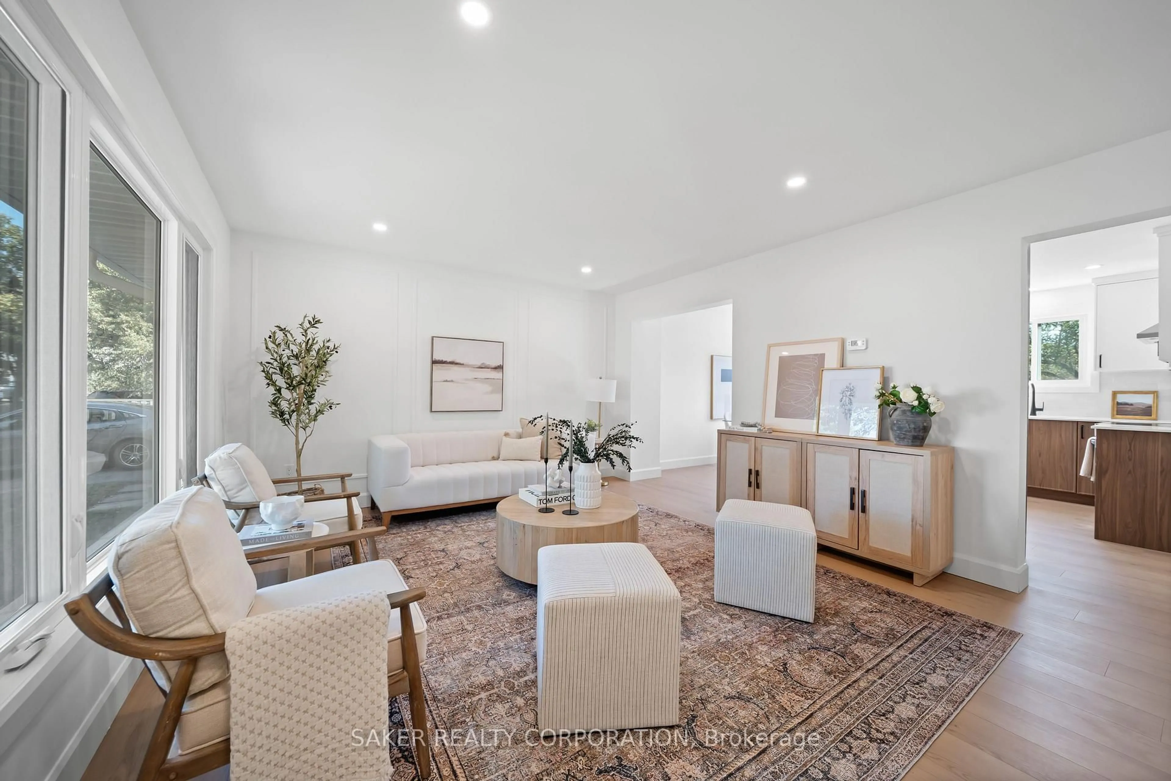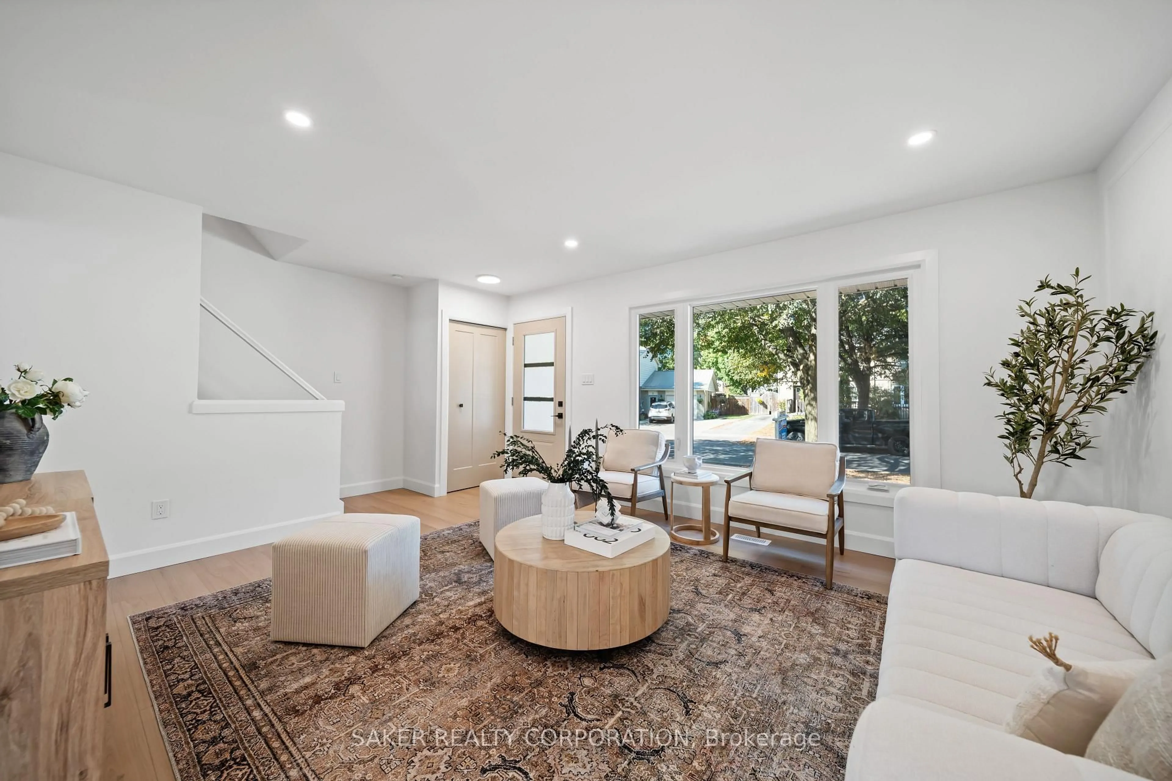10 Edgemere Cres, London South, Ontario N5Z 4M5
Contact us about this property
Highlights
Estimated valueThis is the price Wahi expects this property to sell for.
The calculation is powered by our Instant Home Value Estimate, which uses current market and property price trends to estimate your home’s value with a 90% accuracy rate.Not available
Price/Sqft$409/sqft
Monthly cost
Open Calculator

Curious about what homes are selling for in this area?
Get a report on comparable homes with helpful insights and trends.
*Based on last 30 days
Description
Welcome to this beautifully crafted semi-detached home, perfectly nestled on a mature tree-lined street in Pond Mills! From the moment you arrive, the curb appeal is undeniable. Set back on the lot with a stately oak tree and room to park up to three vehicles. Step inside to find a bright, open-concept main floor where a large bay window fills the great room with natural light. Durable luxury vinyl plank flooring runs throughout, both waterproof and scratch-resistant, making it perfect for families with kids or pets. At the heart of the home is a stunning two-tone farmhouse-inspired kitchen, complete with quartz countertops, a designer Zellige tile backsplash, brand-new stainless-steel appliances and a full pantry bank for ample storage. Upstairs, you'll discover three comfortable bedrooms and a beautifully updated 3-piece bath, finished with the same stylish touches as the main floor. The finished lower level offers a versatile space, ideal for movie nights, a kids playroom, or a home office. Step outside to a new back patio and a fully fenced yard, perfect for summer BBQs, entertaining, or letting children and pets play freely. This home doesn't just impress cosmetically, it has been thoroughly upgraded with all the big-ticket items already taken care of: AC (2025), Furnace (2025), Asphalt Driveway (2025), 100 Amp Breaker Panel (2025), All Windows & Exterior Doors (2025), and New Vinyl Siding (2025). A true turn-key opportunity, offering craftsmanship and quality that's hard to find in this price point (no lipstick here). Don't miss your chance to move right in and enjoy everything this home has to offer. Book your showing today!
Property Details
Interior
Features
Exterior
Features
Parking
Garage spaces -
Garage type -
Total parking spaces 3
Property History
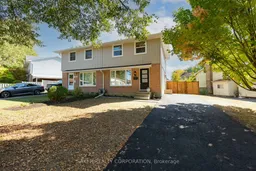 31
31