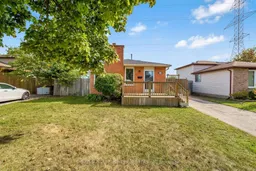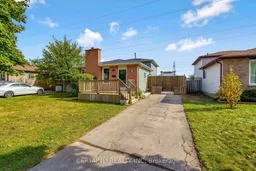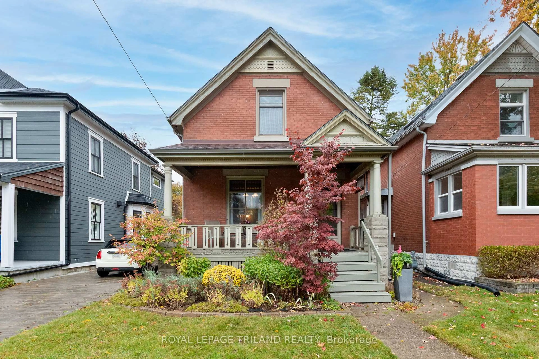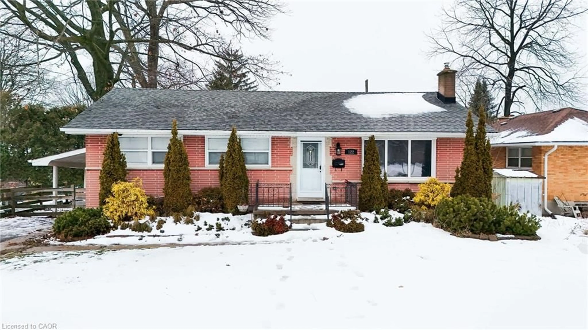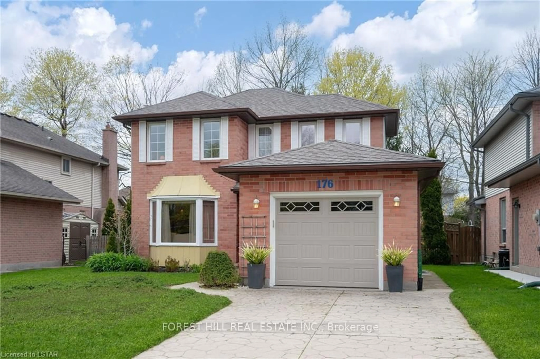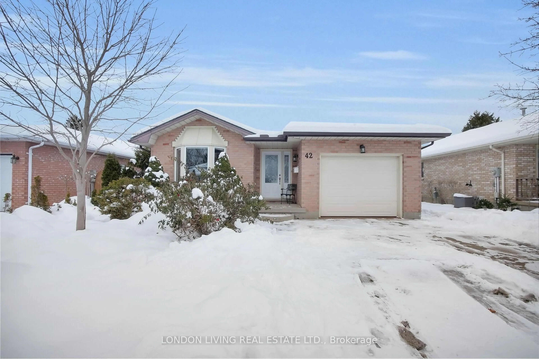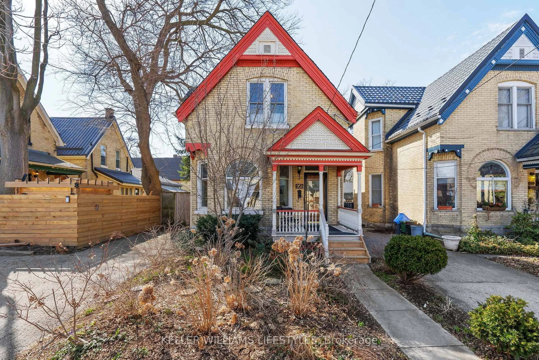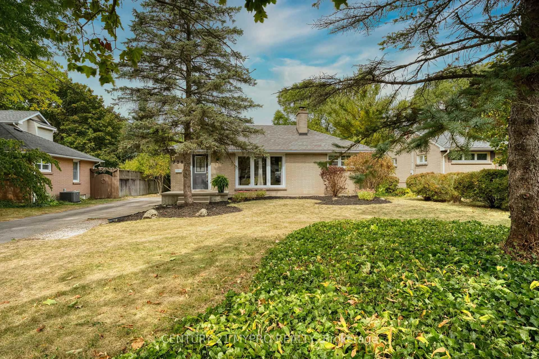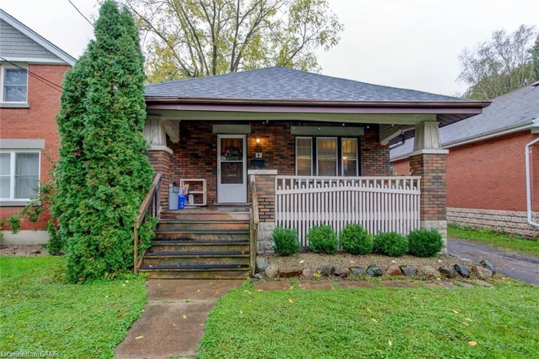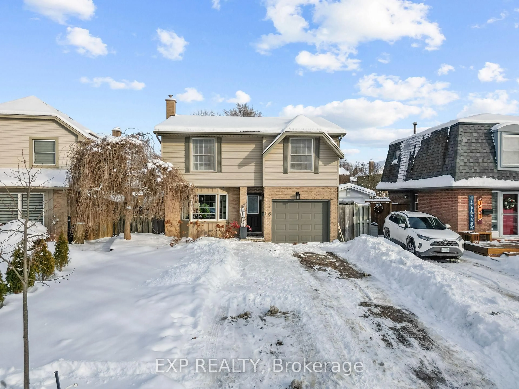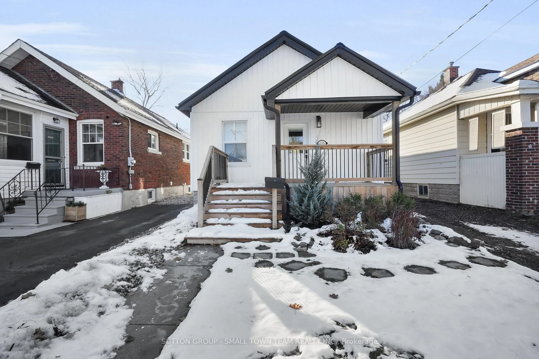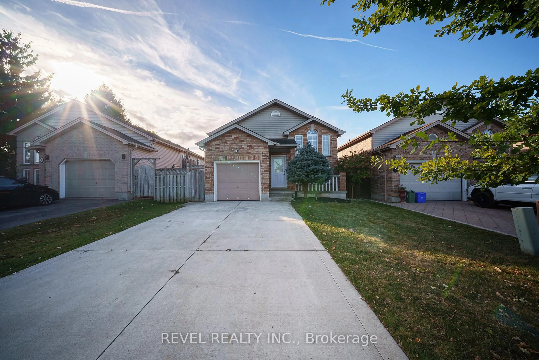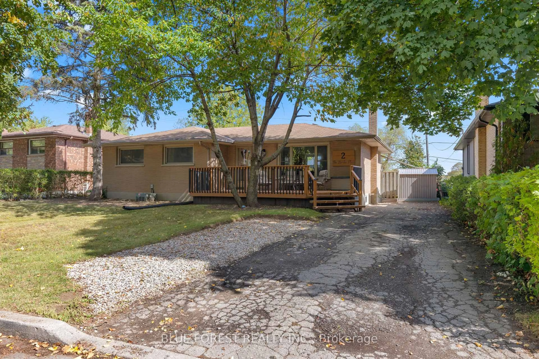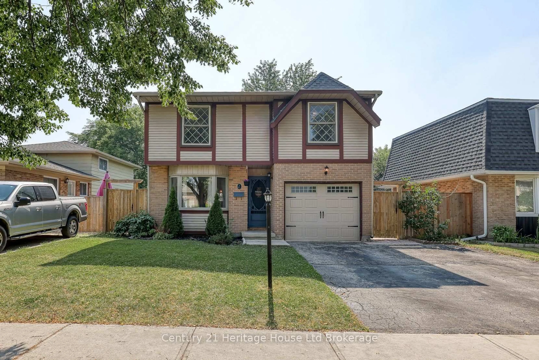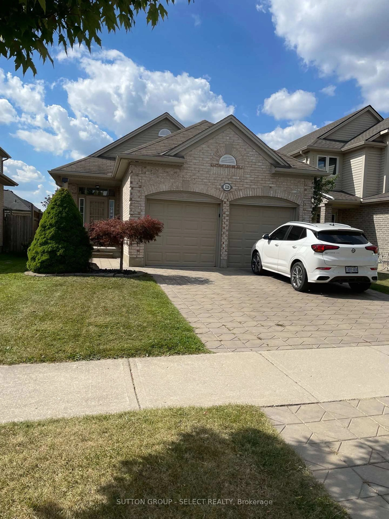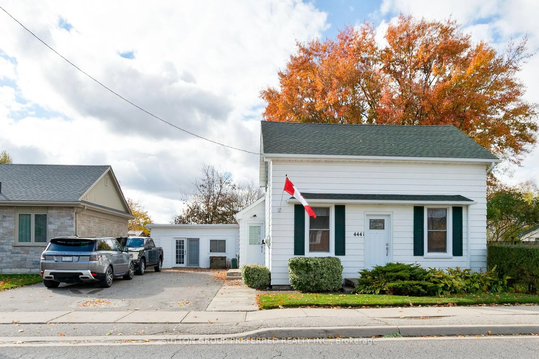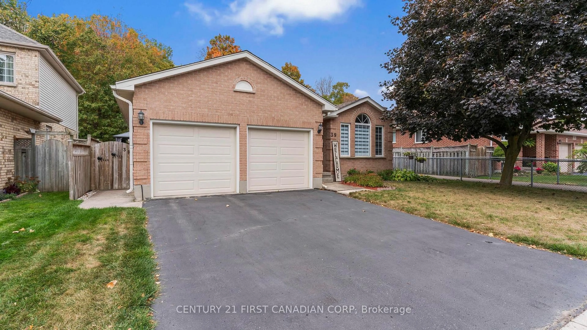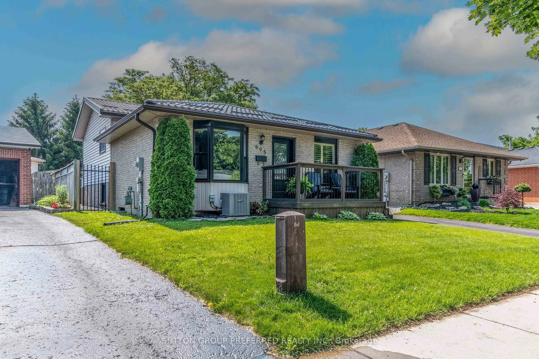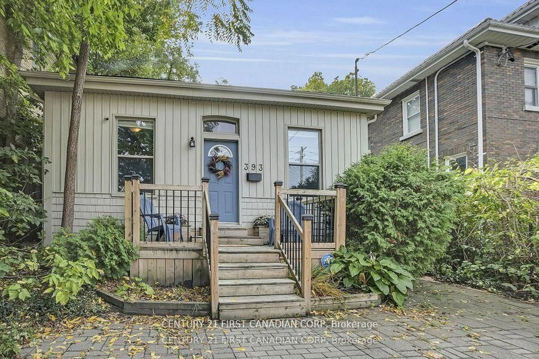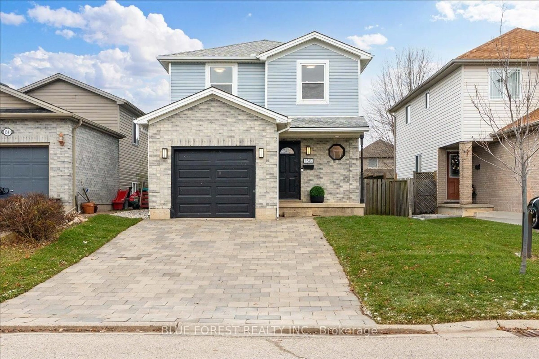Step into this beautifully maintained and thoughtfully updated 3-bedroom, 2-bath home offering comfort, style, and privacy. Designed for today's families, it combines modern updates with warm, functional living spaces throughout. The bright, open-concept main floor features a renovated kitchen with stainless steel appliances, stylish finishes, and plenty of cabinetry for storage. The spacious living and dining areas are filled with natural light, creating an ideal setting for everyday living and entertaining. Upstairs, you'll find three inviting bedrooms and a refreshed full bath. The partially finished lower level adds versatile living space perfect for a family room, play area, or home office-along with a second full bathroom for added convenience. Outside, enjoy your own private backyard oasis with no rear neighbors. Unwind under the gazebo or soak in the hot tub after a long day-an ideal space for relaxation and year-round enjoyment. The property also features great curb appeal and a large driveway with ample parking. Move-in ready, family-friendly, and designed for relaxation, this home offers the perfect blend of comfort and privacy.
Inclusions: Hot Tub, Fridge Stove Washer Dryer
