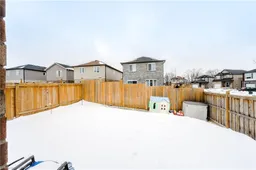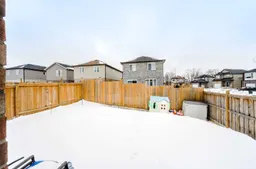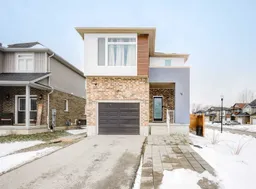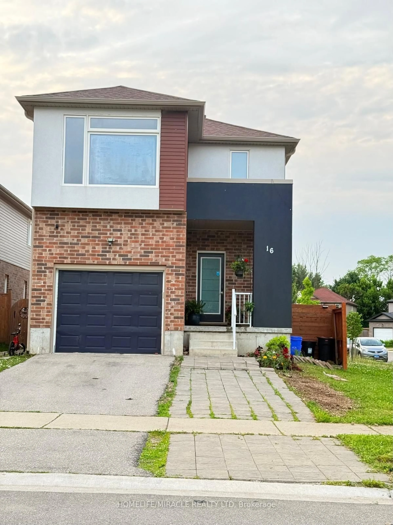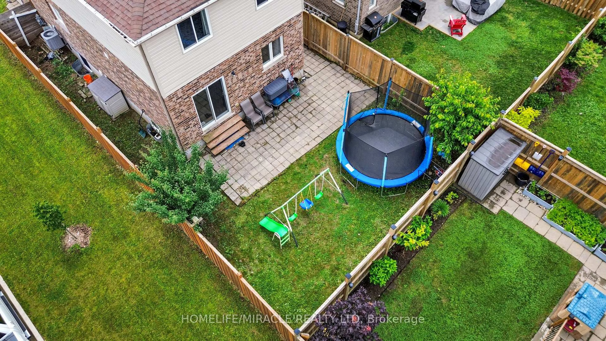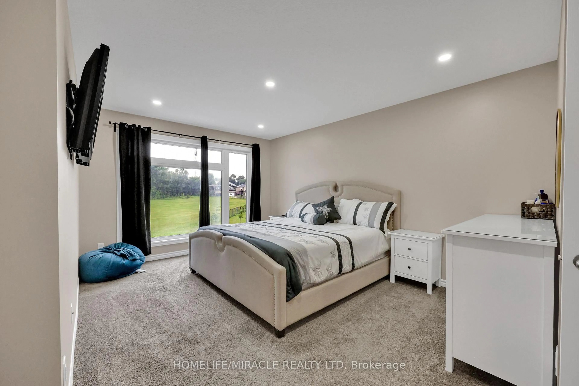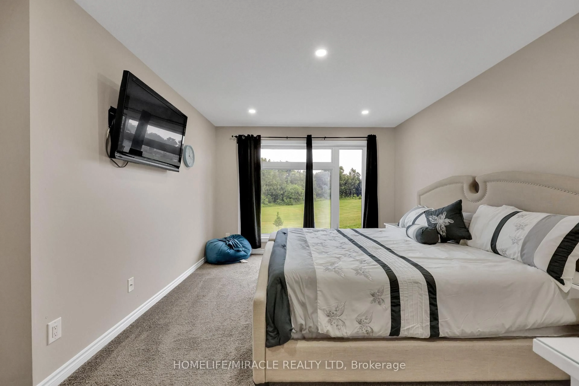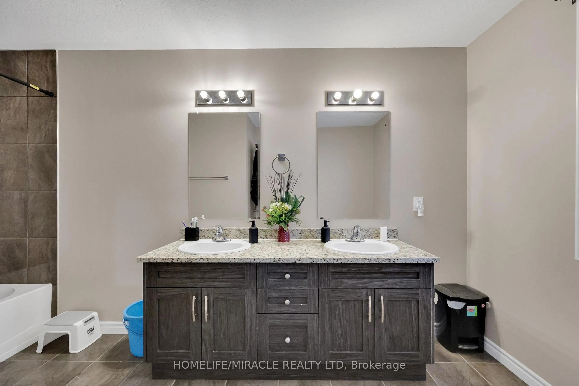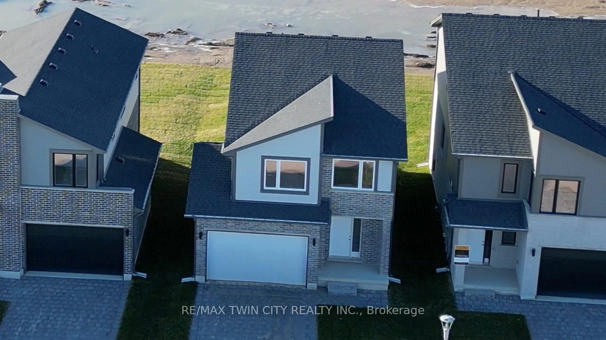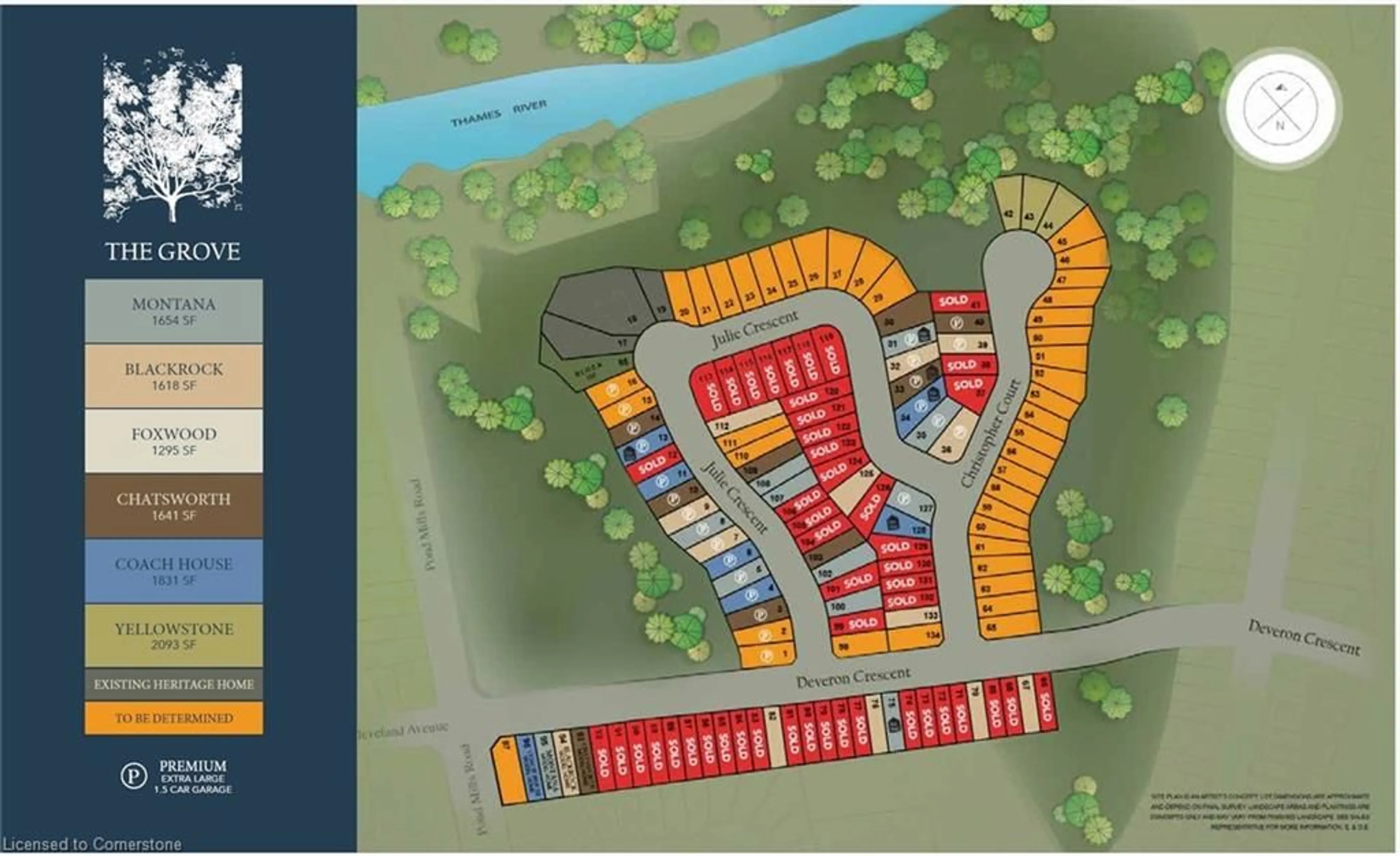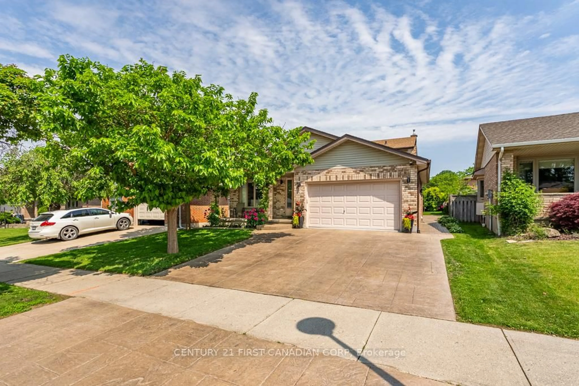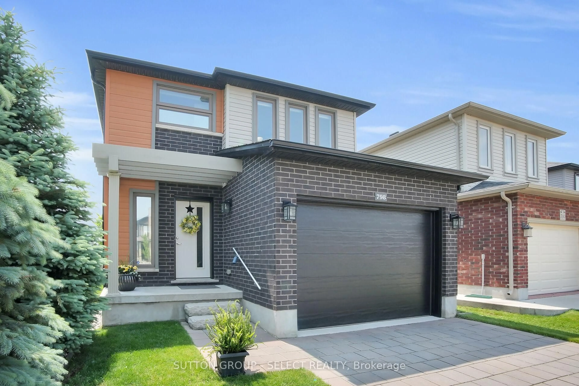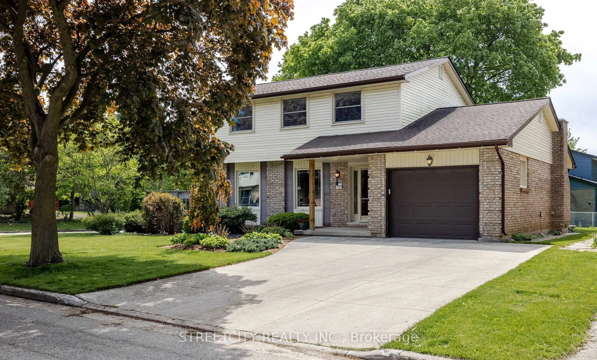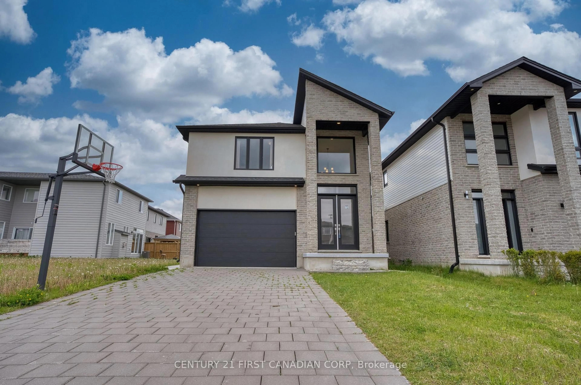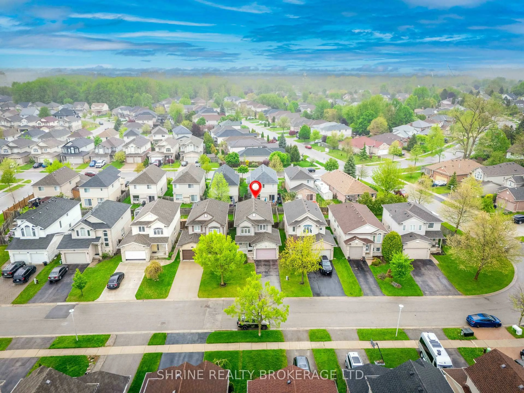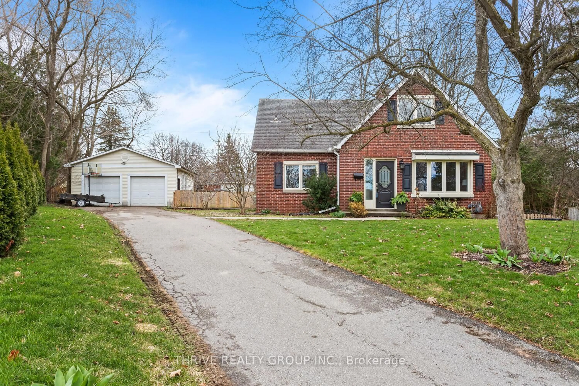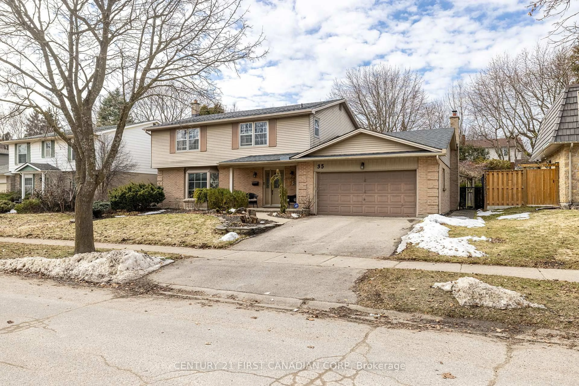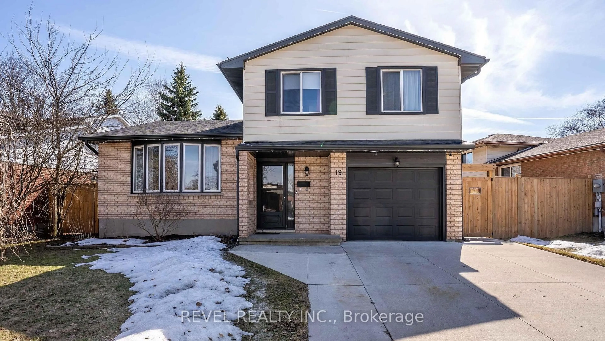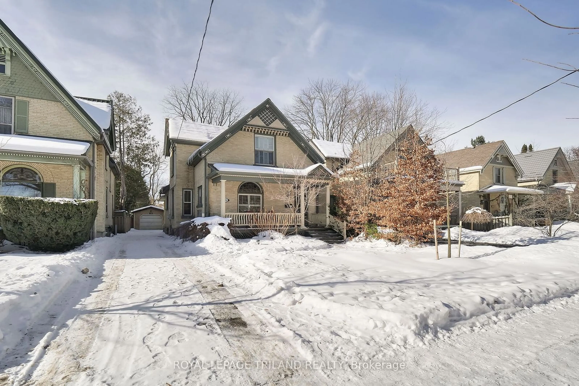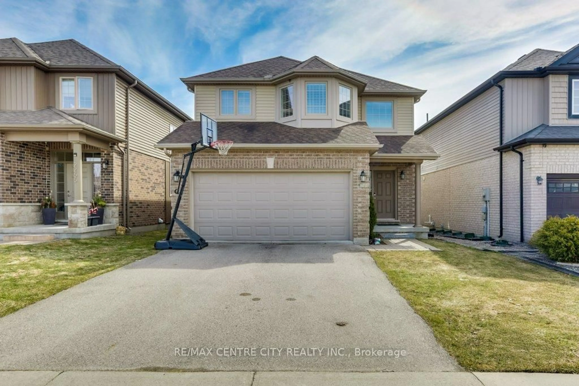16 Hayes St, London South, Ontario N5Z 0A5
Contact us about this property
Highlights
Estimated valueThis is the price Wahi expects this property to sell for.
The calculation is powered by our Instant Home Value Estimate, which uses current market and property price trends to estimate your home’s value with a 90% accuracy rate.Not available
Price/Sqft$466/sqft
Monthly cost
Open Calculator

Curious about what homes are selling for in this area?
Get a report on comparable homes with helpful insights and trends.
+14
Properties sold*
$558K
Median sold price*
*Based on last 30 days
Description
Beautifully Renovated, approx. 2,000 sq ft. detached home sits on a generous 34 x 101 lot in a sought-after NE London neighborhood. Thoughtfully designed with an open-concept layout, it boasts 4 spacious bedrooms, 3 baths. The modern kitchen features quartz countertops, a central island, stainless steel appliances, and overlooks the bright and inviting family/living area ideal for entertaining. You'll Find Four Bedrooms, Each With Ample Closet Space And Large Windows. The Primary Bedroom Is Particularly Spacious And Features A Walk-In Closet And A Luxurious Ensuite Bathroom With A Soaking Tub And Separate Shower. There Is Also Another Full Bathroom On This Level That Serves The Other Three Bedrooms. The second-floor laundry adds convenience. The 9-ft-high partially finished basement has a separate entrance, offering incredible potential for future rental income, an in-law suite, or personal expansion. And Separate laundry appliances for the Basement. Tons of storage and a kid-friendly play area now, with long-term value built in! Thousands of upgrades throughout. Better than new move-in ready with all the extras! Located close to Victoria Hospital, top-rated schools, transit, Highway 401, parks, shopping and more.
Property Details
Interior
Features
Exterior
Parking
Garage spaces 1
Garage type Built-In
Other parking spaces 3
Total parking spaces 4
Property History
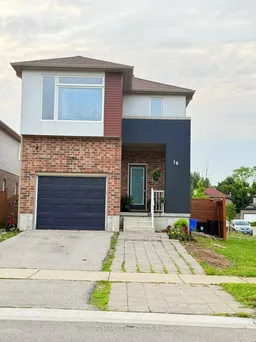 47
47