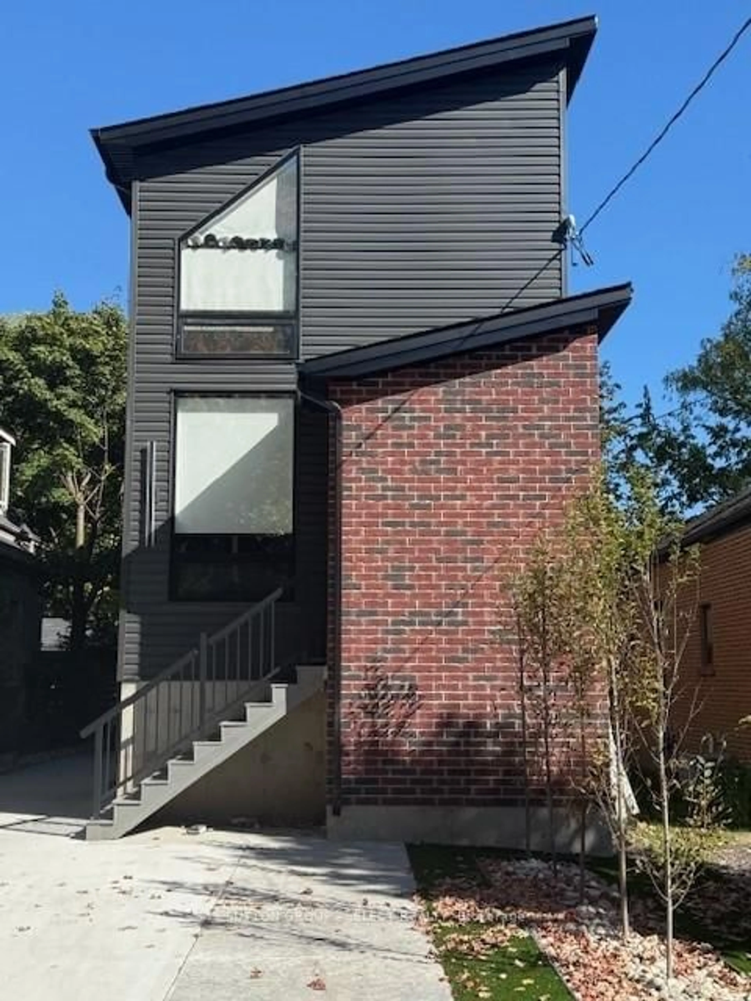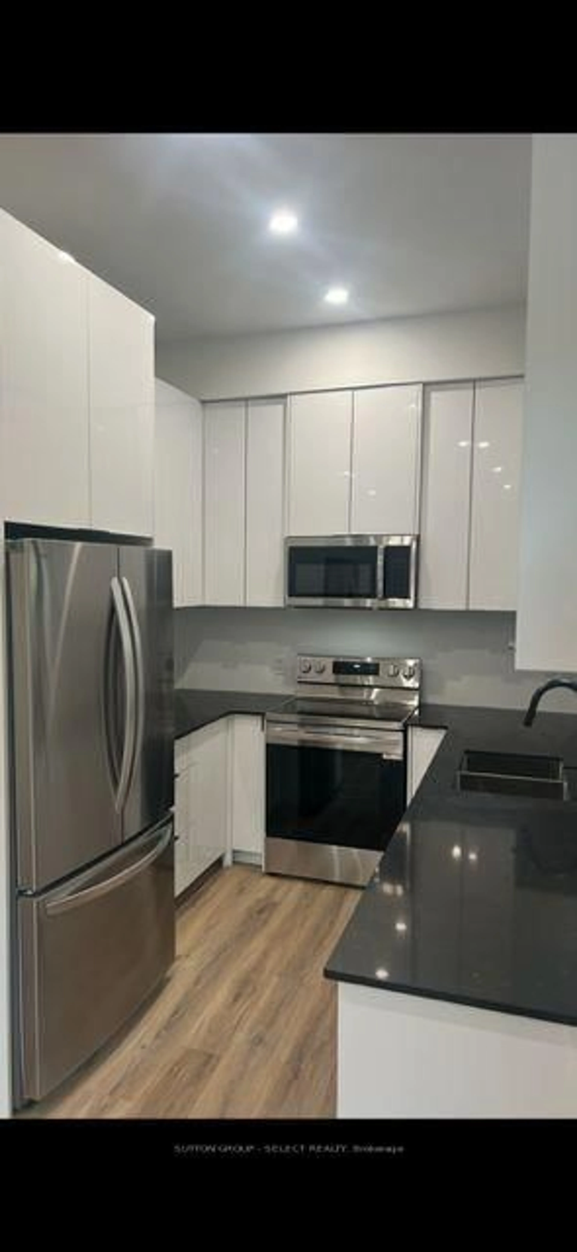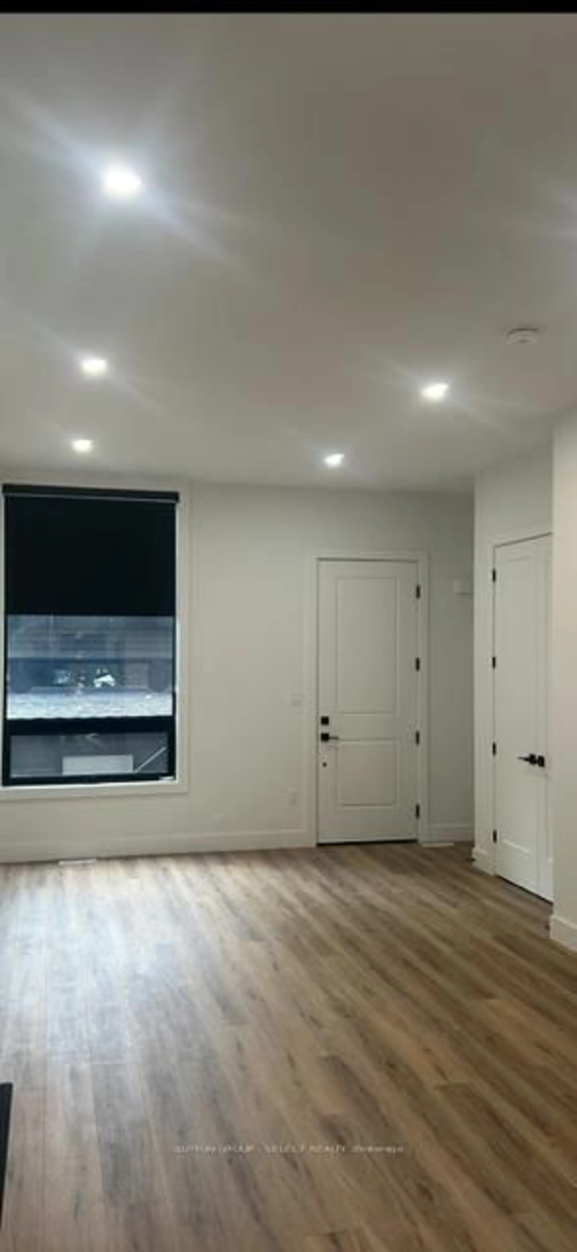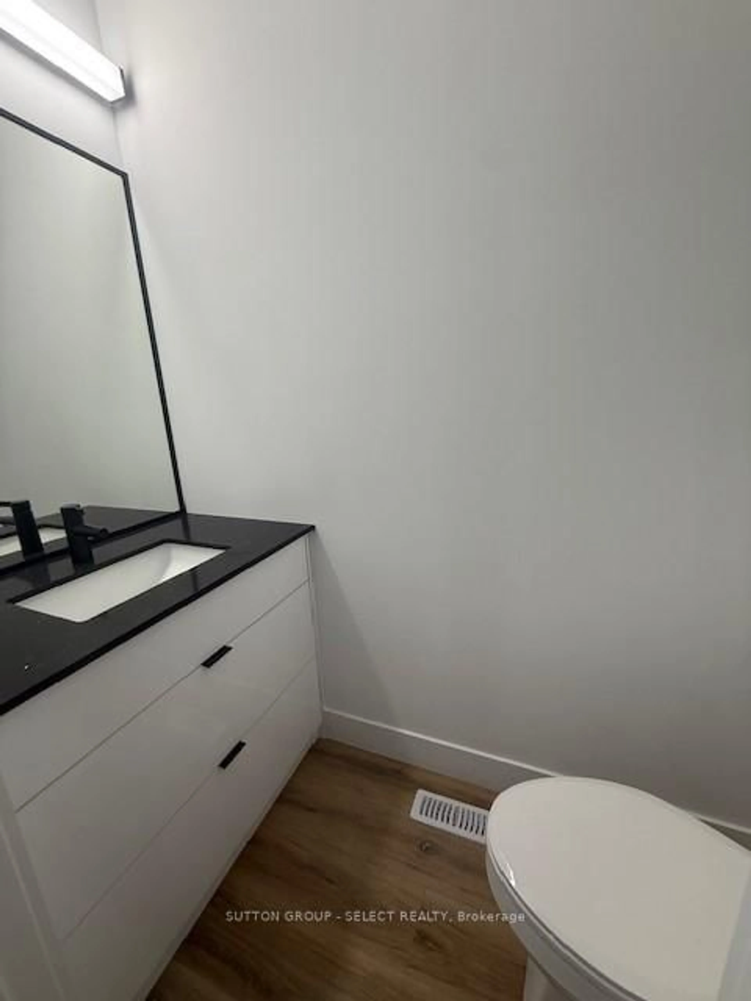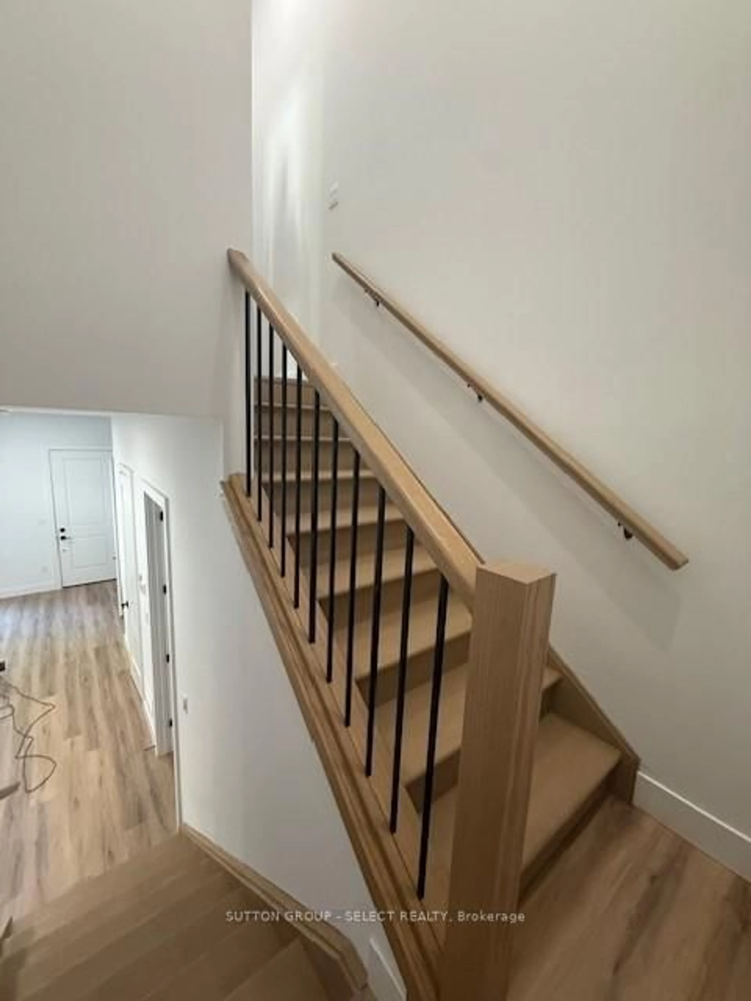180 Thompson Rd, London South, Ontario N5Z 2Y8
Contact us about this property
Highlights
Estimated valueThis is the price Wahi expects this property to sell for.
The calculation is powered by our Instant Home Value Estimate, which uses current market and property price trends to estimate your home’s value with a 90% accuracy rate.Not available
Price/Sqft$608/sqft
Monthly cost
Open Calculator
Description
Introducing an exceptional opportunity to own a brand-new triplex, perfectly designed for modern living. This thoughtfully planned building will feature three units, each with unique layouts to suit a variety of lifestyles. The first two units each offer 2 bedrooms, 1 full bath and one half bath, complete with in-suite laundry for ultimate convenience. The third unit is a cozy 2-bedroom, 1-bath configuration, also equipped with in-suite laundry. Situated close to the hospital and a myriad of amenities, this triplex is ideal for families, professionals, or investors seeking a prime rental opportunity. Each unit is allocated one dedicated parking spot, accommodating up to three cars in total. Don't miss the chance to invest in this promising property that combines comfort, accessibility, and modern design-perfect for today's discerning homeowners! Plan your future in this exceptional triplex today!
Property Details
Interior
Features
Exterior
Features
Parking
Garage spaces -
Garage type -
Total parking spaces 3
Property History
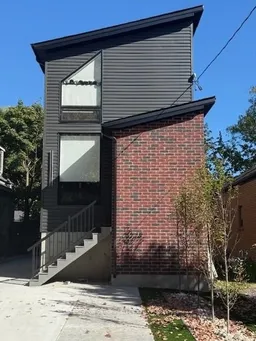 9
9
