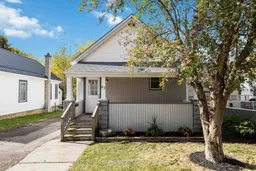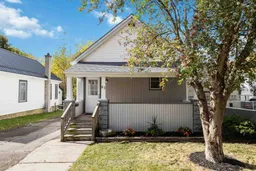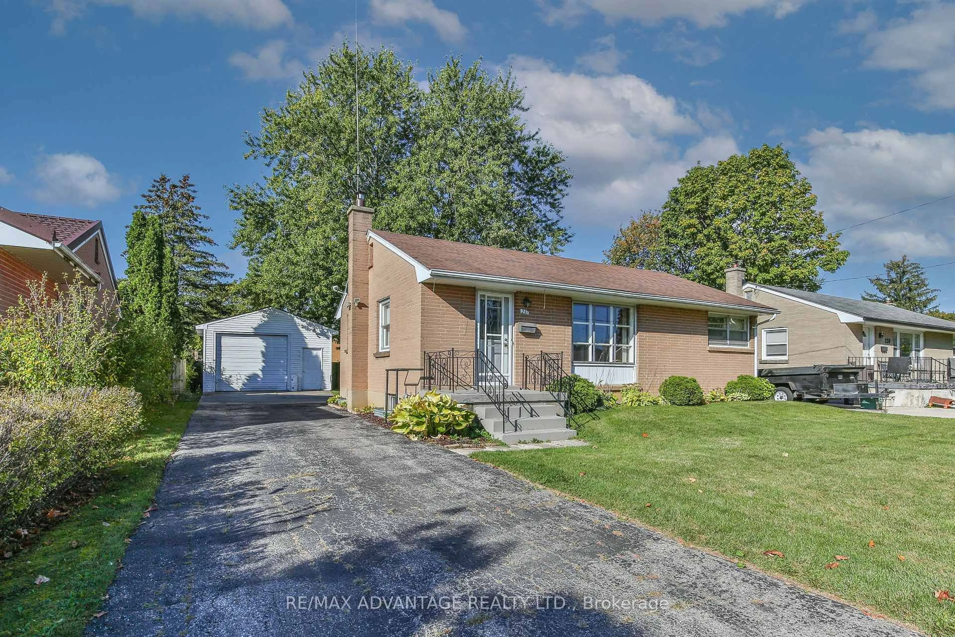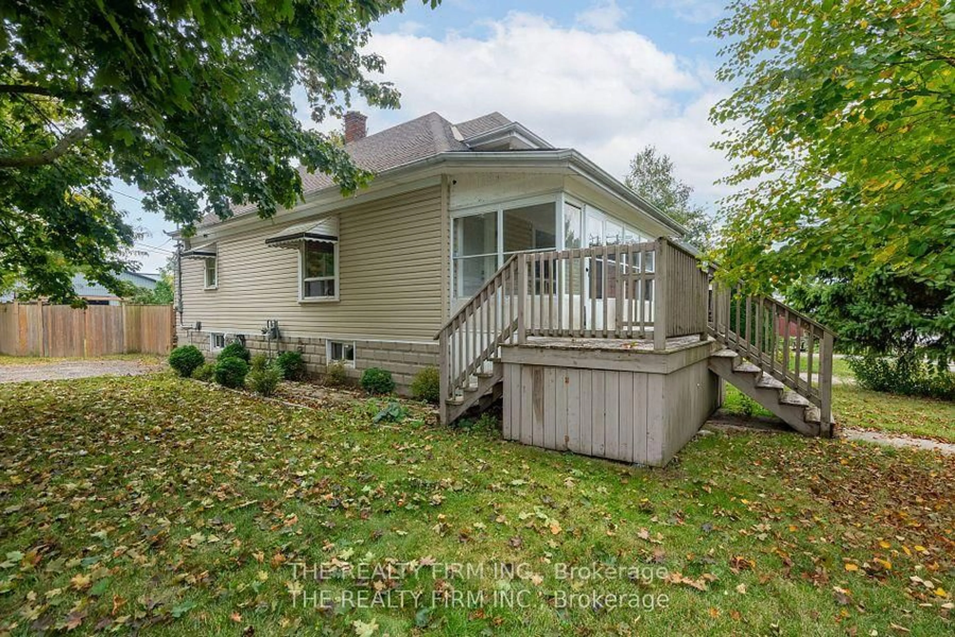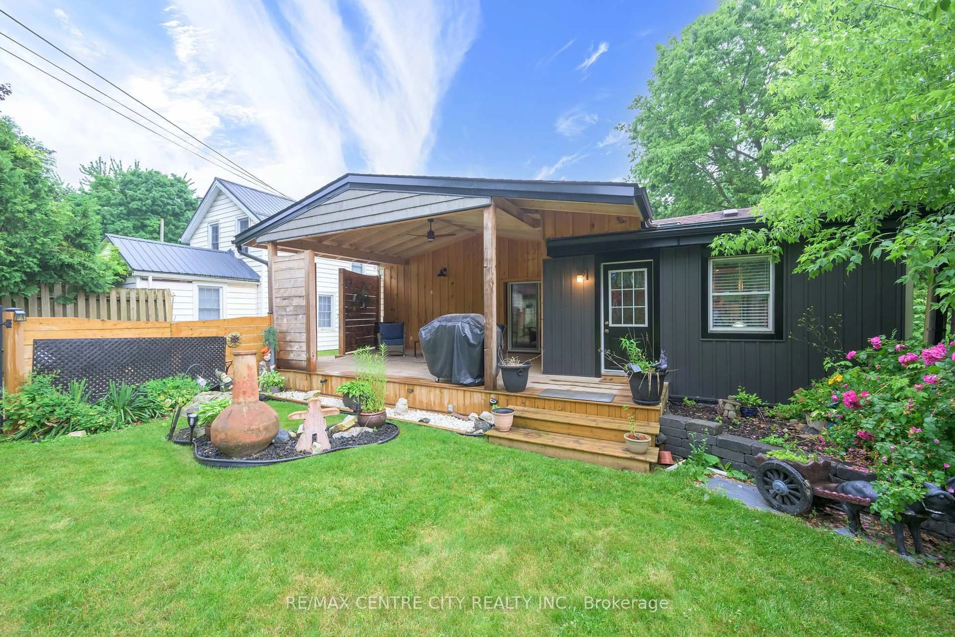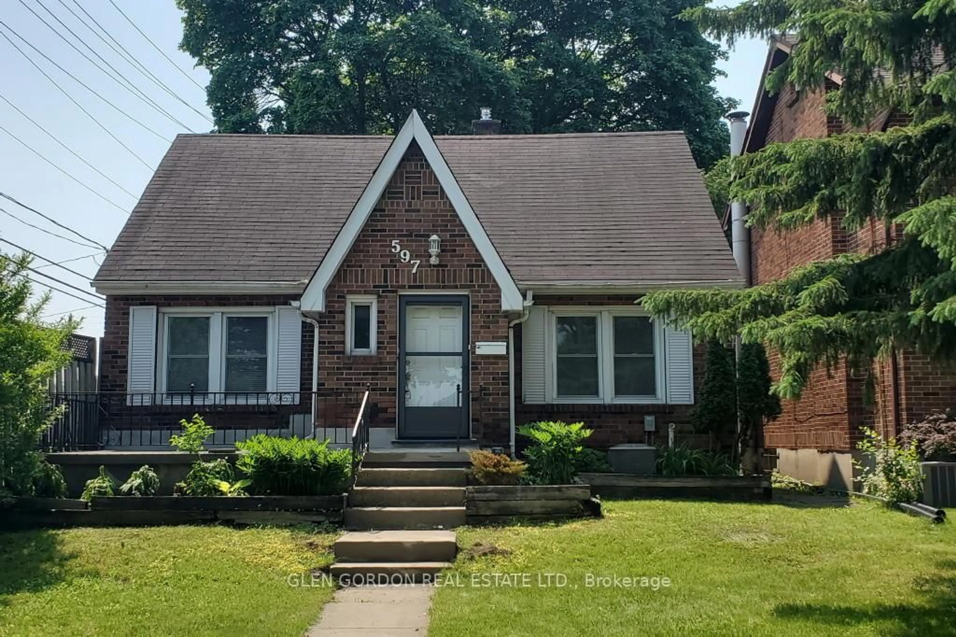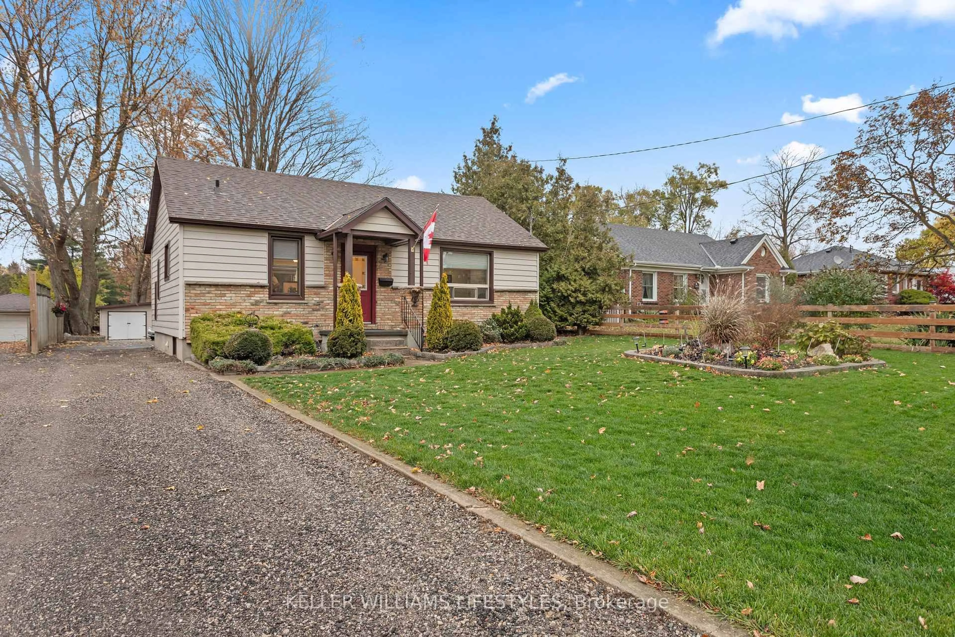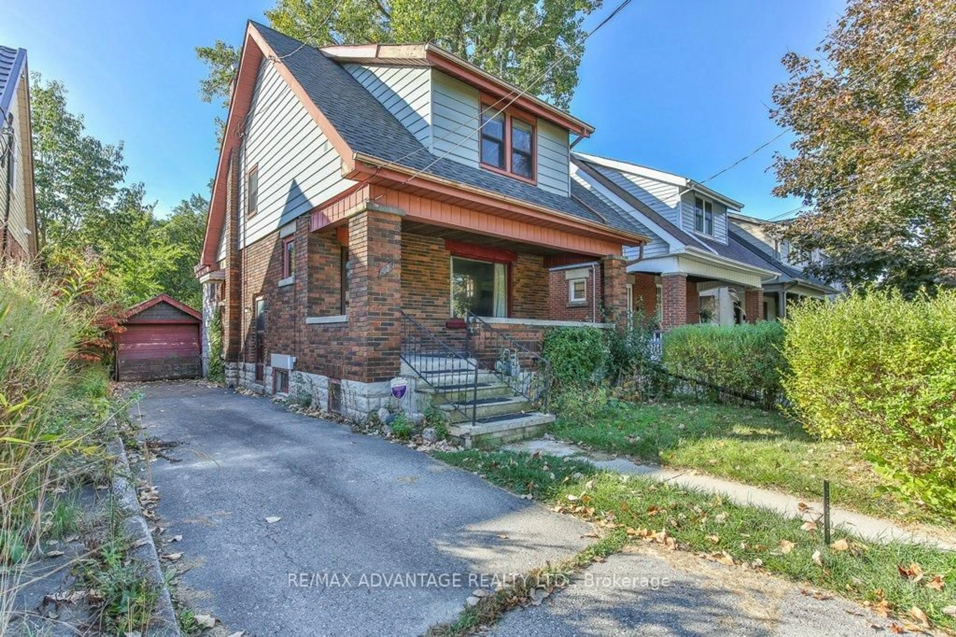Charming Bungalow in a great London Location - Close to Hospitals, Transit & Amenities. Welcome to this delightful 2-bedroom bungalow ideally situated in one of London's most convenient neighbourhoods. Just minutes from major hospitals, public transportation, shopping, and everyday amenities, this home offers both comfort and accessibility. Step inside to find a bright, well-appointed living and dining area, freshly painted in modern neutral tones that complement any style. The home features two bedrooms-one generously sized primary and one smaller guest or office space-perfect for downsizers, first-time buyers, or investors alike. The partially finished basement offers flexible space for a recreation room, or hobby area. Outside, enjoy a covered front porch-perfect for morning coffee-and a nice back deck overlooking the fully fenced backyard, ideal for children, pets, or summer gatherings. The detached garage with electrical service provides parking, storage, and workshop potential for hobbyists or DIY enthusiasts. Move-in ready and full of potential, this inviting bungalow combines character, functionality, and a fantastic location-all in one charming package.
Inclusions: Refrigerator, Stove, Dishwasher, Washer, Dryer, Barstools, Island, dehumidifier, chest freezer in basement
