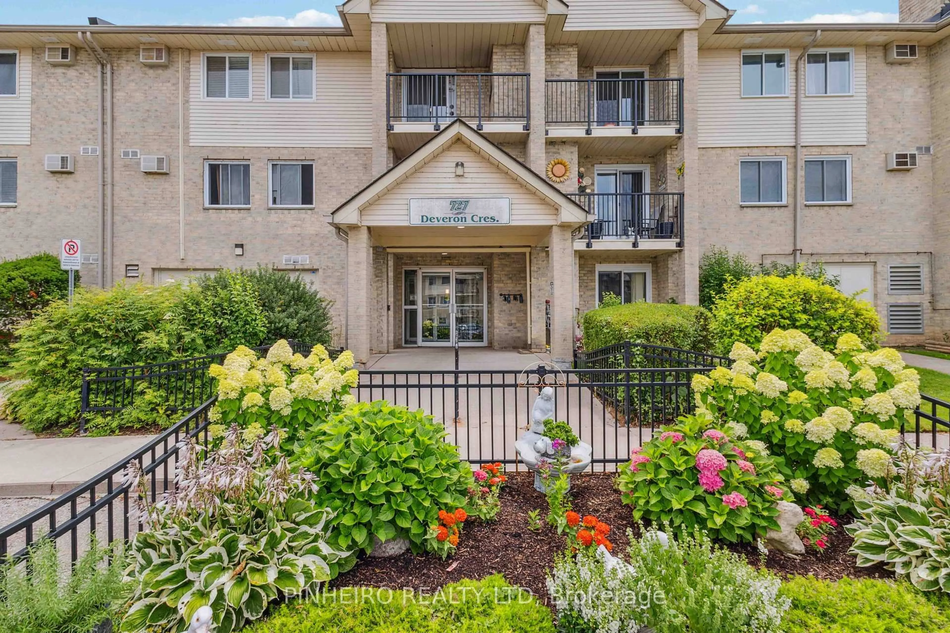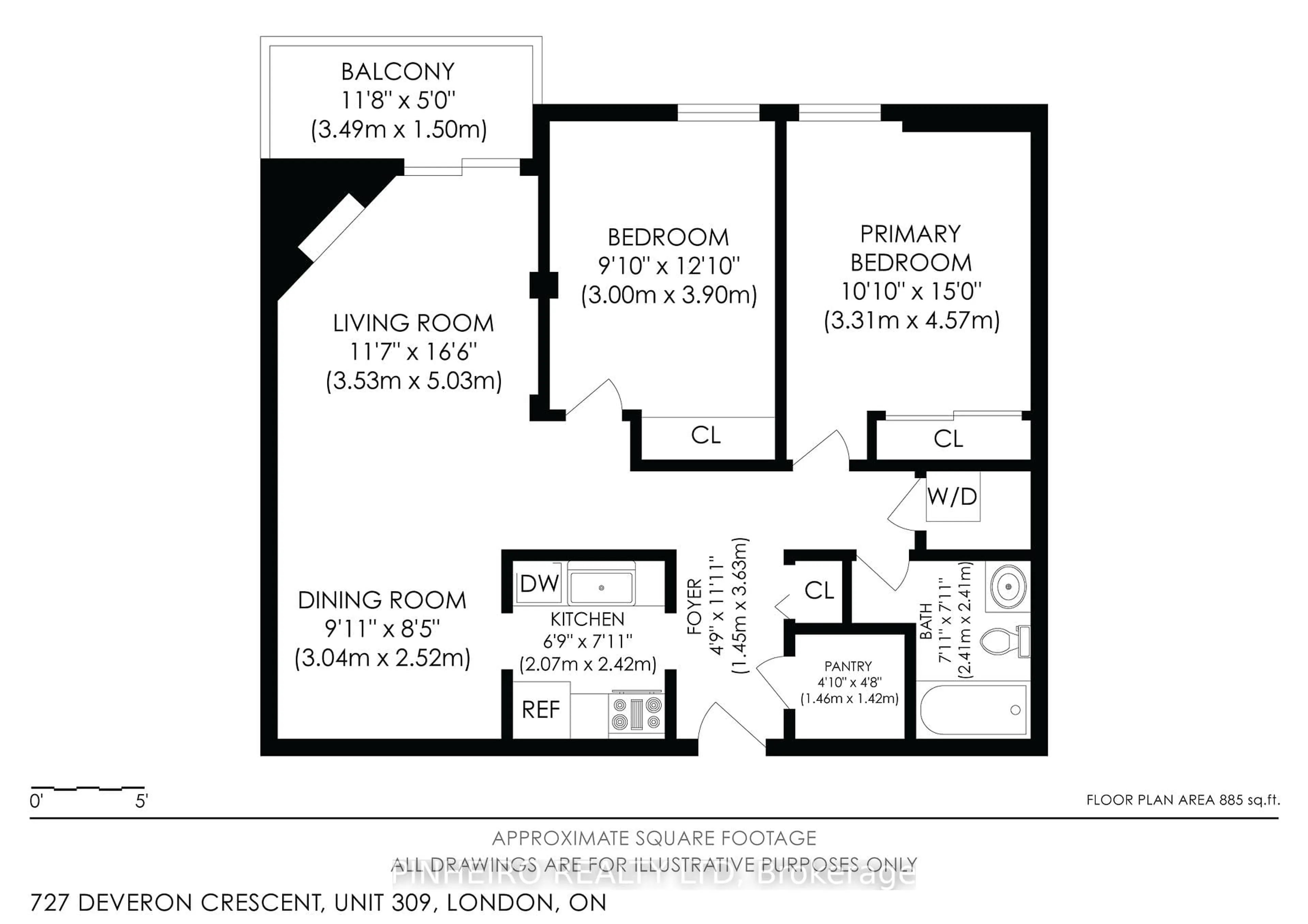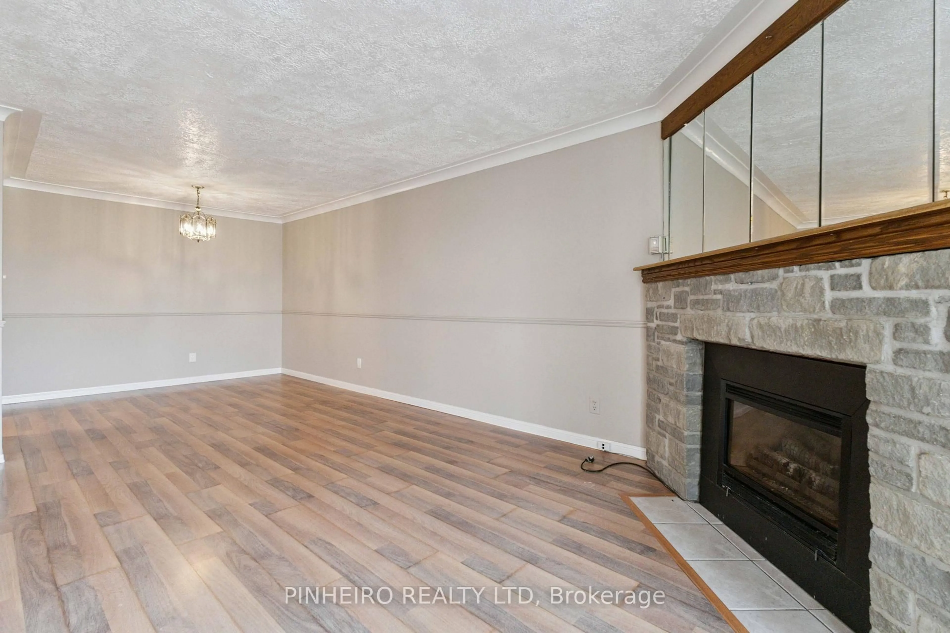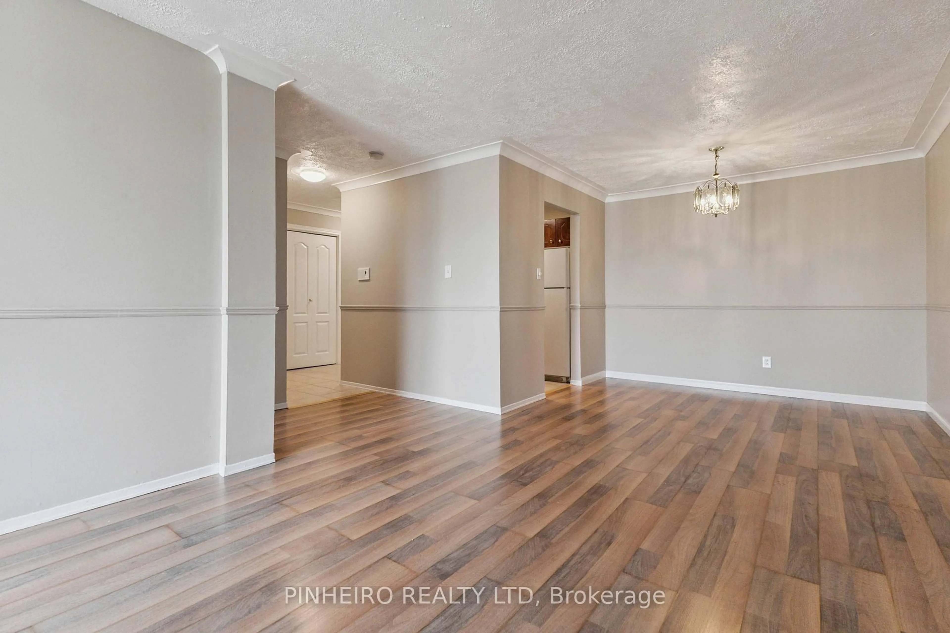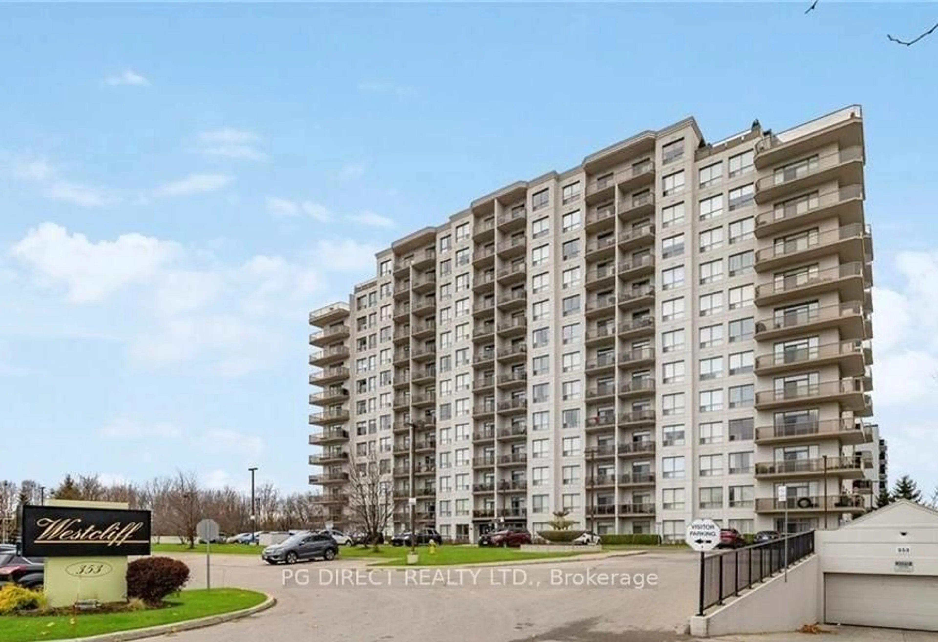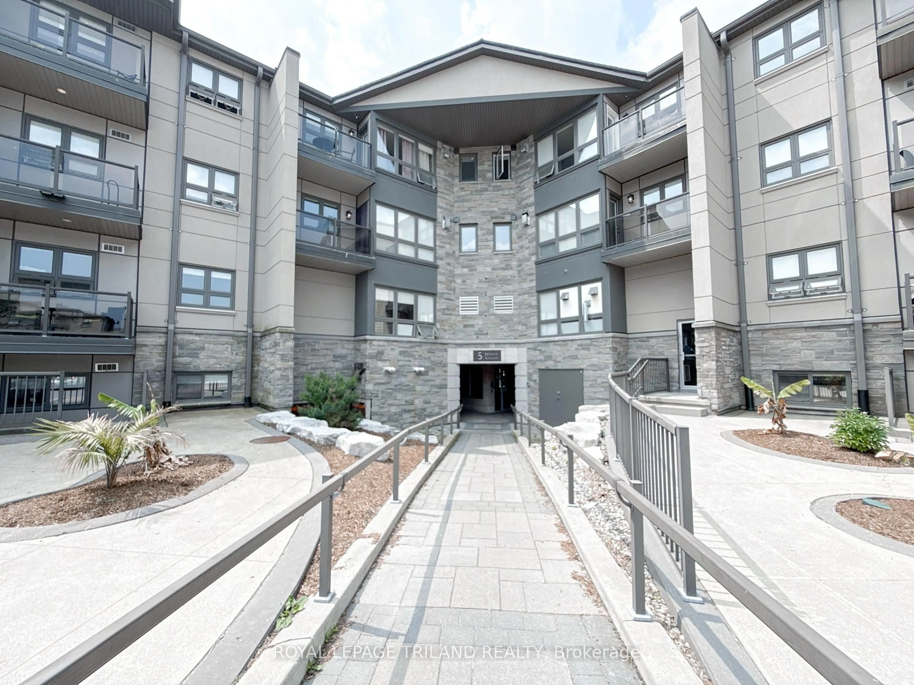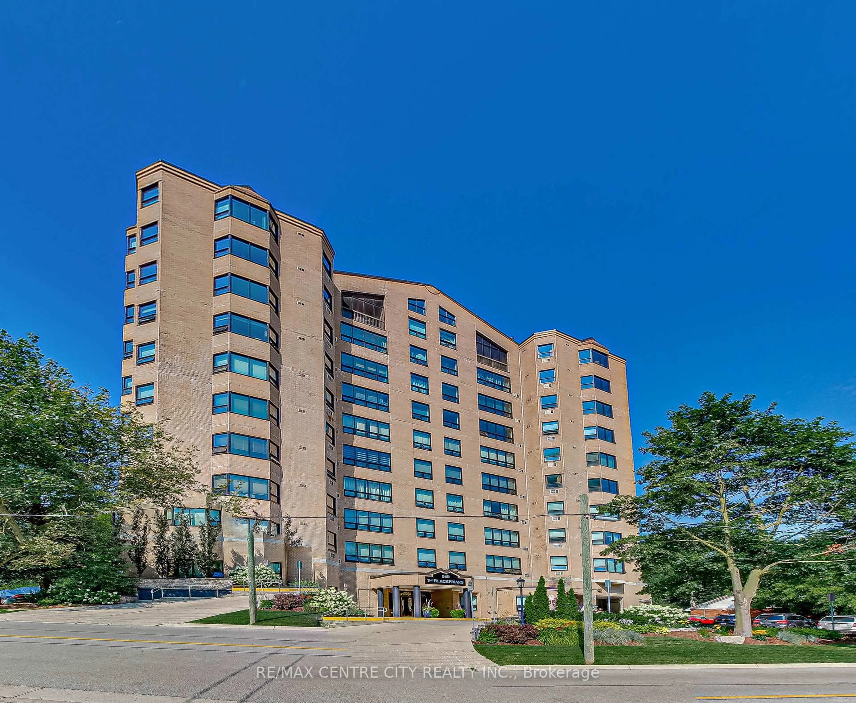Sold conditionally
Re-listed 55 days ago
727 Deveron Cres #309, London South, Ontario N5Z 4X4
In the same building:
-
•
•
•
•
Sold for $···,···
•
•
•
•
Contact us about this property
Highlights
Days on marketSold
Total days on marketWahi shows you the total number of days a property has been on market, including days it's been off market then re-listed, as long as it's within 30 days of being off market.
321 daysEstimated valueThis is the price Wahi expects this property to sell for.
The calculation is powered by our Instant Home Value Estimate, which uses current market and property price trends to estimate your home’s value with a 90% accuracy rate.Not available
Price/Sqft$296/sqft
Monthly cost
Open Calculator
Description
Property Details
Interior
Features
Heating: Baseboard
Cooling: Window Unit
Fireplace
Exterior
Features
Patio: Open
Balcony: Open
Parking
Garage spaces -
Garage type -
Total parking spaces 2
Condo Details
Property History
Login required
ListedActive
$•••,•••
--55 days on market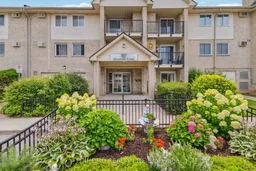 Listing by trreb®
Listing by trreb®

Login required
Listed for
$•••,•••
Login required
Re-listed
$•••,•••
Login required
Re-listed - Price change
$•••,•••
55 days on market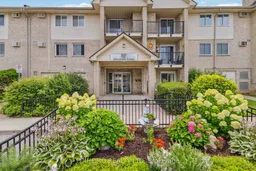 Listing by trreb®
Listing by trreb®

Login required
Expired
Login required
Price change
$•••,•••
Login required
Re-listed
$•••,•••
Stayed --123 days on market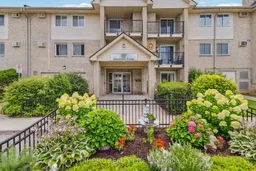 Listing by trreb®
Listing by trreb®

Login required
Expired
Login required
Listed
$•••,•••
Stayed --122 days on market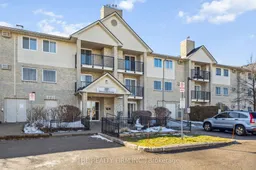 Listing by trreb®
Listing by trreb®

Property listed by PINHEIRO REALTY LTD, Brokerage

Interested in this property?Get in touch to get the inside scoop.
