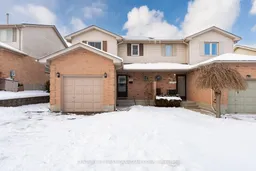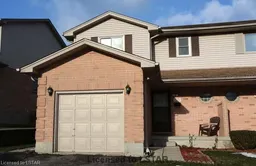Charming 3-Bedroom Semi-Detached Home with Large Private Backyard! Welcome to this beautifully updated semi-detached home, featuring 3 bedrooms, 2.5 baths, and an attached one-car garage. Recent upgrades include a new owned tankless hot water heater (2023), a new roof (2023), fresh paint, and new flooring throughout most rooms (2024). The large kitchen flows seamlessly into the formal dining room, where patio doors lead to a deep, fully fenced backyard - a perfect space for entertaining, gardening, or relaxing in privacy. The main floor also boasts a spacious living room and a convenient two-piece powder room.Upstairs, the primary bedroom features a walk-in closet and a private three-piece ensuite. Two additional generously sized bedrooms share a four-piece bath, making this home ideal for families.The finished lower level offers a huge family room, providing plenty of space for a media area, playroom, or home office. Easy access top the 401 highway via Highbury Ave. Close to grocery stores, library, public transit, restaurants, pharmacy and more!
Inclusions: Refrigerator, Stove, Dishwasher, Dryer, Washer, Microwave





