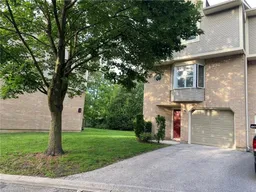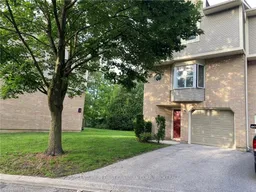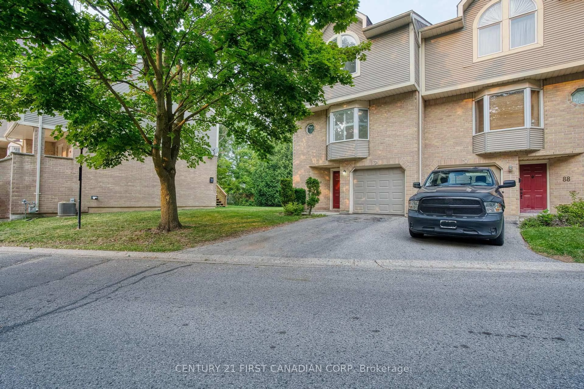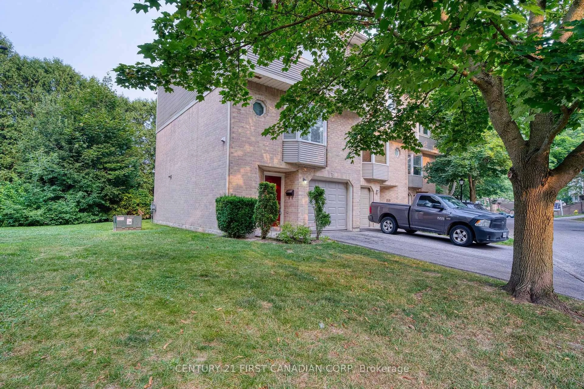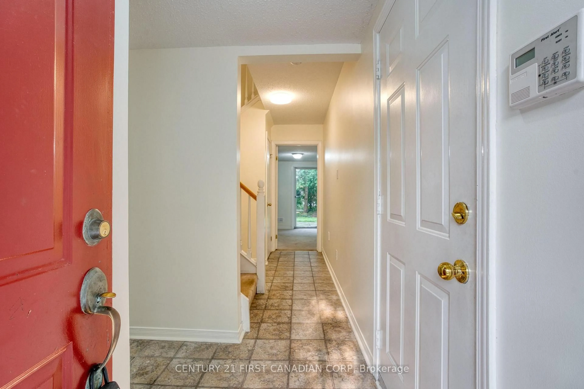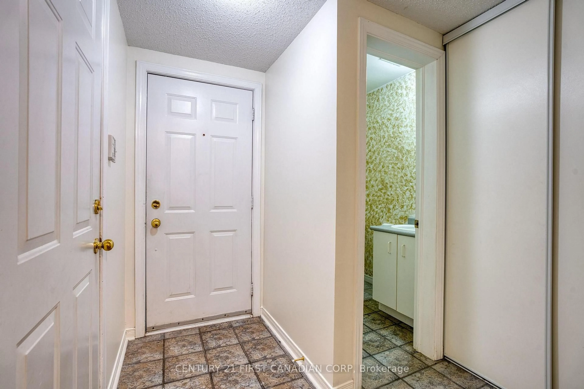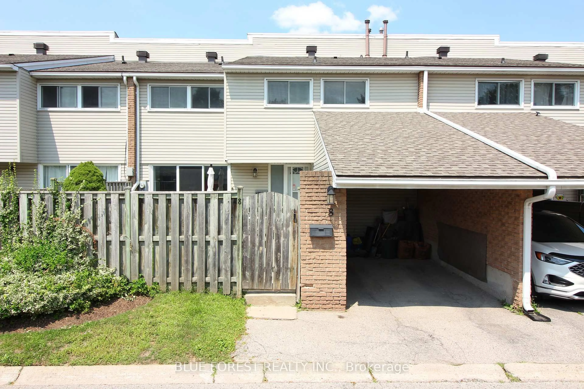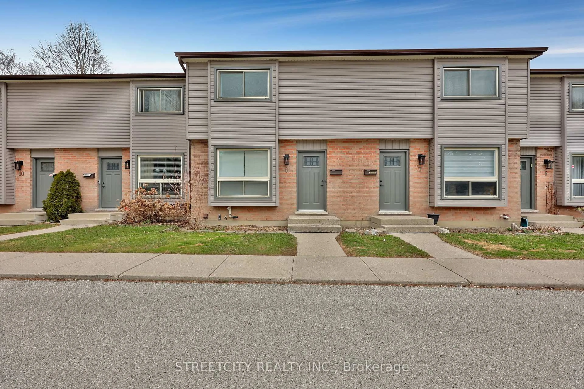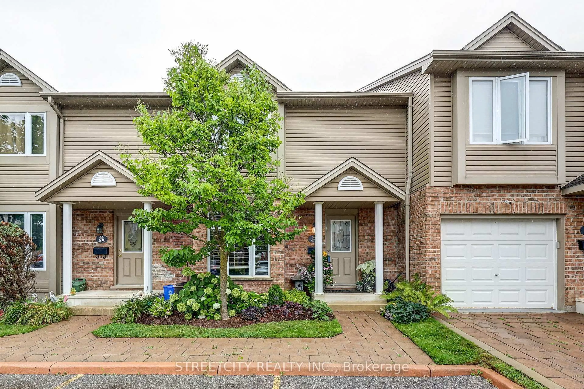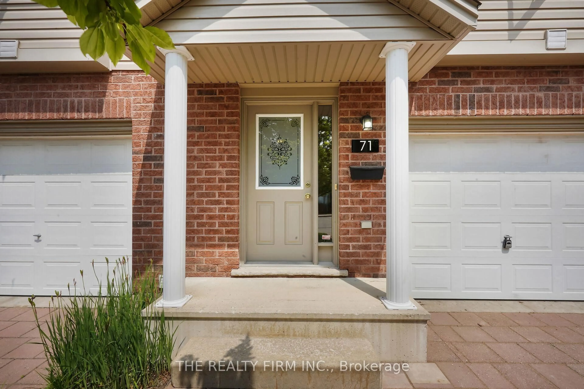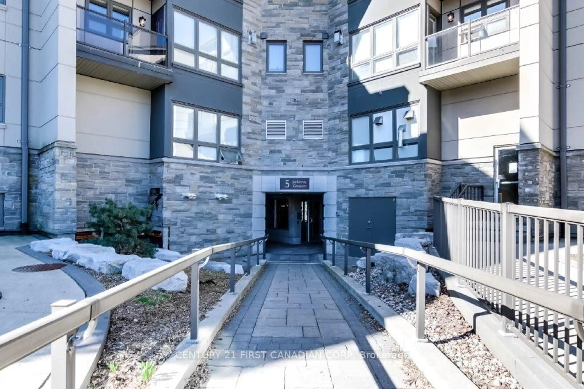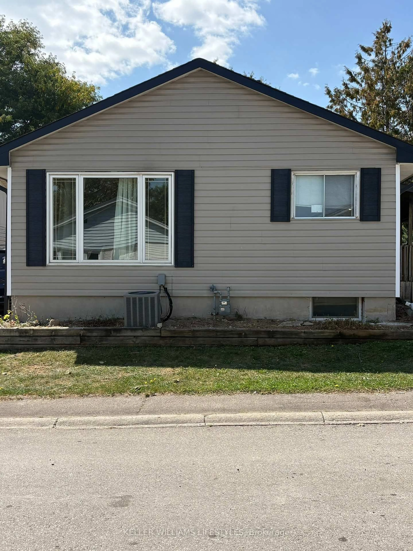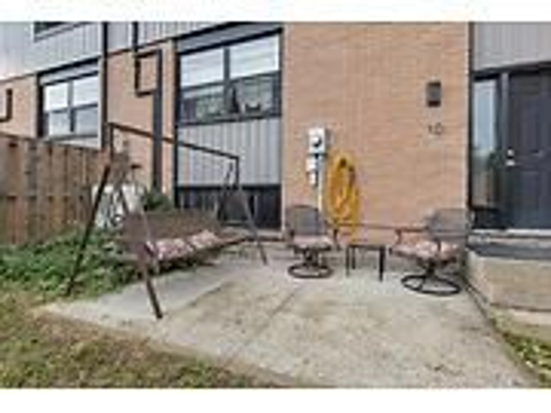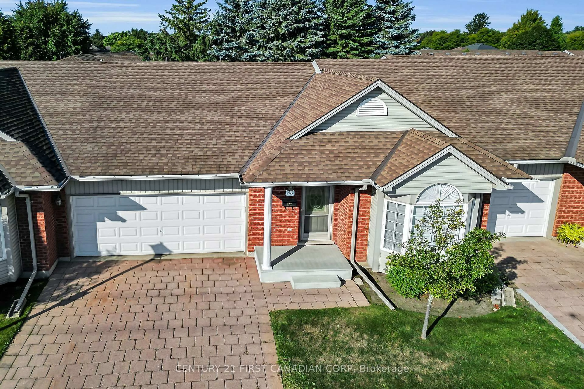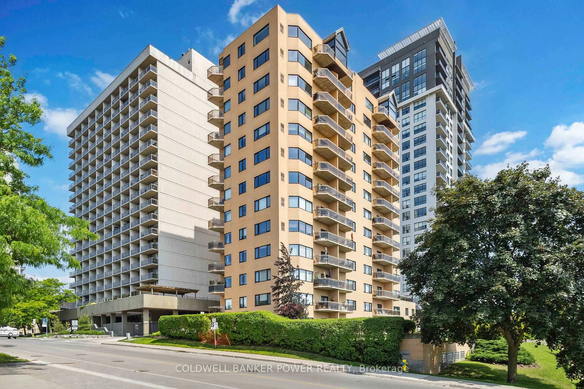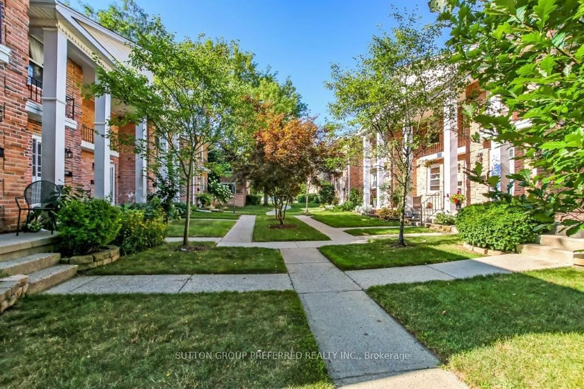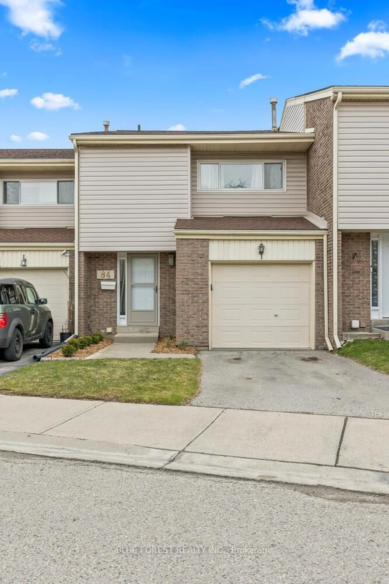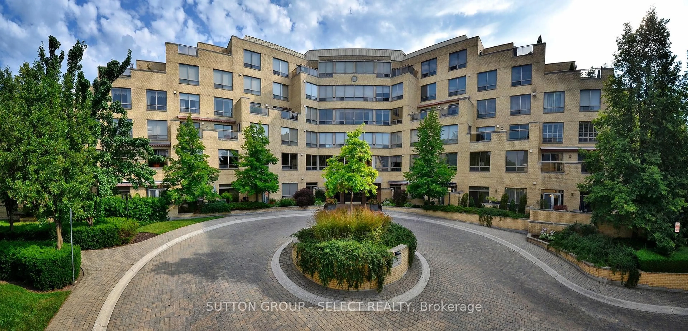9 AILSA Pl #89, London South, Ontario N5Z 4Z6
Contact us about this property
Highlights
Estimated valueThis is the price Wahi expects this property to sell for.
The calculation is powered by our Instant Home Value Estimate, which uses current market and property price trends to estimate your home’s value with a 90% accuracy rate.Not available
Price/Sqft$300/sqft
Monthly cost
Open Calculator

Curious about what homes are selling for in this area?
Get a report on comparable homes with helpful insights and trends.
+6
Properties sold*
$321K
Median sold price*
*Based on last 30 days
Description
Welcome to 9 Ailsa , Unit 89, nestled in neighbourhood in a quiet enclave in Ailsa Meadow complex ! This spacious 3-storey end-unit townhouse offers generous living space with a prime location close to all essential amenities. With 3 sizeable bedrooms and 2+2 bathrooms, this home features main floor den and 2-piece bath, direct garage access and a walk-out to the backyard; Second floor a bright kitchen with large bay windows, a convenient laundry closet, a cozy living room with fireplace and provides access to the private 2nd floor balcony; The third level with 3 good size bedrooms including a primary bedroom ensuite; Other features including easy access to HW 401, close to Victoria Hospital, downtown and shoppings as well as nearby nature trails. Don't miss out this property with great potential and it is perfect for the young family, first-home buyer or could be your great investment !
Property Details
Interior
Features
Main Floor
Den
4.4 x 3.3Bathroom
1.42 x 1.772 Pc Bath
Exterior
Features
Parking
Garage spaces 1
Garage type Attached
Other parking spaces 1
Total parking spaces 2
Condo Details
Amenities
Visitor Parking
Inclusions
Property History
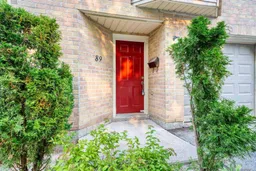
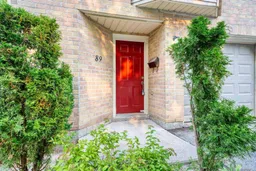 41
41