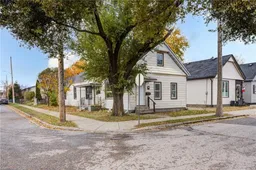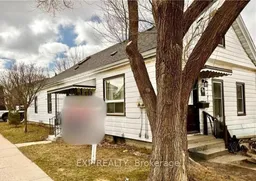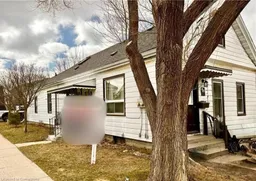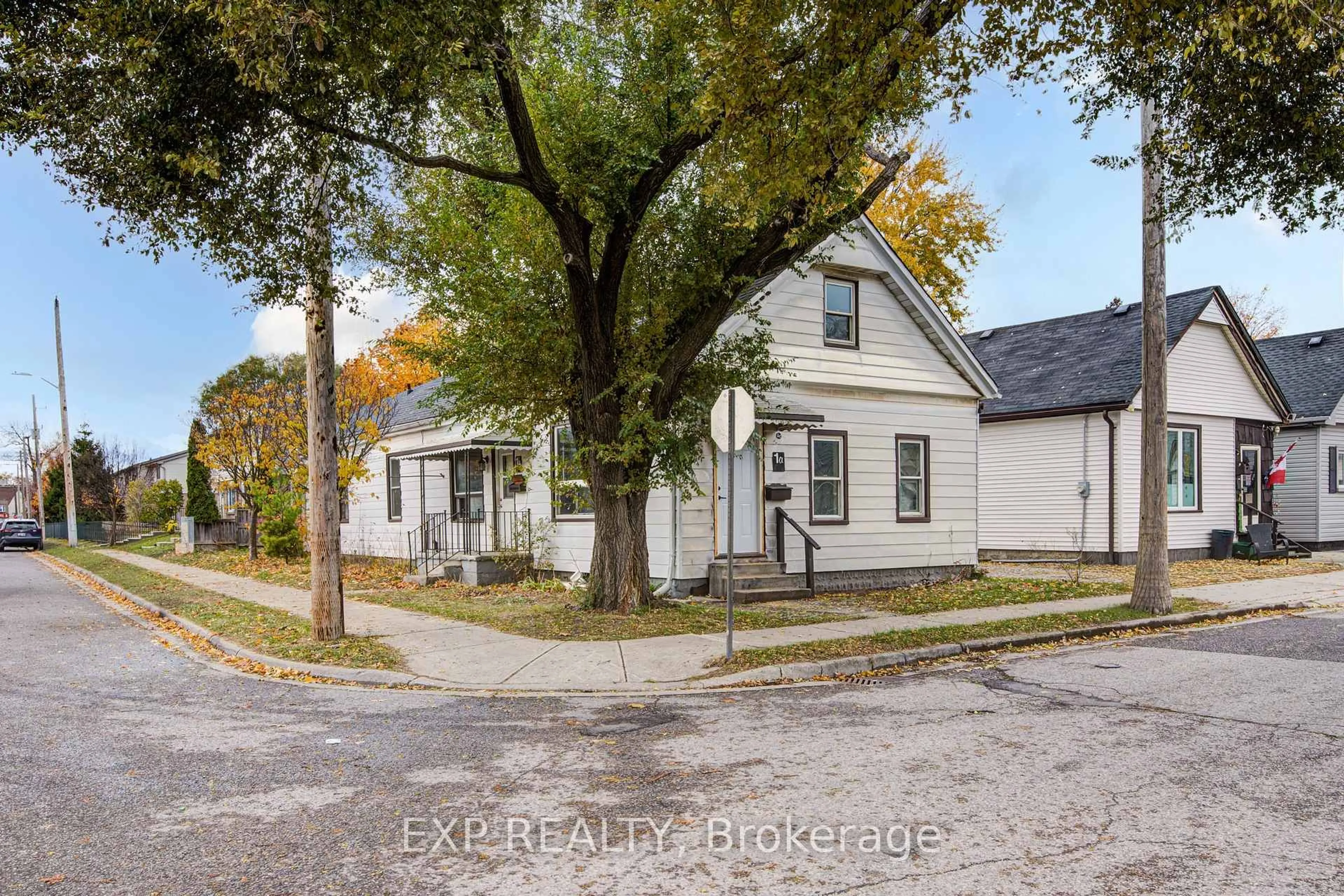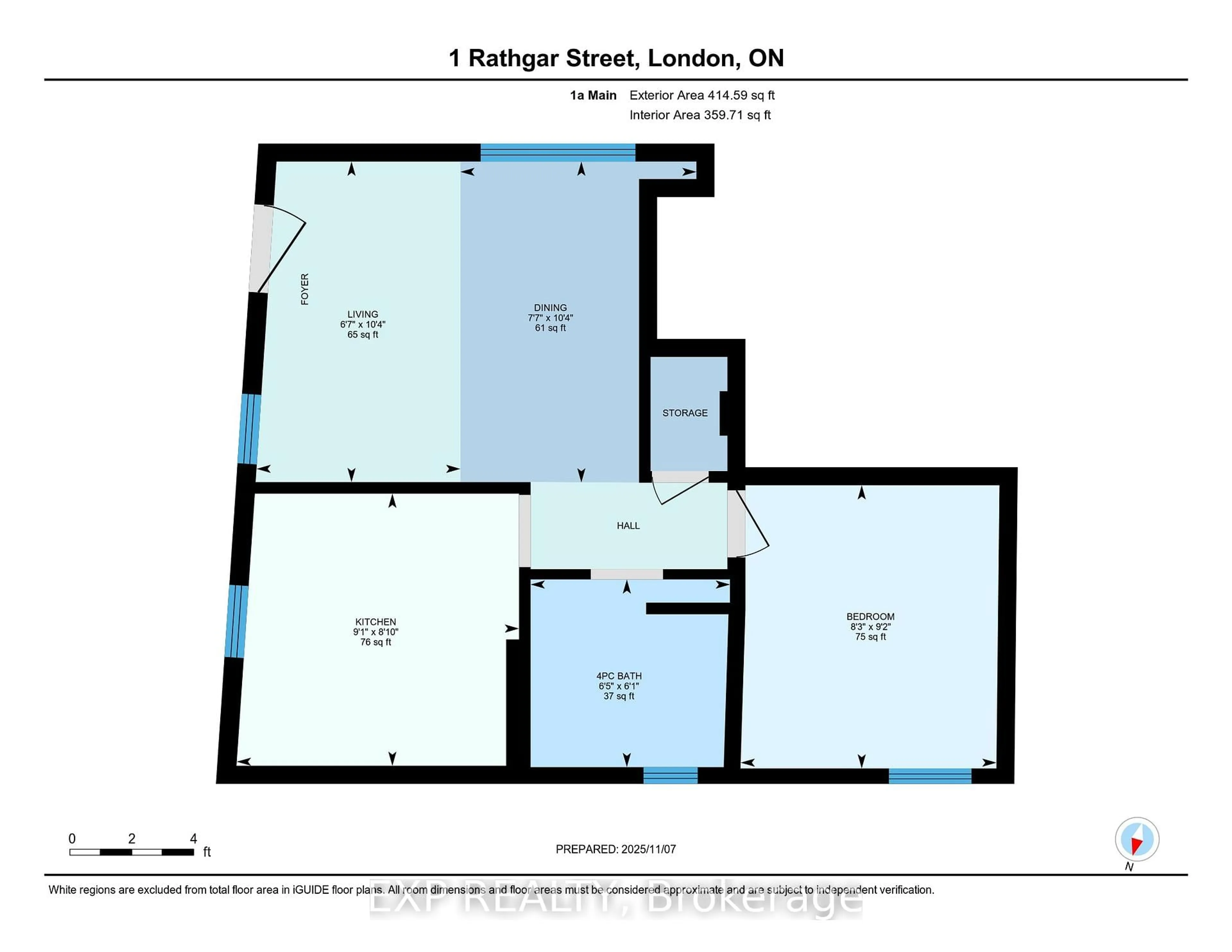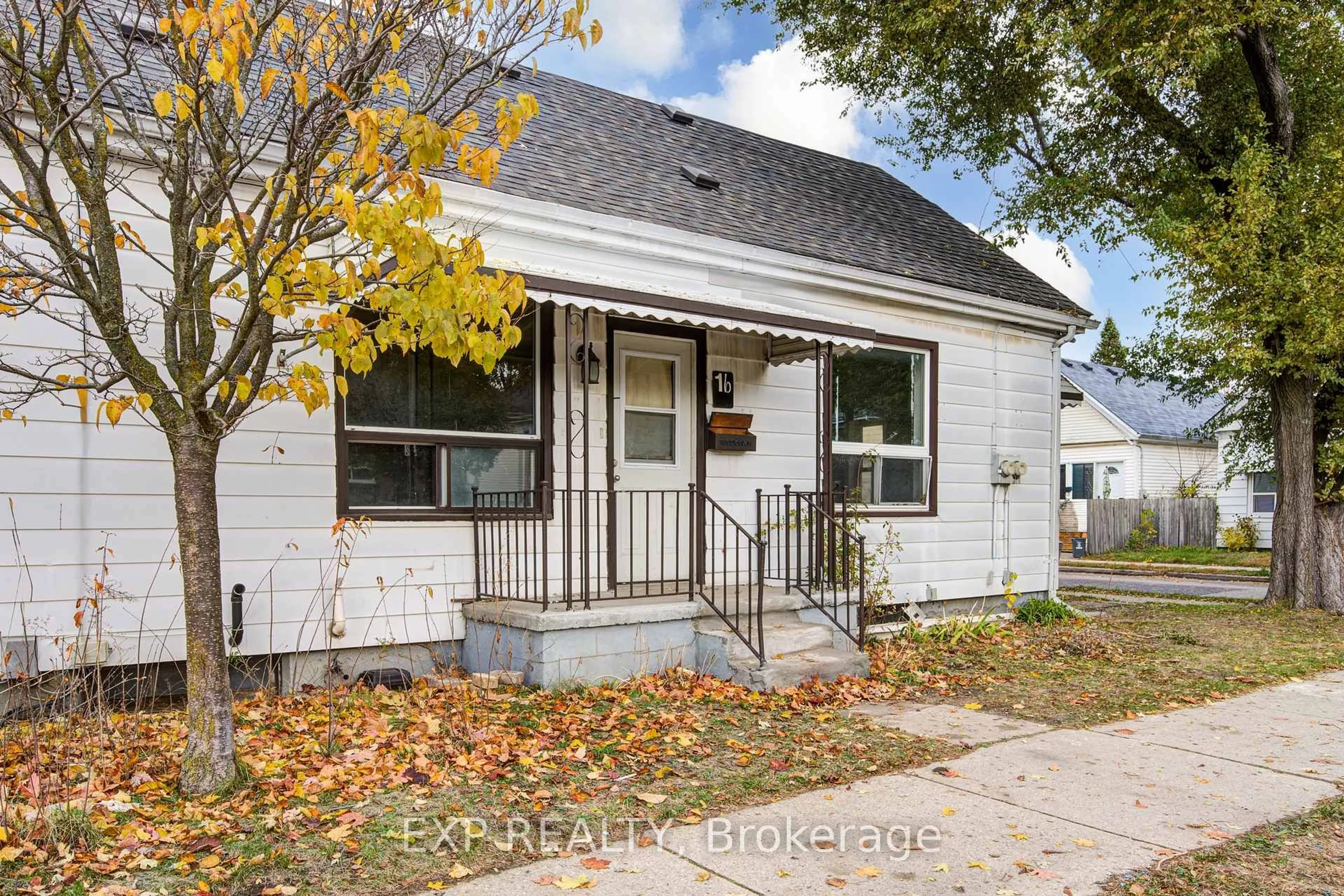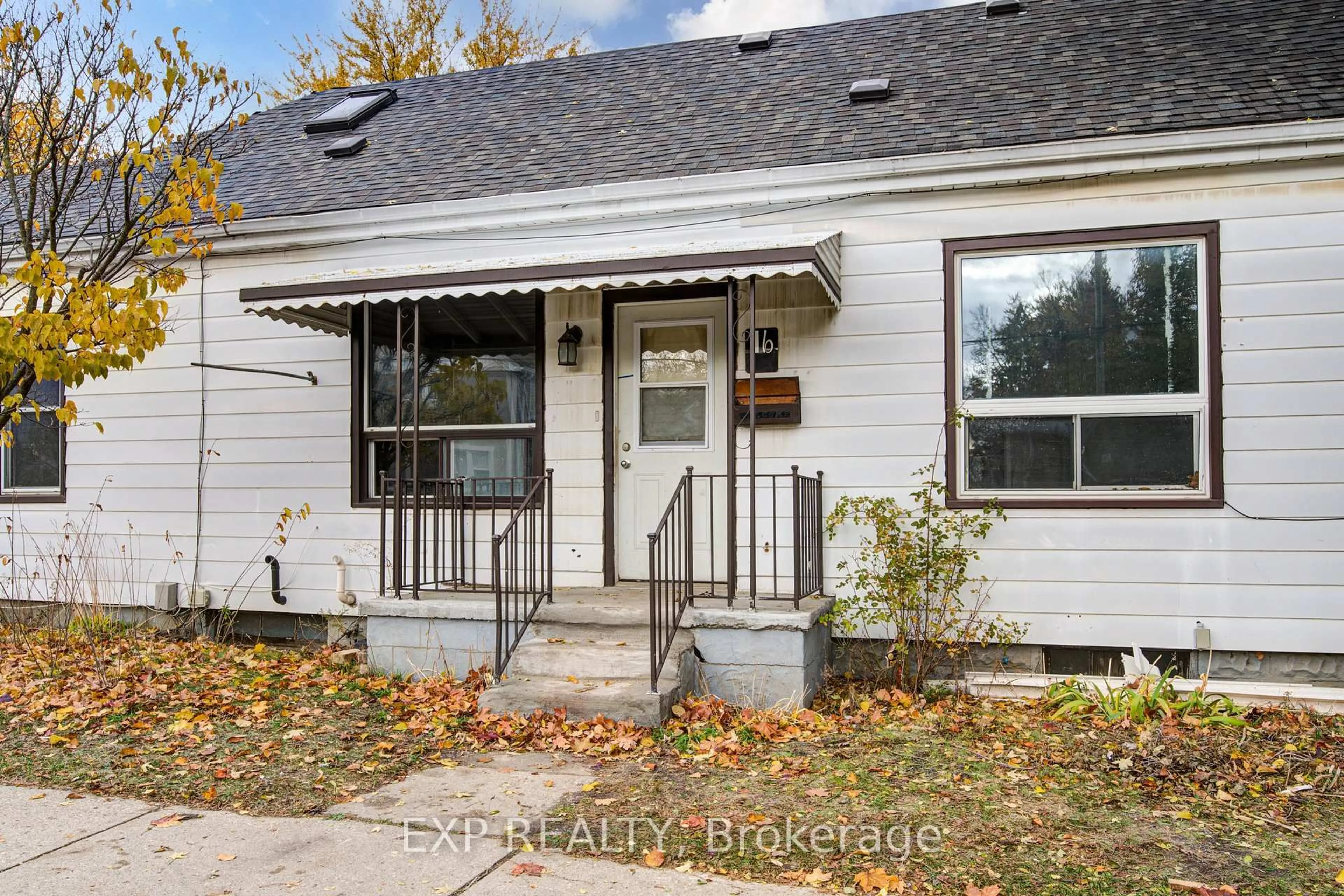1 Rathgar St, London East, Ontario N5Z 1Y3
Contact us about this property
Highlights
Estimated valueThis is the price Wahi expects this property to sell for.
The calculation is powered by our Instant Home Value Estimate, which uses current market and property price trends to estimate your home’s value with a 90% accuracy rate.Not available
Price/Sqft$204/sqft
Monthly cost
Open Calculator
Description
This legal side-by-side 1.5 story duplex near London's core features a separately metered very spacious split level two bed unit with basement and a main level one bed unit. Opportunity knocks for investors and owners looking for a mortgage helper opportunity. This property is calling the right buyer for occupy the vacant one bed Unit 1A with income support from the rented three bed Unit 1B (as and income property with rent potential of $3,000+/month for both units [$1,750 for currently rented Unit 1B - split level three bedroom unit with unfinished basement and $1,250 for currently vacant Unit 1A - main level one bedroom unit; each with their own parking space] ). This is a very large duplex, one of the larger ones in the area, above ground square footage on ground level and a lofted upper level in both units, along with unfinished basement space offering lots of development potential. Both units feature seperate entrances and one unit also has backyard access. 1 Rathgar Street is a solid dual income rental property or well suited for an individual or couple looking for income offset potential to live in one unit and use the rental inome to help pay down the mortgage. Property is being sold "as is/ where is" without any warranties from the Seller. Property is now being offered with vacant possession.Property includes kitchen appliances and laundry sets in each unit. This property is close to the downtown core, near to many schools, offers access to ample public transit routes, and is in close proximity to hospitals.
Property Details
Interior
Features
Main Floor
Living
3.1 x 3.73Kitchen
2.64 x 2.64Bathroom
1.96 x 1.964 Pc Bath
Br
2.52 x 2.79Exterior
Features
Parking
Garage spaces -
Garage type -
Total parking spaces 2
Property History
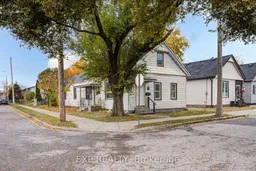 49
49