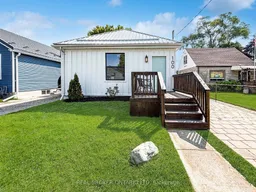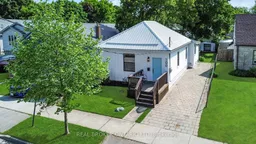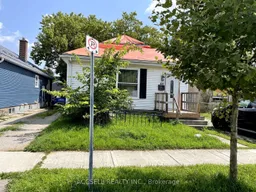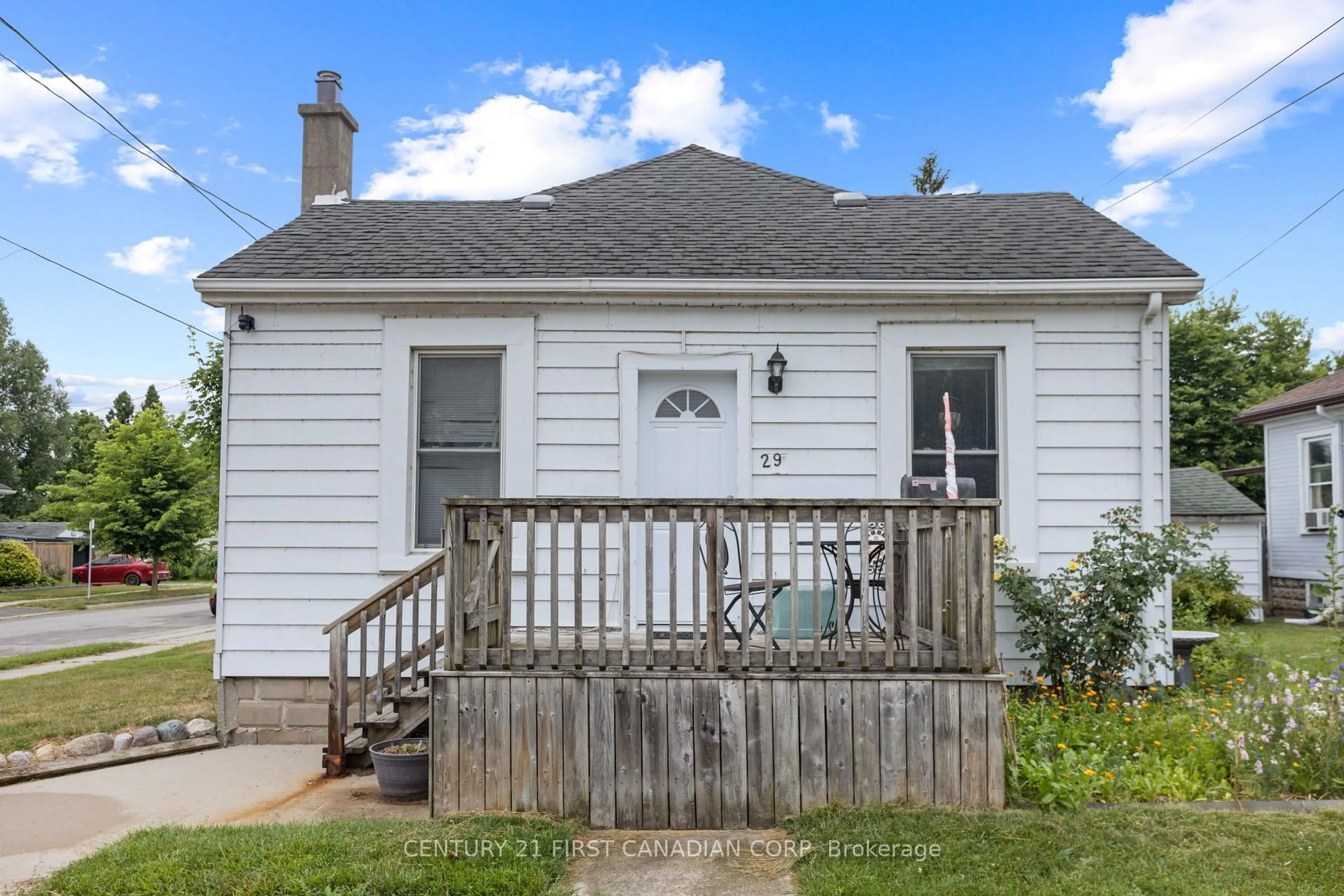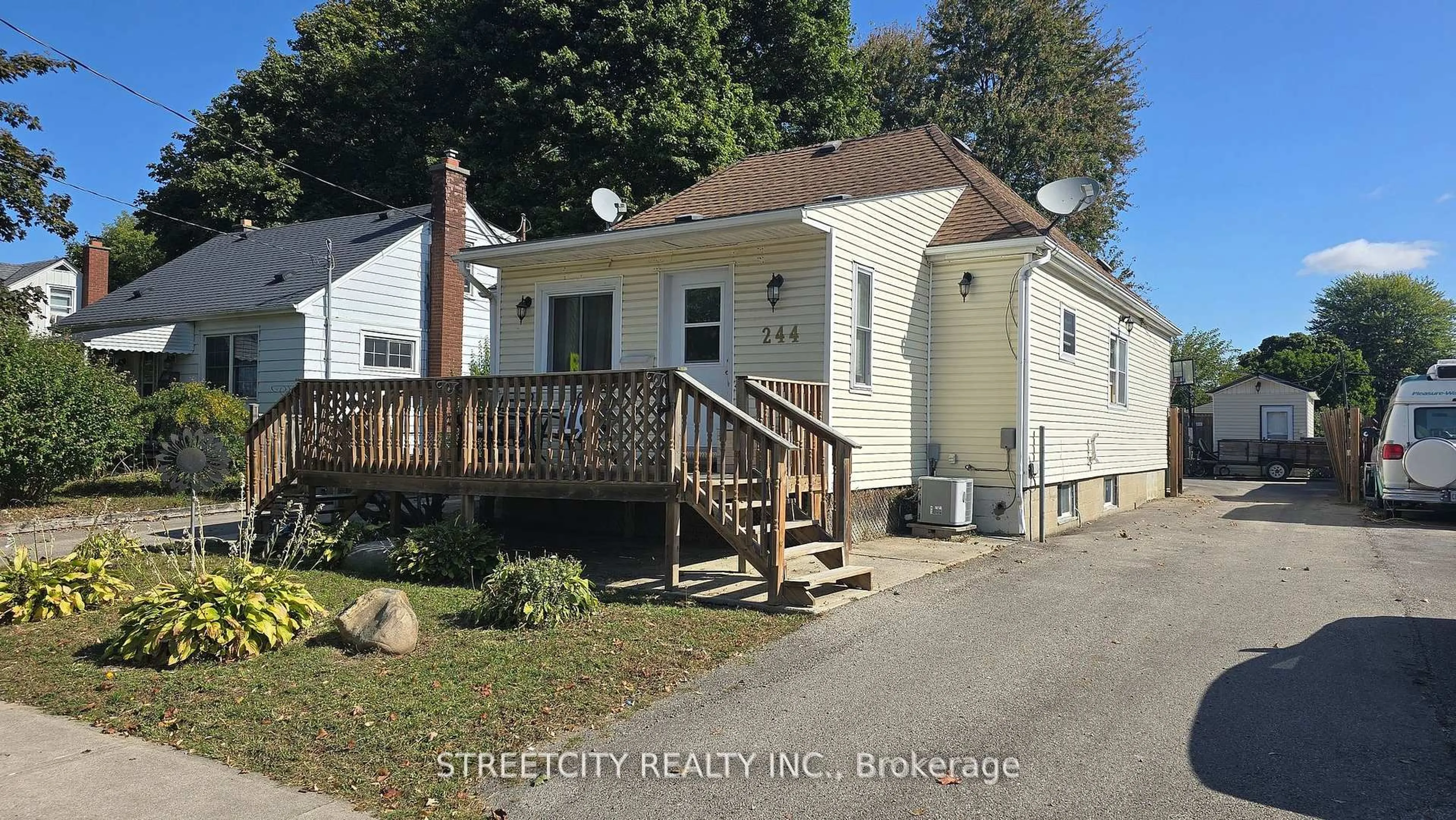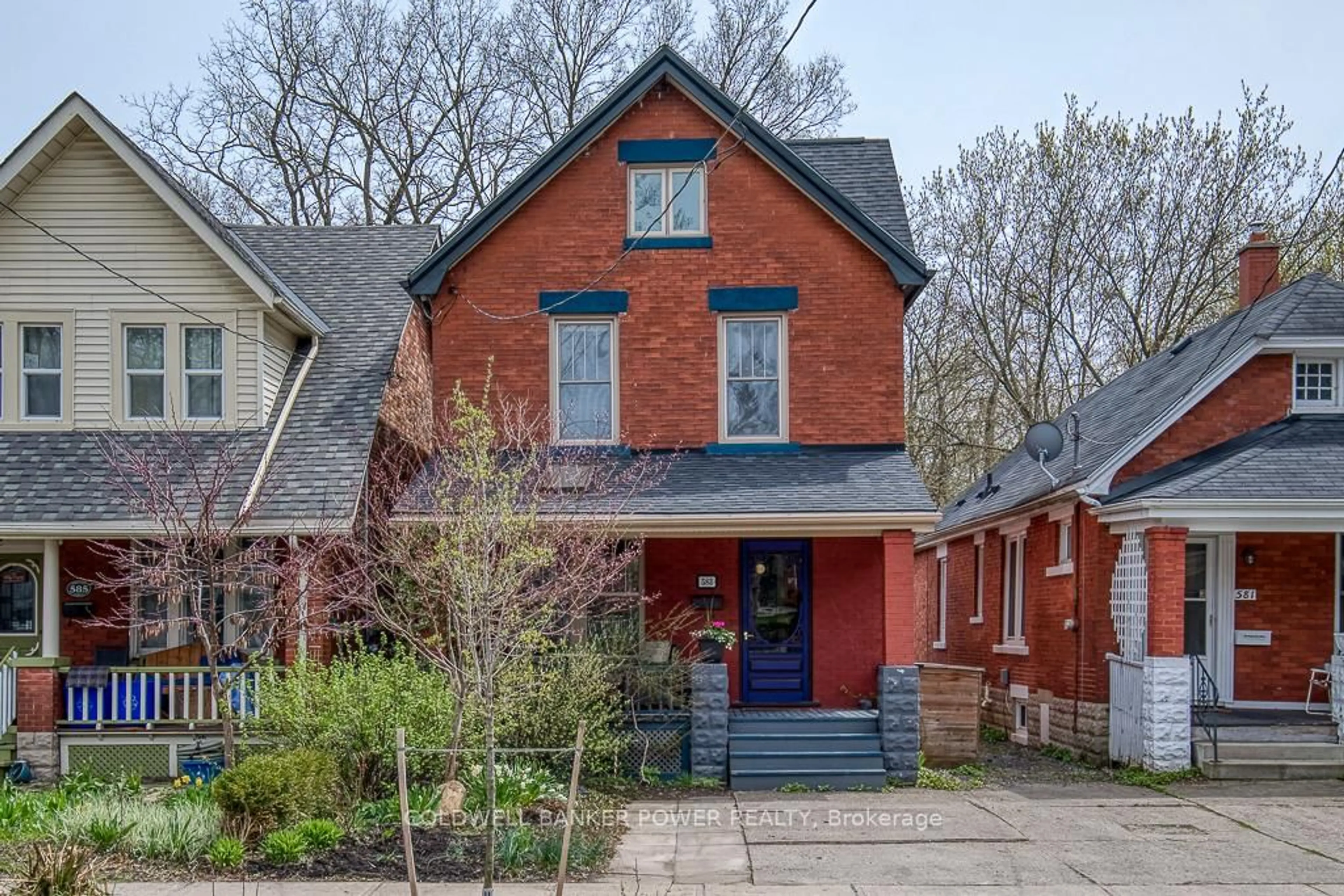Welcome to your next chapter in this beautifully finished bungalow, nestled in a quiet, friendly community surrounded by mature trees and the gentle rhythm of nature. Whether you're looking to downsize or purchase your first home, this is a space that truly feels like home. Located just half a block from scenic river trails and a nearby park, it's perfect for morning walks, peaceful evenings, or strolling with your dog. All amenities from shops to restaurants are just a short drive or pleasant walk away. Inside, you'll find a warm and inviting space, thoughtfully designed to support your lifestyle whether that's working from home, enjoying your hobbies, or gathering with loved ones. This home is move-in ready with recent updates: metal roof & all windows (2024), brand new kitchen appliances & a mini split wall unit (2025). Its the kind of home that's ready to be lived in and loved. Come see for yourself - this little piece of heaven is waiting for you.
Inclusions: Bathroom mirror, brand new fridge, stove, dishwasher, microwave (all 2025), shed, and washer & dryer in lower level, Hot water heater
