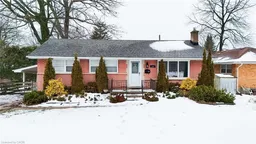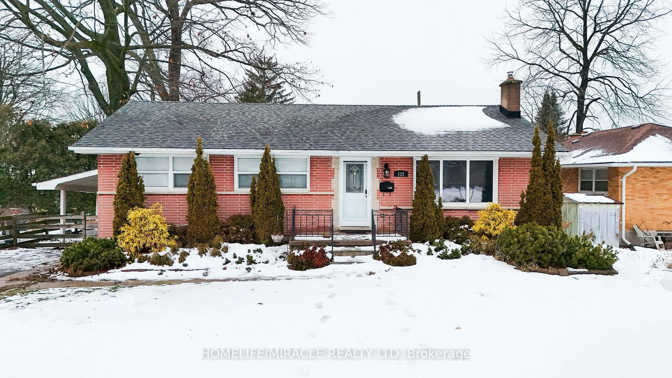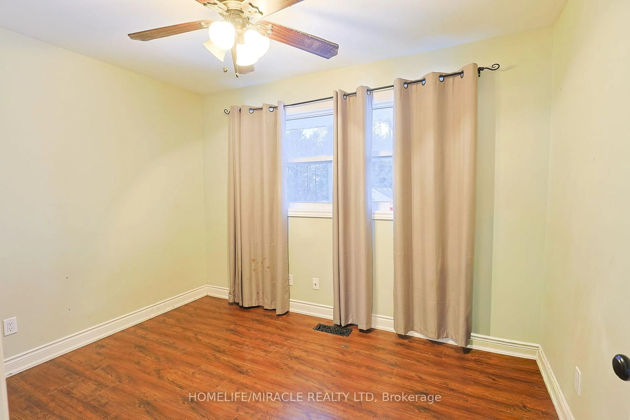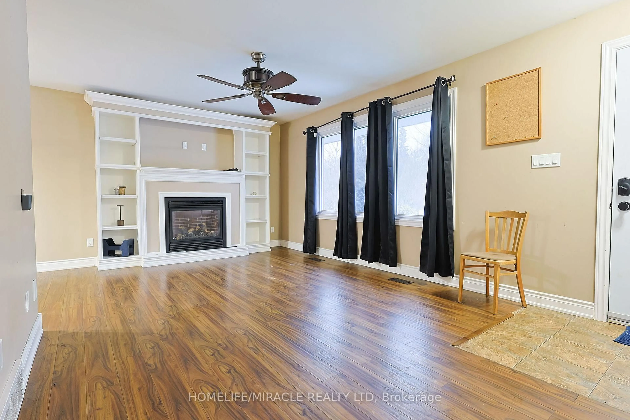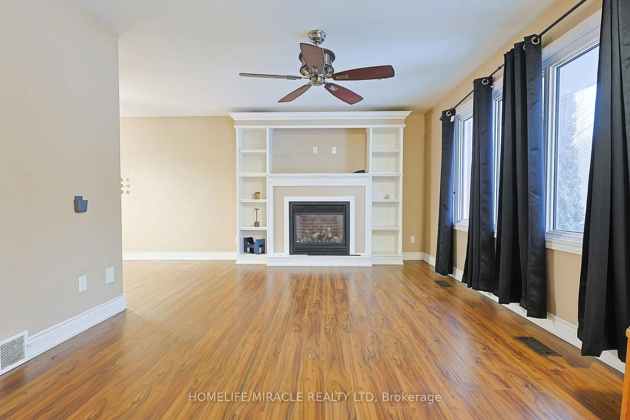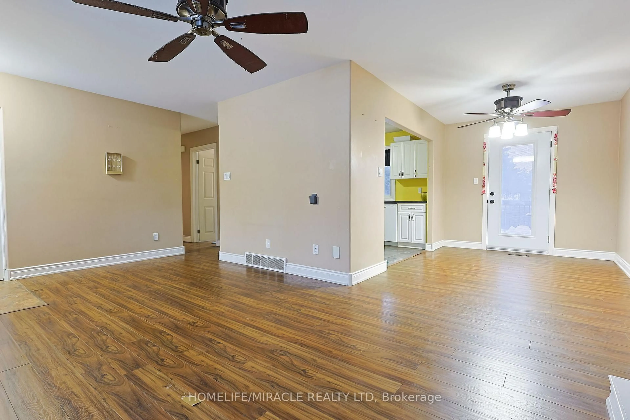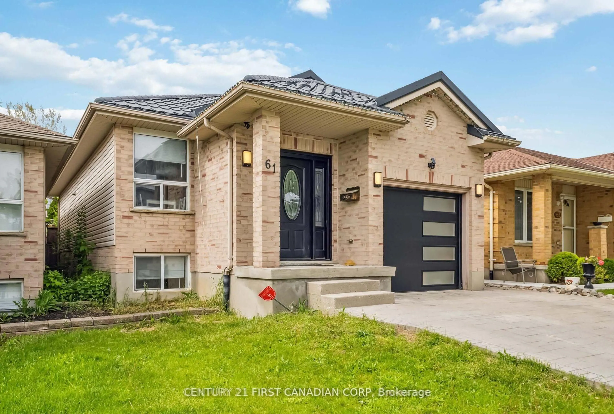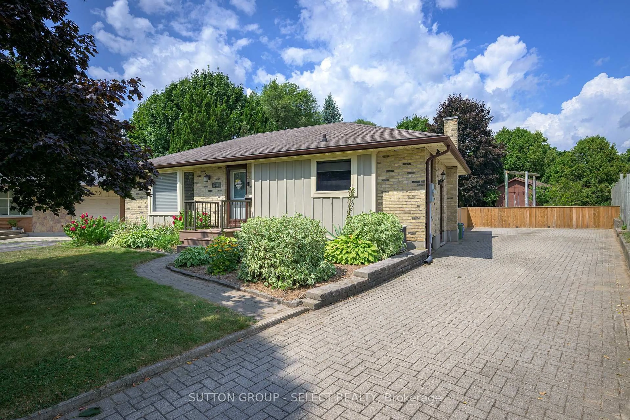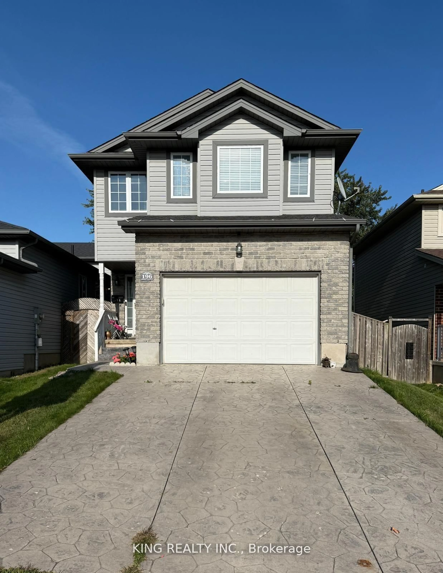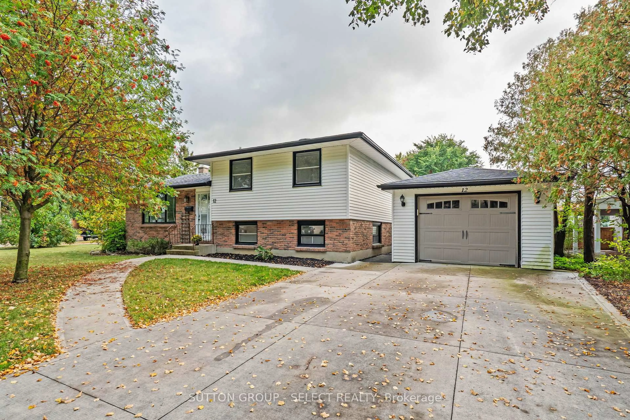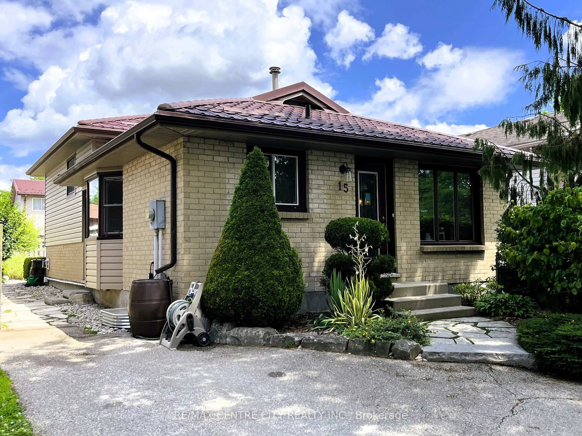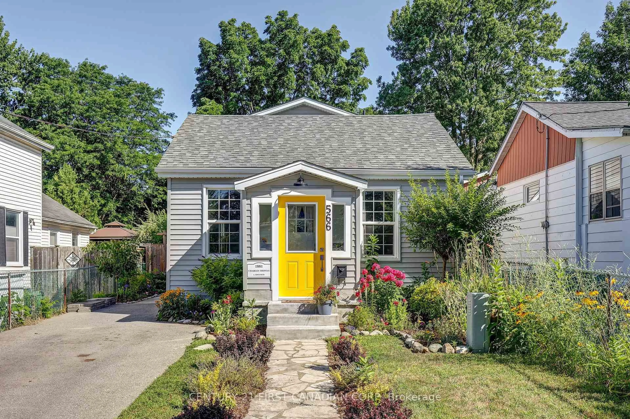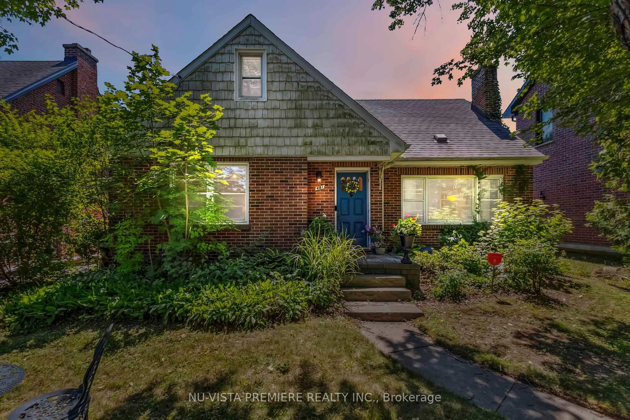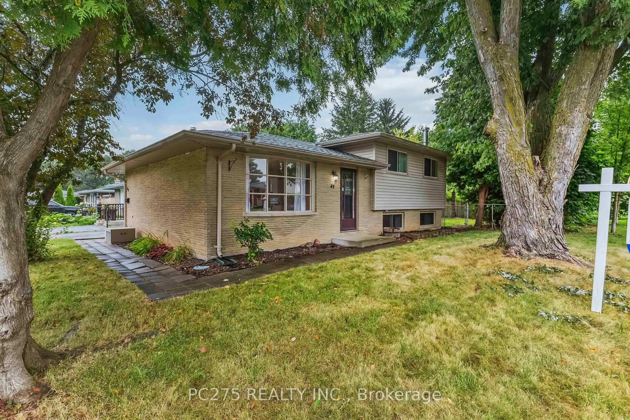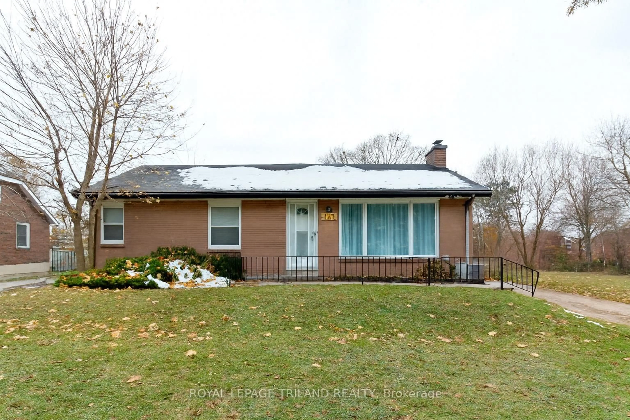122 Fundy Ave, London East, Ontario N5W 1R9
Contact us about this property
Highlights
Estimated valueThis is the price Wahi expects this property to sell for.
The calculation is powered by our Instant Home Value Estimate, which uses current market and property price trends to estimate your home’s value with a 90% accuracy rate.Not available
Price/Sqft$672/sqft
Monthly cost
Open Calculator
Description
Detached Bungalow in LONDON. Features 2 + 2 bedroom, 2 bath, total 4 car parking, Large Lot and more. The desirable floor plan offers an abundance of natural light with large windows and neutral finishes. The open concept design features a functional kitchen that overlooks a perfectly arranged dining area and great room. The great room provides a comfortable space for relaxing and/or entertaining. The two bedrooms are located on the main level. Basement is Fully Finished with separate entrance. Basement features Rec Room, Two bedroom and Kitchen.
Property Details
Interior
Features
Main Floor
Primary
5.49 x 1.8Kitchen
3.66 x 3.48Living
5.79 x 3.02nd Br
3.35 x 2.57Exterior
Features
Parking
Garage spaces -
Garage type -
Total parking spaces 4
Property History
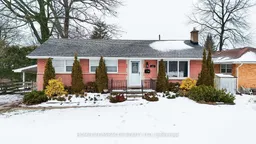 32
32