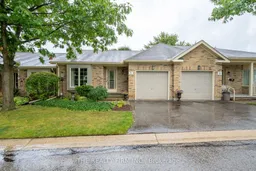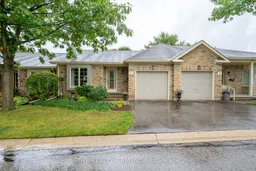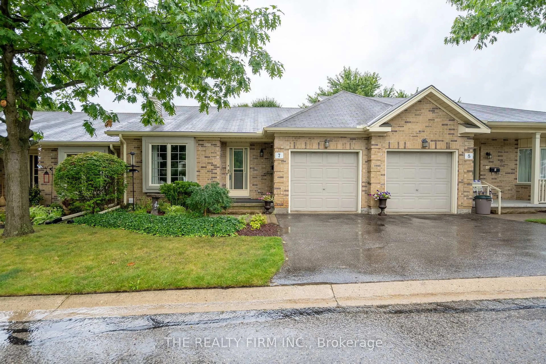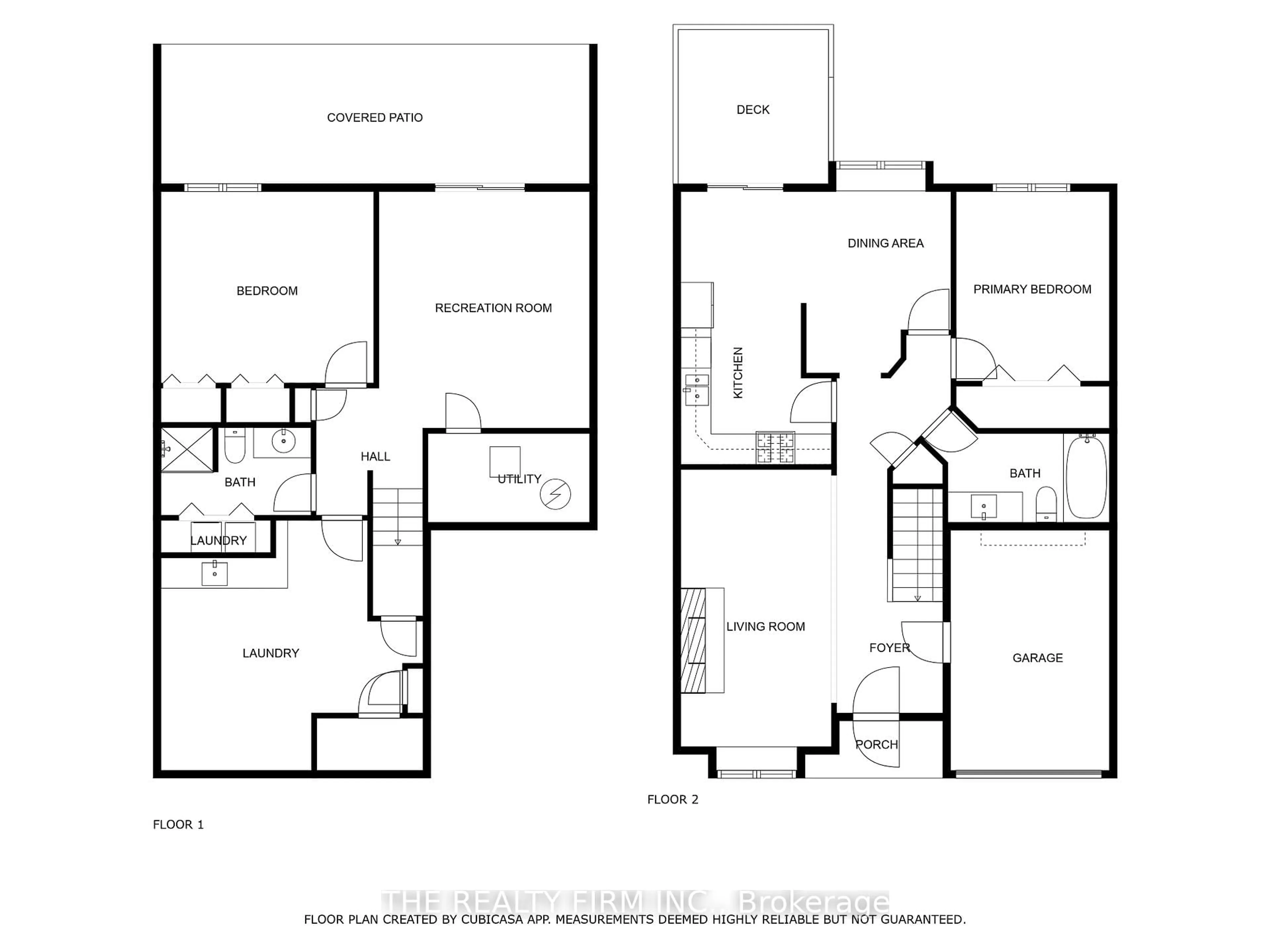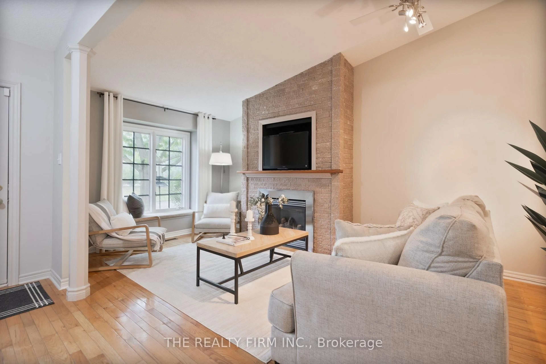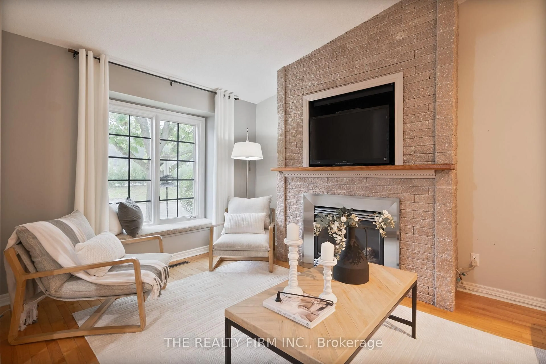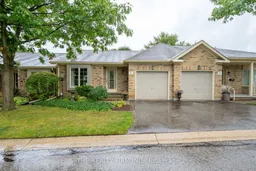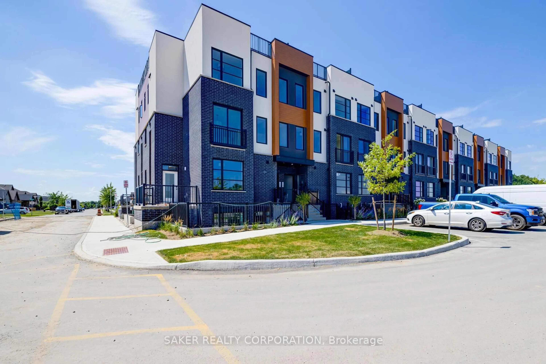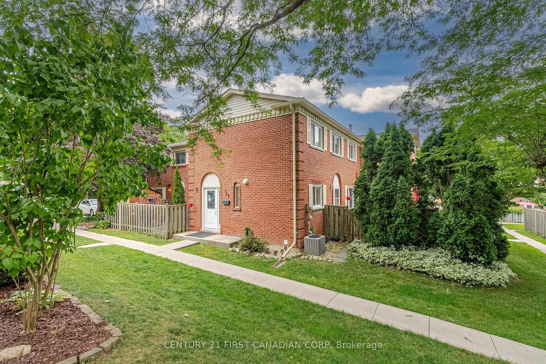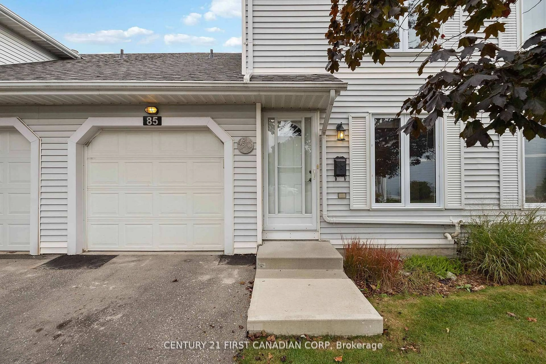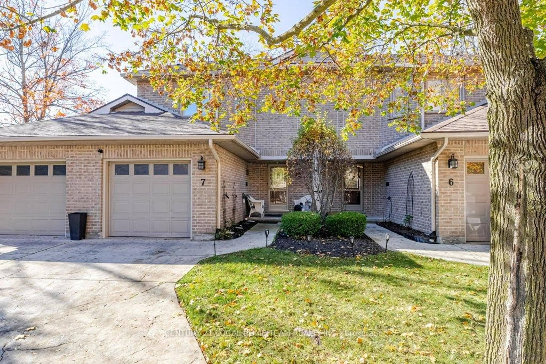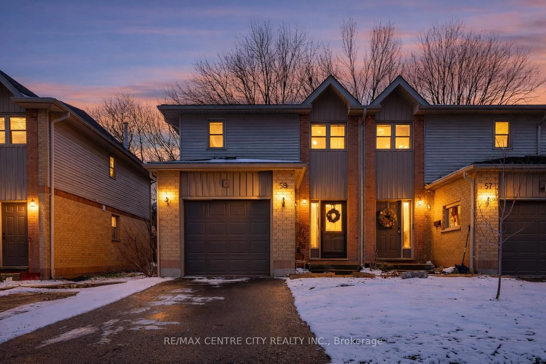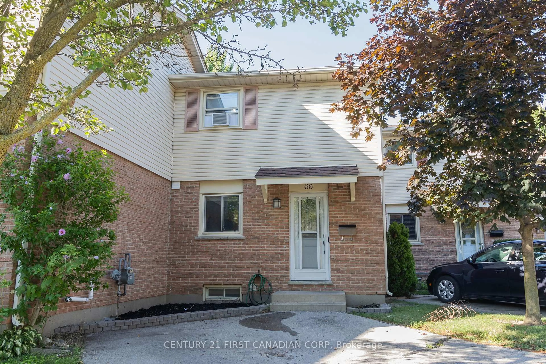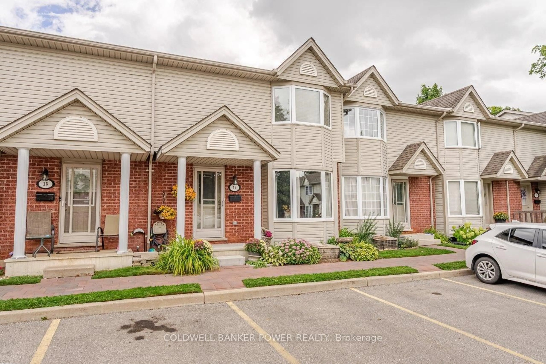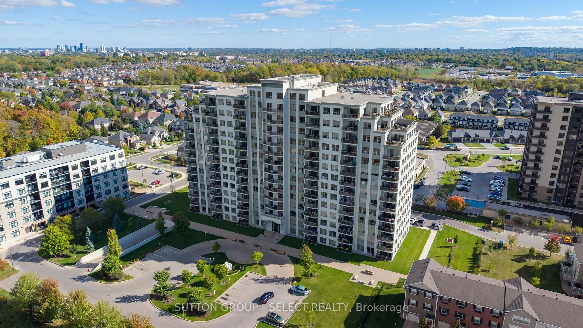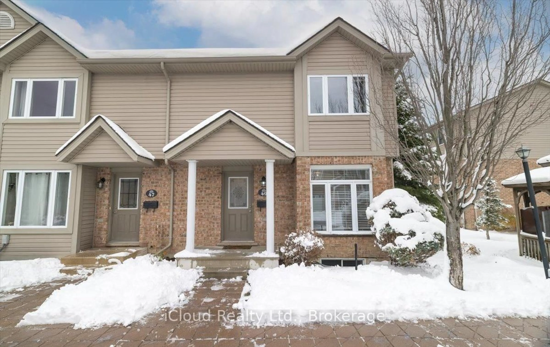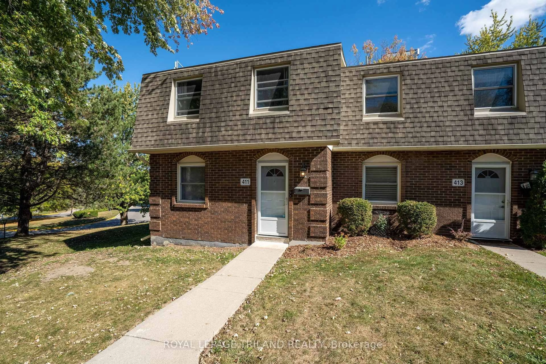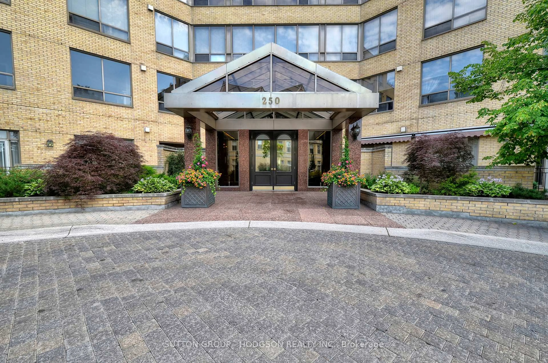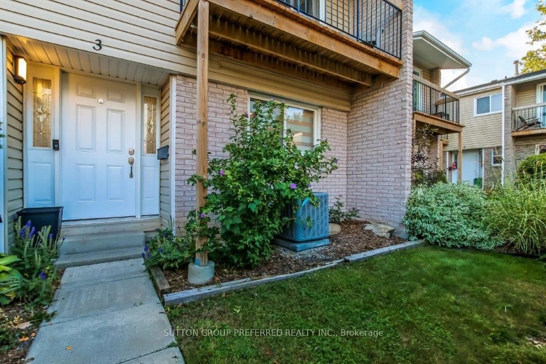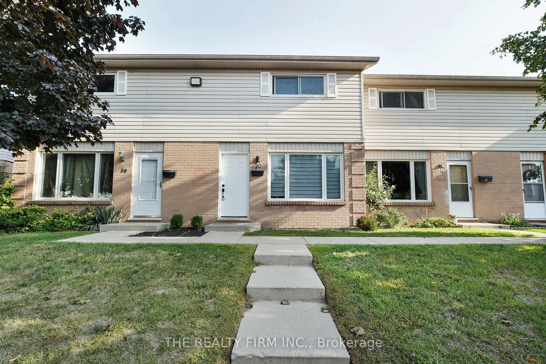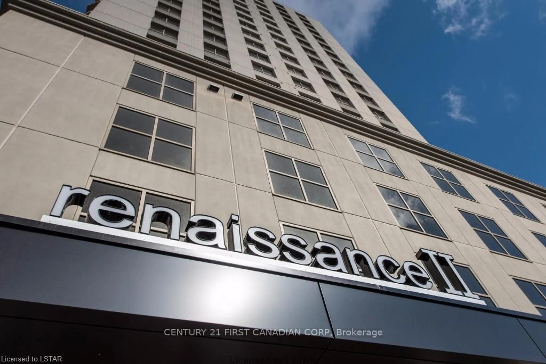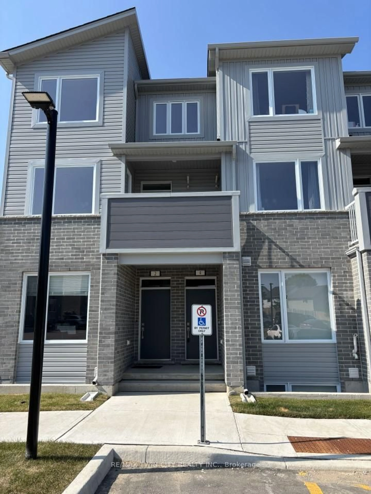1241 Hamilton Rd #7, London East, Ontario N5W 6B3
Contact us about this property
Highlights
Estimated valueThis is the price Wahi expects this property to sell for.
The calculation is powered by our Instant Home Value Estimate, which uses current market and property price trends to estimate your home’s value with a 90% accuracy rate.Not available
Price/Sqft$348/sqft
Monthly cost
Open Calculator
Description
Outstanding Value in London! This beautifully updated 2-bedroom bungalow townhouse with a walkout basement offers modern comfort and move-in readiness in a quiet, well-managed community-steps from East Park Golf Gardens & Water Park and minutes to easy 401 access. The main floor features vaulted ceilings, hardwood floors, and a floor-to-ceiling brick gas fireplace. The bright kitchen and dining area include new patio doors (2025) leading to a private deck, perfect for relaxing or entertaining. The dining room easily converts to a home office or optional third bedroom. The walkout lower level offers a spacious bedroom, a 3-piece bath with heated floors, and a cozy family room with patio access. An attached garage with inside entry adds everyday convenience. Updates include fresh paint, patio doors (2025), R60 insulation (2023), eavestroughs (2023), and furnace & A/C (2019). Close to transit, shopping, schools, and East Park amenities-ideal for professionals or downsizers seeking low-maintenance living with exceptional value.
Property Details
Interior
Features
Main Floor
Kitchen
2.97 x 5.4Dining
2.85 x 4.04Primary
3.02 x 3.75Foyer
2.26 x 6.62Exterior
Parking
Garage spaces 1
Garage type Attached
Other parking spaces 1
Total parking spaces 2
Condo Details
Inclusions
Property History
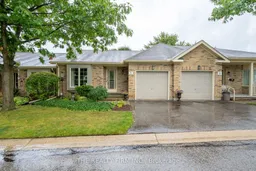 29
29