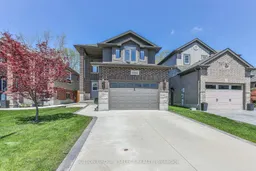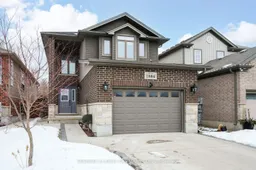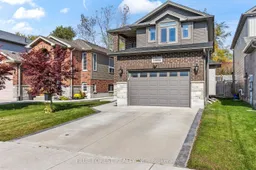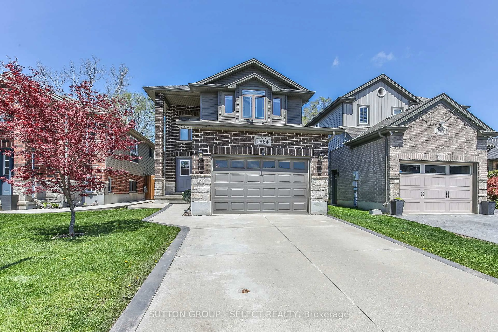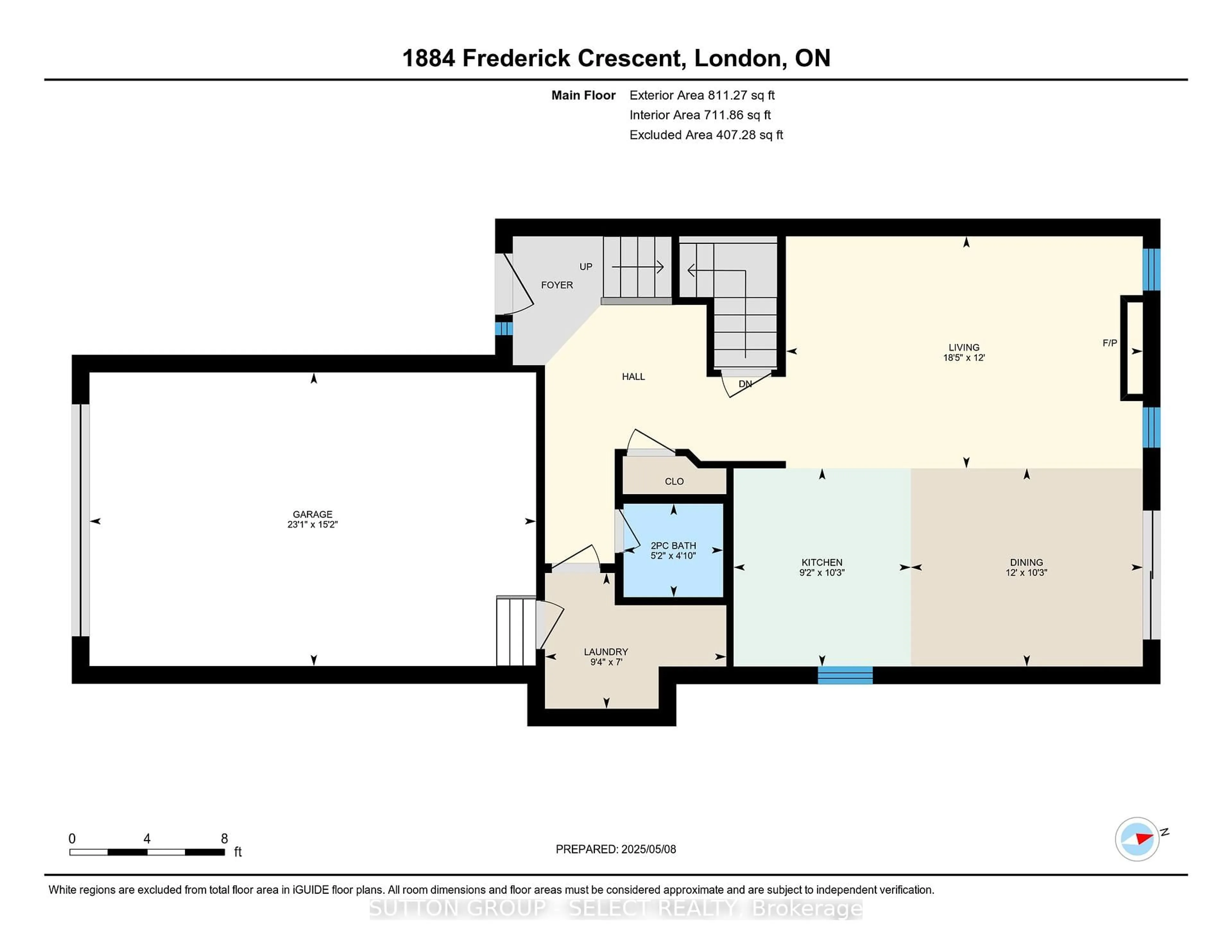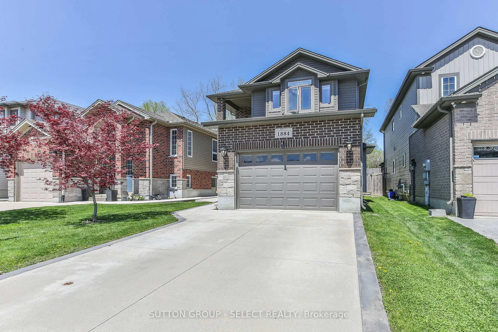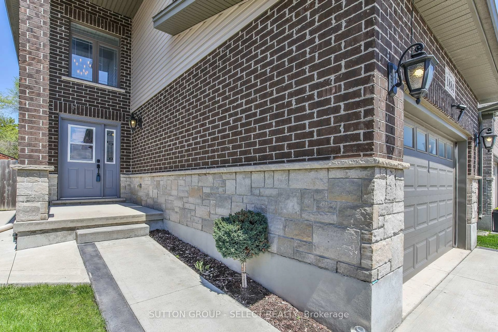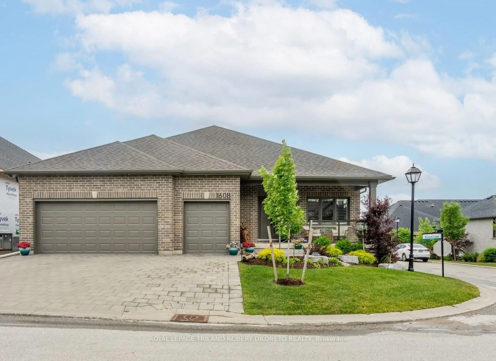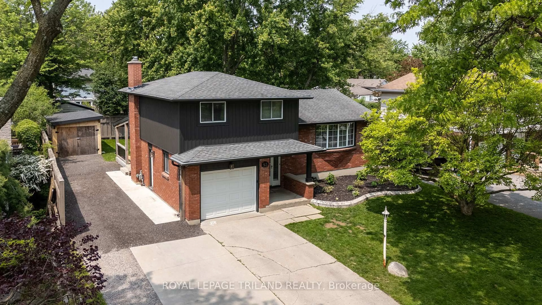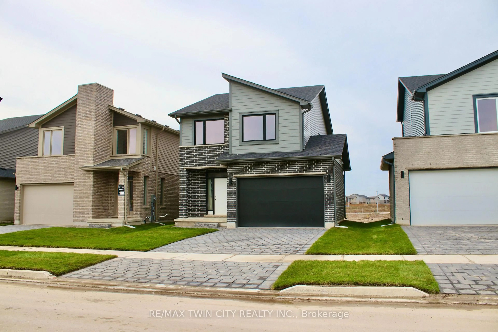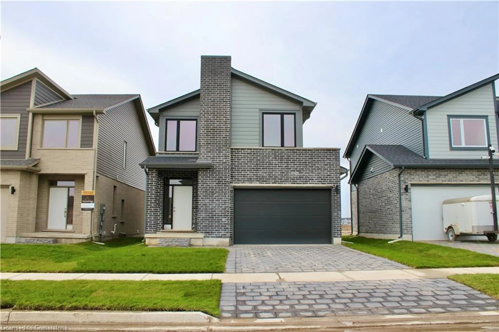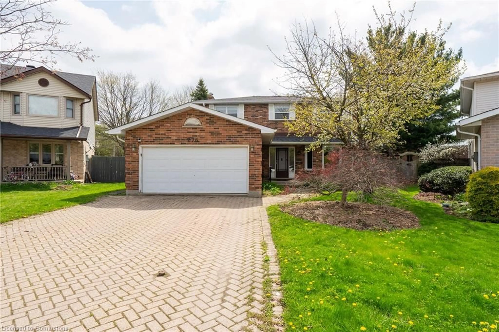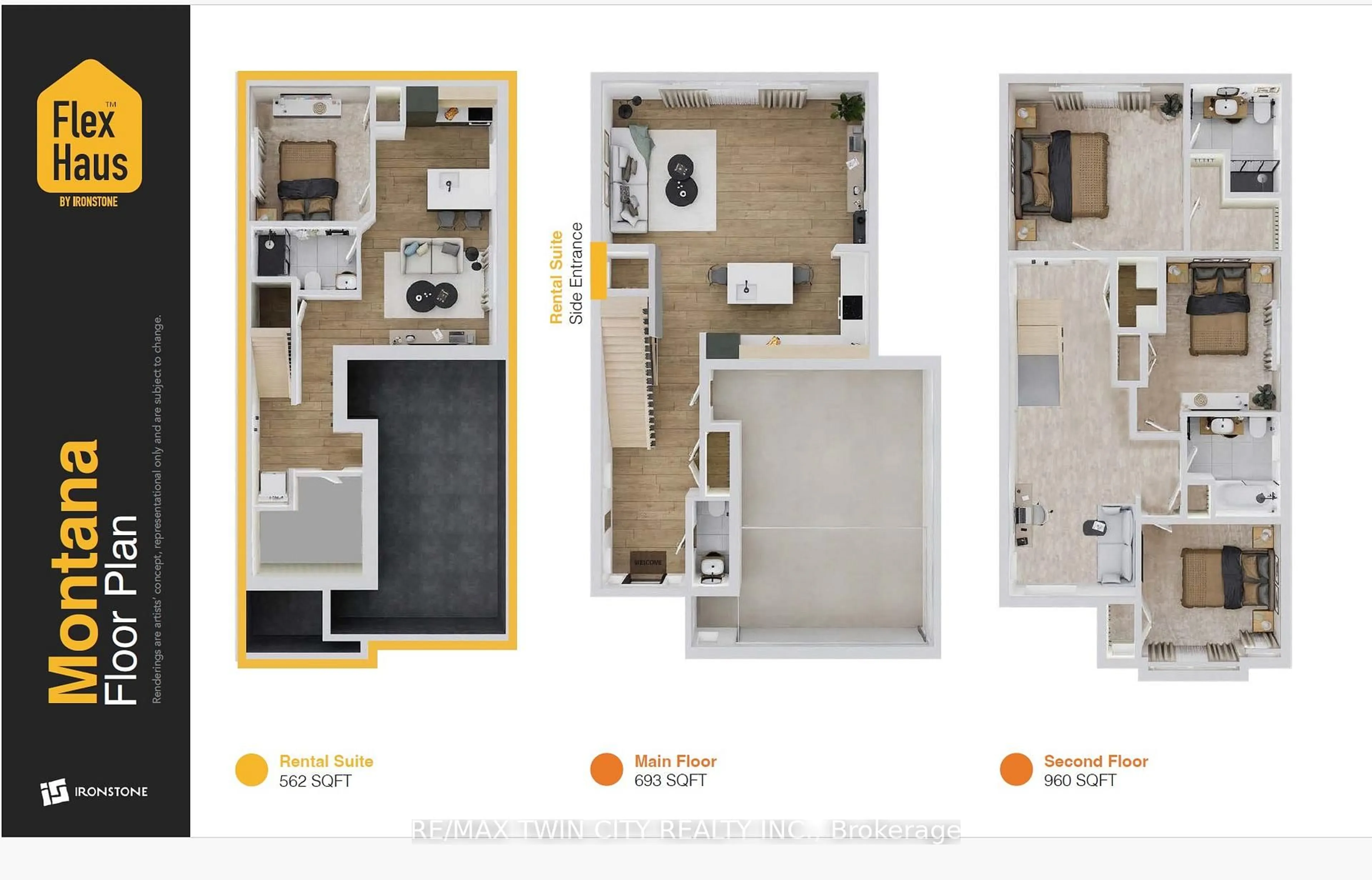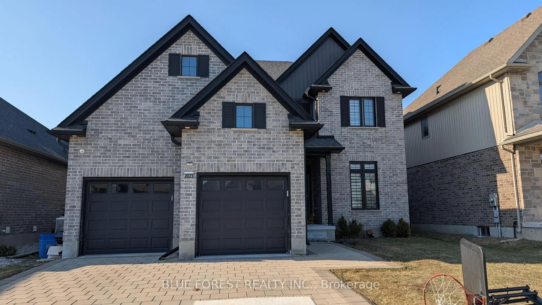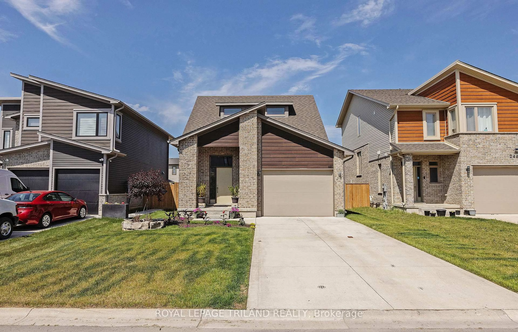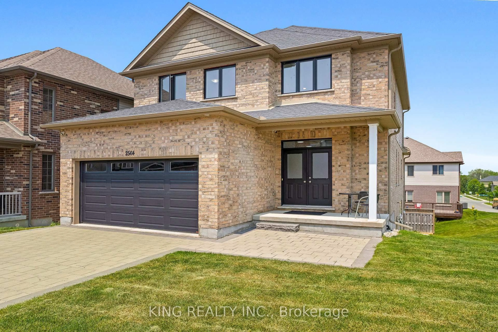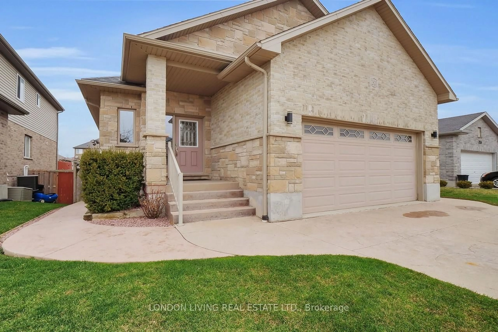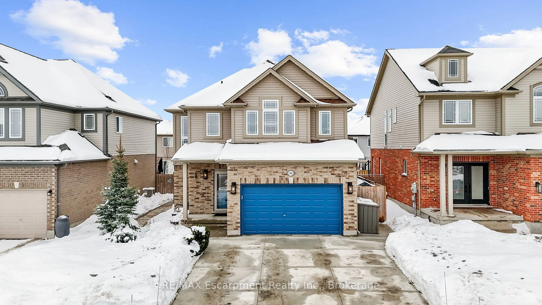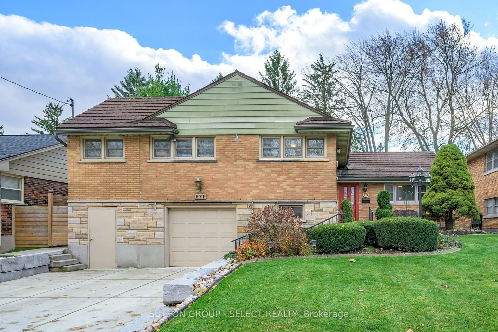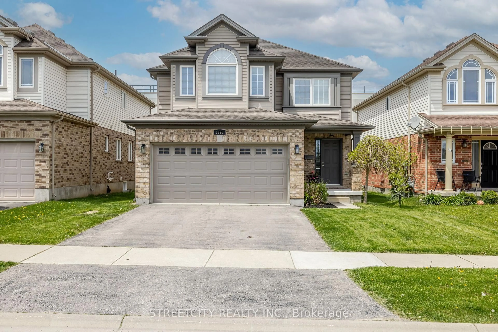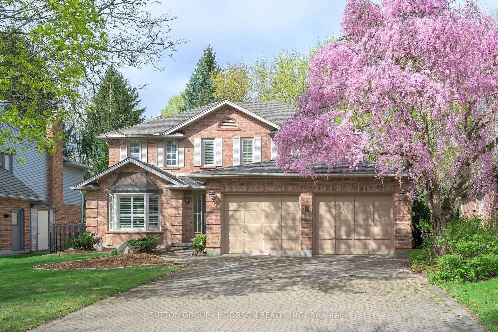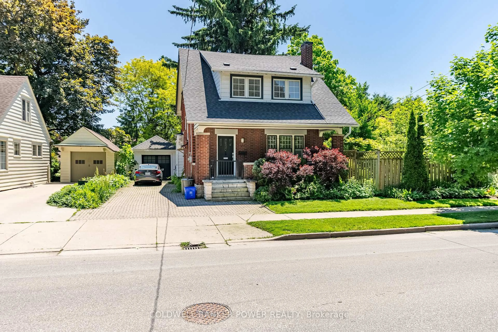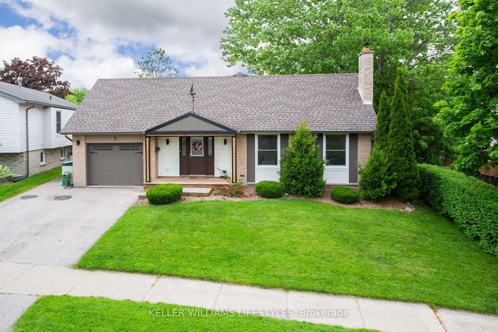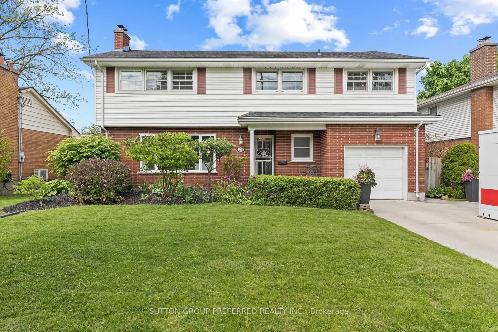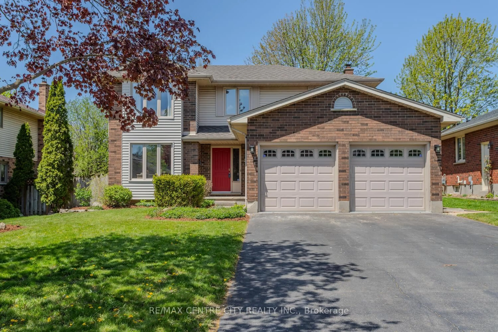1884 Frederick Cres, London East, Ontario N5W 0A5
Contact us about this property
Highlights
Estimated valueThis is the price Wahi expects this property to sell for.
The calculation is powered by our Instant Home Value Estimate, which uses current market and property price trends to estimate your home’s value with a 90% accuracy rate.Not available
Price/Sqft$437/sqft
Monthly cost
Open Calculator

Curious about what homes are selling for in this area?
Get a report on comparable homes with helpful insights and trends.
+20
Properties sold*
$434K
Median sold price*
*Based on last 30 days
Description
Superb family home opportunity describes this impeccably maintained 3 bedroom 4 bath brick two storey on a premium lot backing onto a secluded green space with nature trails and wooded areas. Lovely open concept main floor with a vaulted ceiling entry and spacious kitchen/living area with fireplace. The patio walkout from the eating area leads to the professionally fenced and landscaped rear yard and includes a private patio (with hot tub) plus an elevated rear deck overlooking the yard and provides direct access to the walking trials. The upper level of the home boasts three generous bedrooms including an oversized master with walk-in closet and spa styled en-suite. Fully finished lower with large family room, a third full bath provides that perfect entertaining or getaway space. Updates includes a new heat pump and smart thermostat (2024) Truly a great home to make your own.
Property Details
Interior
Features
Bsmt Floor
Library
3.08 x 3.65Rec
4.55 x 5.72Bathroom
2.12 x 1.843 Pc Bath
Exterior
Features
Parking
Garage spaces 1.5
Garage type Attached
Other parking spaces 4
Total parking spaces 5
Property History
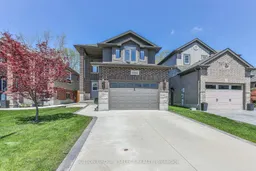 47
47