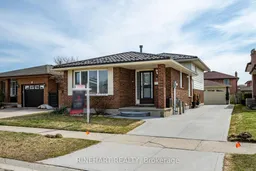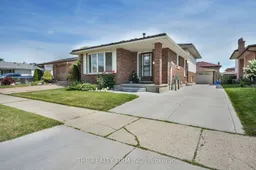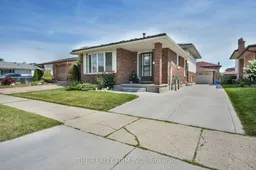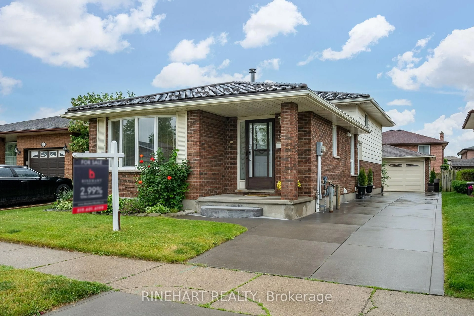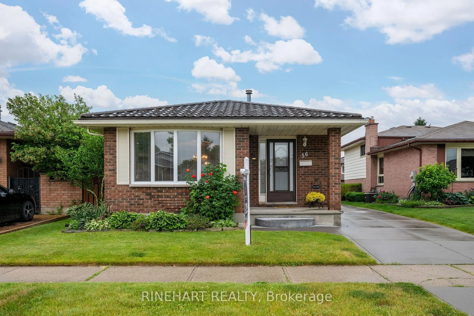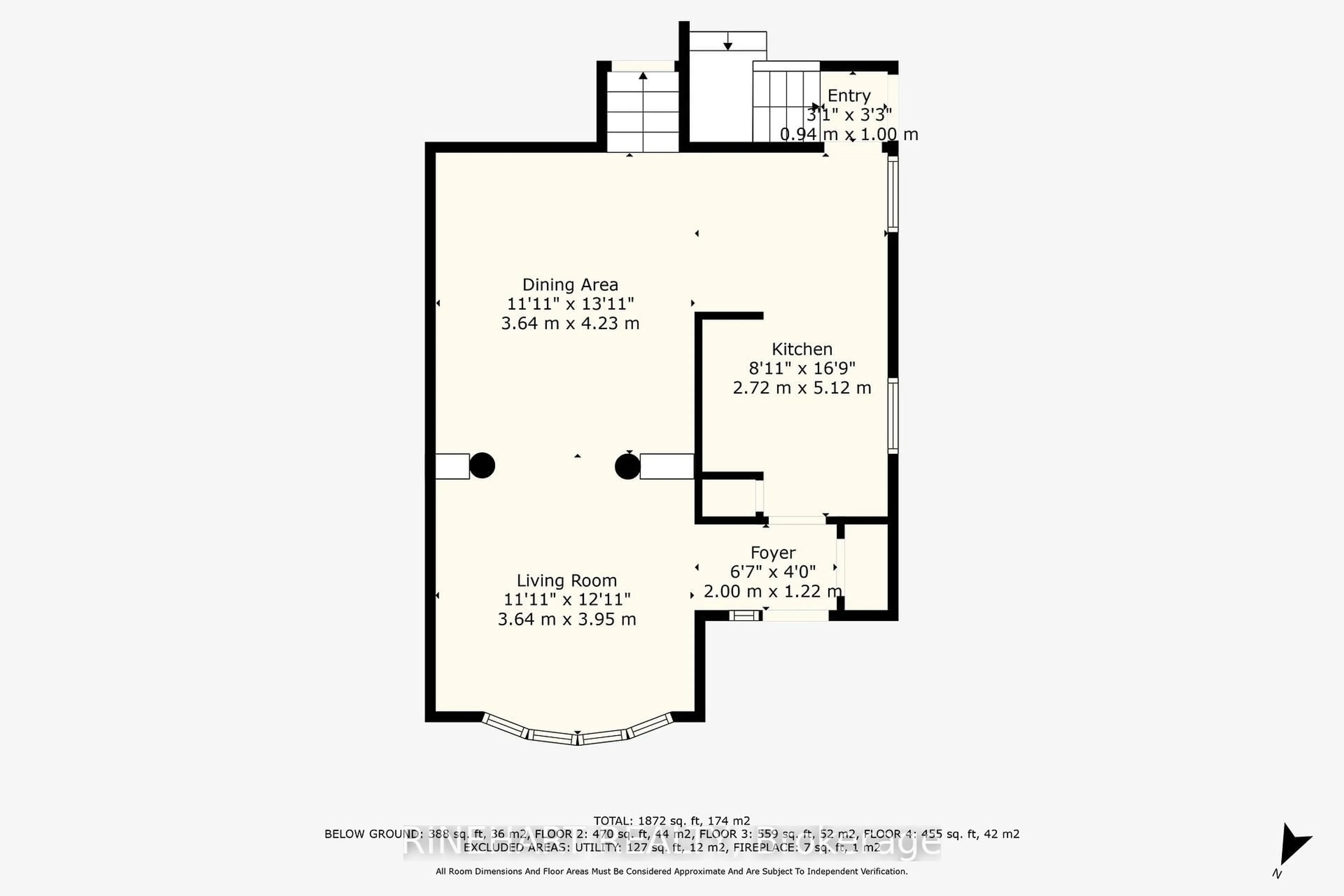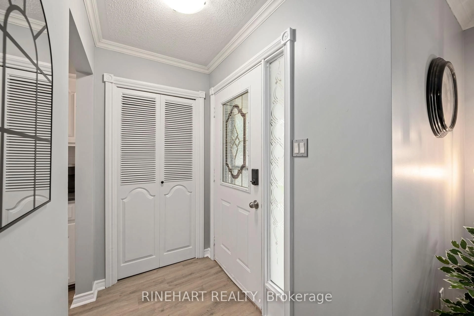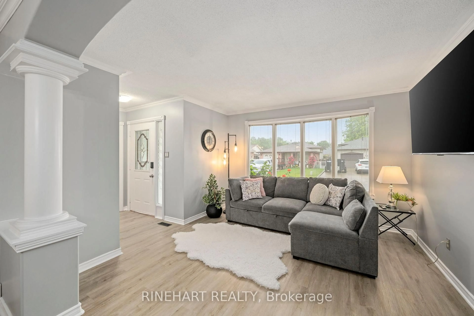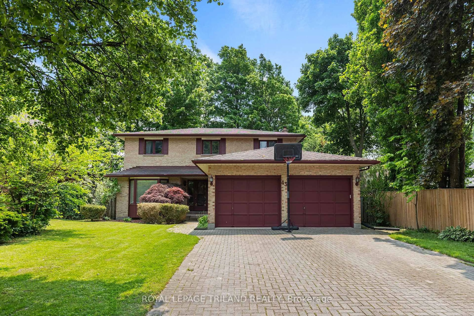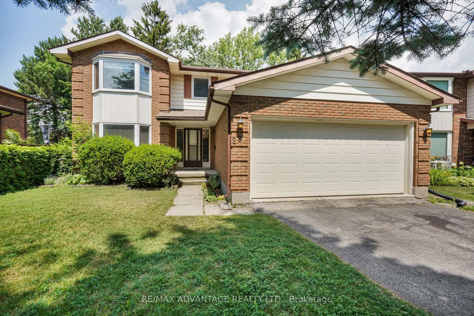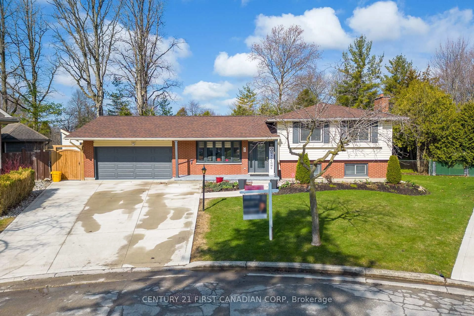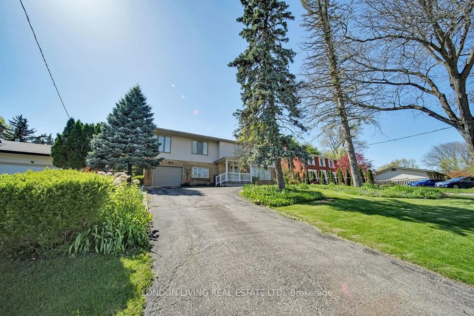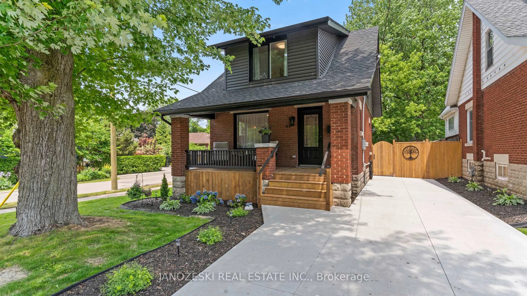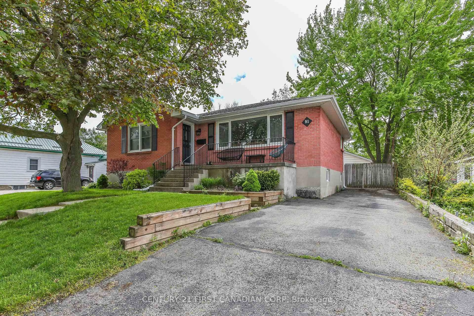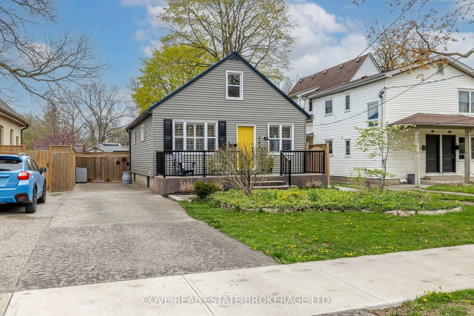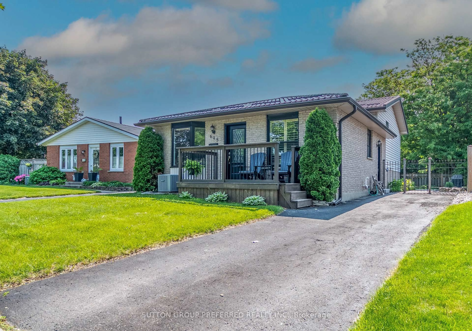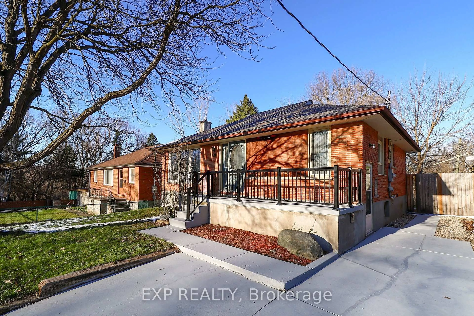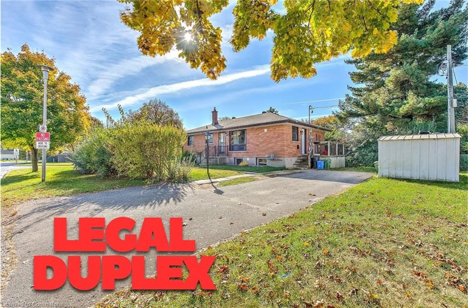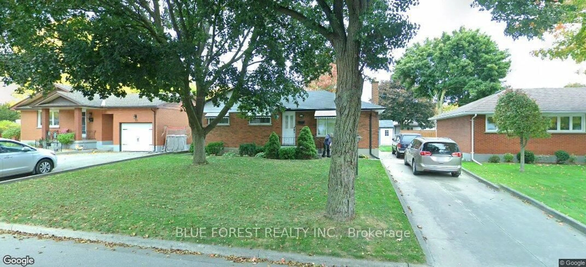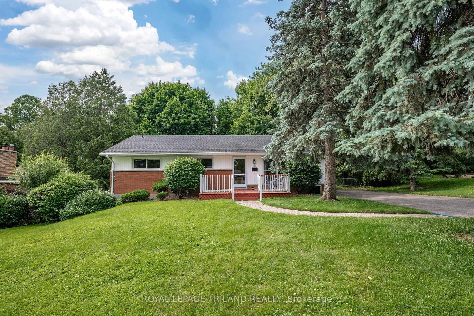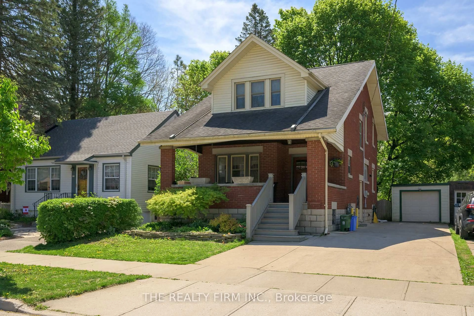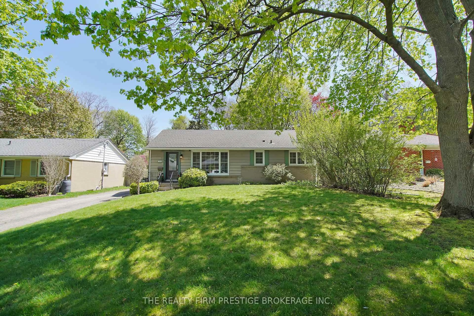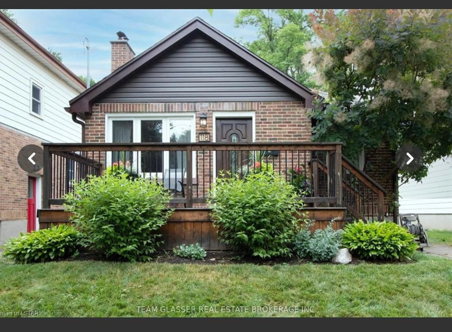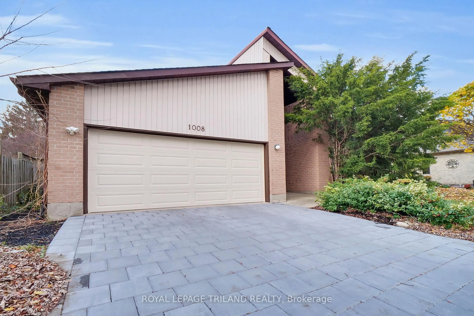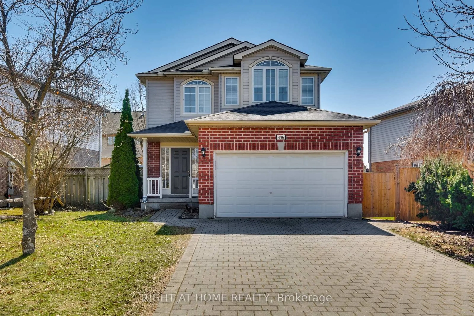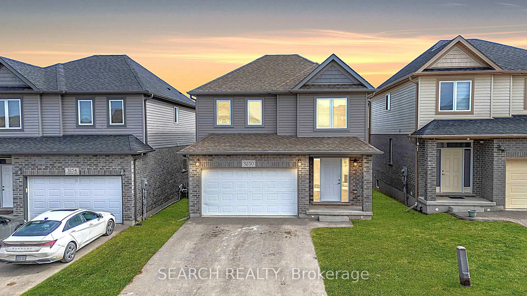56 Classic Cres, London East, Ontario N5W 5T8
Contact us about this property
Highlights
Estimated valueThis is the price Wahi expects this property to sell for.
The calculation is powered by our Instant Home Value Estimate, which uses current market and property price trends to estimate your home’s value with a 90% accuracy rate.Not available
Price/Sqft$512/sqft
Monthly cost
Open Calculator

Curious about what homes are selling for in this area?
Get a report on comparable homes with helpful insights and trends.
+20
Properties sold*
$434K
Median sold price*
*Based on last 30 days
Description
Welcome to 56 Classic Crescent, a beautifully maintained 4-level backsplit offering space, functionality, and thoughtful upgrades. This home features a versatile lower level with in-law suite potential, complete with a spacious living area, bathroom, laundry, and a wet bar that could function as a kitchen, making it ideal for multi-generational living or future customization. A long private driveway accommodates five vehicles, plus a detached two-car garage with a natural gas heater, attic storage, and fire-rated walls and door for added safety. Step inside to a bright and inviting main floor, where the living room, dining area, and kitchen seamlessly connect. Large windows fill the home with natural light, enhancing its cozy yet modern feel. The kitchen offers ample counter space, a double-sided galley layout, and plenty of storage. A secondary laundry area is conveniently located on this level. Upstairs, youll find spacious bedrooms with generous closets and a well-appointed 4-piece bathroom. The first lower level features a comfortable family room, complete with a wet bar and a cozy fireplace, perfect for entertaining or unwinding. The finished basement includes an additional bedroom, bathroom, small rec room, and a dedicated utility/storage room with a second laundry area. A separate side entrance provides easy access to the backyard and garage, offering flexibility for multi-generational living or rental potential. The outdoor space includes a concrete patio, garden area, and pond feature, creating a peaceful retreat. This home also features a metal roof with a transferable warranty, plus updated appliances, including a basement fridge (2024), upstairs washer/dryer (2025), and basement washer/dryer (2024), all under warranty. Ideally located minutes from East Park, sports arenas, parks, and schools, this home has everything you could ask for. Dont miss this incredible opportunity and schedule your showing today!
Property Details
Interior
Features
Main Floor
Foyer
2.0 x 1.22Living
3.64 x 3.95Dining
3.64 x 4.23Kitchen
2.72 x 5.12Exterior
Features
Parking
Garage spaces 2
Garage type Detached
Other parking spaces 5
Total parking spaces 7
Property History
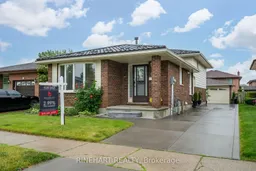 39
39