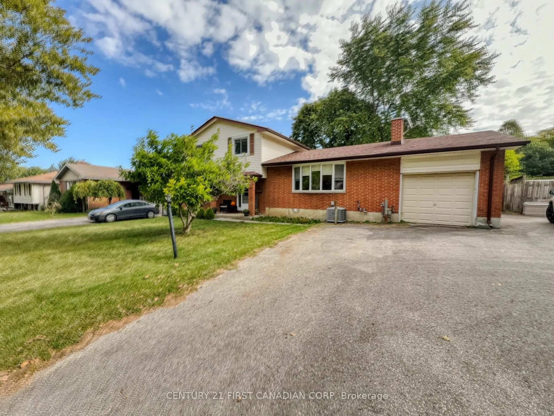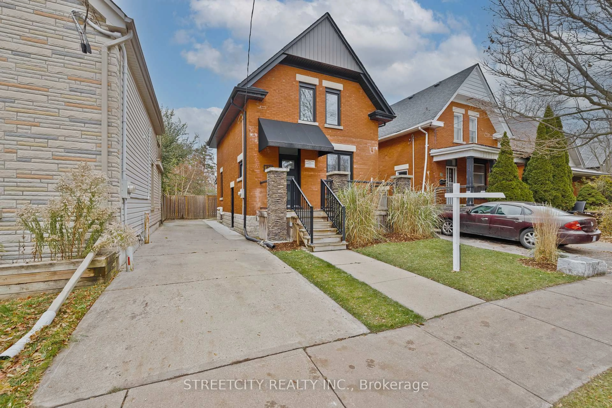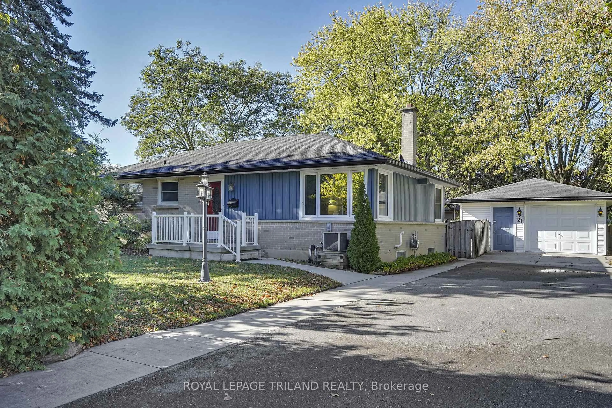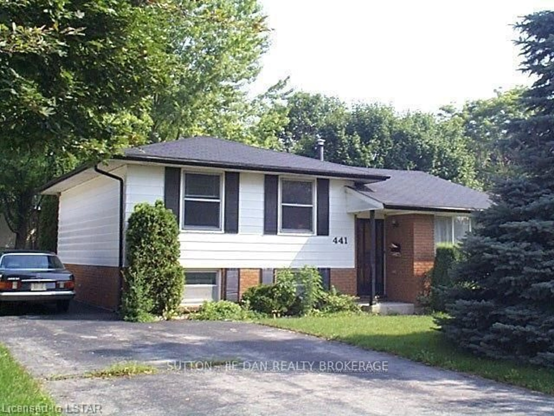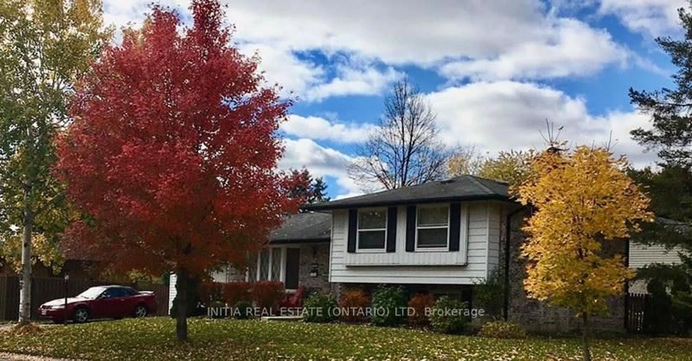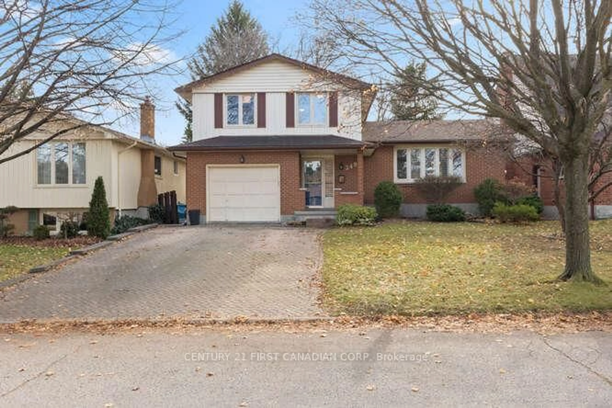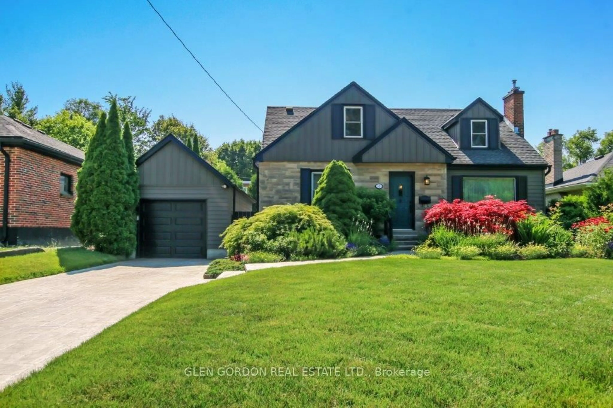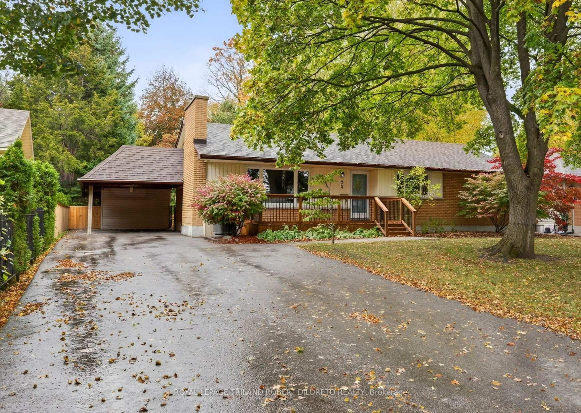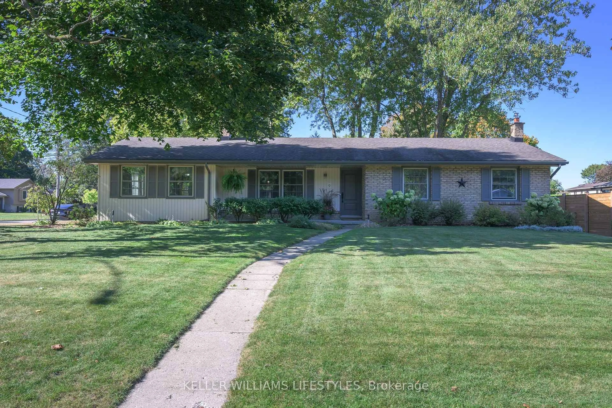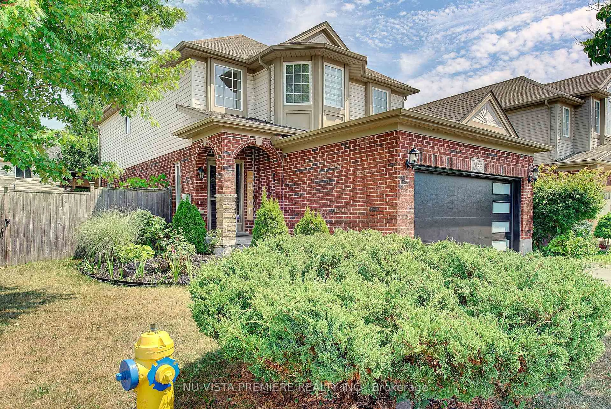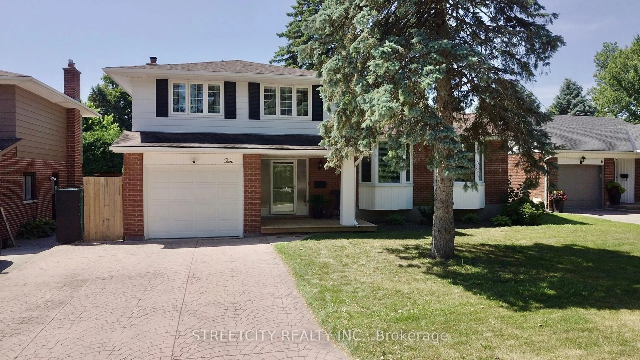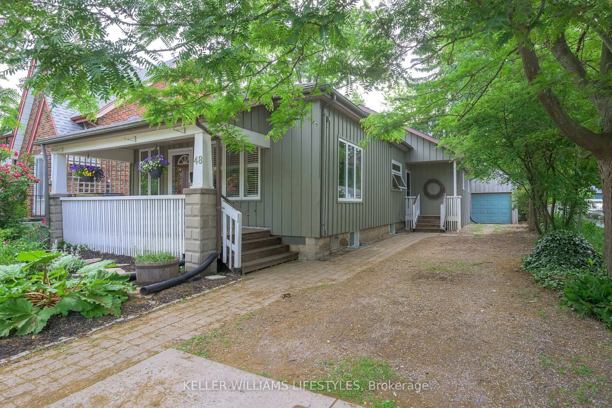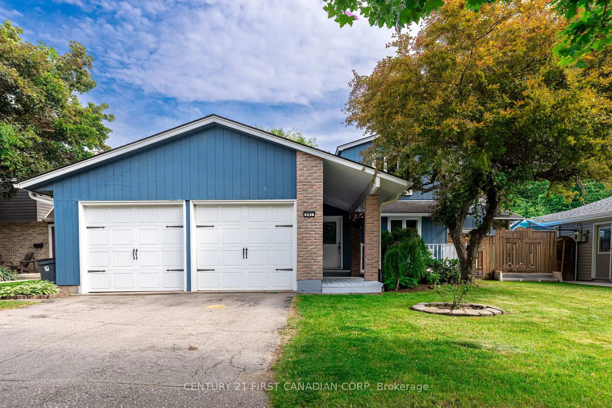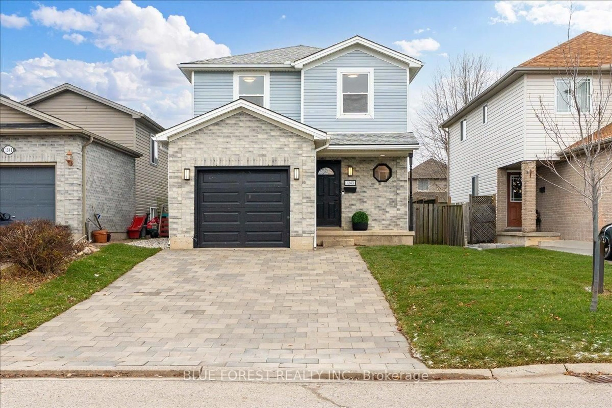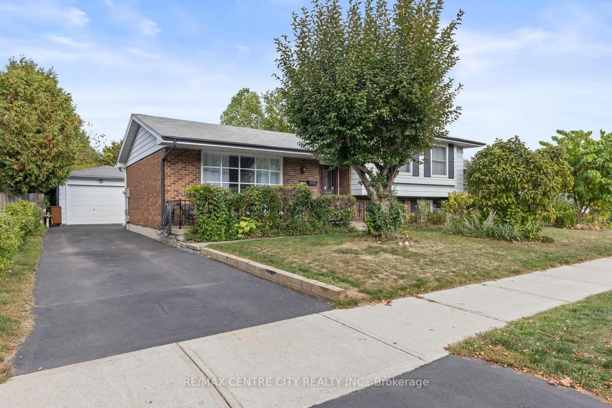Welcome to 108 Highview Avenue West, a beautifully maintained and thoughtfully updated family home located in the highly sought-after community of Norton Estates. With 3+1 bedrooms, 3 bathrooms, and generously sized principal rooms, this home offers comfort, space, and functionality for families of all sizes. Step inside to discover a bright and inviting layout featuring a floor-to-ceiling fireplace and media wall in the living room, a formal dining room with elegant trim detail, and a modern, updated kitchen with sleek cabinetry and finishes. The main-floor family room provides views of the private, tree-lined backyard creating the perfect connection between indoor and outdoor living. Enjoy your own backyard oasis, complete with a larger-than-average inground heated saltwater pool, a party-sized deck, and mature landscaping for privacy and relaxation. Whether you're hosting gatherings or enjoying quiet summer evenings, this backyard is a rare find.Recently updated throughout, this home showcases tasteful finishes and important improvements offering peace of mind and a move-in-ready experience. Additional features include an attached garage, a wide driveway, and fantastic curb appeal with manicured gardens. Located on a quiet, family-friendly street just steps to parks, schools, shopping, and amenities.
Inclusions: Fridge, Stove, Dishwasher, Washer, Dryer, Window Coverings, GDO, Pool and all it's Equipment
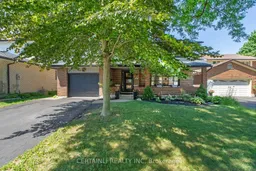 46
46

