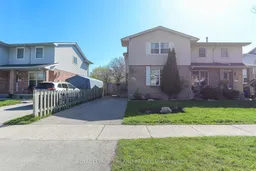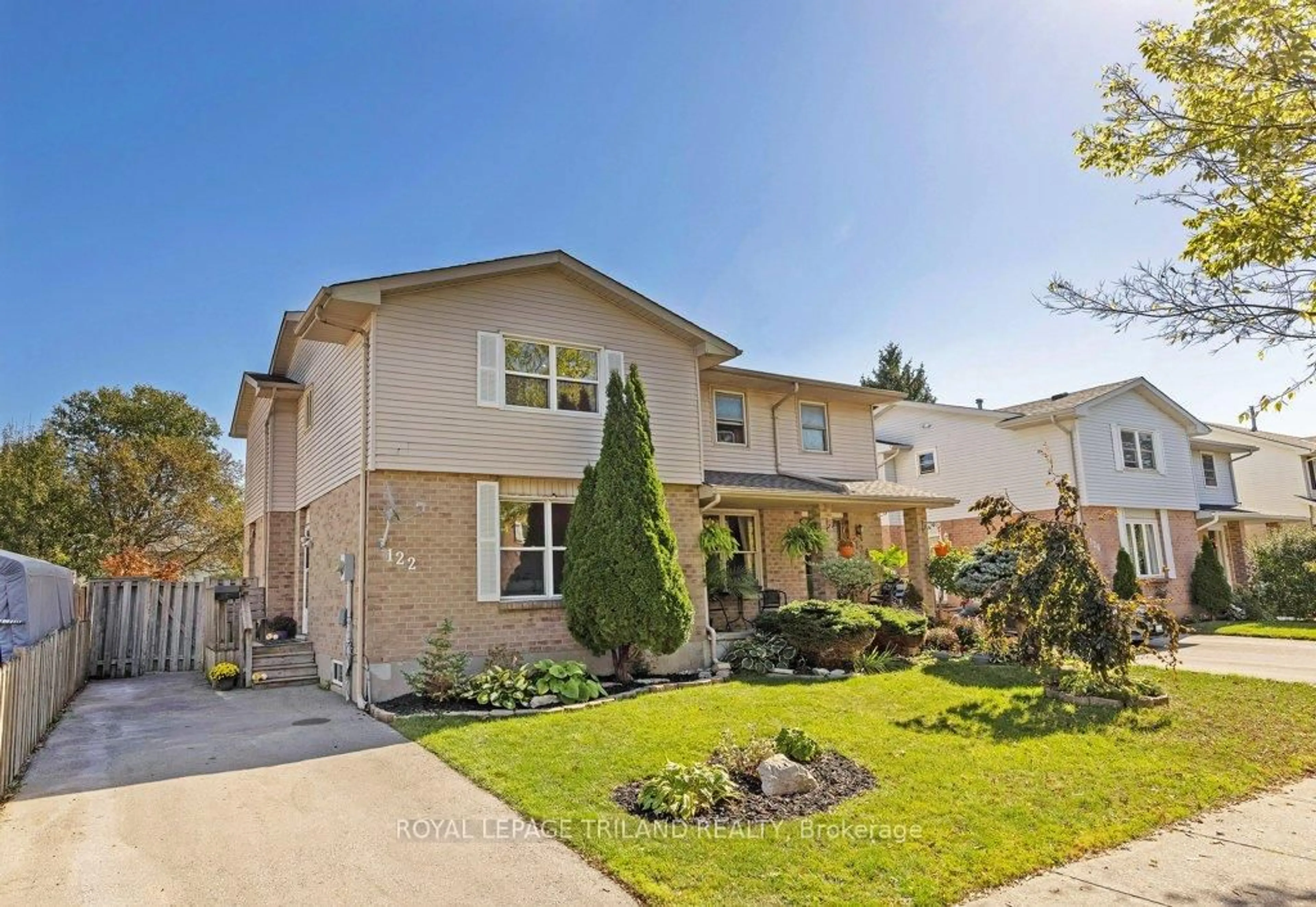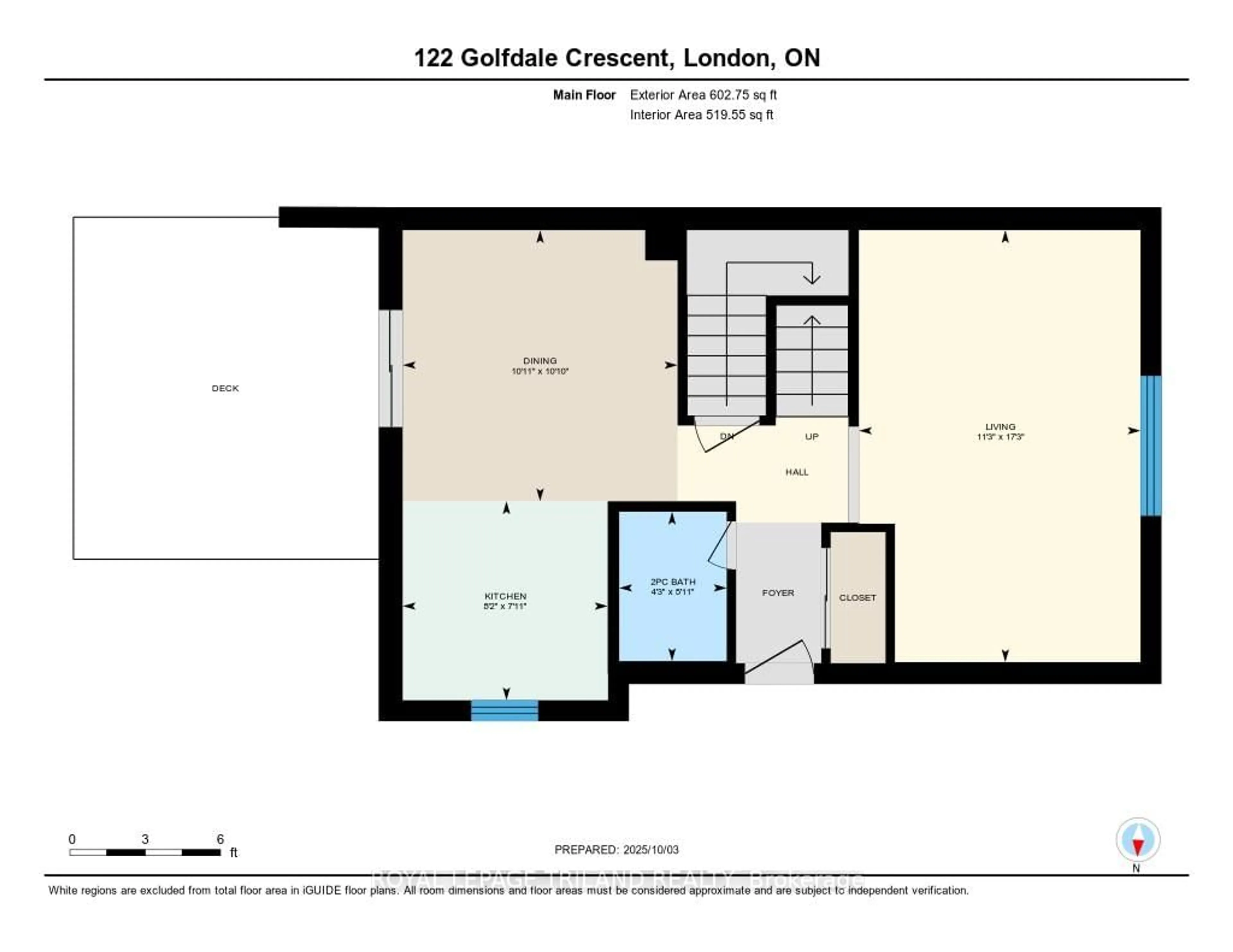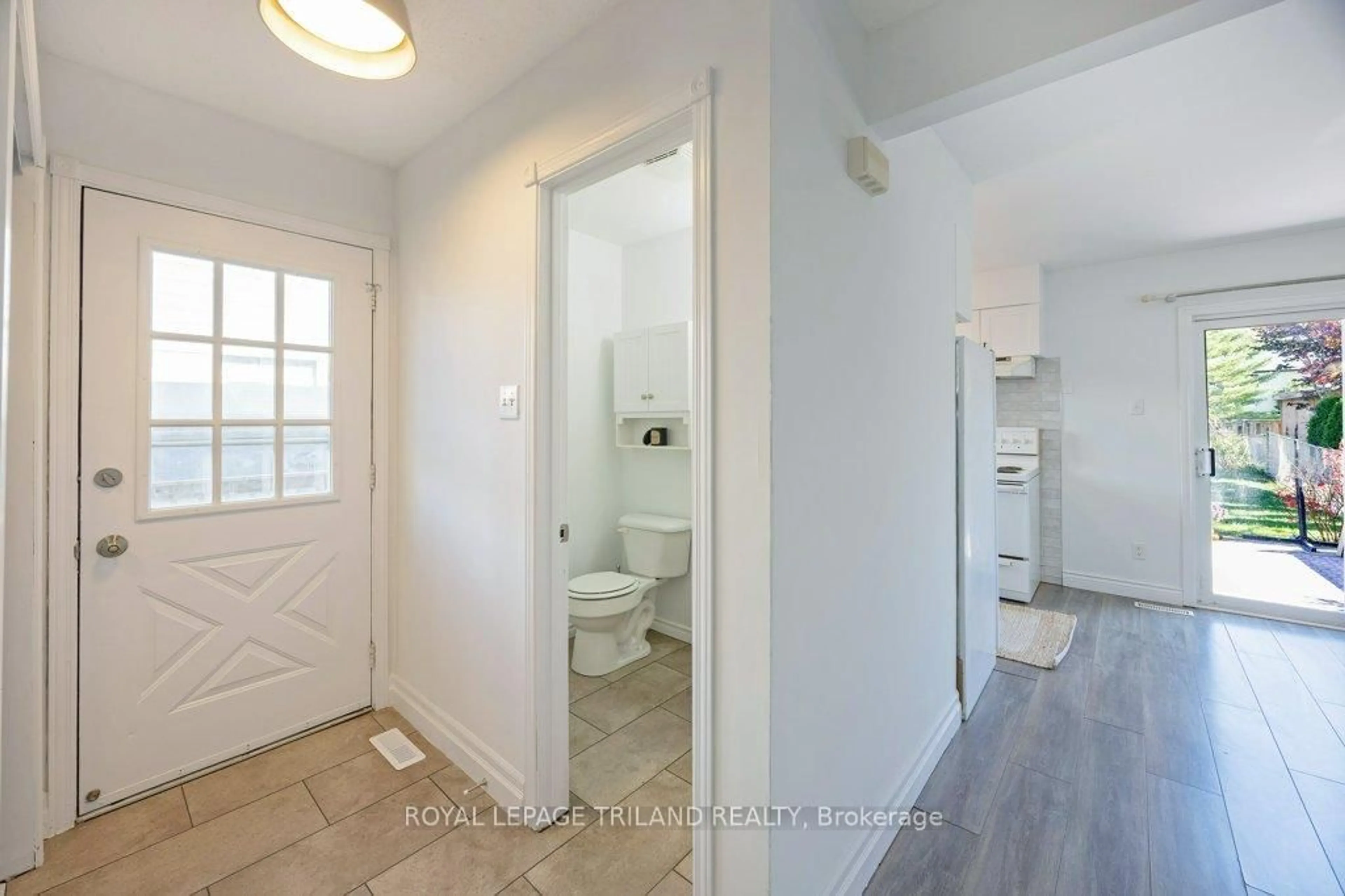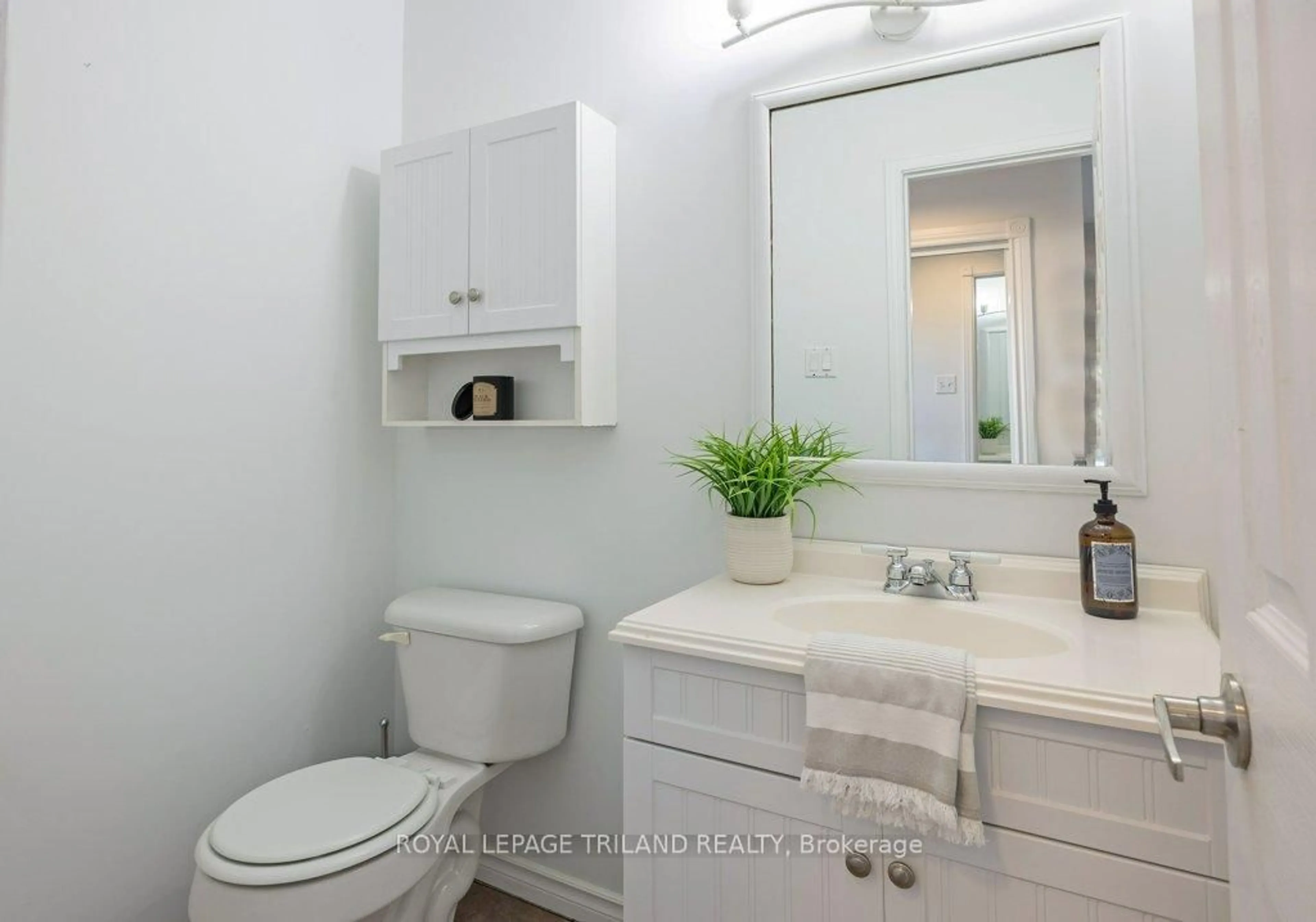122 Golfdale Cres, London South, Ontario N6C 5X6
Contact us about this property
Highlights
Estimated valueThis is the price Wahi expects this property to sell for.
The calculation is powered by our Instant Home Value Estimate, which uses current market and property price trends to estimate your home’s value with a 90% accuracy rate.Not available
Price/Sqft$394/sqft
Monthly cost
Open Calculator

Curious about what homes are selling for in this area?
Get a report on comparable homes with helpful insights and trends.
*Based on last 30 days
Description
Freshly updated and move-in ready! Step inside the convenient side-entry and head into a generously sized living room, perfect for relaxing after a long day. The kitchen has been beautifully updated with brand-new cabinets, a quartz countertop and stylish backsplash, giving the space a modern and functional appeal. The dining room has plenty of room to gather for a home cooked meal and enjoy the view of the backyard. There are 3 bright bedrooms and a full bath upstairs. Head on down to the lower-level family room that is ready with an office nook or hobby area and the perfect spot for your game or movie night marathons. The backyard is perfect for hangouts around the fire pit, a deck for morning coffee, and plenty of green space to enjoy and let the kids or pets run free. You'll love the location too; Skating at Earl Nichols, shopping at White Oaks mall and a quick zip to the 401. Come and see why this home feels just right.
Upcoming Open House
Property Details
Interior
Features
Main Floor
Living
5.25 x 3.42Kitchen
2.42 x 2.49Dining
3.3 x 3.34Exterior
Features
Parking
Garage spaces -
Garage type -
Total parking spaces 2
Property History
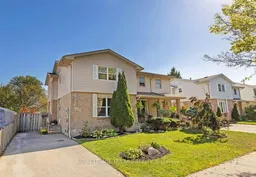 39
39