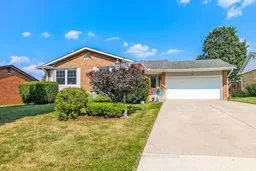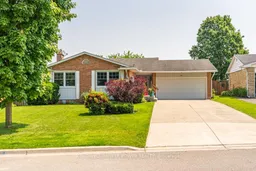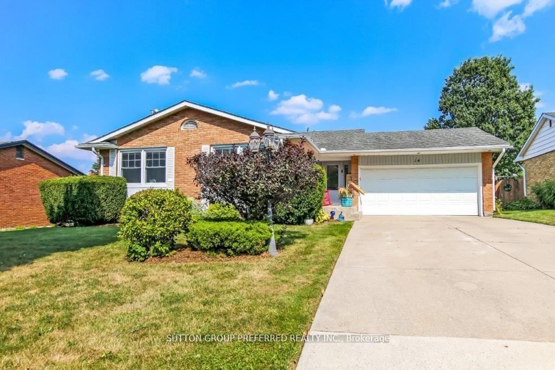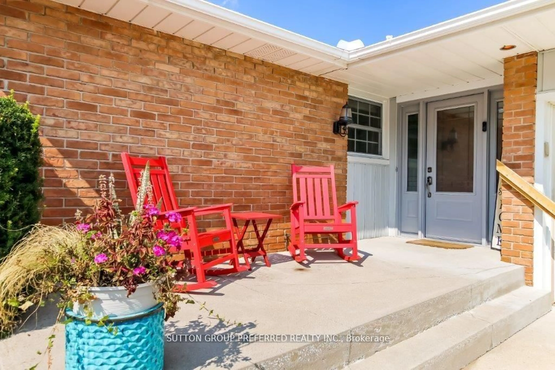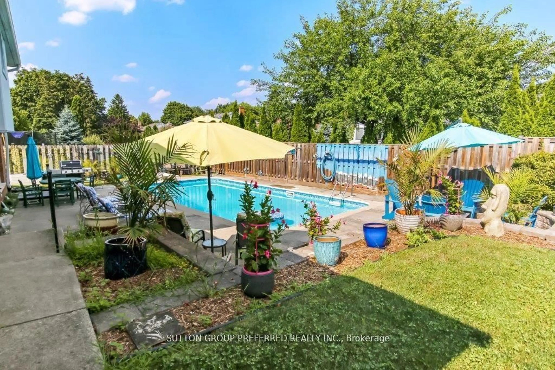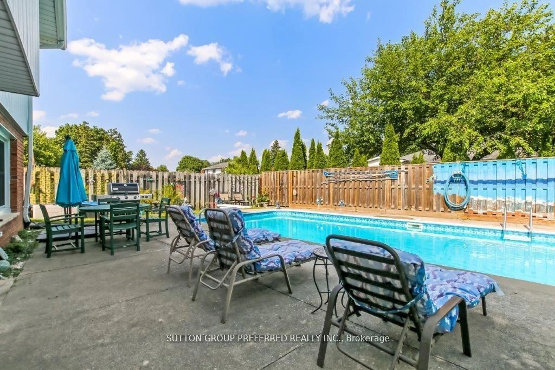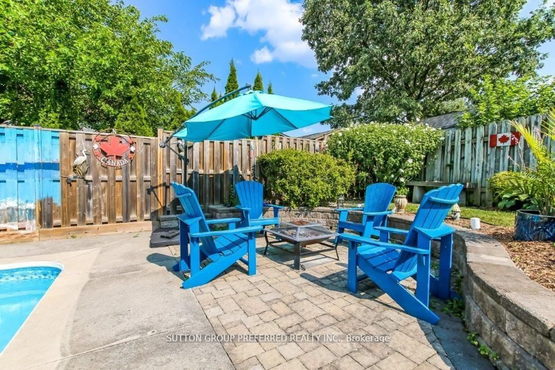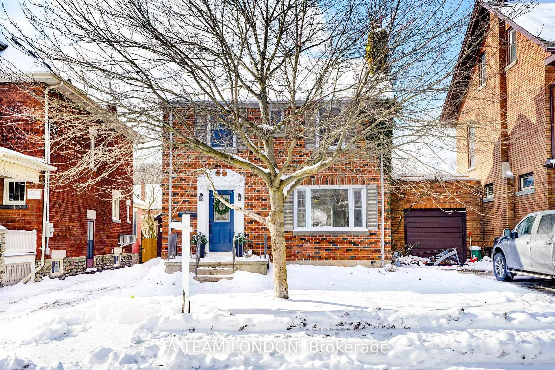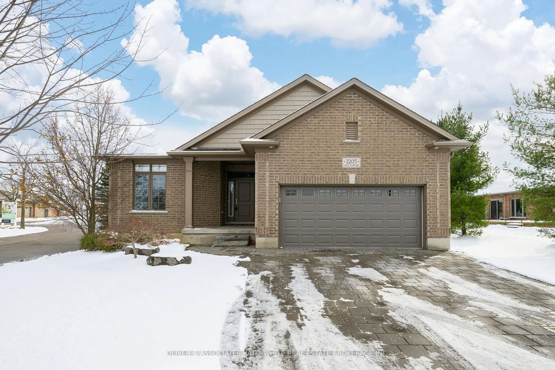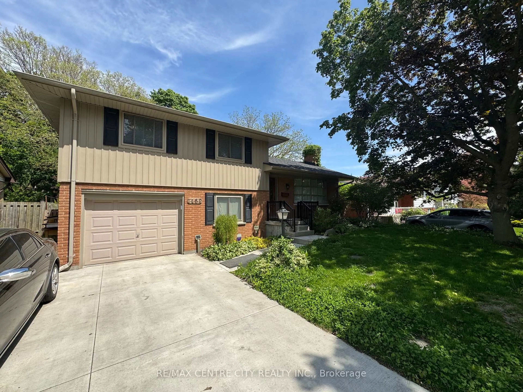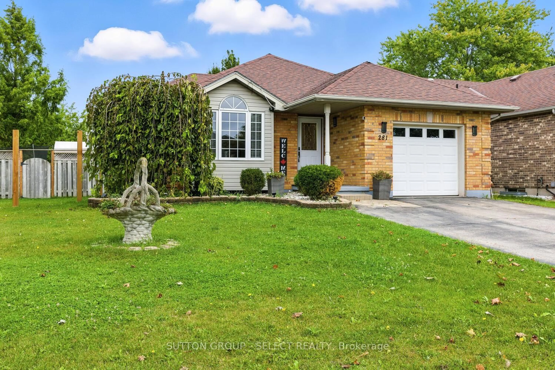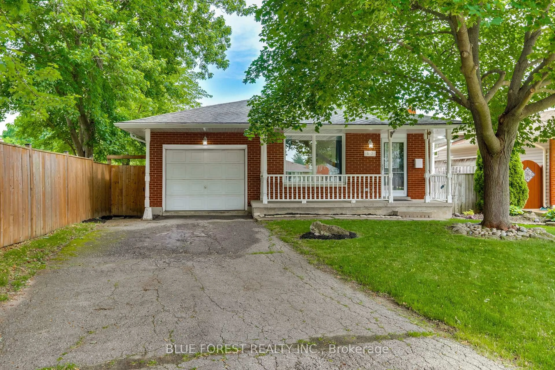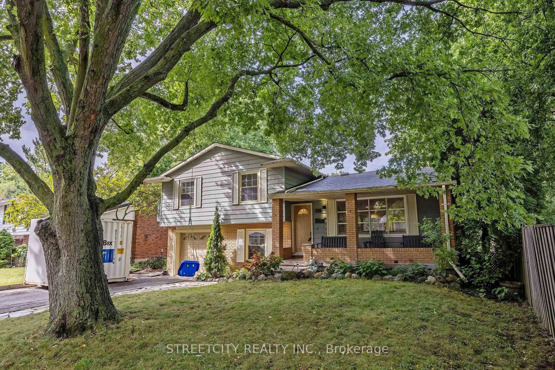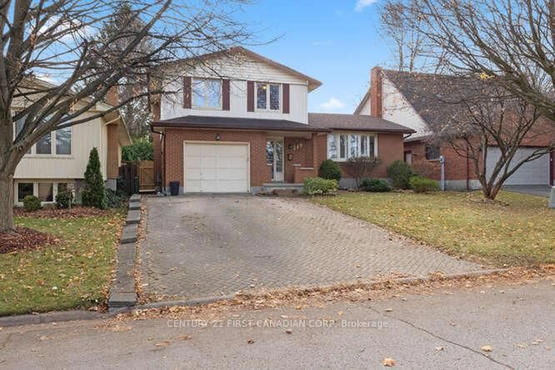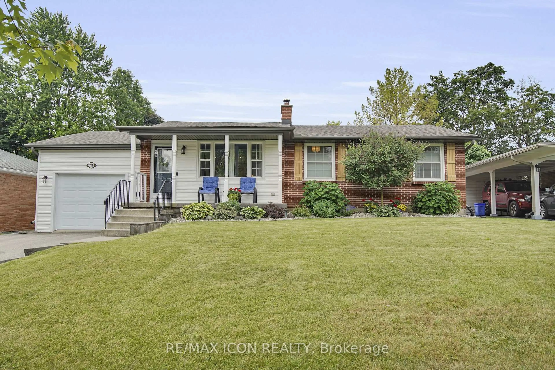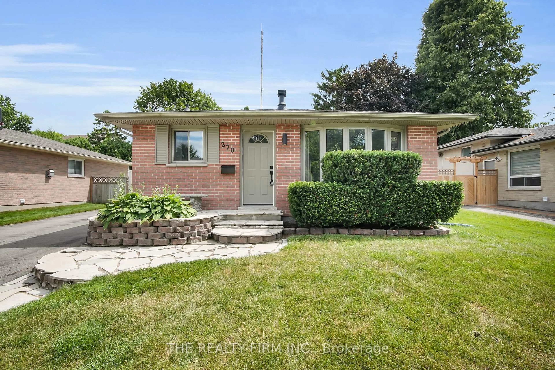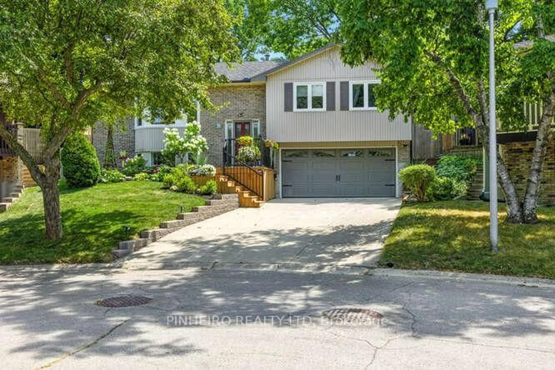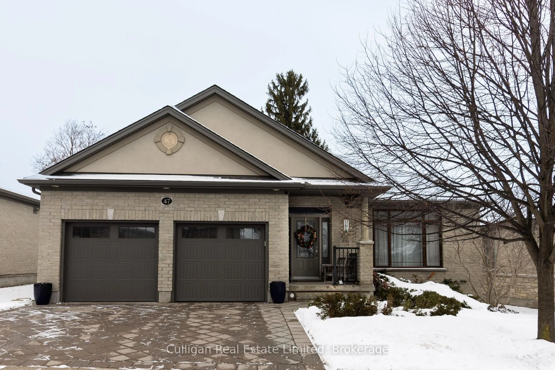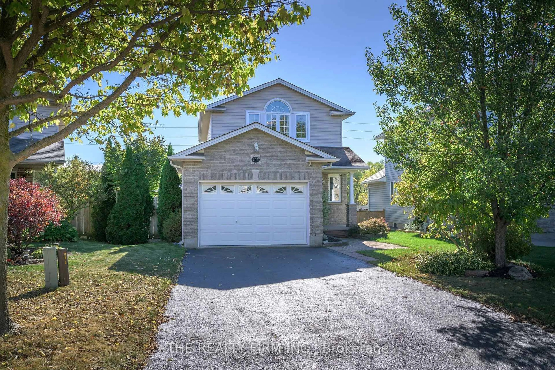14 Cowan Ave, London South, Ontario N6C 4E6
Contact us about this property
Highlights
Estimated valueThis is the price Wahi expects this property to sell for.
The calculation is powered by our Instant Home Value Estimate, which uses current market and property price trends to estimate your home’s value with a 90% accuracy rate.Not available
Price/Sqft$551/sqft
Monthly cost
Open Calculator
Description
Prime central London location in Lockwood Park. Prime 66ft frontage, with privacy galore in your entertaining backyard oasis with 32 x 16 ft inground pool (heated) maintained by Neighborhood Pool and Spa. Enjoy the bright updated kitchen with an eating area overlooking the spacious family room with a cozy gas fireplace (needs part to hook up). Enjoy the 4 spacious bedrooms, with a large 4-piece bathroom with a 2017 soaker tub. 3rd level walkout to pool, patios and fenced yard, with beautiful landscaping. 4th level Rec room with newer flooring. 2 piece bath on 3rd level, 4th level laundry area and storage. All windows and doors were replaced in 2010. The pool liner in 2013, gas pool heater in 2021. Great schools and access to city buses. 6-car cement driveway with nice front entry porch. Walking distance to all major amenities if desired. Very quiet street location. All outdoor furniture included and all indoor appliances and central vacuum and all existing blinds
Property Details
Interior
Features
Main Floor
Foyer
2.7 x 1.8Kitchen
5.7 x 3.3Family
7.0 x 3.9Exterior
Features
Parking
Garage spaces 2
Garage type Attached
Other parking spaces 6
Total parking spaces 8
Property History
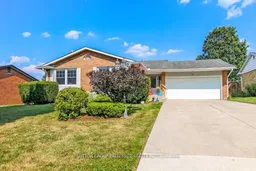 30
30