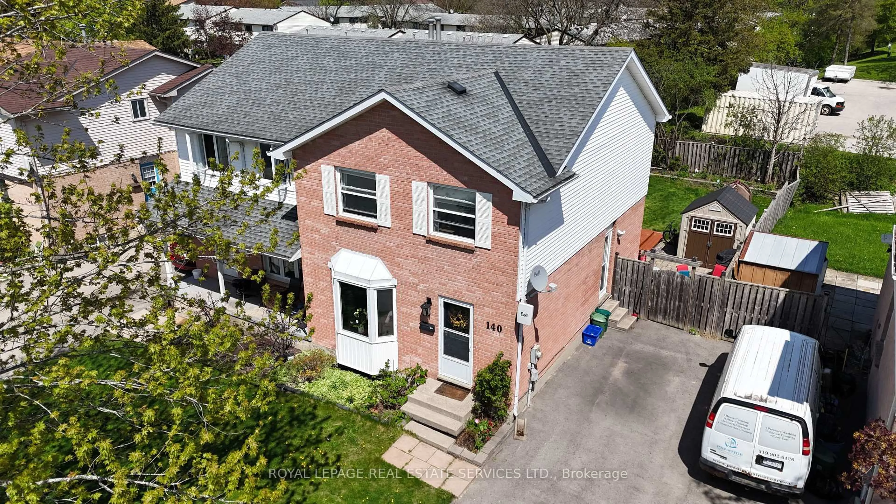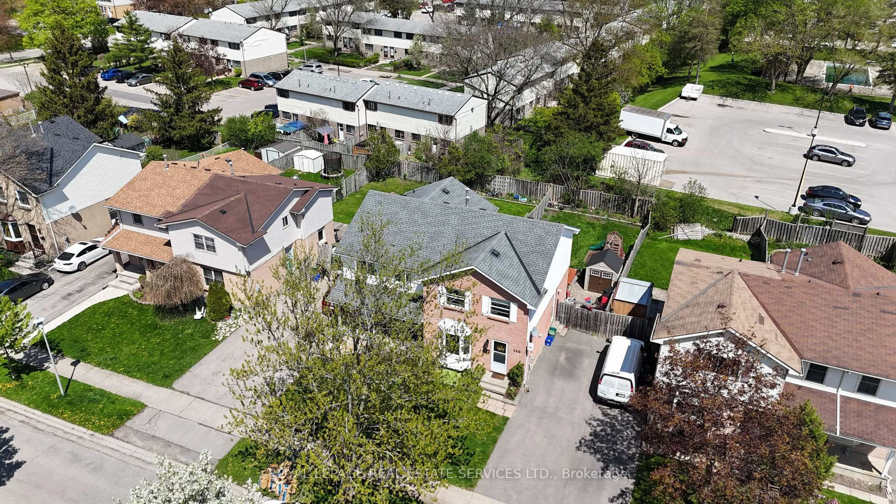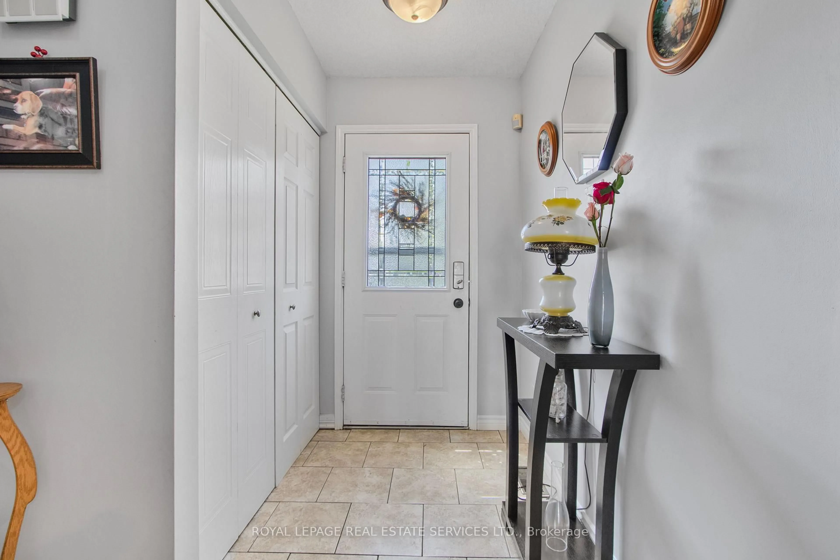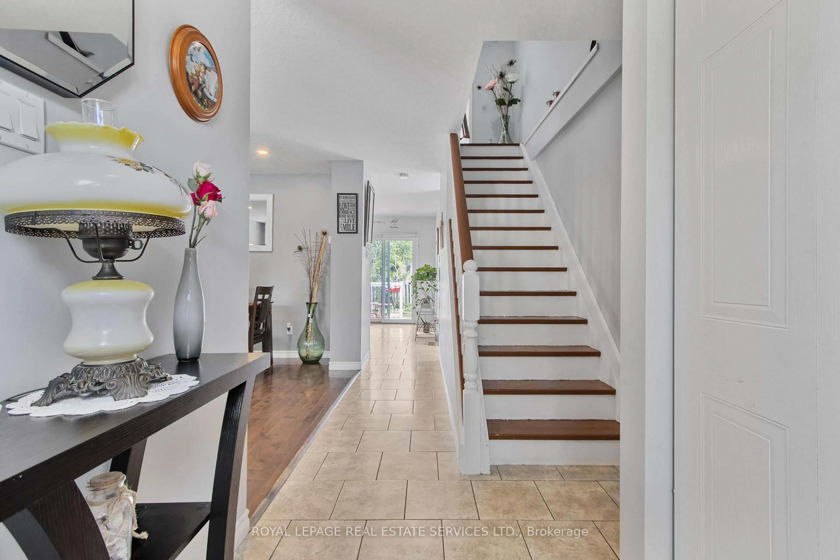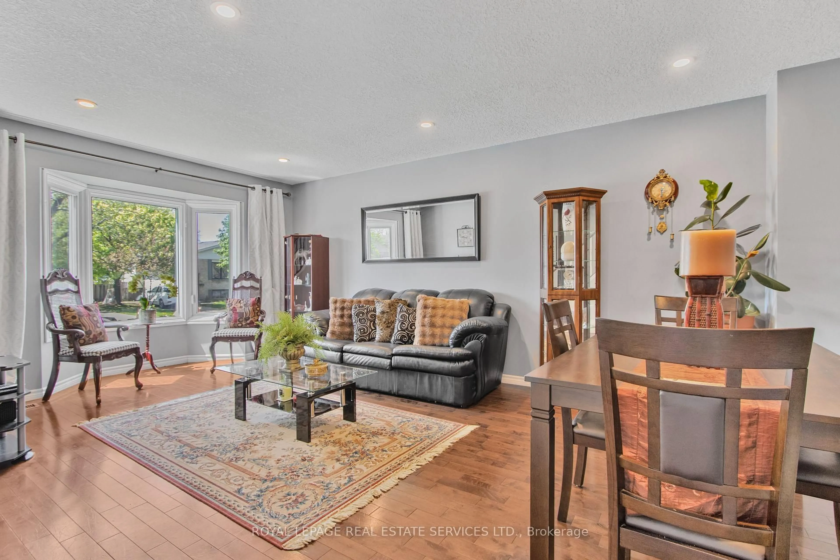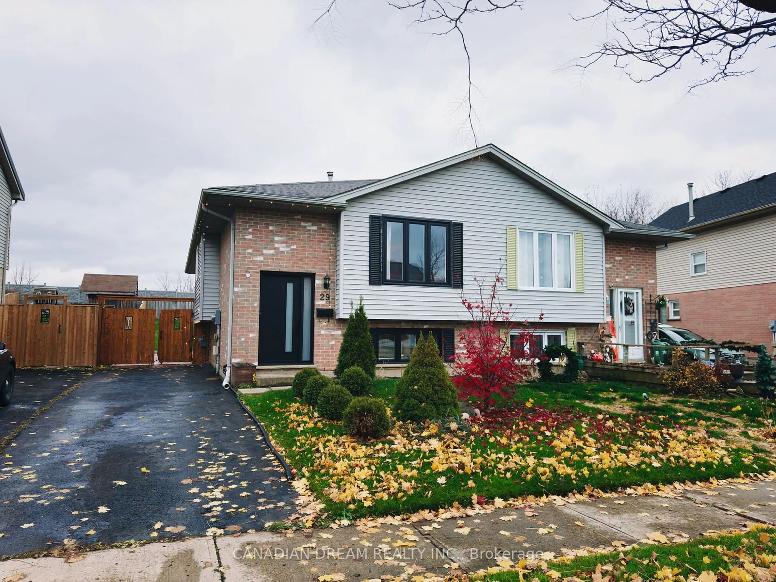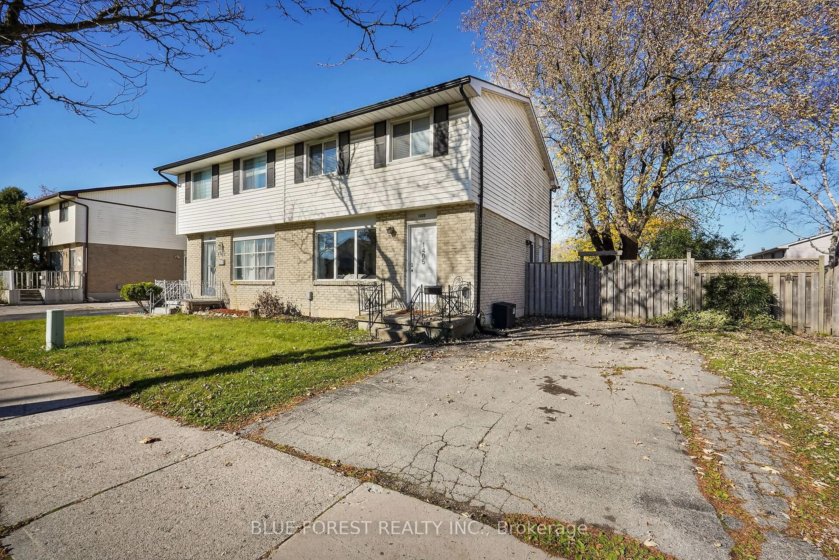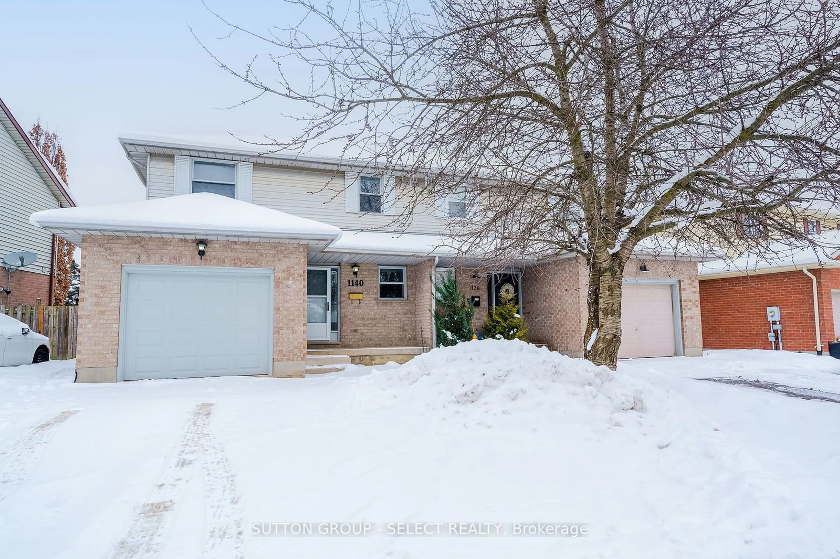140 Golfdale Cres, London South, Ontario N6C 5X7
Contact us about this property
Highlights
Estimated ValueThis is the price Wahi expects this property to sell for.
The calculation is powered by our Instant Home Value Estimate, which uses current market and property price trends to estimate your home’s value with a 90% accuracy rate.Not available
Price/Sqft$425/sqft
Est. Mortgage$2,319/mo
Tax Amount (2024)$2,753/yr
Days On Market1 day
Description
Welcome to 140 Golfdale Crescent: Spacious, Stylish & Perfectly Located in South London! Discover the charm & flexibility of this semi-detached, carpet free all brick-front home nestled in a quiet, family-friendly neighbourhood in London's desirable south end. With 3+1 bedrooms, 2+1 bathrooms, and a fully finished basement with a side entrance, this property offers endless possibilities whether you're upsizing, downsizing, or investing. Main Floor Features: Step into a bright and inviting living room that seamlessly connects to a combined dining area, ideal for hosting family & friends. The beautiful, functional kitchen offers ample cabinetry, modern appliances, & a cozy breakfast area with sliding doors leading to the backyard deck perfect for enjoying morning coffee or weekend BBQs. Second Floor Highlights: Upstairs you'll find three very spacious bedrooms, each with its own closet for ample storage, & a well-appointed 3-piece bathroom. The layout is perfect for families needing room to grow or guests to stay. Finished Basement: The basement is fully finished with its own side entrance, making it ideal for a private in-law suite, home office, or rental opportunity. It includes: a comfortable living room, one generously sized bedroom, a 3-piece bathroom, built-in storage area, sump pump for added protection & peace of mind. Outdoor Space: Enjoy the large, fenced backyard, a private oasis complete with a spacious deck for entertaining, a shed for additional storage and a kids slide for outdoor fun. The driveway fits two vehicles, offering both convenience and functionality. Prime Location: Situated in a convenient location close to everything you need: minutes to Highway 401,White Oaks Mall for shopping and dining, Victoria Hospital, Highland Country Club, Westminster Ponds Conservation Area for nature lovers, etc. This home combines space, versatility & location, a rare find in todays market. Don't miss your chance to make 140 Golfdale Crescent your new home!
Property Details
Interior
Features
2nd Floor
3rd Br
3.07 x 2.83hardwood floor / Window
Br
4.87 x 2.66hardwood floor / Window
2nd Br
3.44 x 3.4hardwood floor / Window
Bathroom
2.54 x 2.31Window
Exterior
Features
Parking
Garage spaces -
Garage type -
Total parking spaces 2
Property History
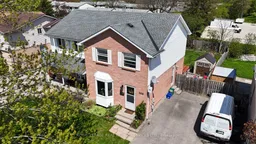 35
35
