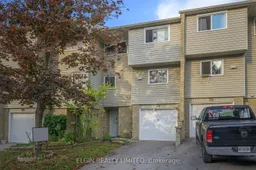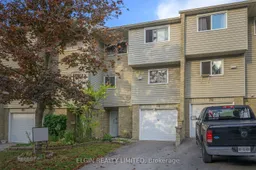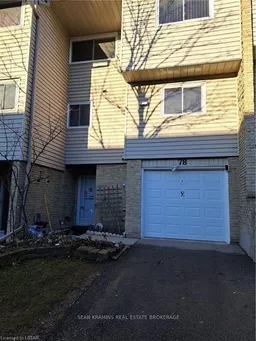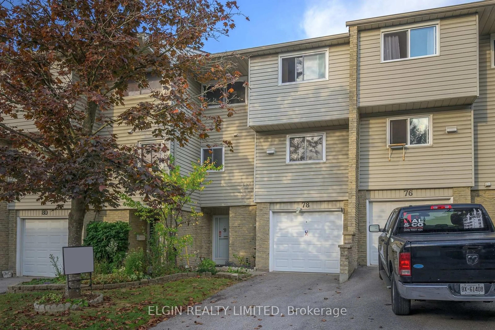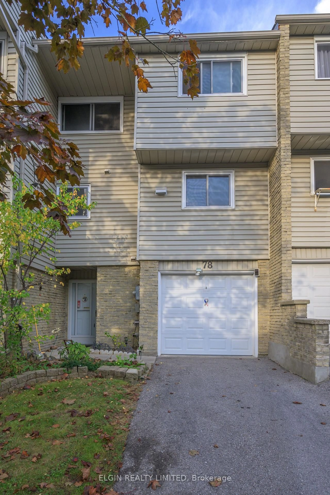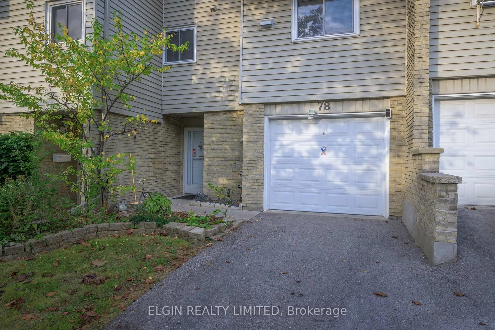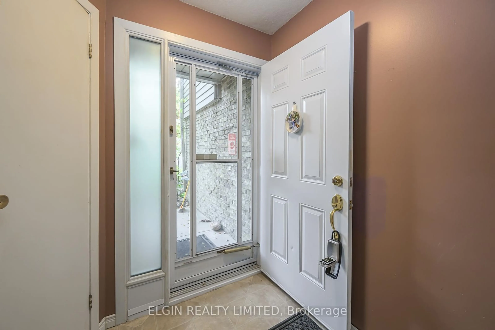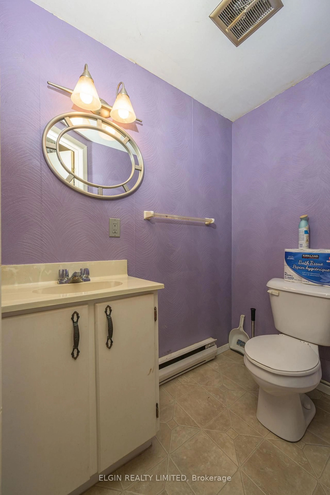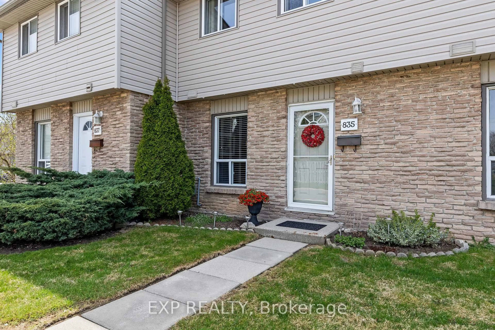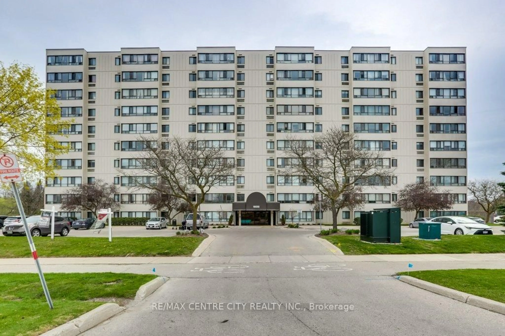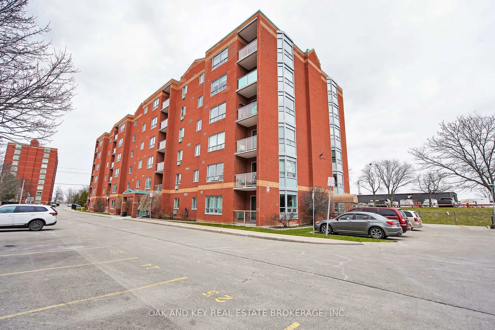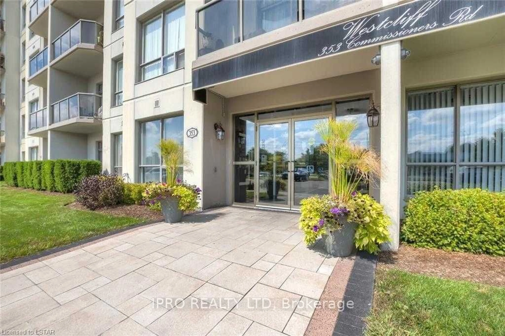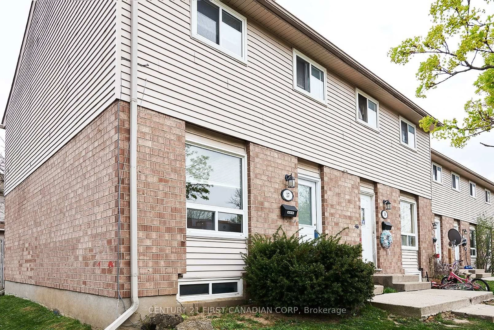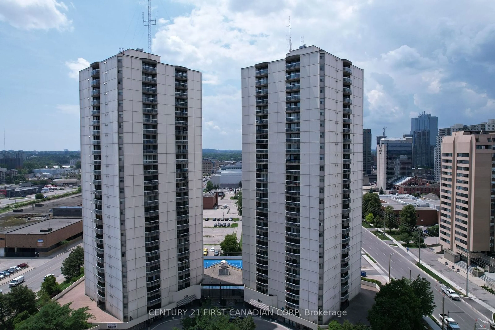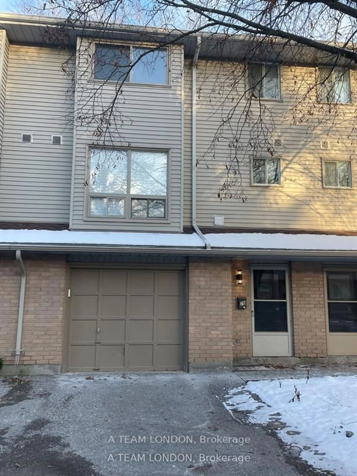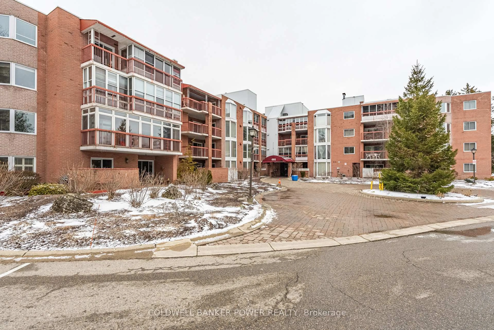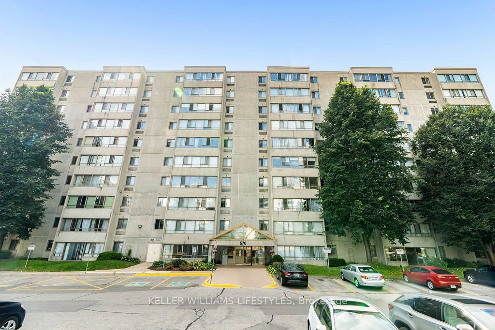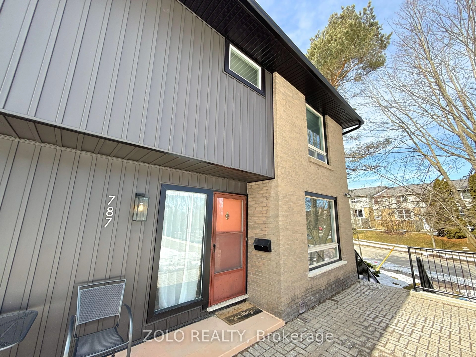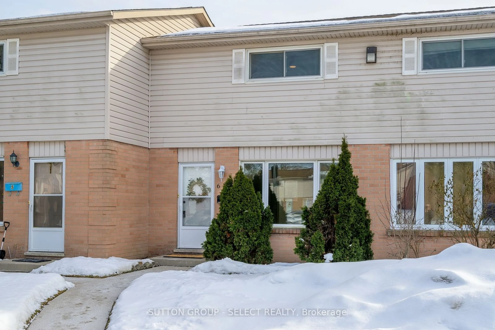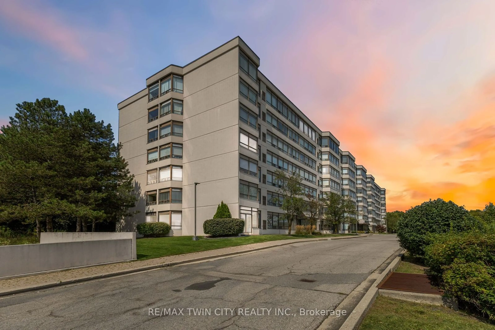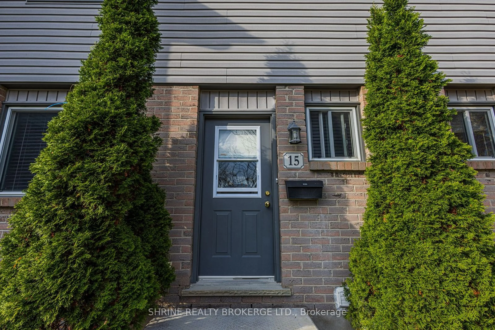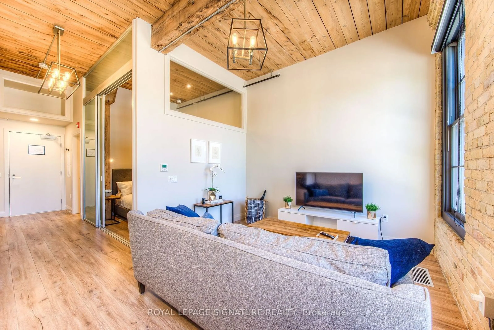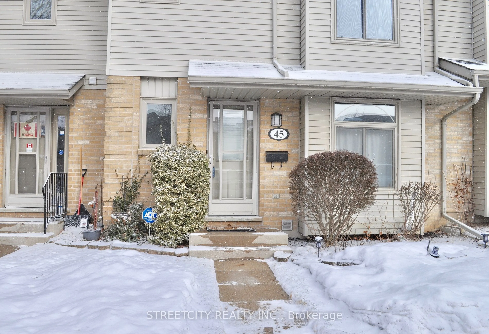159 Sandringham Cres #78, London, Ontario N6C 5A9
Contact us about this property
Highlights
Estimated ValueThis is the price Wahi expects this property to sell for.
The calculation is powered by our Instant Home Value Estimate, which uses current market and property price trends to estimate your home’s value with a 90% accuracy rate.Not available
Price/Sqft$290/sqft
Est. Mortgage$1,610/mo
Tax Amount (2024)$1,871/yr
Maintenance fees$400/mo
Days On Market29 days
Total Days On MarketWahi shows you the total number of days a property has been on market, including days it's been off market then re-listed, as long as it's within 30 days of being off market.223 days
Description
Huge potential!! Are you looking for an easy lifestyle, that costs less? Condo living is for you! This condo has a fantastic layout! Imagine, with your modern touches how amazing this 1366sqft home will look. Enter the spacious foyer featuring a 2pc bath and head up the stairs to a generous sized living room with a cozy gas fireplace and sliding doors out to your private deck and yard. Up a few more steps is your dining area overlooking the living room! The kitchen has a bright window over the sink and plenty of cupboard space for all your culinary needs. Another 2pc bath completes this level. On the top floor you will find a master bedroom that is 12'x19'! 2 more bedrooms and a 4pc bath. On the lower level is a recreation room and laundry/utilities. Included is your own private attached garage! Have a pet you need to walk? No problem, across Wellington St. is Westminster Ponds Conservation area with 10km of walking trails and 5 ponds! You won't be spending your time cutting grass and shoveling snow! Walking distance to many amenities, minutes drive to the hospital. The $400 condo fee includes windows, roof, all exterior maintenance of building, parking, garbage disposal, and snow removal. Come and see the well manicured grounds for yourself!
Property Details
Interior
Features
Lower Floor
Rec
2.82 x 2.0Laundry
1.83 x 2.74Exterior
Parking
Garage spaces 1
Garage type Attached
Other parking spaces 1
Total parking spaces 2
Condo Details
Amenities
Visitor Parking
Inclusions
Property History
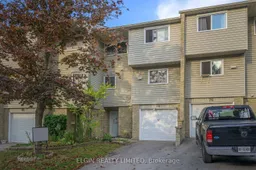 27
27