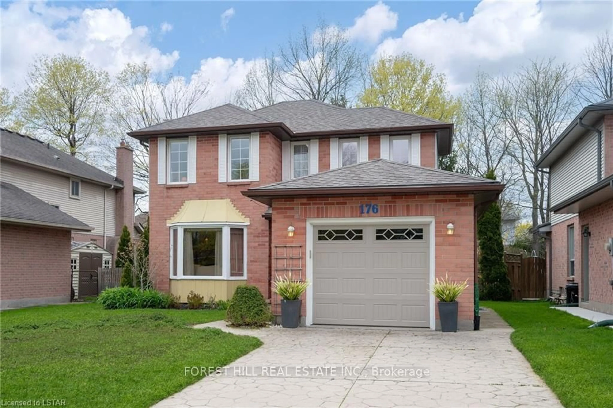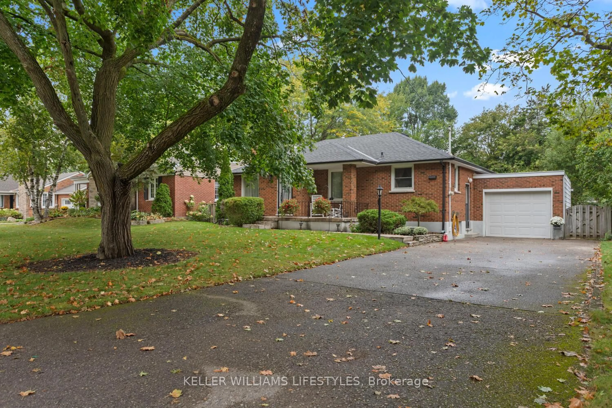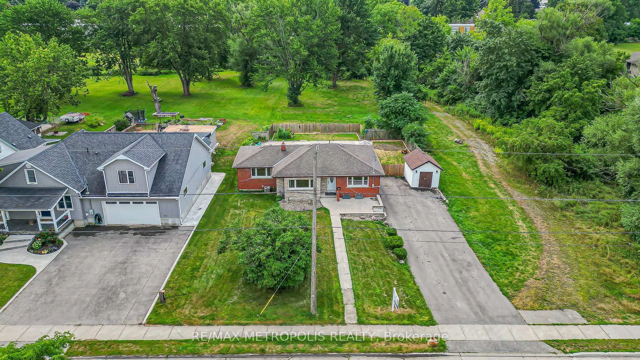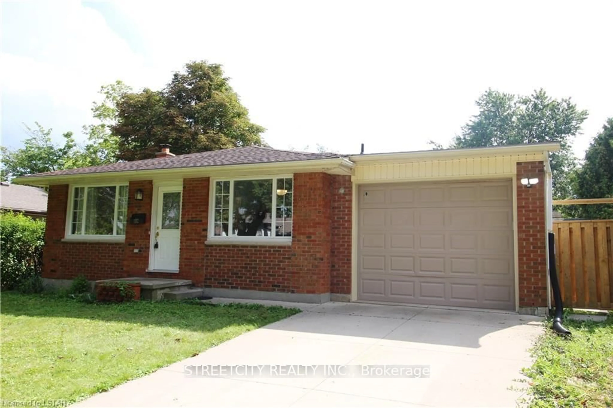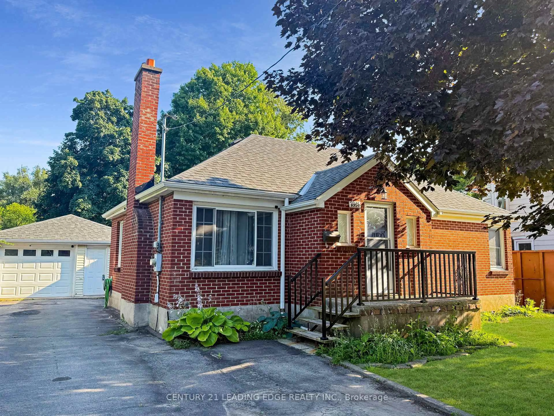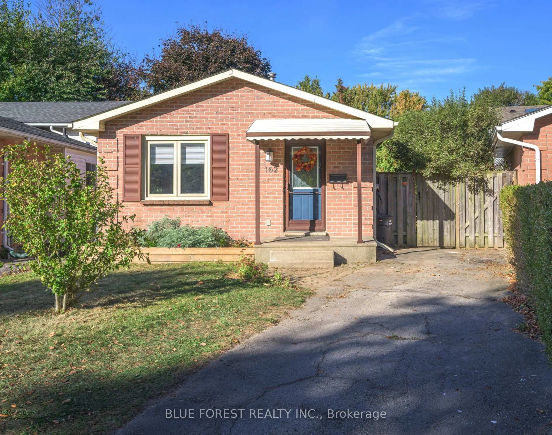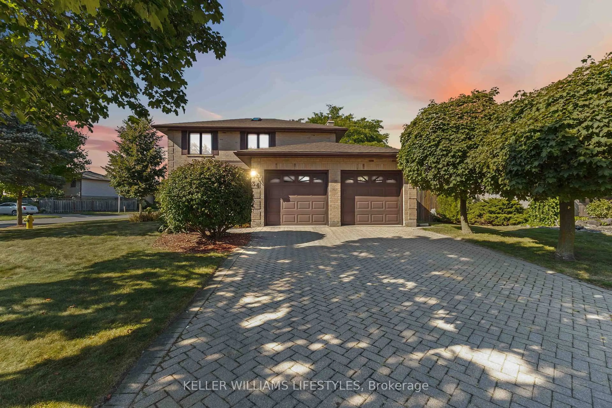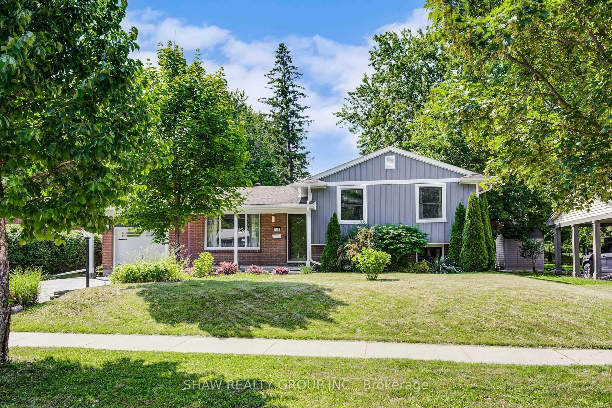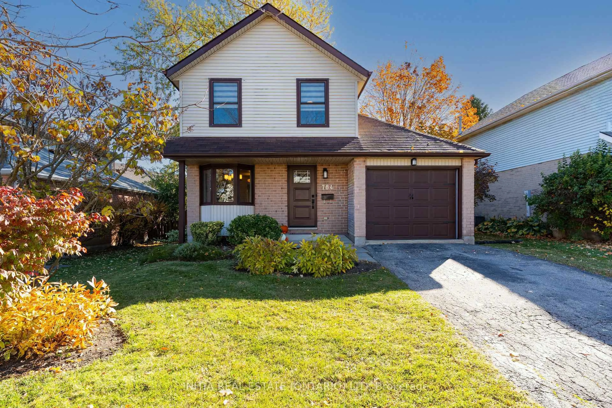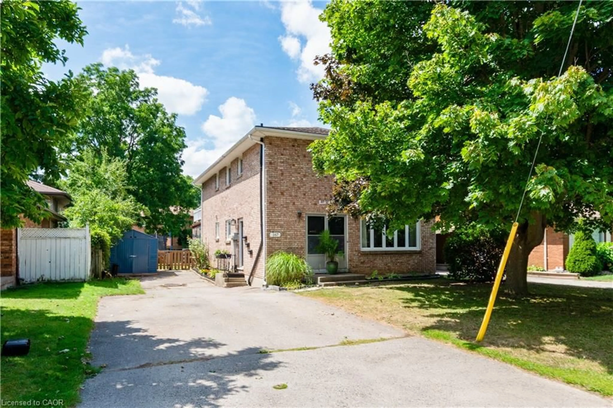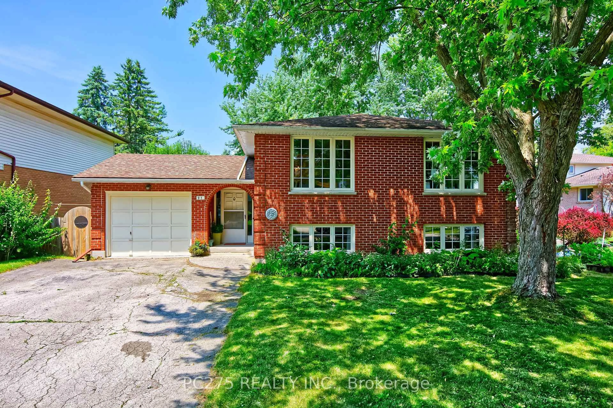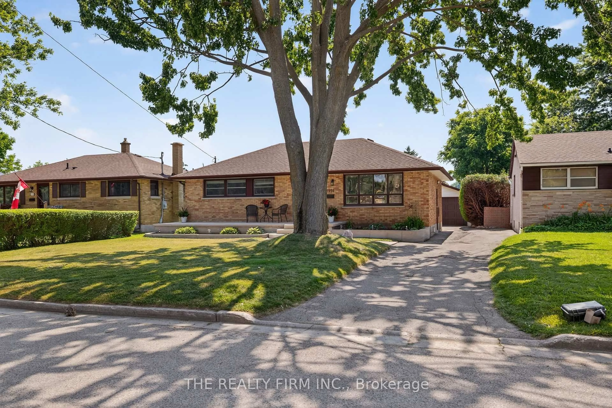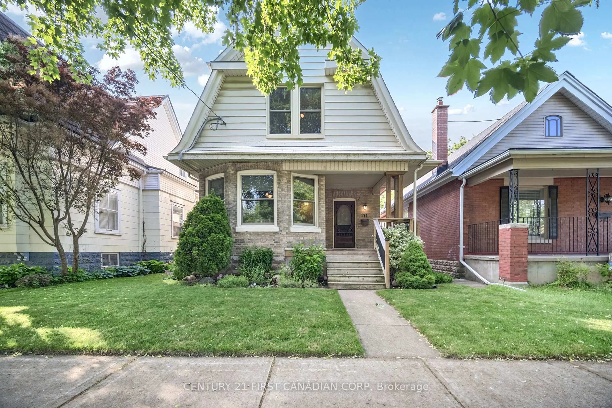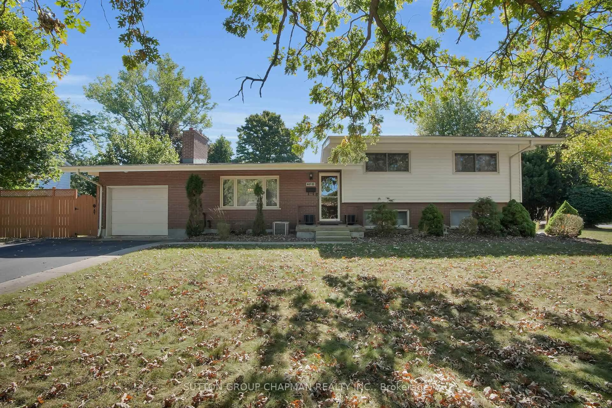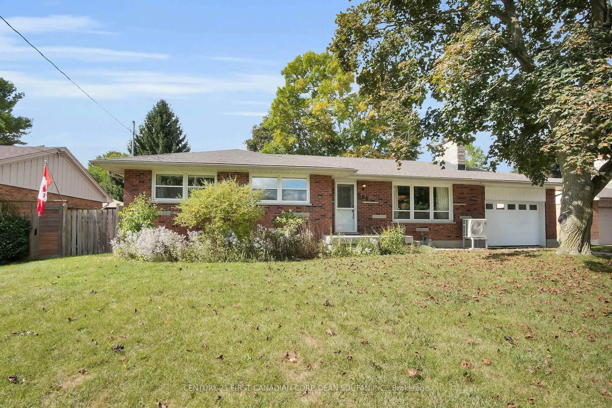Welcome to 178 Novello Avenue, London, ON. This beautifully maintained 3+1 bedroom home is tucked away on a quiet street in a welcoming, family-friendly neighbourhood. With charming curb appeal, lovely landscaping, and well-tended gardens, it offers both beauty and a peaceful outdoor retreat. The backyard is a true highlight, providing a private space to relax and enjoy the outdoors.Inside, you'll find a bright, functional layout with spacious living areas and a partially finished lower level, offering plenty of room for family and guests. Conveniently located just a short drive to Victoria Hospital, local schools (Arthur Ford PS, St. Jude Catholic Elementary, Westminster SS, W. Sherwood Fox PS), shopping along Wonderland Road, the new Adonis grocery store, parks, and walking trails. Quick access to both Highway 401 and 402 makes commuting simple and efficient. Move-in ready and full of charm, this is the perfect opportunity to settle into a home that truly has it all. Book your showing today!
Inclusions: Refrigerator, Gas Stove, Microwave, Dishwasher, Washer, Dryer
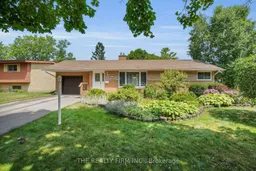 38
38

