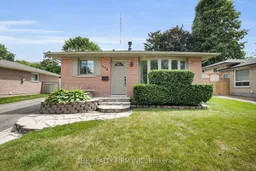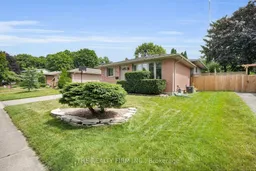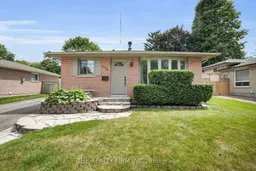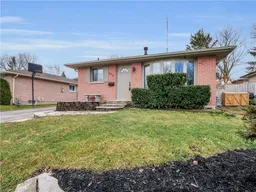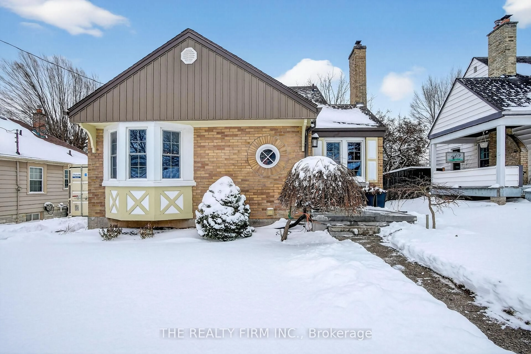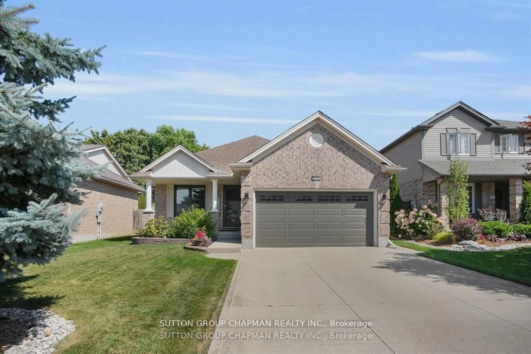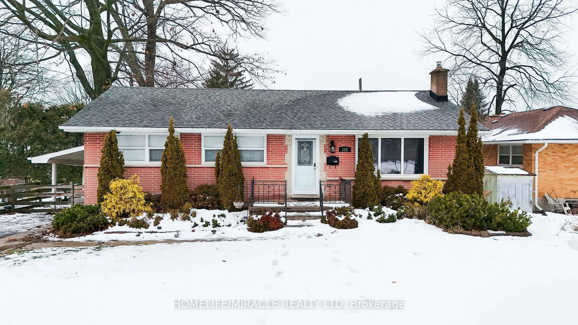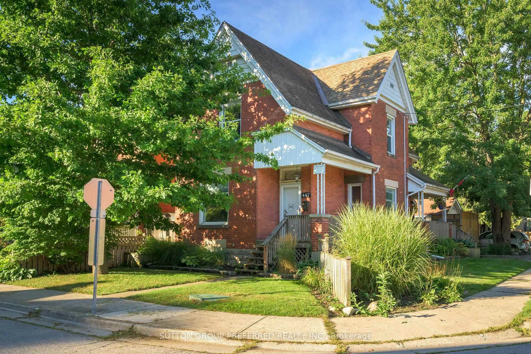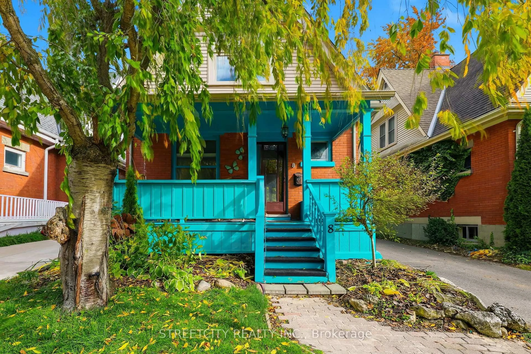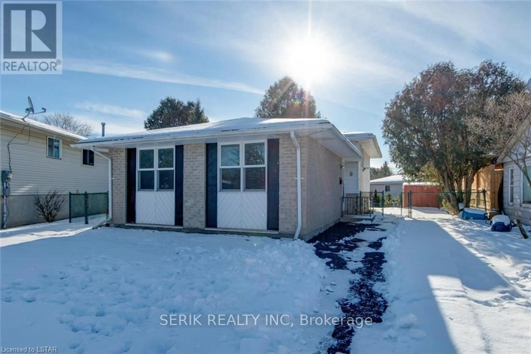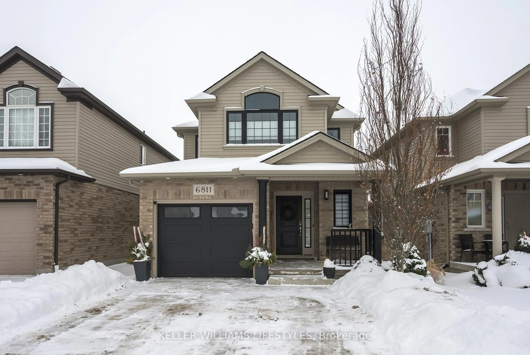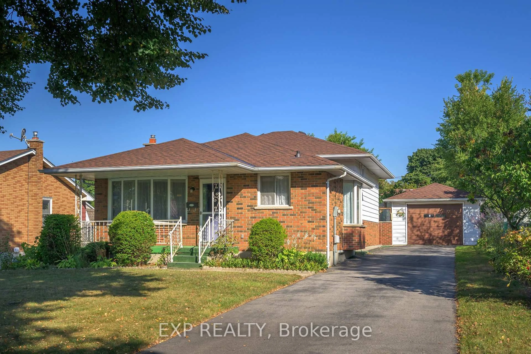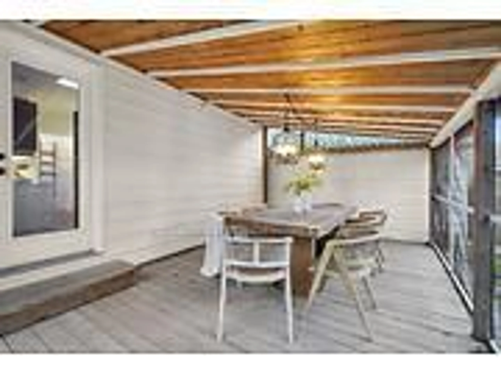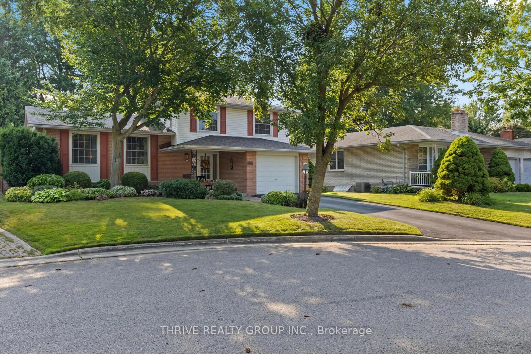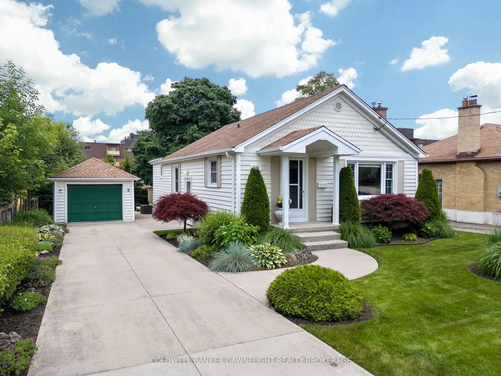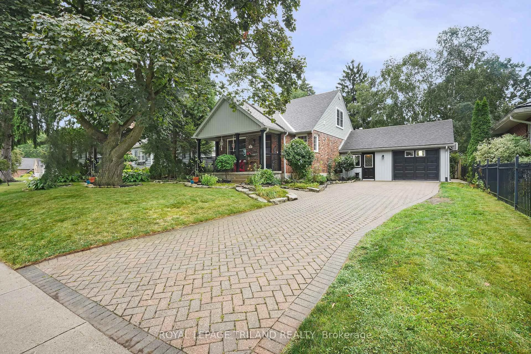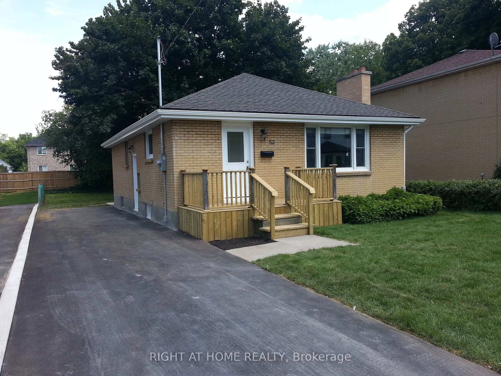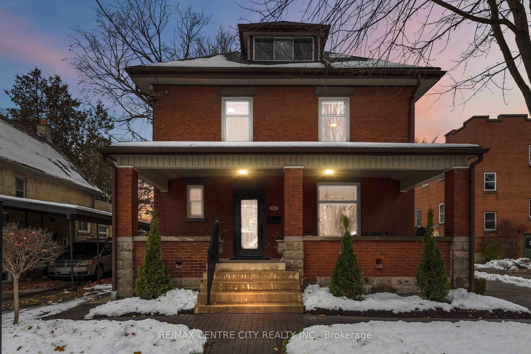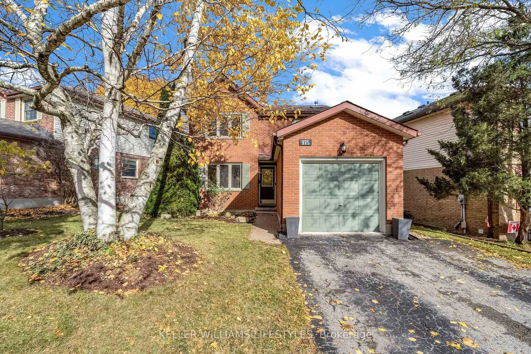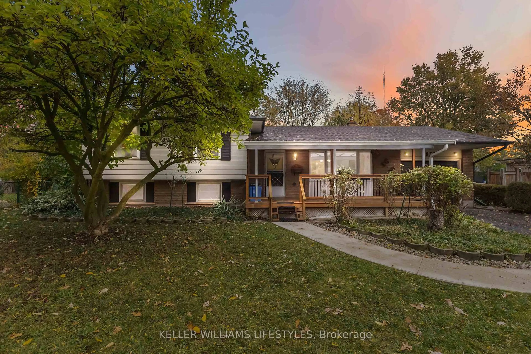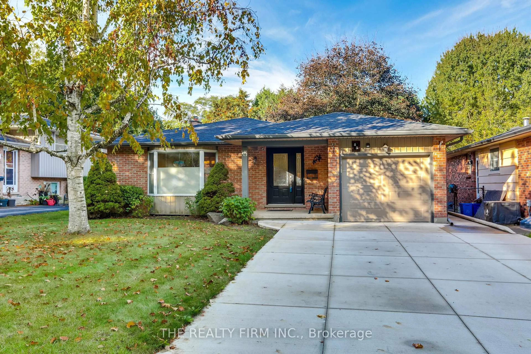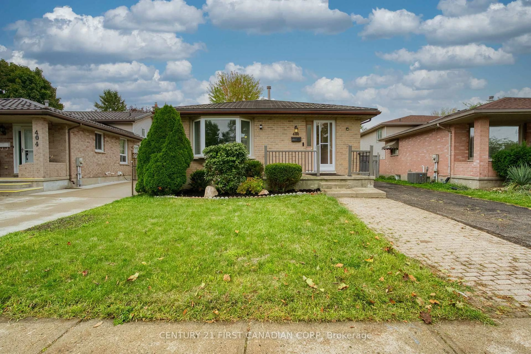Bigger than it looks, come see for yourself! This fully renovated 4-level back-split combines style, space, and versatility with 3+2 bedrooms and 2.5 bathrooms. Step inside and prepare to be impressed this home is far more spacious than it looks, with modern finishes throughout.The bright, open-concept main level showcases a stunning white kitchen with quartz countertops, soft-close cabinetry, a waterfall-edge island, and stainless steel appliances. Oversized windows and recessed lighting flood the space with natural light, creating a warm and inviting atmosphere.Upstairs, you'll find three generous bedrooms and a beautifully updated 4-piece farmhouse-inspired bathroom.The lower level offers a versatile flex room ideal as a home office, playroom, den, or extra bedroom plus a convenient 2-piece bath and a large family room featuring a tiled accent wall with a built-in electric fireplace.The fully finished basement includes a spacious bedroom with a luxurious 4-piece bathroom, as well as a dedicated laundry room with custom finishes. Lots of space for families with kids or multi generations. Outside, enjoy parking for up to six vehicles and a large backyard with a massive concrete patio perfect for summer entertaining. As part of the renovations, a precautionary Big O drainage system was installed, running from the rear concrete slab out to the front yard. The system is topped with clear gravel and decorative black landscaping stone, ensuring both function and curb appeal.Tucked away on a quiet street in a mature, family-friendly neighbourhood, this home offers quick access to the 401, top-rated schools, shopping, transit, and all of South Londons amenities.
Inclusions: Fridge, Stove, Dishwasher, washer, dryer, shed
