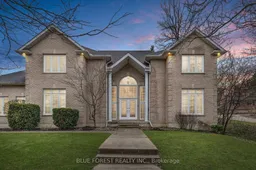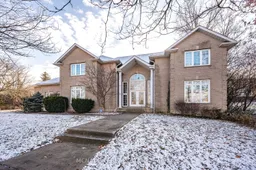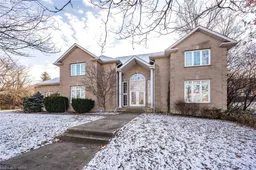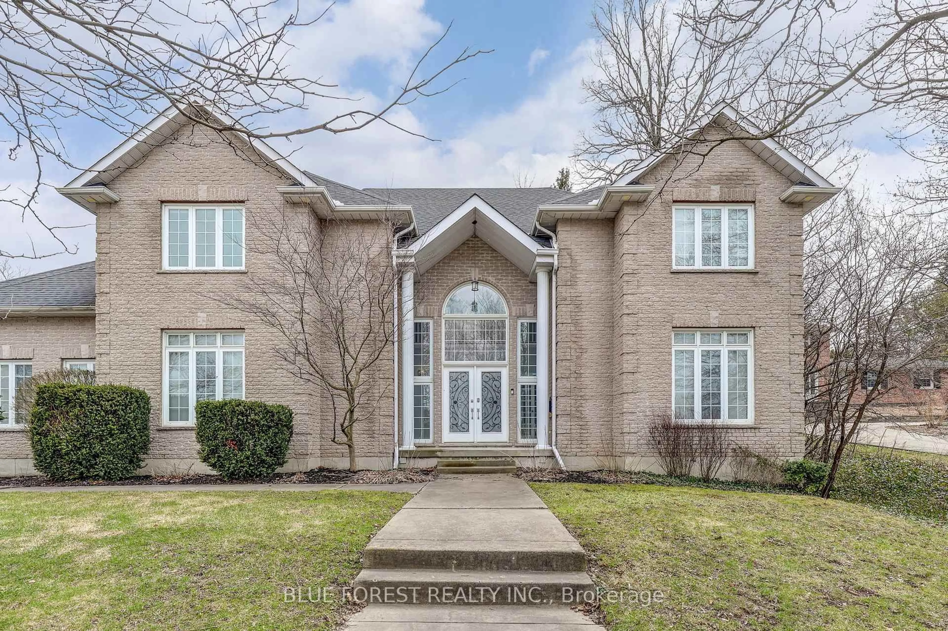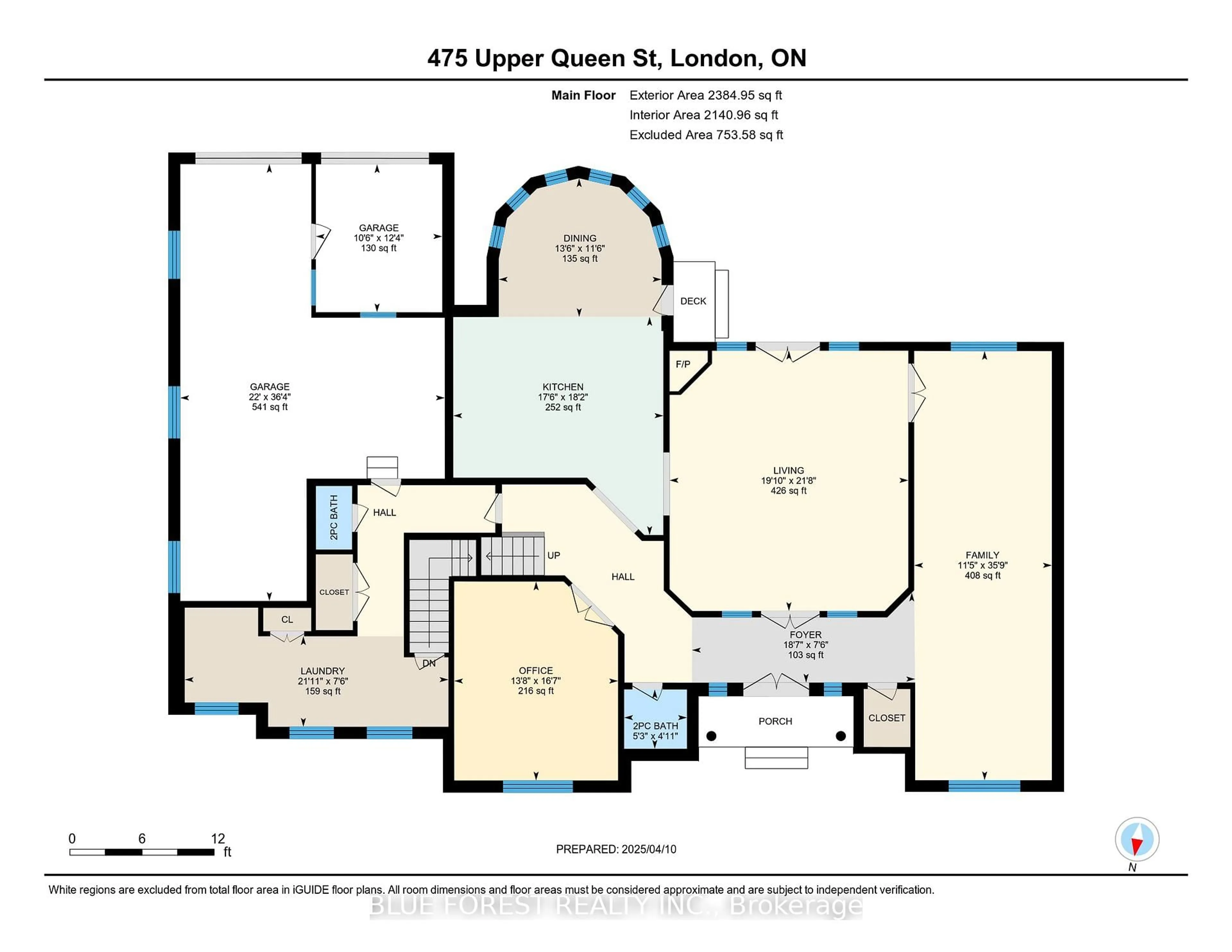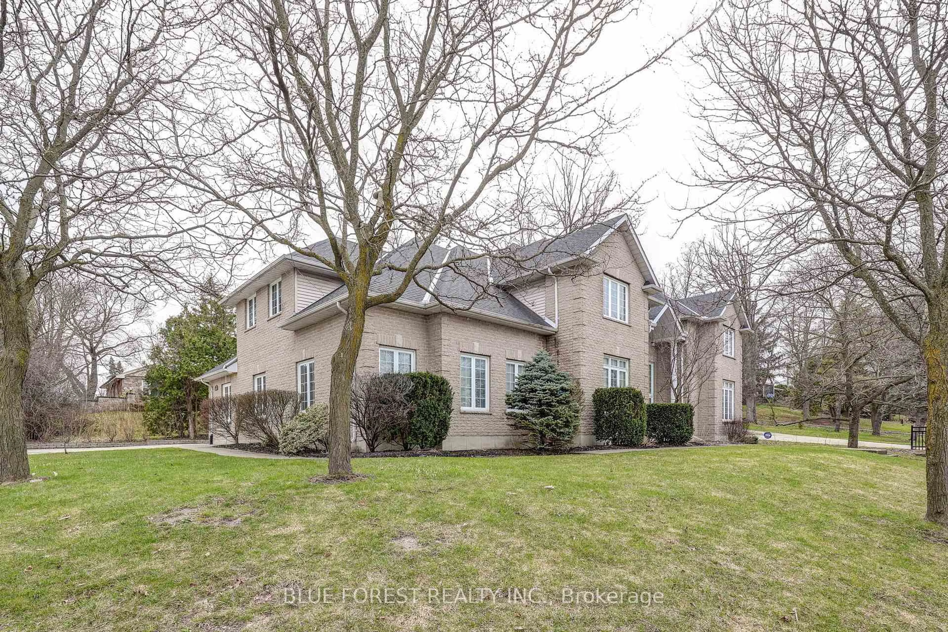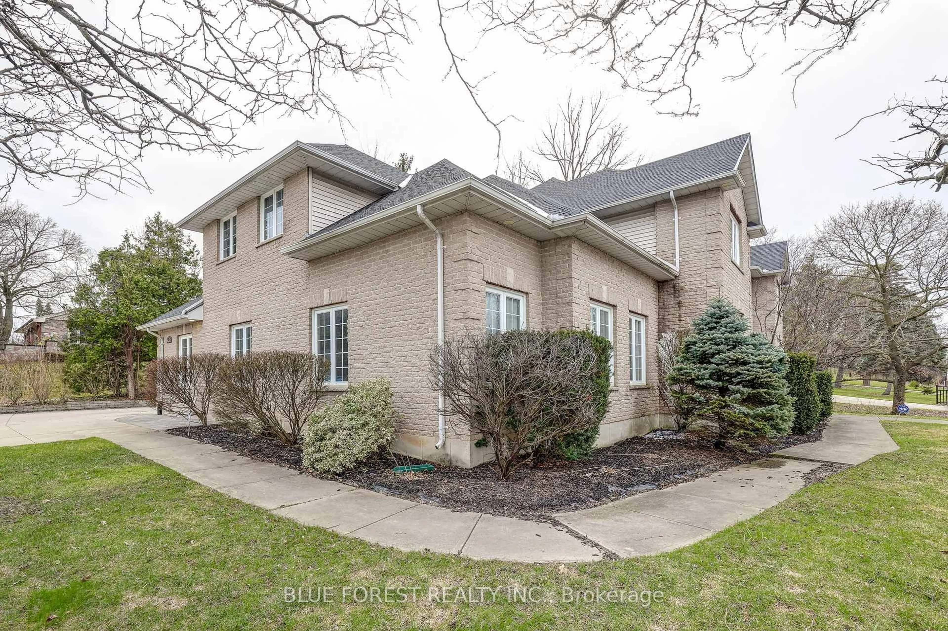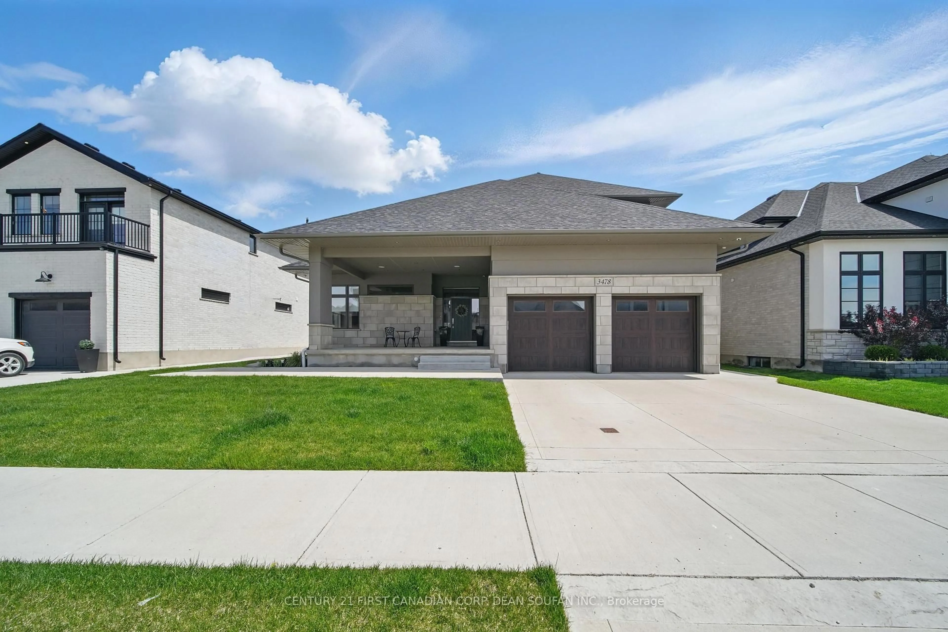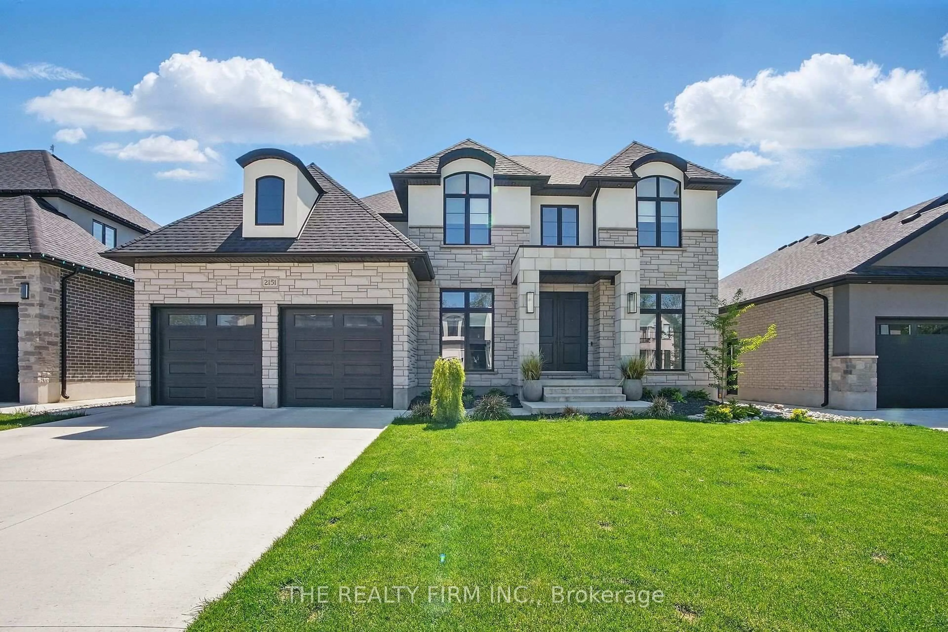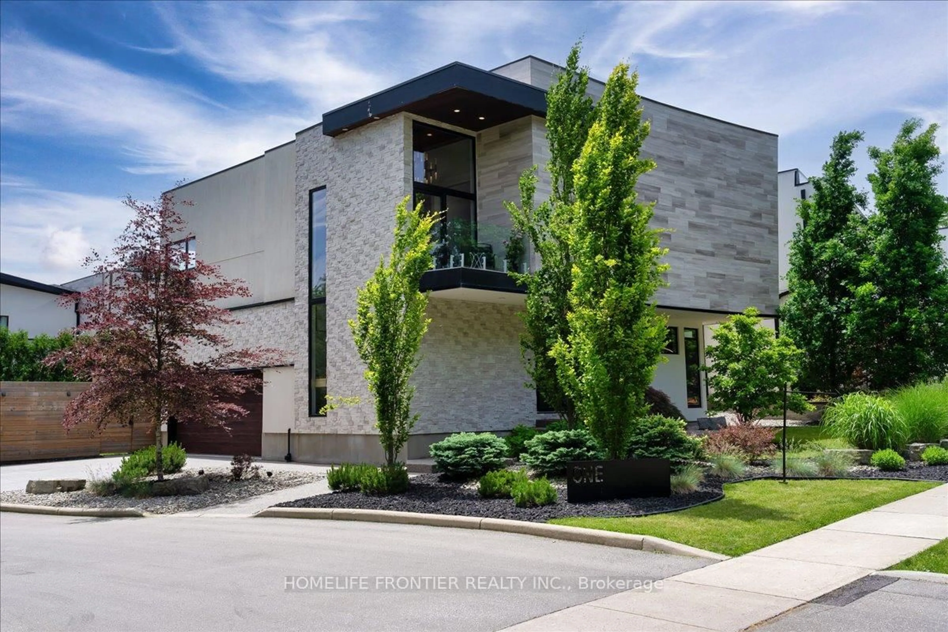475 Upper Queen St, London South, Ontario N6C 3T8
Contact us about this property
Highlights
Estimated valueThis is the price Wahi expects this property to sell for.
The calculation is powered by our Instant Home Value Estimate, which uses current market and property price trends to estimate your home’s value with a 90% accuracy rate.Not available
Price/Sqft$346/sqft
Monthly cost
Open Calculator

Curious about what homes are selling for in this area?
Get a report on comparable homes with helpful insights and trends.
+2
Properties sold*
$663K
Median sold price*
*Based on last 30 days
Description
Welcome to this exquisite luxury residence offering over 4,700 SQFT of carpet-free, above-grade living space. Enter through the grand double doors into the breathtaking two-storey foyer, adorned with a glamorous crystal raindrop chandelier. High ceilings, real hardwood and valence lighting define the main level, which features a sunken living room with direct access to the rear yard, a dining area with a bay window, and a versatile flex room perfect as an office or an additional bedroom. The chefs eat-in kitchen showcases quartz countertops, full-height cabinets with decorative lighting, built-in stainless steel appliances (including a separate fridge and freezer, gas cooktop with hide-away downdraft, bar fridge, and an island with seating for four). The main floor also includes a large laundry room accessible from the heated/cooled three-car garage, and two powder rooms. Upstairs find five generously sized bedrooms, most of which do not share any direct walls. While the primary suite impresses with an electric fireplace, valence lighting, dual closets, and spa-like 5-piece ensuite bathroom, the other bedrooms are also sizeable; one has its own private 5-piece ensuite as well while another has a 5-piece cheater ensuite. The full 2,200 SQFT unfinished basement, professionally waterproofed with dual sump pumps and rough-in bathroom, awaits your vision. Outside, the concrete and interlocking brick driveway accommodates up to 7 additional vehicles. This stunning home is perfectly located near Victoria Hospital, Wortley Village, Highland Golf & Curling Club, the 401, and downtown, this is luxury living redefined.
Property Details
Interior
Features
Main Floor
Bathroom
1.61 x 0.912 Pc Bath
Bathroom
1.5 x 1.592 Pc Bath
Dining
3.52 x 4.13Bay Window / Combined W/Kitchen
Family
10.82 x 3.49Exterior
Features
Parking
Garage spaces 3
Garage type Attached
Other parking spaces 7
Total parking spaces 10
Property History
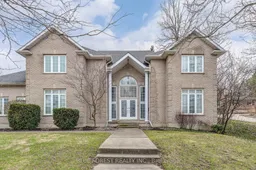 50
50