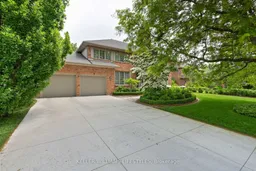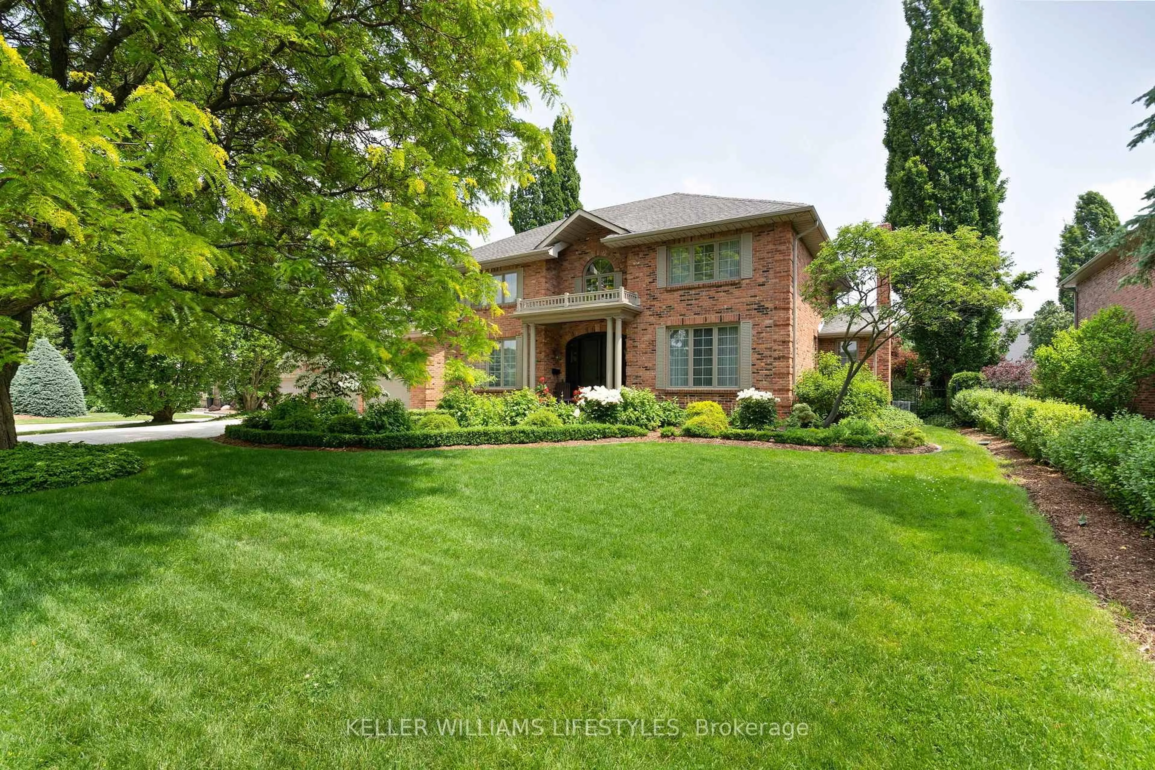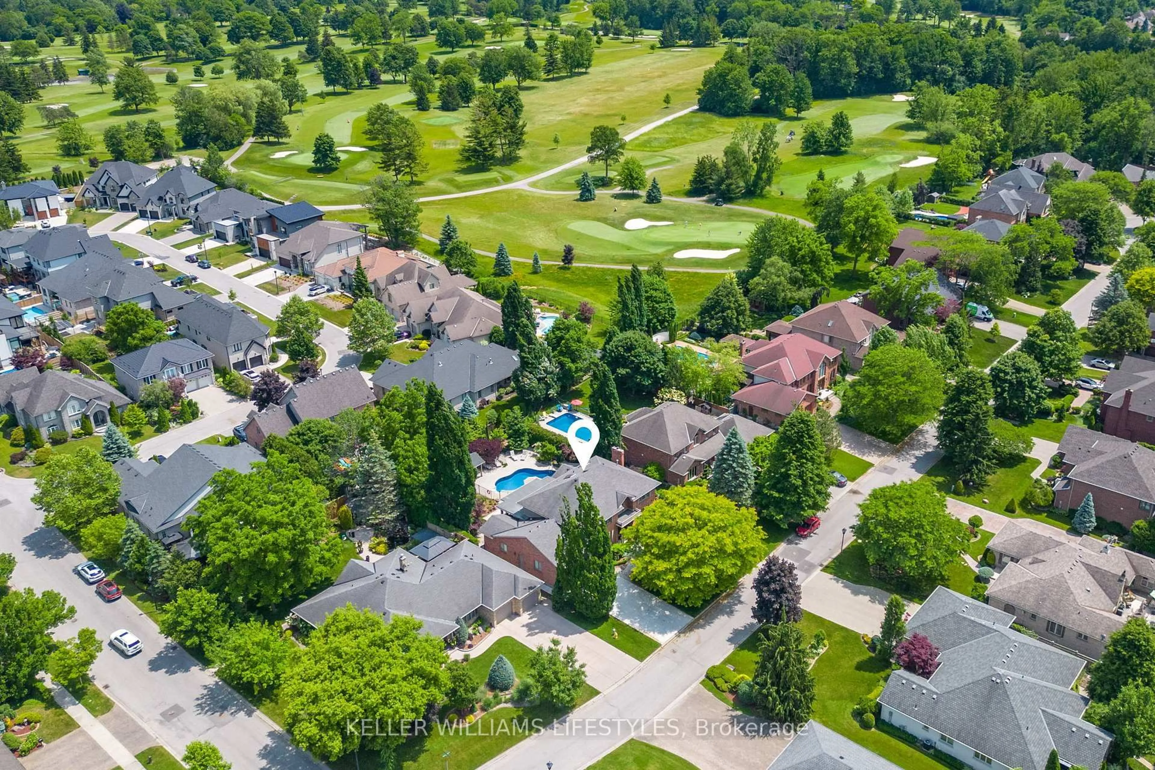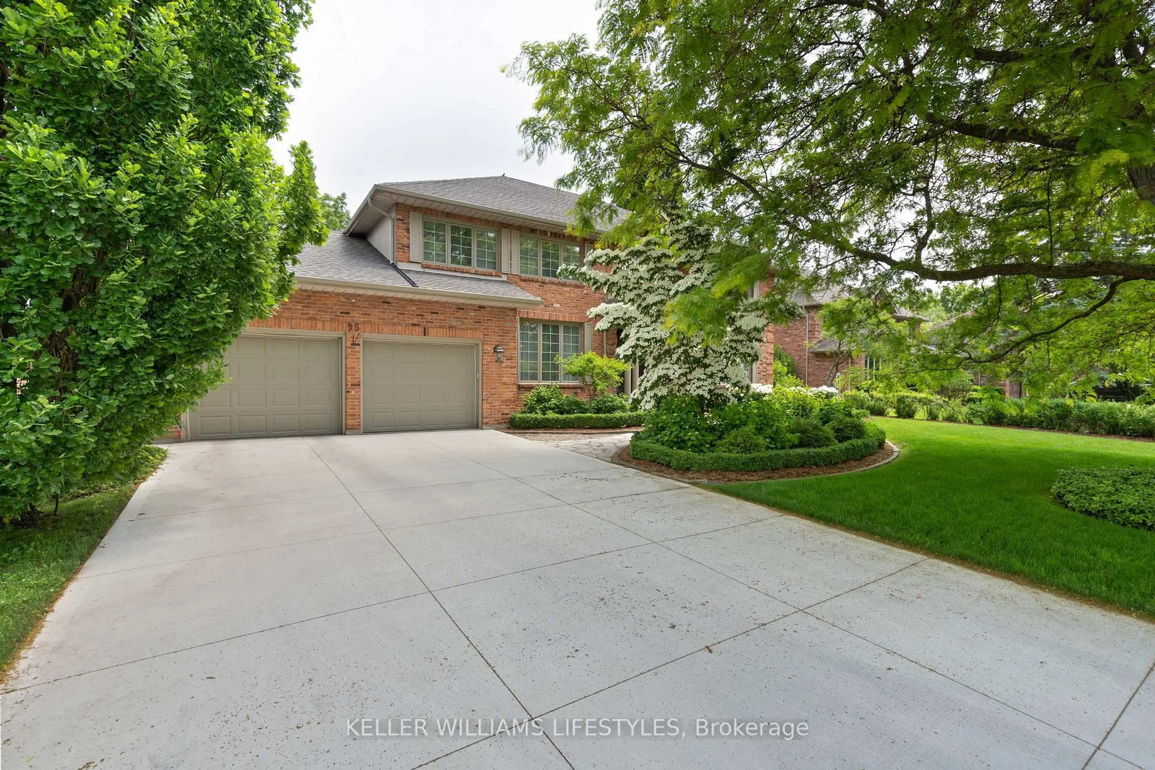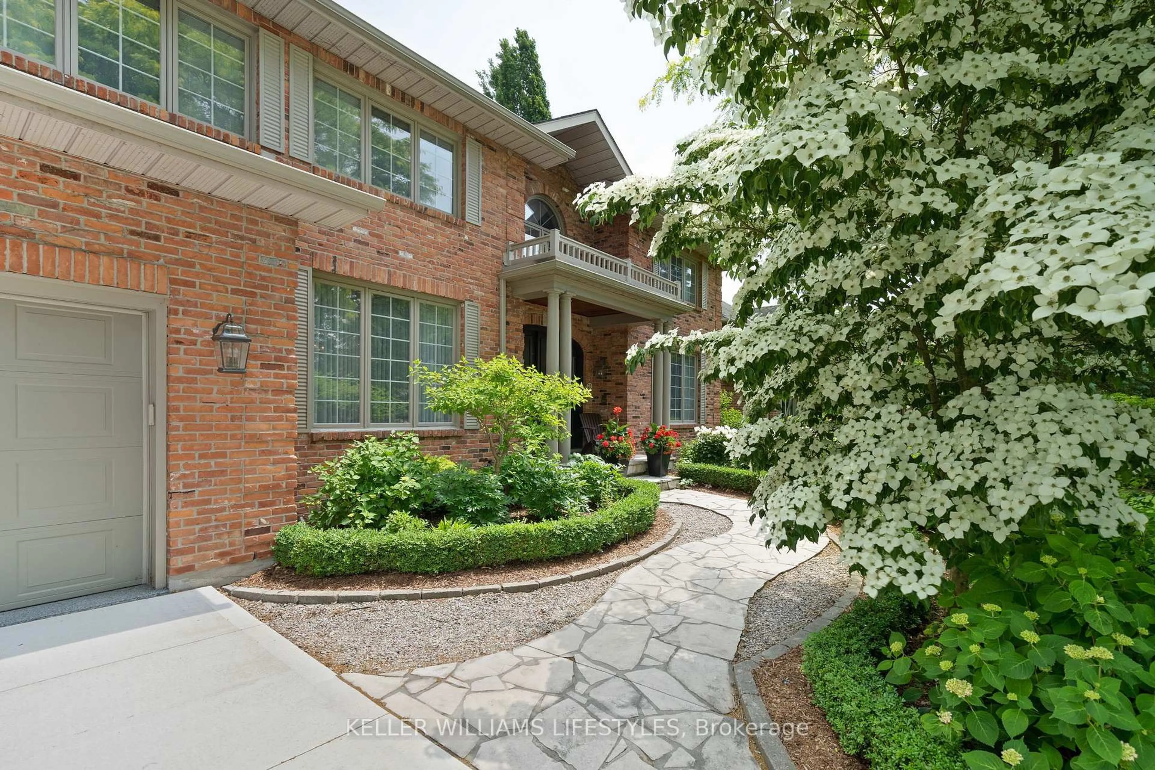95 Highland Woods Crt, London South, Ontario N6C 5X2
Contact us about this property
Highlights
Estimated valueThis is the price Wahi expects this property to sell for.
The calculation is powered by our Instant Home Value Estimate, which uses current market and property price trends to estimate your home’s value with a 90% accuracy rate.Not available
Price/Sqft$424/sqft
Monthly cost
Open Calculator

Curious about what homes are selling for in this area?
Get a report on comparable homes with helpful insights and trends.
+2
Properties sold*
$663K
Median sold price*
*Based on last 30 days
Description
Welcome to 95 Highland Woods Court, an executive residence tucked within one of London's most coveted neighbourhoods, just steps from Highland Country Club. With over 4,900 sq ft of finished living space, this custom-built 4-bedroom, 4-bathroom home offers privacy, prestige, and presence on a quiet court lined with mature trees. From the concrete drive to the manicured landscaping, the curb appeal is commanding. Inside, the grand foyer sets the tone with sweeping oak stairs and elegant sight lines. A formal living room, spacious dining room and sunken family room with a gas fireplace offer warm, refined spaces for everyday living and special occasions. The sunroom overlooks the tranquil backyard and pool area, while the well-appointed kitchen and breakfast area offer both function and flexibility, with walkout access to the rear patio. Upstairs, the expansive primary suite is a true retreat, featuring a rare 6-piece ensuite and a 9'8" x 9'5" walk-in closet with custom cabinetry. Three oversized bedrooms, one with its own walk-in closet, share a beautifully updated 5-piece bathroom. The finished lower level adds exceptional versatility. A sprawling recreation room provides zones for movie nights, games or fitness, complemented by a quiet den or home office and a 2-piece bathroom. A substantial utility room and additional unfinished space offer excellent storage or workshop potential. Outdoors, enjoy sunny days beside the inground pool and evenings under the canopy of mature trees that frame the fully fenced backyard. The poolside cabana has a 2-piece bathroom. With a 3-car tandem garage, main-floor laundry, and proximity to top-rated schools, hospitals, shopping, and transit, this home blends thoughtful design with everyday convenience. Homes on Highland Woods Court are rarely available. Secure your opportunity to own one of the finest.
Property Details
Interior
Features
Main Floor
Foyer
4.81 x 3.58Circular Oak Stairs / Double Closet
Breakfast
5.55 x 3.33Bathroom
2.5 x 1.52 Pc Bath
Laundry
3.61 x 2.71Exterior
Features
Parking
Garage spaces 3
Garage type Built-In
Other parking spaces 4
Total parking spaces 7
Property History
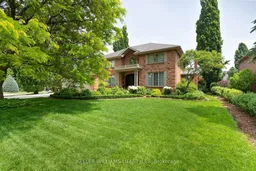 48
48