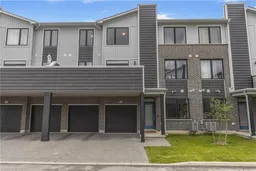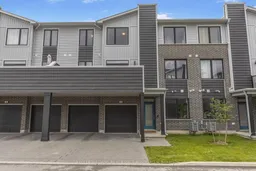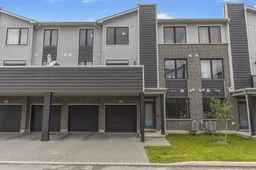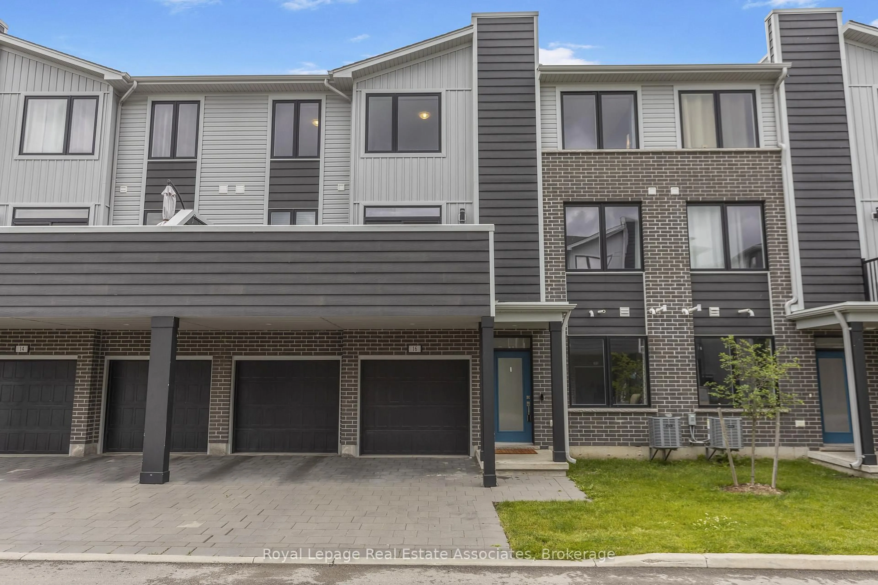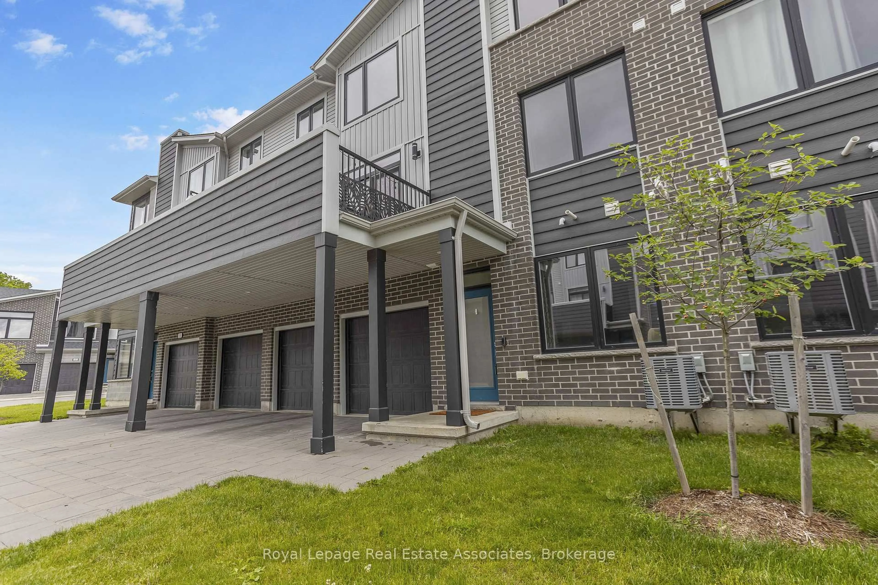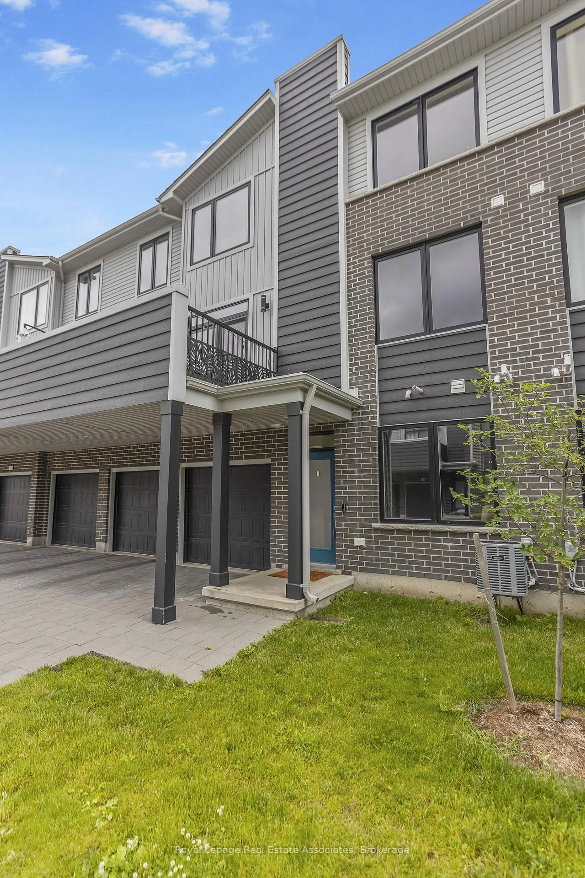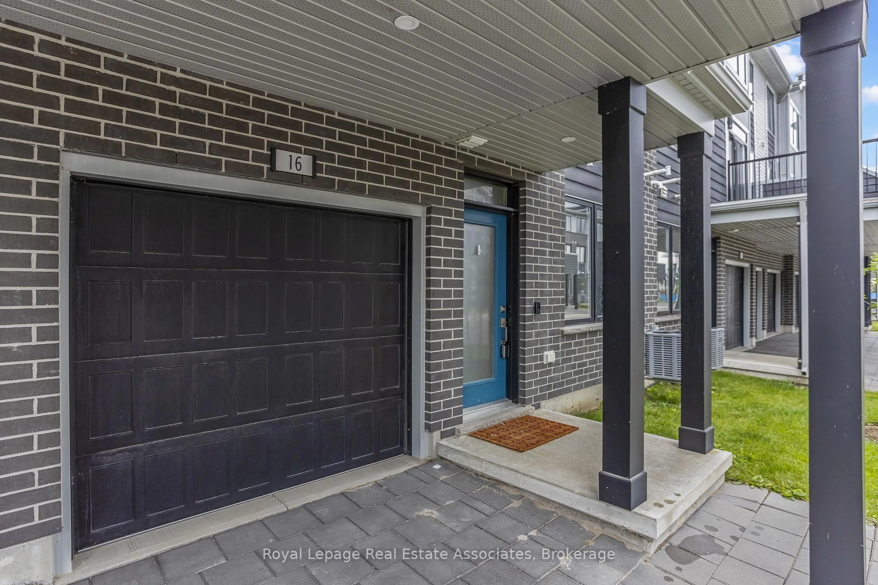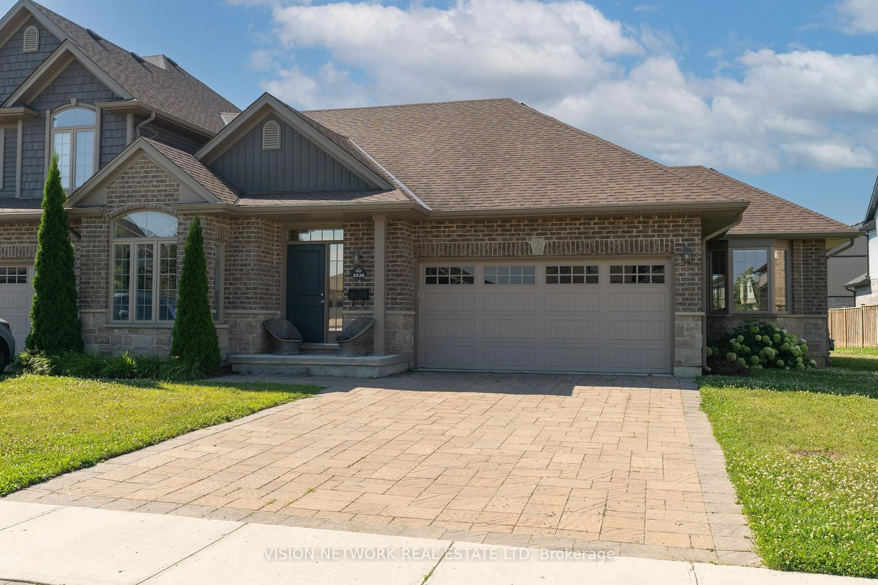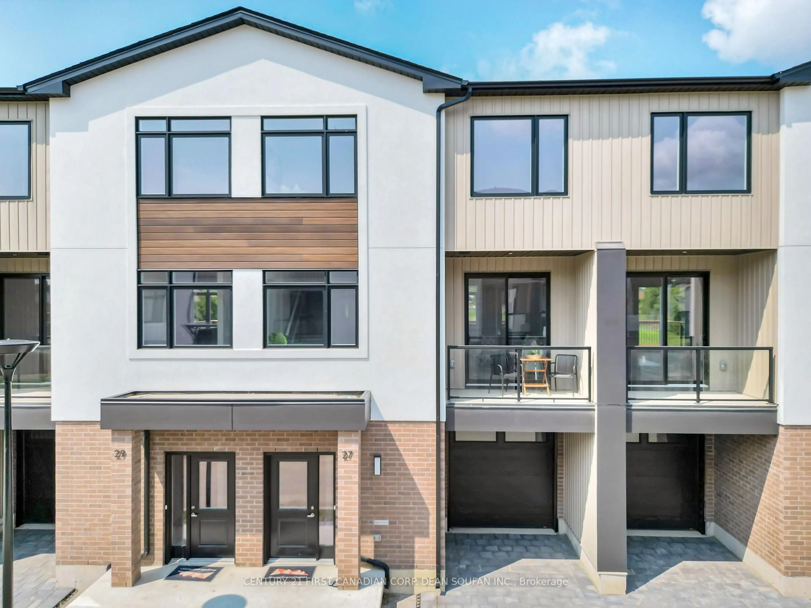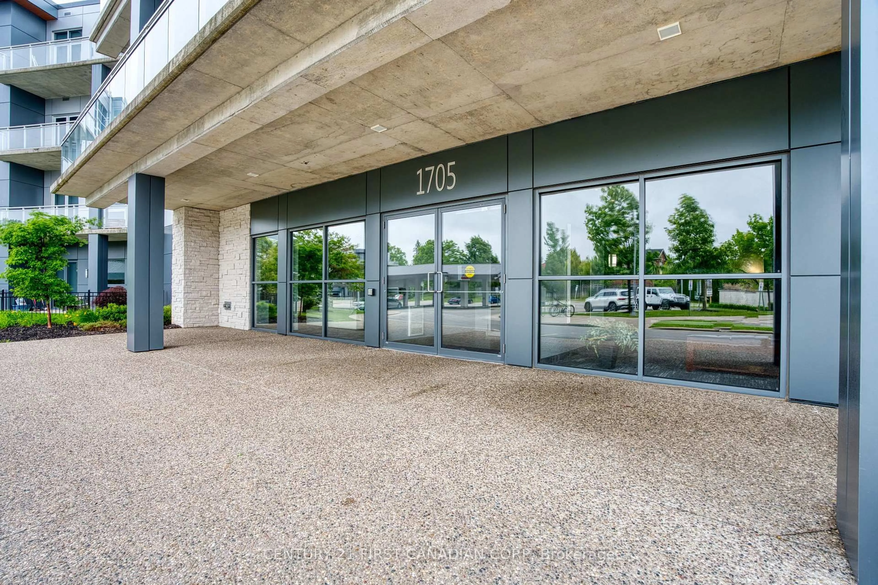177 Edgevalley Rd #16, London East, Ontario N5V 0C5
Contact us about this property
Highlights
Estimated valueThis is the price Wahi expects this property to sell for.
The calculation is powered by our Instant Home Value Estimate, which uses current market and property price trends to estimate your home’s value with a 90% accuracy rate.Not available
Price/Sqft$324/sqft
Monthly cost
Open Calculator
Description
Welcome to this gorgeous 3 bedroom, 2.5 bath executive townhouse in Northeast London's highlysought after PURE development! With a 2 car garage, 4 car parking(!) Step into a bright andwelcoming foyer with a bonus den, upgraded vinyl floors & garage access. Upstairs you'll findopen concept living at its finest. 9ft main level boast an elegant kitchen with a huge centreisland, stunning upgraded backsplash, built-in s/s appliances & tile floors. Living/diningarea features beautiful laminate, pot lights throughout, convenient laundry/pantry, 2 pc bath& walk-out to a private oversized balcony, perfect for relaxing & entertaining. Continuing tothe third floor you'll find 3 fantastic sized bedrooms, plush carpet throughout, a 4 pc mainbath & large windows letting in tonnes of natural light. The Primary comes complete with awalk-in closet, upgraded ceiling fan & 4pc ensuite. Nothing left to do but move in and enjoy!Located conveniently close to a host of amenities, shopping, restaurants, Fanshawe College &Western University, public transit and easy access to the highway.
Property Details
Interior
Features
Main Floor
Den
2.74 x 3.96Vinyl Floor / Large Window / O/Looks Frontyard
Exterior
Features
Parking
Garage spaces 2
Garage type Built-In
Other parking spaces 2
Total parking spaces 4
Condo Details
Amenities
Visitor Parking, Bbqs Allowed
Inclusions
Property History
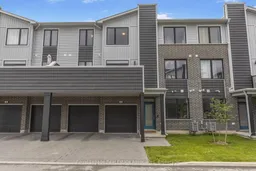 39
39