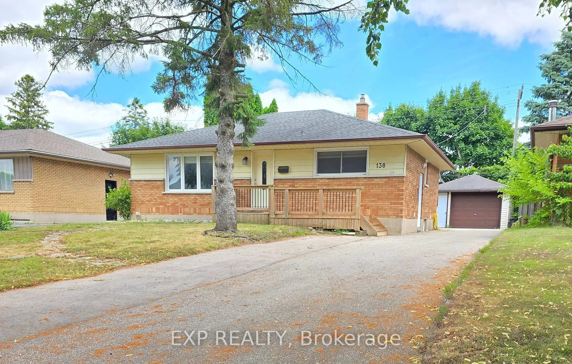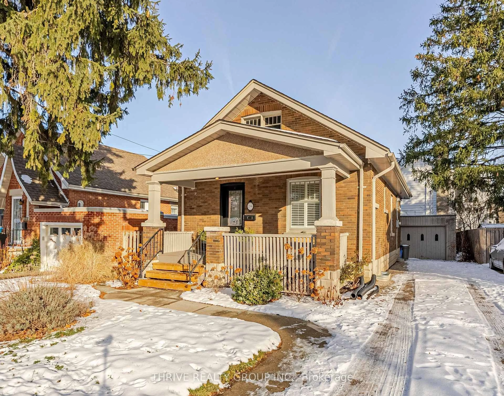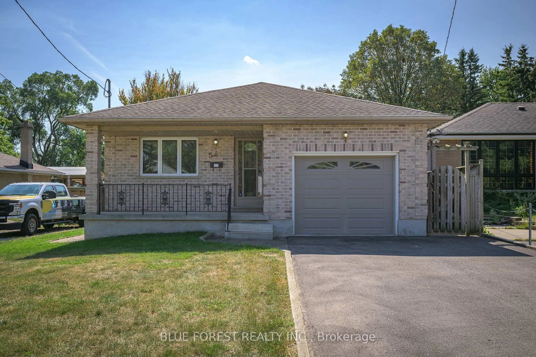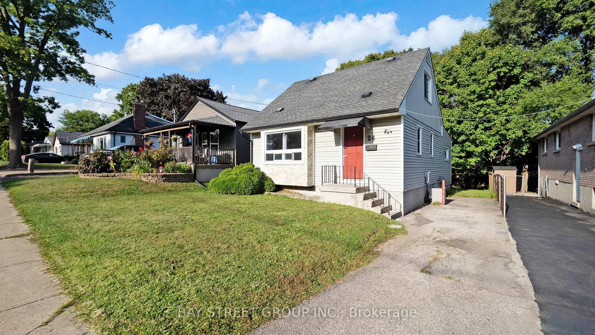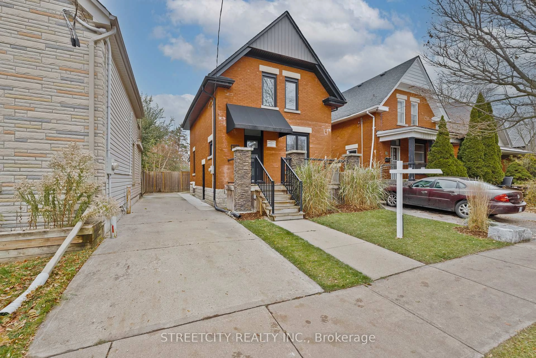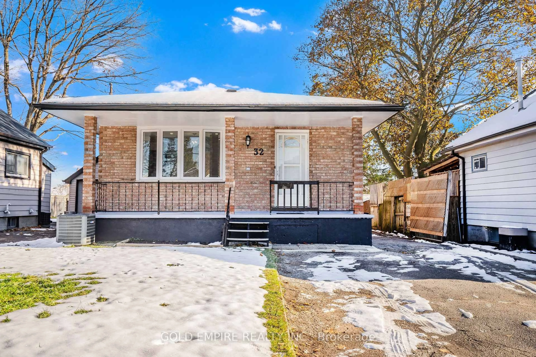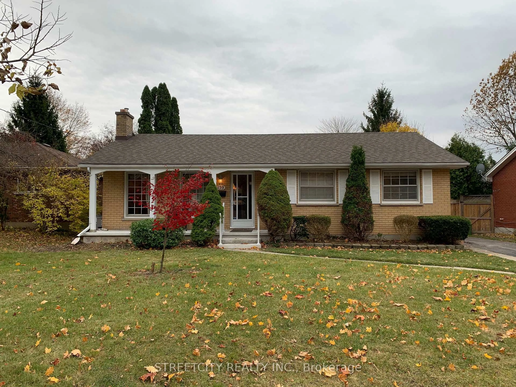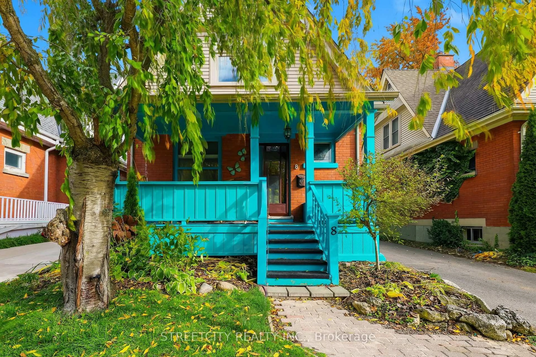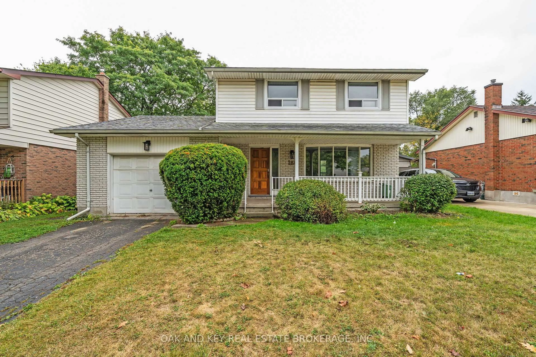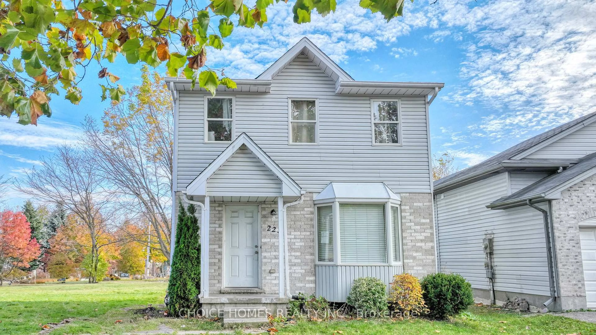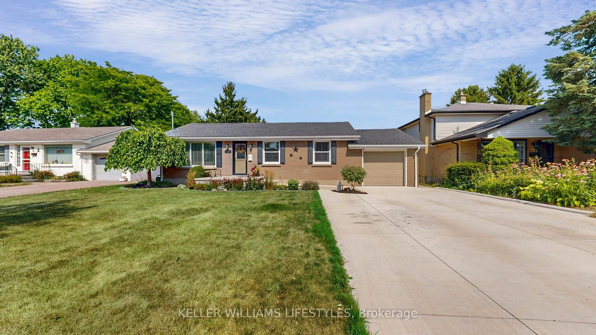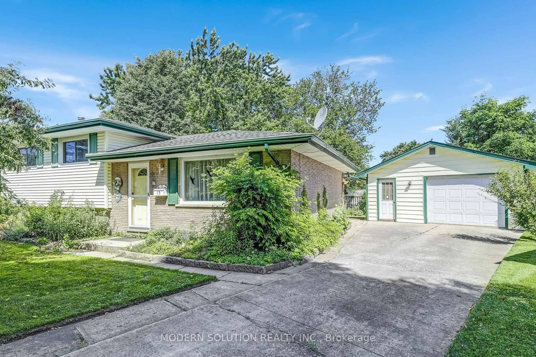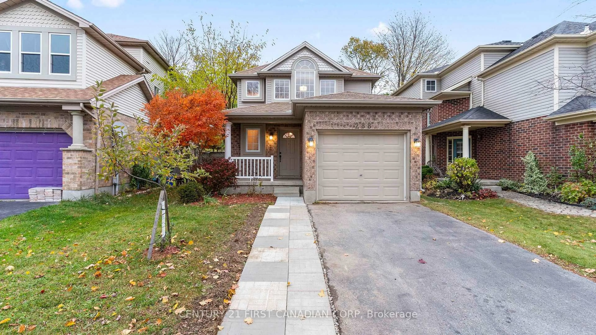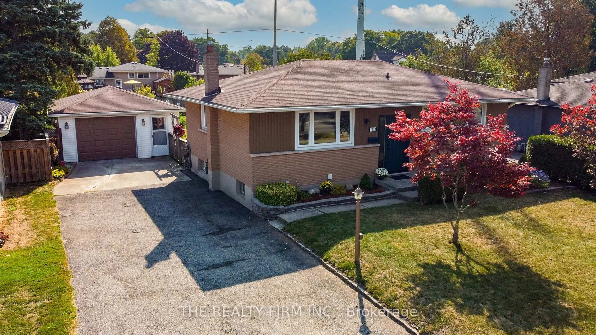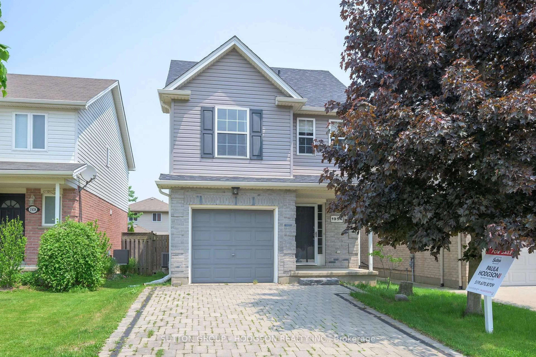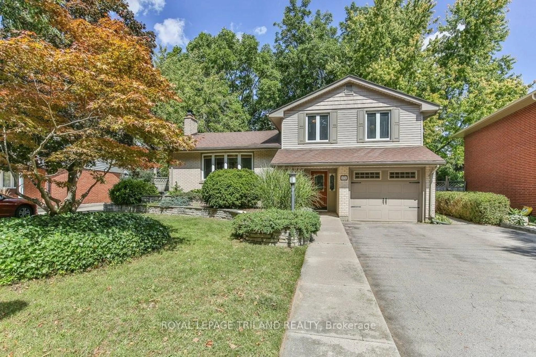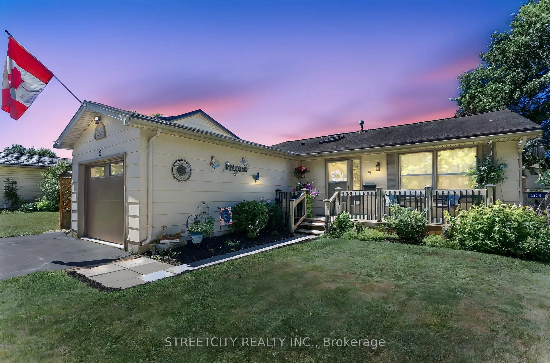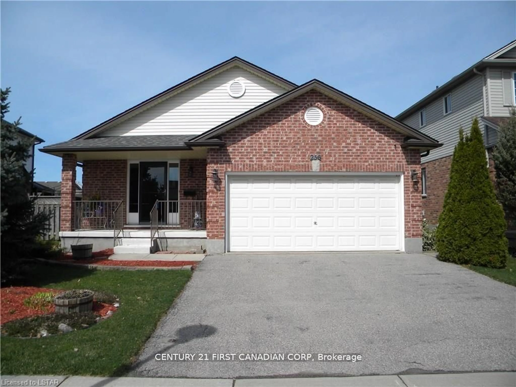You will love the easy one-floor living in this charming Huron Heights 3+2 bedroom one-floor home complete with two full kitchens and bathrooms, offering fantastic income possibilities with its separate entrance or ever popular multi-generational living. Located on a mature tree-lined street in this popular Northeast London neighbourhood, this updated bungalow is perfect for first time home buyers, downsizers and investors! There is a long list of recent updates including a very stylish 3 year old kitchen with tons of prep space and storage, replacement windows with custom window coverings and updates in both bathrooms. From the covered front porch to the huge backyard with lots of deck space for relaxing, this home is truly a joy inside and out. The handy detached garage is perfect for parking or storage. Easy walk to Fanshawe College, parks and elementary school and very convenient to tons of shopping and services.
Inclusions: All existing main level appliances such as the stainless steel fridge, microwave, dishwasher & stove. All existing lower level appliances such as the stove, rangehood, 2 fridges, washer, dryer & existing white front hall bench. All existing items in the backyard such as the 2 gazebos, fire pit, hexagon wooden structure, shed & hot tub with grey stairs. All existing window coverings such as the blinds, curtains & curtain rods. All exterior lighting fixtures including but not limited to wall-mounted lights, landscape lighting, and any other permanently installed outdoor lighting.
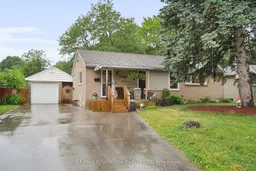 45
45

