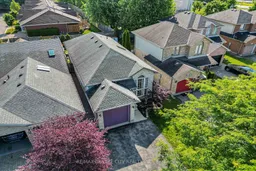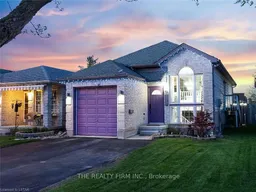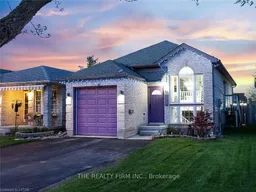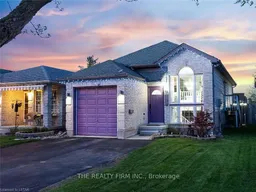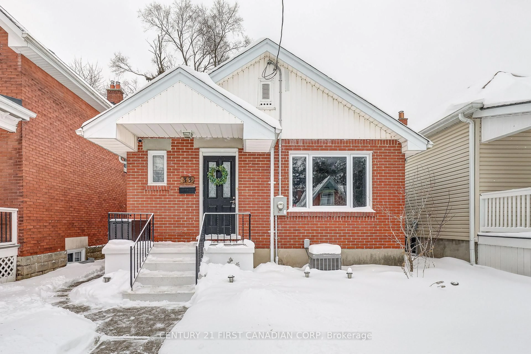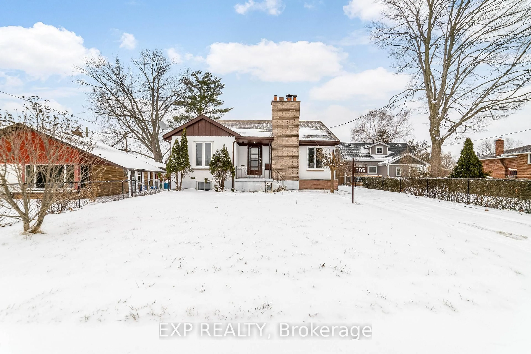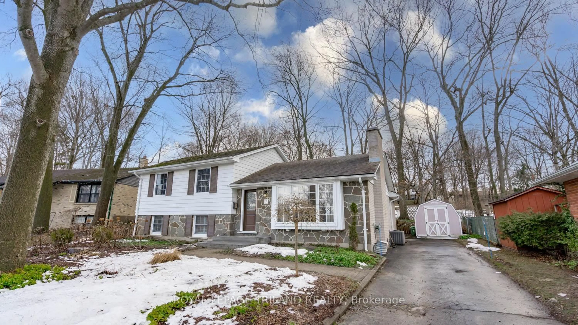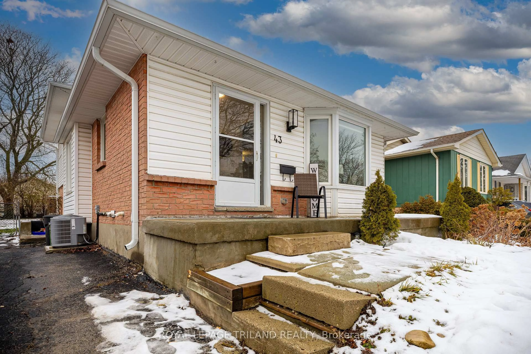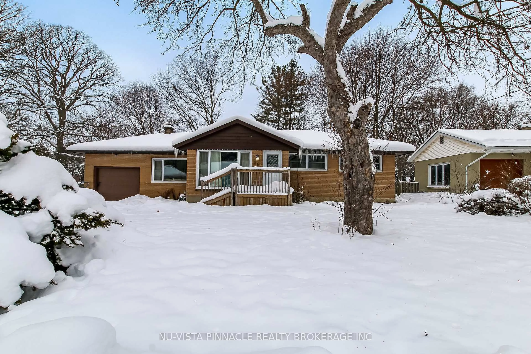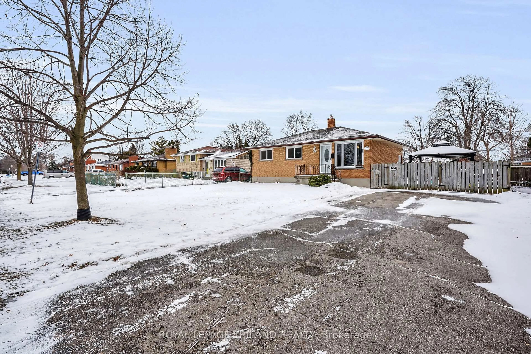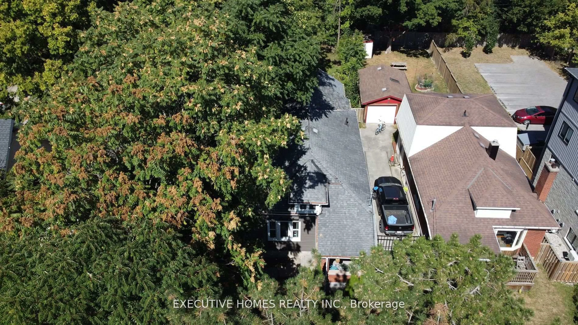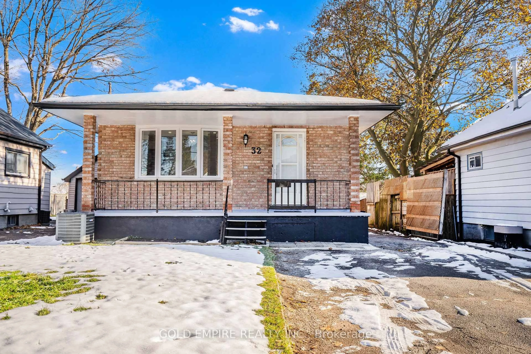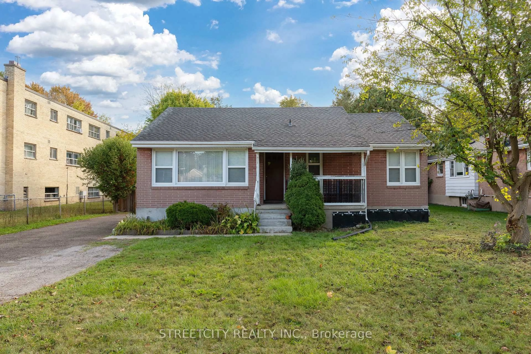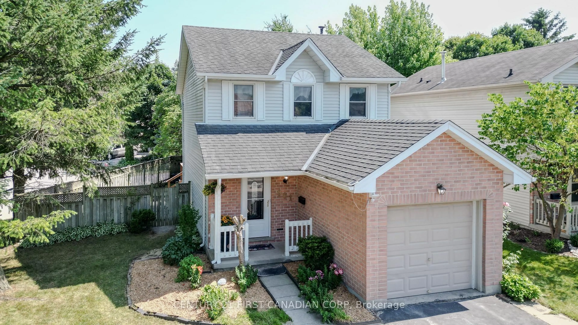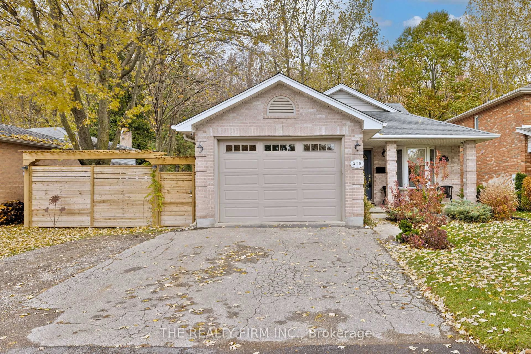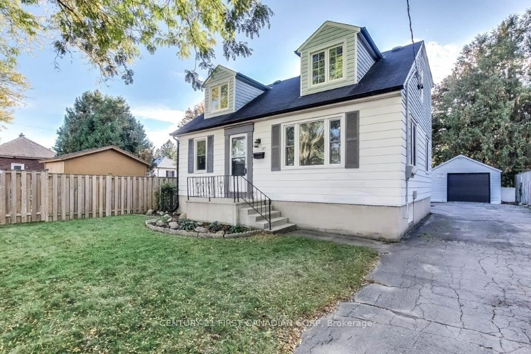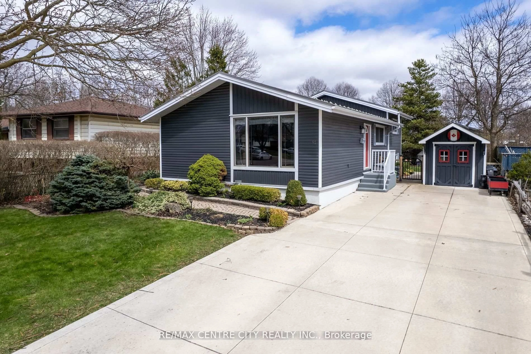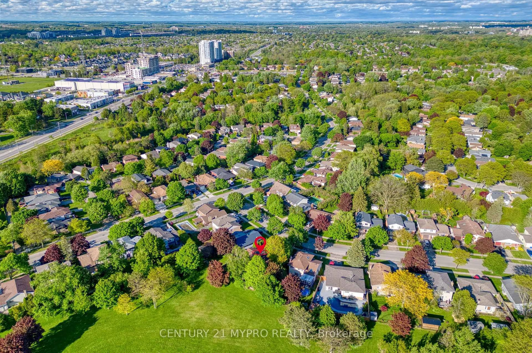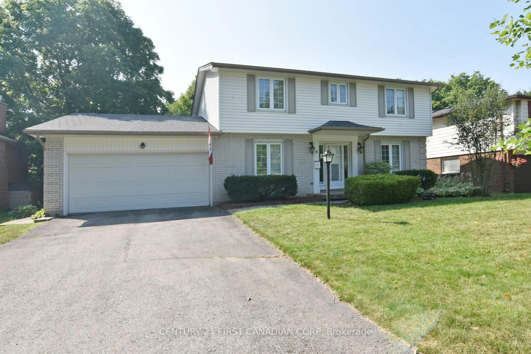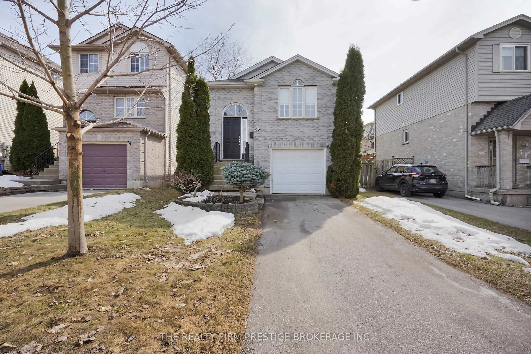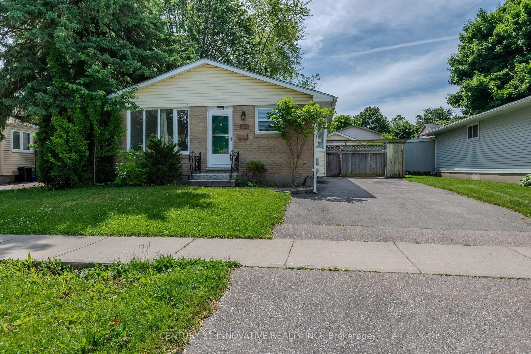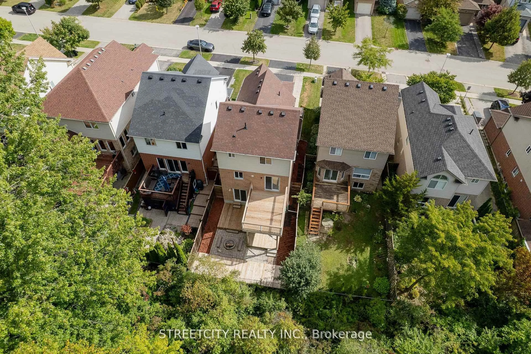Welcome to this Vacant Charming Raised Bungalow Carpet Free, offering a perfect blend of comfort and style. This home features four spacious bedroomstwo upstairs and two downstairsperfect for family and guests. Enjoy the convenience of two full bathrooms, with the upstairs bathroom updated in 2024.The sunroof above the dining table fills the space with natural light, creating a warm and inviting atmosphere. The open-plan living area seamlessly connects to a modern kitchen, updated in 2022, perfect for entertaining. All appliances were also updated in 2022, ensuring modern convenience and efficiency. The home boasts all new lights and chandeliers updated in 2024, adding a touch of elegance.On the lower level, youll find a generously sized laundry room designed for ease of use. This spacious area includes built-in cabinets for ample storage, making laundry tasks more organized and convenient.Step outside to the beautifully finished backyard, an ideal spot for relaxation and outdoor gatherings. Additionally, a new storage unit was added in 2024.Located in a family-friendly neighborhood, this home is close to all amenities and excellent schools. A brand-new plaza just 4 minutes away features Food Basics and other convenient shops and services.This home is truly a haven of comfort and elegance, offering a perfect balance of indoor and outdoor living. Do not miss the chance and book your showing now!
Inclusions: Dishwasher, Refrigerator, Stove, Washer, Dryer, Backyard set of 2 large chairs and corner table plus a garden set table with 4 chairs, couch sitting and swing, Lawnmower, Weed Trimmer 40V battery operating, Snowblower, Shovels and other tools, Extra shed on the side of the house.
