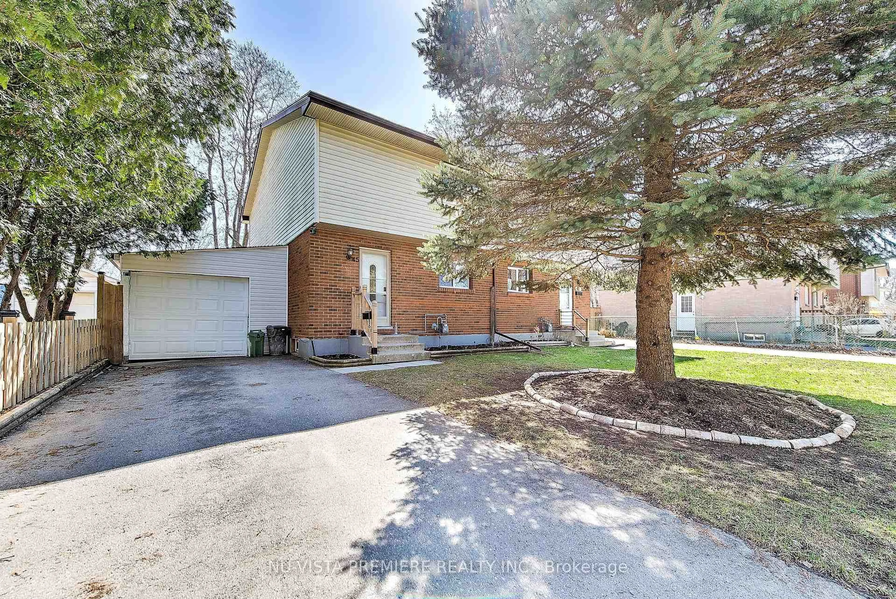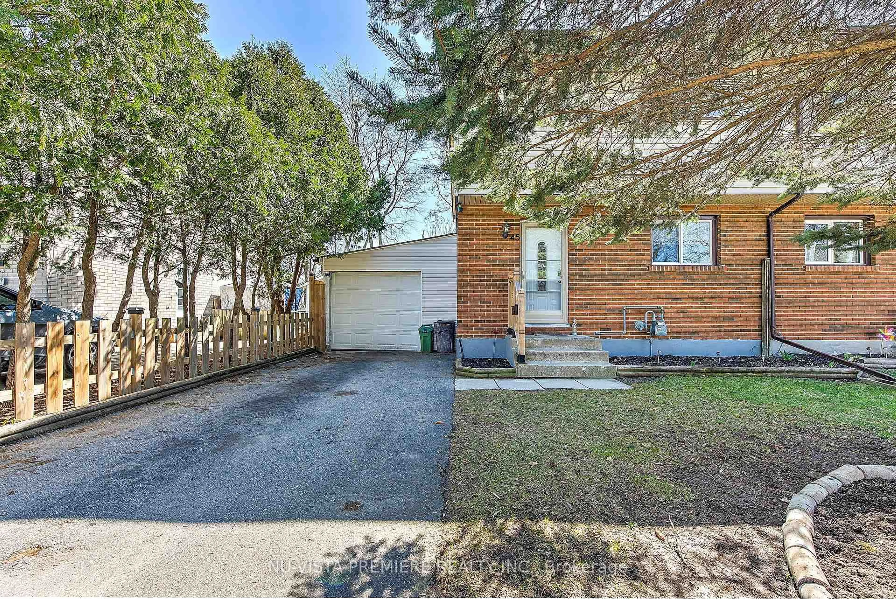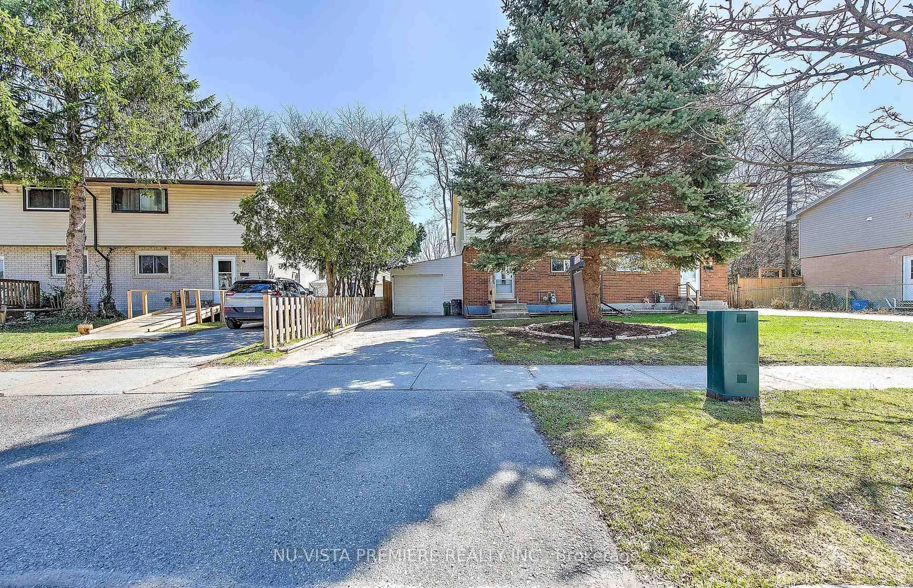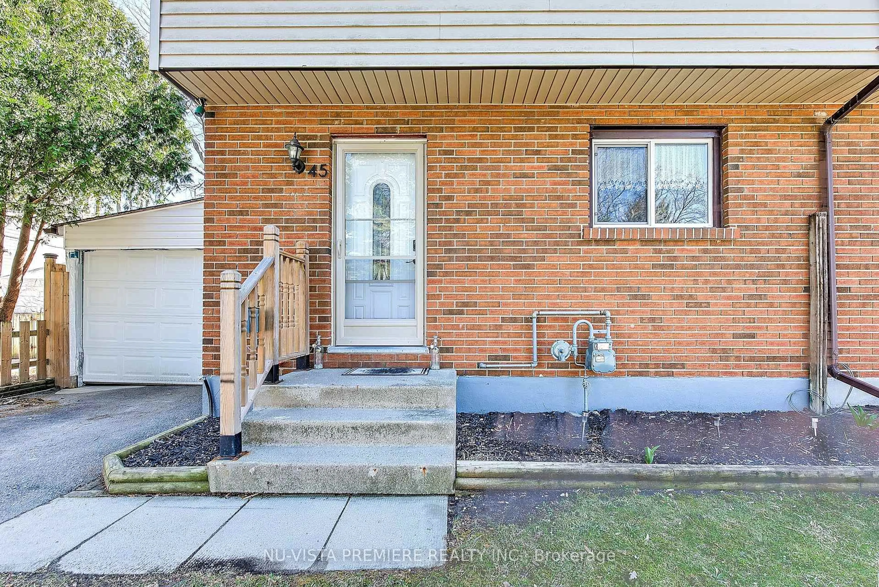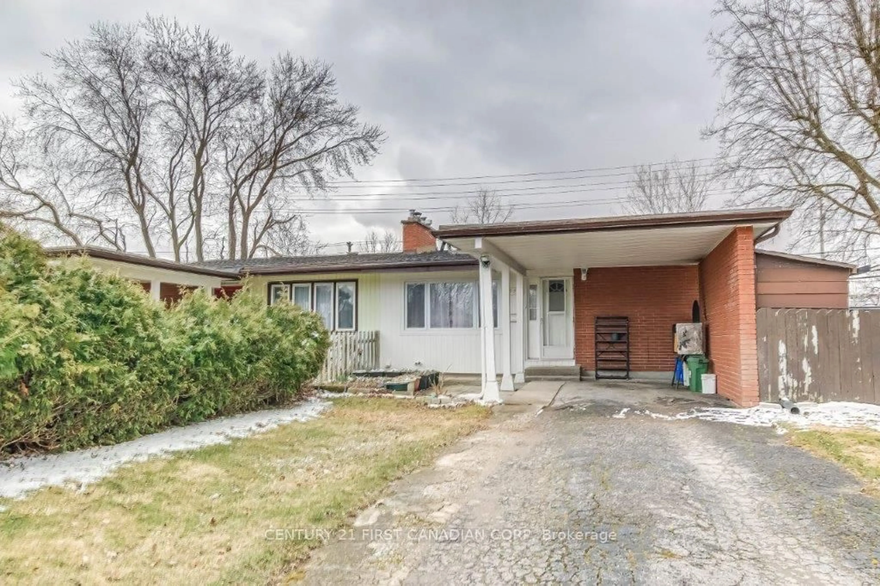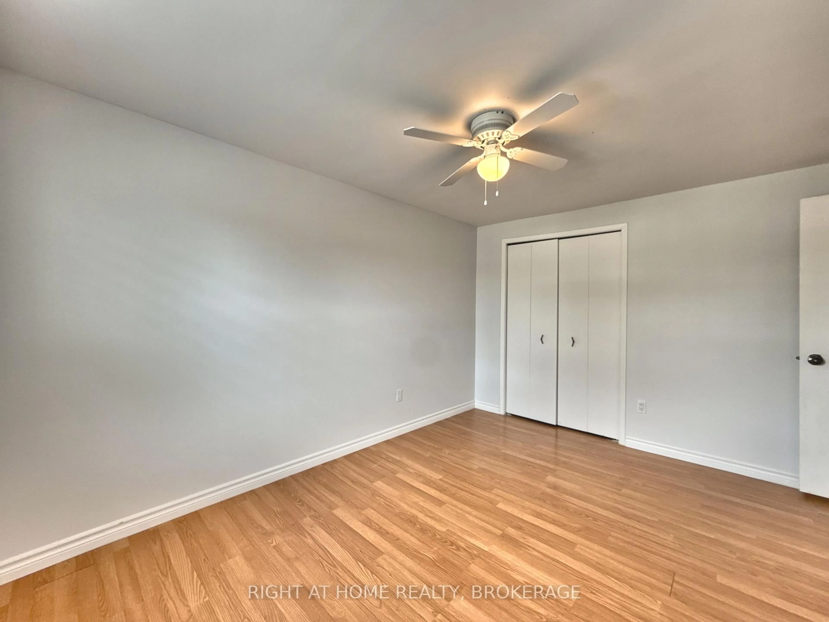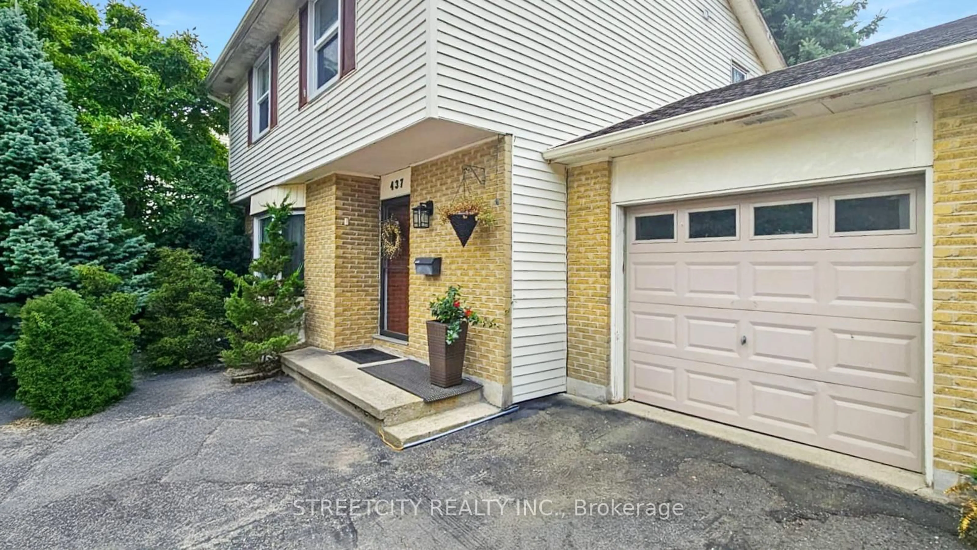45 Mohegan Cres, London East, Ontario N5V 2X7
Contact us about this property
Highlights
Estimated valueThis is the price Wahi expects this property to sell for.
The calculation is powered by our Instant Home Value Estimate, which uses current market and property price trends to estimate your home’s value with a 90% accuracy rate.Not available
Price/Sqft$394/sqft
Monthly cost
Open Calculator

Curious about what homes are selling for in this area?
Get a report on comparable homes with helpful insights and trends.
*Based on last 30 days
Description
Quick Closing Available! Charming Semi-Detached Home Backing onto Jubilee Park & Ted Earley Sports Complex! Welcome to this beautifully maintained semi-detached gem, perfectly blending comfort, space, and location. Step inside to a bright and inviting main floor featuring a spacious living/dining room bathed in natural light, perfect for entertaining or cozy family evenings. The large kitchen offers an abundance of storage and workspace, ideal for any home chef, along with a convenient main floor powder room. Upstairs, you'll find three generous bedrooms, including two with walk-in closets, and a modern, updated 4-piece bathroom offering both style and functionality for the whole family. The fully finished basement adds even more living space, boasting a family room perfect for the kids, a bonus room ideal for a home office or guest space, and an oversized laundry room with tons of storage space. Step outside to your own private oasis: a large, fully fenced backyard. Enjoy direct access to bike paths that lead to Fanshawe Conservation Area within minutes. The backyard also features grape vines, a cherry tree, red current berry bushes, rhubarb, mint and raised vegetable gardens plus a powered shed perfect for the hobbyist or gardener. Updates include a new roof (2024), furnace, AC and tankless water (2021). Conveniently situated with access to public transit, this home is within walking distance to French immersion, public, and high schools. It's just a 5-minute drive to Fanshawe College and within 15 minutes of Western University, downtown, and local hospitals. Plus, with easy access to Highway 401, commuting is a breeze. A single car garage completes the long list of impressive features. This is a home that truly has it all space, location, and thoughtful updates throughout. Don't miss the opportunity to make it yours!
Property Details
Interior
Features
Main Floor
Kitchen
4.88 x 2.36Breakfast Bar / Tile Floor / Double Sink
Foyer
3.2 x 3.13Living
5.55 x 3.84Combined W/Dining / Crown Moulding / Laminate
Exterior
Features
Parking
Garage spaces 1
Garage type Attached
Other parking spaces 2
Total parking spaces 3
Property History
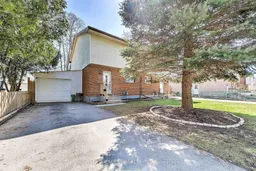 37
37